Kitchen with Slate Floors Design Ideas
Refine by:
Budget
Sort by:Popular Today
101 - 120 of 10,494 photos
Item 1 of 3
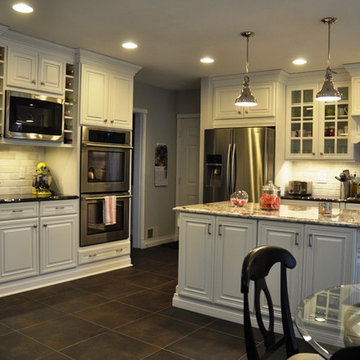
Mid-sized traditional l-shaped kitchen in DC Metro with an undermount sink, raised-panel cabinets, white cabinets, granite benchtops, white splashback, stone tile splashback, stainless steel appliances, slate floors, with island and black floor.
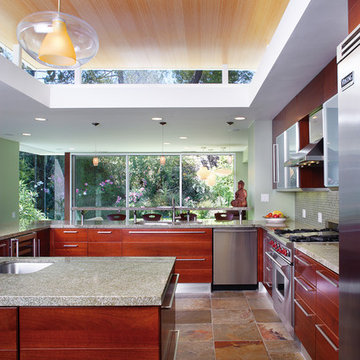
This kitchen remodel involved the demolition of several intervening rooms to create a large kitchen/family room that now connects directly to the backyard and the pool area. The new raised roof and clerestory help to bring light into the heart of the house and provides views to the surrounding treetops. The kitchen cabinets are by Italian manufacturer Scavolini. The floor is slate, the countertops are granite, and the ceiling is bamboo.
Design Team: Tracy Stone, Donatella Cusma', Sherry Cefali
Engineer: Dave Cefali
Photo by: Lawrence Anderson
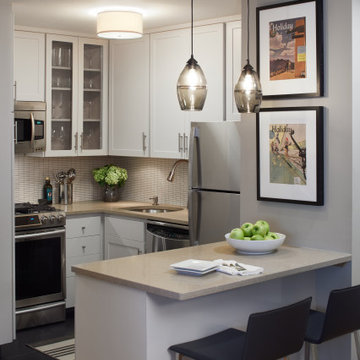
Small contemporary u-shaped kitchen in New York with an undermount sink, shaker cabinets, white cabinets, quartz benchtops, white splashback, ceramic splashback, stainless steel appliances, slate floors, grey floor and beige benchtop.
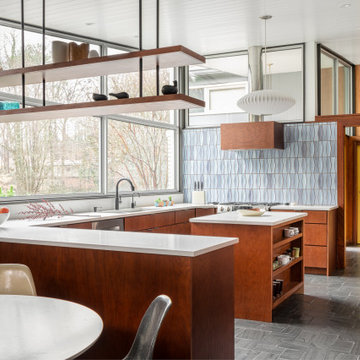
Mid century modern kitchen is opened up to nature with these large custom windows. The island in the middle of the kitchen allows for a multi-use work space while still allowing space for others to move around the kitchen.
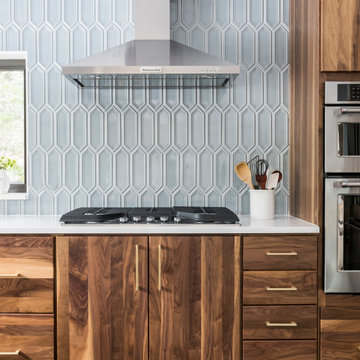
Photo of a mid-sized midcentury l-shaped eat-in kitchen in St Louis with a single-bowl sink, flat-panel cabinets, medium wood cabinets, quartz benchtops, blue splashback, porcelain splashback, stainless steel appliances, slate floors, no island, black floor and white benchtop.
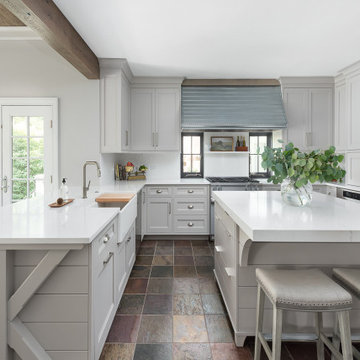
When these homeowners first approached me to help them update their kitchen, the first thing that came to mind was to open it up. The house was over 70 years old and the kitchen was a small boxed in area, that did not connect well to the large addition on the back of the house. Removing the former exterior, load bearinig, wall opened the space up dramatically. Then, I relocated the sink to the new peninsula and the range to the outside wall. New windows were added to flank the range. The homeowner is an architect and designed the stunning hood that is truly the focal point of the room. The shiplap island is a complex work that hides 3 drawers and spice storage. The original slate floors have radiant heat under them and needed to remain. The new greige cabinet color, with the accent of the dark grayish green on the custom furnuture piece and hutch, truly compiment the floor tones. Added features such as the wood beam that hides the support over the peninsula and doorway helped warm up the space. There is also a feature wall of stained shiplap that ties in the wood beam and ship lap details on the island.
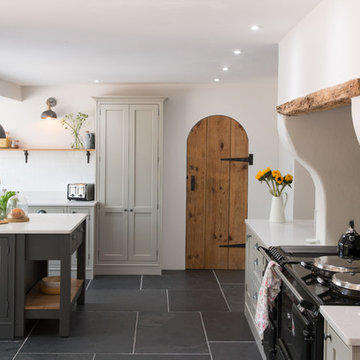
Welcome to this stunning airy modern country style kitchen, where beauty meets practicality.
Design ideas for a large l-shaped eat-in kitchen in Cornwall with a farmhouse sink, shaker cabinets, grey cabinets, granite benchtops, white splashback, cement tile splashback, black appliances, slate floors, with island, grey floor and white benchtop.
Design ideas for a large l-shaped eat-in kitchen in Cornwall with a farmhouse sink, shaker cabinets, grey cabinets, granite benchtops, white splashback, cement tile splashback, black appliances, slate floors, with island, grey floor and white benchtop.
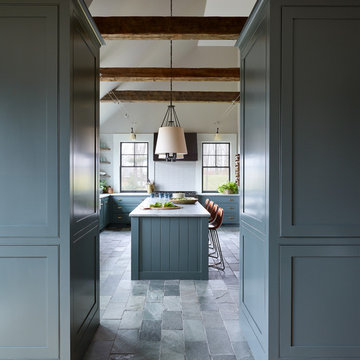
Jared Kuzia Photography
Design ideas for a mid-sized transitional l-shaped separate kitchen in Boston with a farmhouse sink, shaker cabinets, blue cabinets, quartzite benchtops, white splashback, subway tile splashback, stainless steel appliances, slate floors, with island, grey floor and white benchtop.
Design ideas for a mid-sized transitional l-shaped separate kitchen in Boston with a farmhouse sink, shaker cabinets, blue cabinets, quartzite benchtops, white splashback, subway tile splashback, stainless steel appliances, slate floors, with island, grey floor and white benchtop.
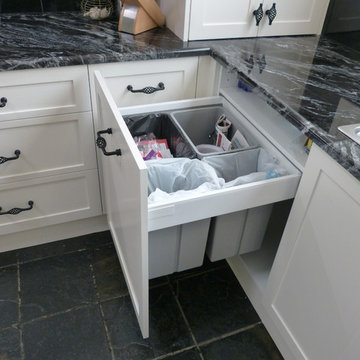
This kitchen features stunning white shaker profiled cabinet doors, black forest natural granite benchtop and a beautiful timber chopping block on the island bench.
Showcasing many extra features such as wicker basket drawers, corbels, plate racks and stunning glass overheads.
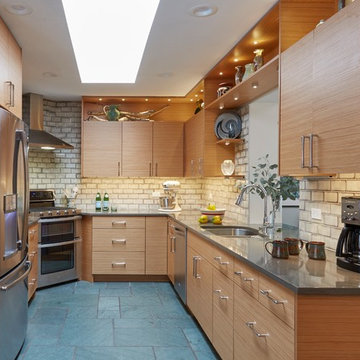
Design ideas for a mid-sized midcentury galley separate kitchen in Chicago with a double-bowl sink, flat-panel cabinets, medium wood cabinets, quartz benchtops, beige splashback, subway tile splashback, stainless steel appliances, slate floors, no island and blue floor.
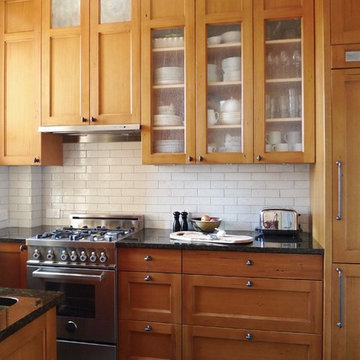
Copyright One to One Studio
This is an example of a small country u-shaped kitchen pantry in New York with a drop-in sink, shaker cabinets, medium wood cabinets, granite benchtops, white splashback, ceramic splashback, stainless steel appliances, slate floors and grey floor.
This is an example of a small country u-shaped kitchen pantry in New York with a drop-in sink, shaker cabinets, medium wood cabinets, granite benchtops, white splashback, ceramic splashback, stainless steel appliances, slate floors and grey floor.
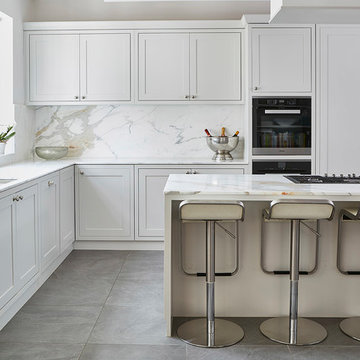
Design ideas for a mid-sized contemporary l-shaped kitchen in London with a double-bowl sink, recessed-panel cabinets, grey cabinets, marble benchtops, white splashback, marble splashback, slate floors, with island and grey floor.
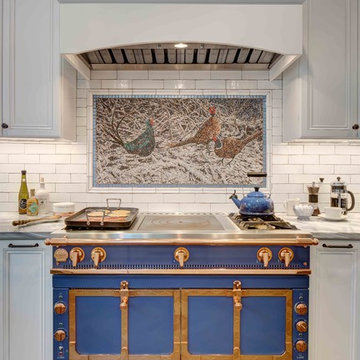
Wing Wong/Memories TTL
Design ideas for a mid-sized transitional u-shaped eat-in kitchen in New York with a farmhouse sink, recessed-panel cabinets, white cabinets, marble benchtops, white splashback, brick splashback, panelled appliances, slate floors, a peninsula and grey floor.
Design ideas for a mid-sized transitional u-shaped eat-in kitchen in New York with a farmhouse sink, recessed-panel cabinets, white cabinets, marble benchtops, white splashback, brick splashback, panelled appliances, slate floors, a peninsula and grey floor.
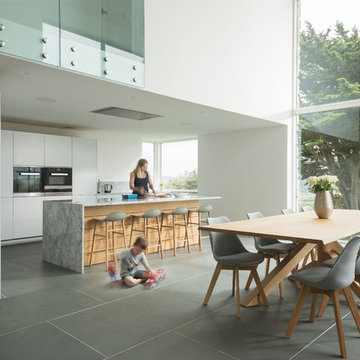
David Curran
This is an example of a large contemporary eat-in kitchen in Cornwall with flat-panel cabinets, white cabinets, marble benchtops, slate floors, grey floor and with island.
This is an example of a large contemporary eat-in kitchen in Cornwall with flat-panel cabinets, white cabinets, marble benchtops, slate floors, grey floor and with island.
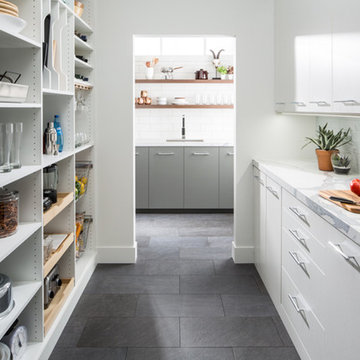
Large transitional galley kitchen pantry in Grand Rapids with an undermount sink, flat-panel cabinets, white cabinets, marble benchtops, white splashback, stainless steel appliances, slate floors and black floor.
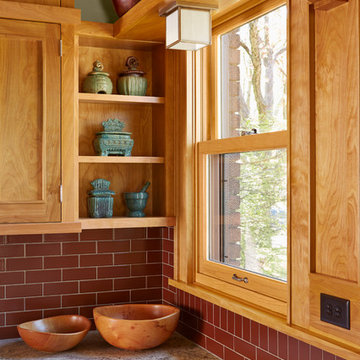
Architecture & Interior Design: David Heide Design Studio Photo: Susan Gilmore Photography
Design ideas for an arts and crafts u-shaped separate kitchen in Minneapolis with an undermount sink, medium wood cabinets, red splashback, subway tile splashback, stainless steel appliances, slate floors, a peninsula and recessed-panel cabinets.
Design ideas for an arts and crafts u-shaped separate kitchen in Minneapolis with an undermount sink, medium wood cabinets, red splashback, subway tile splashback, stainless steel appliances, slate floors, a peninsula and recessed-panel cabinets.
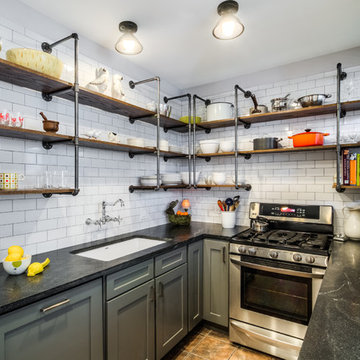
XL Visions
Design ideas for a small industrial l-shaped kitchen in Boston with an undermount sink, shaker cabinets, grey cabinets, granite benchtops, white splashback, subway tile splashback, no island, stainless steel appliances, slate floors and brown floor.
Design ideas for a small industrial l-shaped kitchen in Boston with an undermount sink, shaker cabinets, grey cabinets, granite benchtops, white splashback, subway tile splashback, no island, stainless steel appliances, slate floors and brown floor.
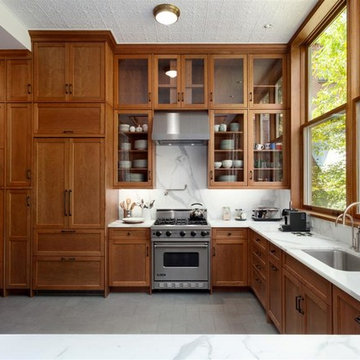
Photo of a large u-shaped open plan kitchen in New York with an undermount sink, shaker cabinets, medium wood cabinets, marble benchtops, white splashback, stone slab splashback, stainless steel appliances, slate floors and no island.
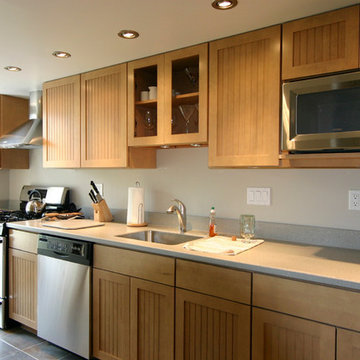
By using light colors, stainless steel appliances. This apartment kitchen became much more inviting.
jim@jcschell.com
This is an example of a small traditional galley separate kitchen in Philadelphia with an undermount sink, recessed-panel cabinets, light wood cabinets, solid surface benchtops, stainless steel appliances, slate floors and no island.
This is an example of a small traditional galley separate kitchen in Philadelphia with an undermount sink, recessed-panel cabinets, light wood cabinets, solid surface benchtops, stainless steel appliances, slate floors and no island.
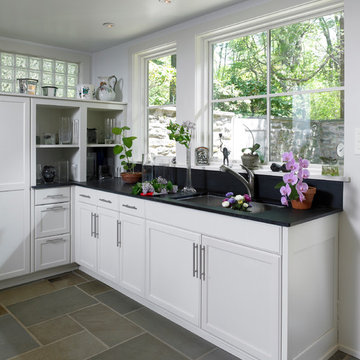
A new small addition off the kitchen of this 1930's stone house created a mudroom entry, with room for storage and flower-arranging projects. A new glass block window complements similar windows elsewhere in the original house. The countertop is slate.
Photo: Jeffrey Totaro
Kitchen with Slate Floors Design Ideas
6