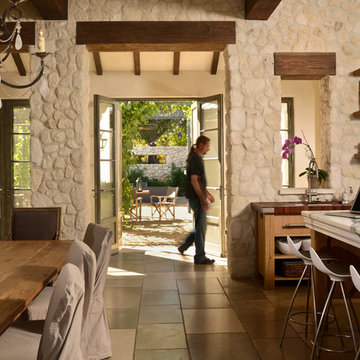Kitchen with Slate Floors Design Ideas
Refine by:
Budget
Sort by:Popular Today
81 - 100 of 10,494 photos
Item 1 of 3
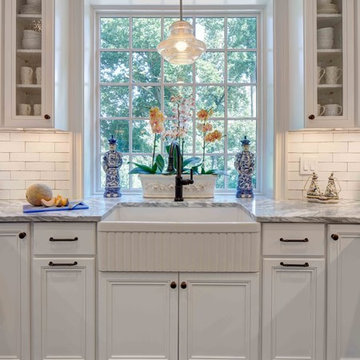
Wing Wong/Memories TTL
Mid-sized transitional u-shaped eat-in kitchen in New York with a farmhouse sink, recessed-panel cabinets, white cabinets, marble benchtops, white splashback, brick splashback, panelled appliances, slate floors, a peninsula and grey floor.
Mid-sized transitional u-shaped eat-in kitchen in New York with a farmhouse sink, recessed-panel cabinets, white cabinets, marble benchtops, white splashback, brick splashback, panelled appliances, slate floors, a peninsula and grey floor.
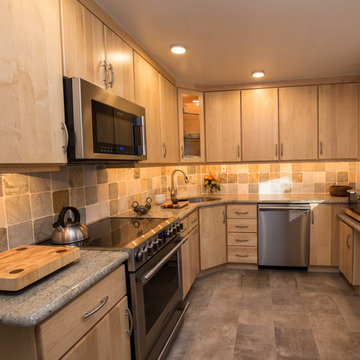
A re-invented outdated kitchen is new again.
Photo of a small transitional l-shaped kitchen in Philadelphia with an undermount sink, flat-panel cabinets, light wood cabinets, granite benchtops, mosaic tile splashback and slate floors.
Photo of a small transitional l-shaped kitchen in Philadelphia with an undermount sink, flat-panel cabinets, light wood cabinets, granite benchtops, mosaic tile splashback and slate floors.
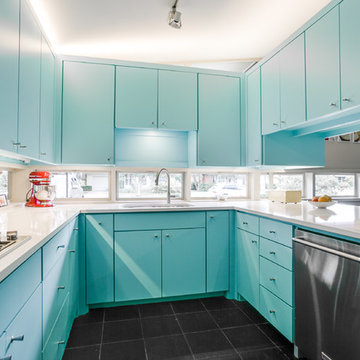
This is an example of a mid-sized midcentury u-shaped separate kitchen in Dallas with an undermount sink, flat-panel cabinets, blue cabinets, stainless steel appliances, quartz benchtops, window splashback, slate floors and black floor.
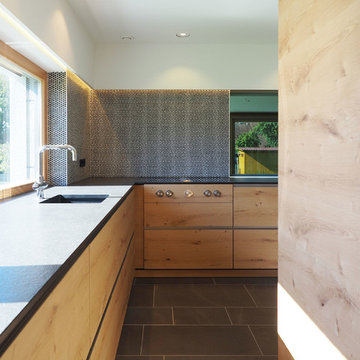
Photo of a mid-sized contemporary l-shaped separate kitchen in Nuremberg with an integrated sink, flat-panel cabinets, light wood cabinets, mosaic tile splashback, granite benchtops, black splashback, stainless steel appliances and slate floors.
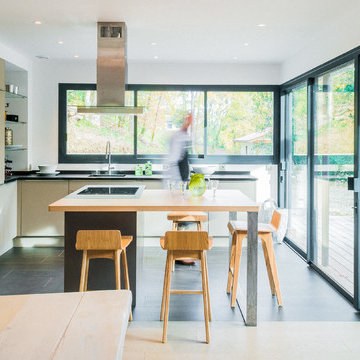
COPYRIGHT © Guénolé Le Gal 2015
This is an example of a large contemporary l-shaped open plan kitchen in Bordeaux with an undermount sink, beaded inset cabinets, beige cabinets, granite benchtops, stainless steel appliances, slate floors and with island.
This is an example of a large contemporary l-shaped open plan kitchen in Bordeaux with an undermount sink, beaded inset cabinets, beige cabinets, granite benchtops, stainless steel appliances, slate floors and with island.
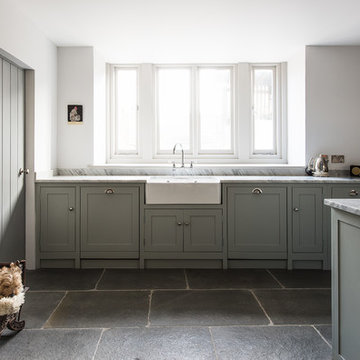
Design ideas for a mid-sized country kitchen in Gloucestershire with a farmhouse sink, shaker cabinets, marble benchtops, slate floors, with island and grey cabinets.
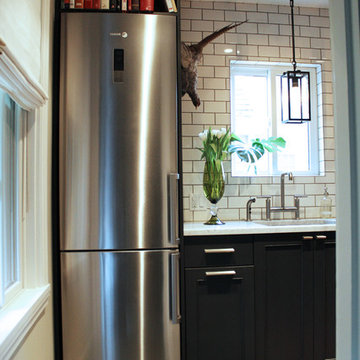
This is an example of a small eclectic galley separate kitchen in Portland with an undermount sink, shaker cabinets, black cabinets, marble benchtops, white splashback, subway tile splashback, stainless steel appliances and slate floors.
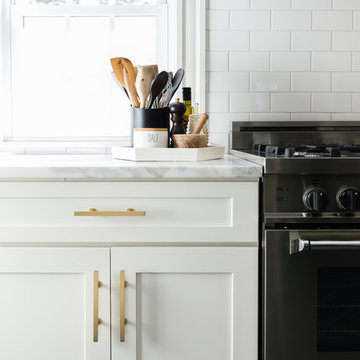
White subway tile with platinum grout was used to keep the space bright and classic. Calcutta carrera marble and a bertazzoni range and hood make a statement in this modern kitchen.
Jessica Delaney Photography
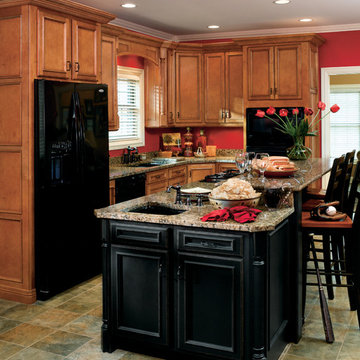
This is an example of a mid-sized traditional l-shaped separate kitchen in Other with an undermount sink, recessed-panel cabinets, medium wood cabinets, granite benchtops, black appliances, slate floors, with island, green floor and beige benchtop.
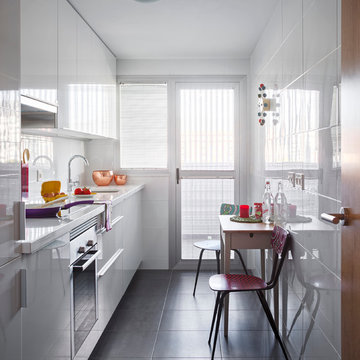
Fotografía: masfotogenica fotografia
Small eclectic single-wall eat-in kitchen in Malaga with an undermount sink, flat-panel cabinets, white cabinets, white splashback, stainless steel appliances, slate floors, solid surface benchtops and no island.
Small eclectic single-wall eat-in kitchen in Malaga with an undermount sink, flat-panel cabinets, white cabinets, white splashback, stainless steel appliances, slate floors, solid surface benchtops and no island.
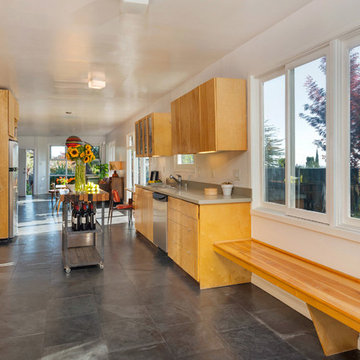
Photos by Michael McNamara, Shooting LA
Mid-sized midcentury galley eat-in kitchen in Phoenix with flat-panel cabinets, light wood cabinets, quartz benchtops, stainless steel appliances, slate floors, a double-bowl sink, orange splashback and with island.
Mid-sized midcentury galley eat-in kitchen in Phoenix with flat-panel cabinets, light wood cabinets, quartz benchtops, stainless steel appliances, slate floors, a double-bowl sink, orange splashback and with island.
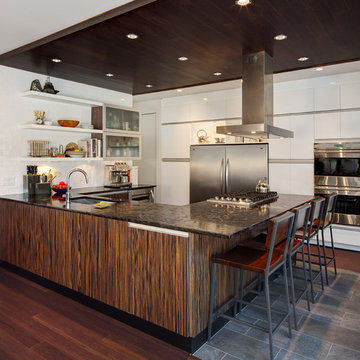
© Tricia Shay
Photo of a contemporary u-shaped kitchen in Milwaukee with flat-panel cabinets, medium wood cabinets, granite benchtops, stainless steel appliances and slate floors.
Photo of a contemporary u-shaped kitchen in Milwaukee with flat-panel cabinets, medium wood cabinets, granite benchtops, stainless steel appliances and slate floors.
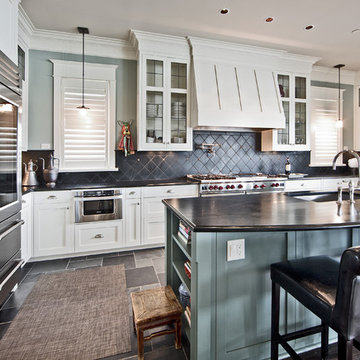
This is an example of a transitional u-shaped open plan kitchen in Seattle with an undermount sink, shaker cabinets, white cabinets, black splashback, stone tile splashback, stainless steel appliances, slate floors and with island.
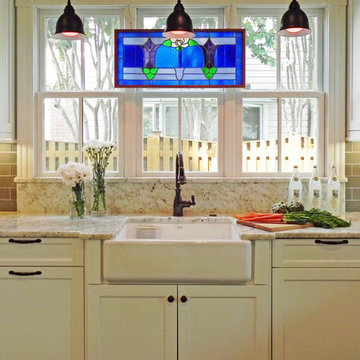
The existing quirky floor plan of this 17 year old kitchen created 4 work areas and left no room for a proper laundry and utility room. We actually made this kitchen smaller to make it function better. We took the cramped u-shaped area that housed the stove and refrigerator and walled it off to create a new more generous laundry room with room for ironing & sewing. The now rectangular shaped kitchen was reoriented by installing new windows with higher sills we were able to line the exterior wall with cabinets and counter, giving the sink a nice view to the side yard. To create the Victorian look the owners desired in their 1920’s home, we used wall cabinets with inset doors and beaded panels, for economy the base cabinets are full overlay doors & drawers all in the same finish, Nordic White. The owner selected a gorgeous serene white river granite for the counters and we selected a taupe glass subway tile to pull the palette together. Another special feature of this kitchen is the custom pocket dog door. The owner’s had a salvaged door that we incorporated in a pocket in the peninsula to corale the dogs when the owner aren’t home. Tina Colebrook
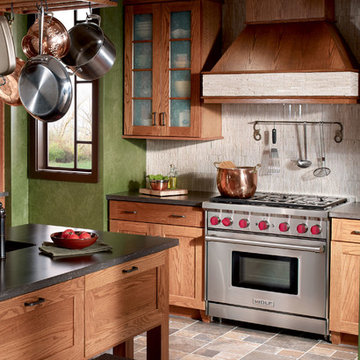
Featured in this beautiful kitchen is a GR366, a 36 inch six burner range. One large manual clean convection oven sits below the six burner cook top. Other Burner configurations include:
4 Burners with a 12 inch griddle
4 Burners with a 12 inch grill
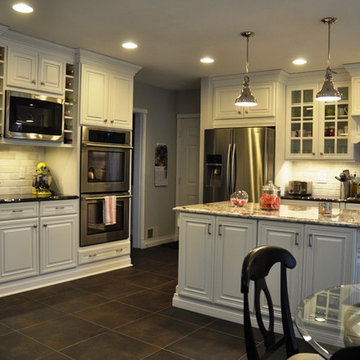
Mid-sized traditional l-shaped kitchen in DC Metro with an undermount sink, raised-panel cabinets, white cabinets, granite benchtops, white splashback, stone tile splashback, stainless steel appliances, slate floors, with island and black floor.
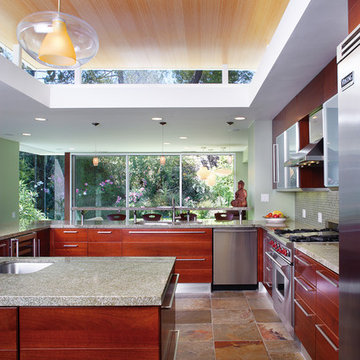
This kitchen remodel involved the demolition of several intervening rooms to create a large kitchen/family room that now connects directly to the backyard and the pool area. The new raised roof and clerestory help to bring light into the heart of the house and provides views to the surrounding treetops. The kitchen cabinets are by Italian manufacturer Scavolini. The floor is slate, the countertops are granite, and the ceiling is bamboo.
Design Team: Tracy Stone, Donatella Cusma', Sherry Cefali
Engineer: Dave Cefali
Photo by: Lawrence Anderson
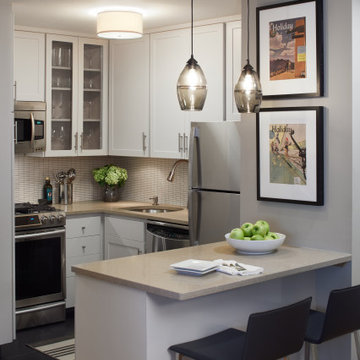
Small contemporary u-shaped kitchen in New York with an undermount sink, shaker cabinets, white cabinets, quartz benchtops, white splashback, ceramic splashback, stainless steel appliances, slate floors, grey floor and beige benchtop.
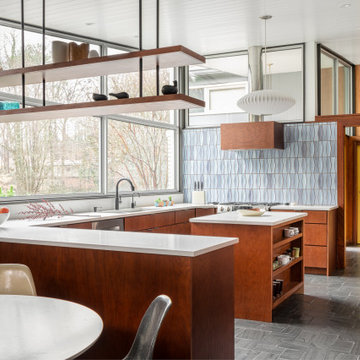
Mid century modern kitchen is opened up to nature with these large custom windows. The island in the middle of the kitchen allows for a multi-use work space while still allowing space for others to move around the kitchen.
Kitchen with Slate Floors Design Ideas
5
