Kitchen with Solid Surface Benchtops Design Ideas
Refine by:
Budget
Sort by:Popular Today
781 - 800 of 72,626 photos
Item 1 of 2
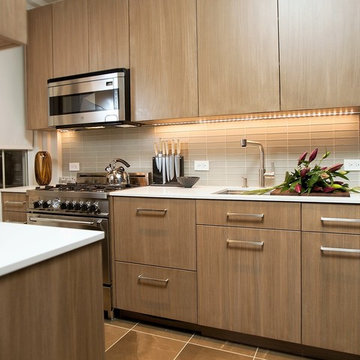
Built in 1924, this apartment on lower Fifth Avenue was brought into the 21st century. The main focus of this ground up renovation was to create a direct link from the living room to the kitchen, creating a more open and airy plan. A closet was removed to connect the living room and kitchen while also allowing room for a large, extendable dining table.
In the kitchen, cabinets are custom made. Appliances are by Sub-Zero, Fisher-Paykel, and Bertazzoni. The faucet is by Dornbracht with a matte satin finish.
Peter Paris Photography
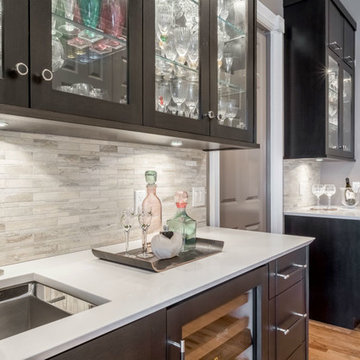
Inspiration for a mid-sized transitional u-shaped eat-in kitchen in New York with an undermount sink, solid surface benchtops, stainless steel appliances, with island, flat-panel cabinets, black cabinets, grey splashback, stone tile splashback and medium hardwood floors.
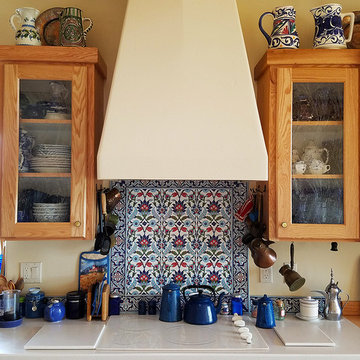
Closeup of the exquisite Turkish tile panel used as a backsplash behind the cooktop. Photo by V. Wooster
Design ideas for a large l-shaped eat-in kitchen in Other with a double-bowl sink, shaker cabinets, light wood cabinets, solid surface benchtops, multi-coloured splashback, porcelain splashback, white appliances, laminate floors and with island.
Design ideas for a large l-shaped eat-in kitchen in Other with a double-bowl sink, shaker cabinets, light wood cabinets, solid surface benchtops, multi-coloured splashback, porcelain splashback, white appliances, laminate floors and with island.
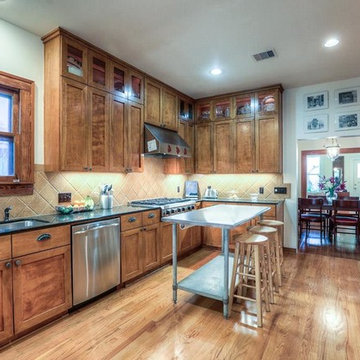
Architect: Morningside Architects, LLP
Contractor: Ista Construction Inc.
Photos: HAR
This is an example of a large arts and crafts u-shaped separate kitchen in Houston with an undermount sink, shaker cabinets, medium wood cabinets, solid surface benchtops, beige splashback, stone tile splashback, stainless steel appliances, medium hardwood floors and with island.
This is an example of a large arts and crafts u-shaped separate kitchen in Houston with an undermount sink, shaker cabinets, medium wood cabinets, solid surface benchtops, beige splashback, stone tile splashback, stainless steel appliances, medium hardwood floors and with island.
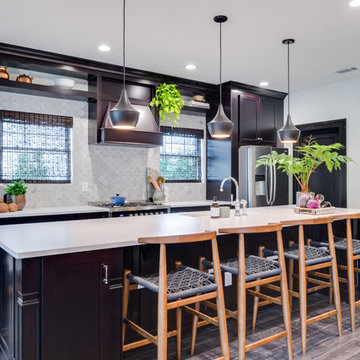
This is an example of a mid-sized transitional galley kitchen in Orange County with an undermount sink, shaker cabinets, dark wood cabinets, solid surface benchtops, grey splashback, ceramic splashback, stainless steel appliances, medium hardwood floors, with island, brown floor and white benchtop.
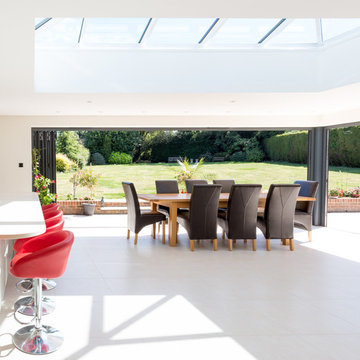
MY MY Photography
Photo of an expansive contemporary eat-in kitchen in Surrey with flat-panel cabinets, solid surface benchtops, white splashback, ceramic floors, a peninsula and grey cabinets.
Photo of an expansive contemporary eat-in kitchen in Surrey with flat-panel cabinets, solid surface benchtops, white splashback, ceramic floors, a peninsula and grey cabinets.
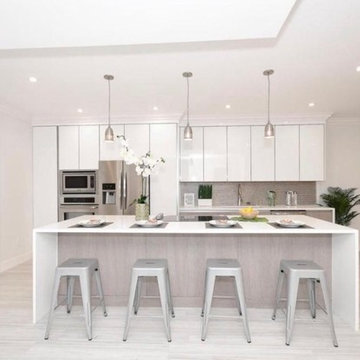
Inspiration for a mid-sized modern galley eat-in kitchen in Miami with a double-bowl sink, flat-panel cabinets, white cabinets, solid surface benchtops, white splashback, mosaic tile splashback, stainless steel appliances, light hardwood floors and with island.
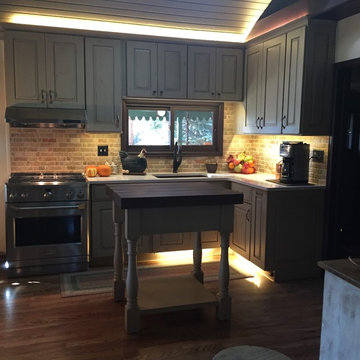
These homemade cabinets needed a serious refresh. We took the tired, storage-lacking kitchen cabinets and turned it into a bright, rustic kitchen dream - all while keeping the existing floor plan! We used Rev-A-Shelf components for salvaging every inch of the cabinets which are a rustic looking Knotty Alder; as is the island which featured a custom made walnut butcher block.
To brighten the space, we used light colored Silestone countertops to complement the hammered copper sink and oil rubbed bronze faucet. To add to the ambiance, we used a chiseled travertine backsplash and toe kick & soffit lighting, adding LED lights in the cabinets to light-up when the doors were opened.
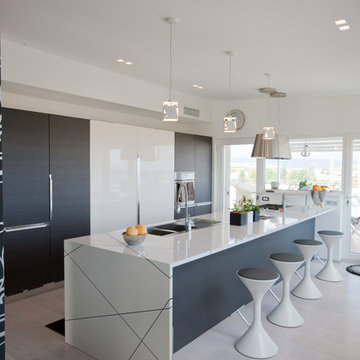
CECE' CARNUCCIO
Photo of a large contemporary single-wall open plan kitchen in Other with a drop-in sink, flat-panel cabinets, white cabinets, solid surface benchtops, light hardwood floors and with island.
Photo of a large contemporary single-wall open plan kitchen in Other with a drop-in sink, flat-panel cabinets, white cabinets, solid surface benchtops, light hardwood floors and with island.
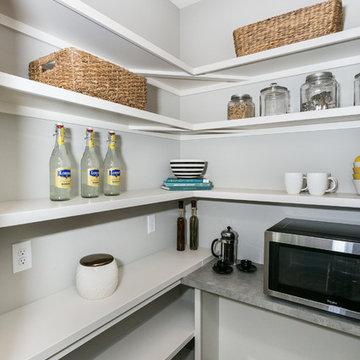
AEV Real Estate Photography
Inspiration for a mid-sized arts and crafts l-shaped open plan kitchen in Wichita with an undermount sink, shaker cabinets, white cabinets, solid surface benchtops, white splashback, subway tile splashback, stainless steel appliances, dark hardwood floors and with island.
Inspiration for a mid-sized arts and crafts l-shaped open plan kitchen in Wichita with an undermount sink, shaker cabinets, white cabinets, solid surface benchtops, white splashback, subway tile splashback, stainless steel appliances, dark hardwood floors and with island.
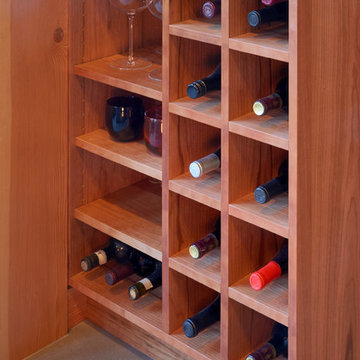
Photography by Dale Lang
Inspiration for a mid-sized contemporary l-shaped open plan kitchen in Seattle with an undermount sink, flat-panel cabinets, medium wood cabinets, solid surface benchtops, grey splashback, ceramic splashback, stainless steel appliances, concrete floors and with island.
Inspiration for a mid-sized contemporary l-shaped open plan kitchen in Seattle with an undermount sink, flat-panel cabinets, medium wood cabinets, solid surface benchtops, grey splashback, ceramic splashback, stainless steel appliances, concrete floors and with island.
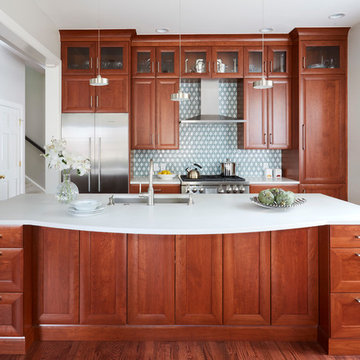
Photo of a mid-sized contemporary galley eat-in kitchen in Denver with a single-bowl sink, shaker cabinets, medium wood cabinets, solid surface benchtops, multi-coloured splashback, ceramic splashback, stainless steel appliances, medium hardwood floors and with island.
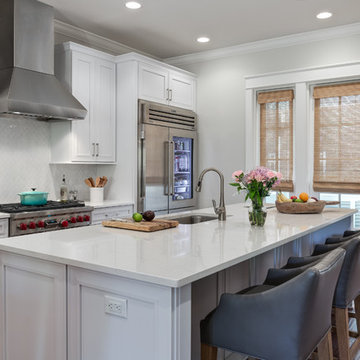
Photo of a mid-sized beach style single-wall kitchen in Orange County with an undermount sink, recessed-panel cabinets, white cabinets, solid surface benchtops, white splashback, ceramic splashback, stainless steel appliances, medium hardwood floors and with island.
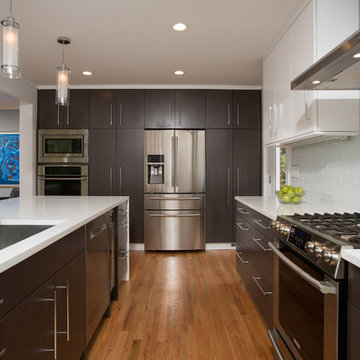
This is an example of a mid-sized contemporary u-shaped open plan kitchen in DC Metro with an undermount sink, flat-panel cabinets, white cabinets, solid surface benchtops, white splashback, subway tile splashback, stainless steel appliances, light hardwood floors and with island.
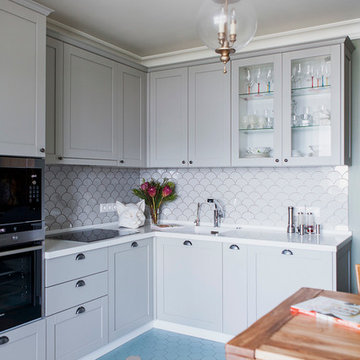
Кухня на заказ из массива бука.
Цена: 153 000 р.
Размер: 290 х 200 см.
Любые размеры и цвета на заказ.
Дизайнер — Наталья Комова: natalykomova.com
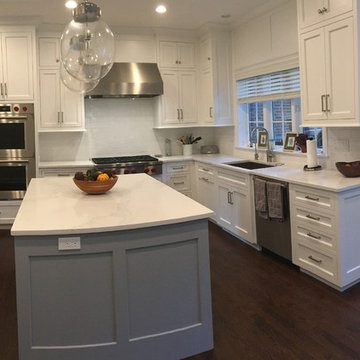
Photos by Sam Gaeta Jr
This is an example of a mid-sized transitional u-shaped eat-in kitchen in New York with a double-bowl sink, white cabinets, solid surface benchtops, white splashback, subway tile splashback, stainless steel appliances, dark hardwood floors, with island, brown floor and shaker cabinets.
This is an example of a mid-sized transitional u-shaped eat-in kitchen in New York with a double-bowl sink, white cabinets, solid surface benchtops, white splashback, subway tile splashback, stainless steel appliances, dark hardwood floors, with island, brown floor and shaker cabinets.
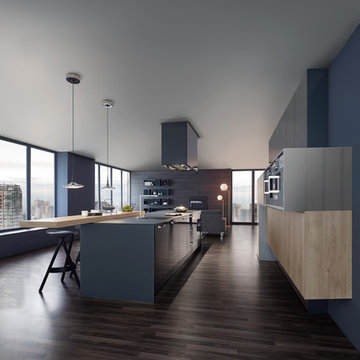
Large modern single-wall open plan kitchen in New York with a drop-in sink, flat-panel cabinets, blue cabinets, solid surface benchtops, stainless steel appliances, dark hardwood floors and with island.
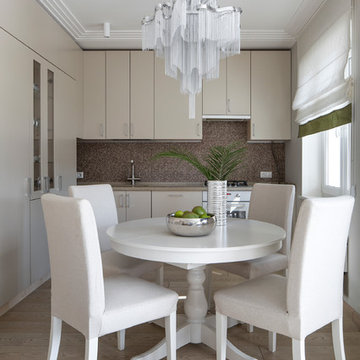
Photo of a contemporary open plan kitchen in Moscow with an integrated sink, flat-panel cabinets, beige cabinets, solid surface benchtops, brown splashback, mosaic tile splashback, medium hardwood floors, white appliances and no island.
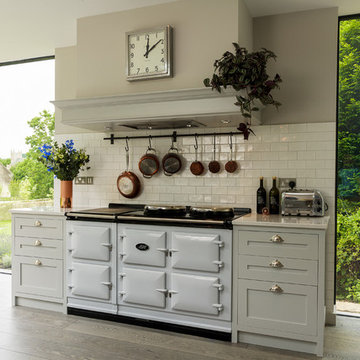
Nestled in the heart of Bath, Papilio have created a traditional handmade bespoke kitchen with contemporary elements, providing a modern yet functional space with breath-taking views across the valley.
Designed in collaboration with Simon Moray Jones architects, a large glazed wall and ceiling lantern offer a fresh and airy shell for the open plan kitchen and dining space – the perfect space for this sociable family.
The outstanding architectural design allowed the stunning countryside views to become the focal point of the room and maintaining this tranquil ambience became essential to the client. Matt and Stephen of Papilio carefully positioned workstations and appliances in order to continually bring the outside in, while still providing a practical space for the family to cook and entertain in.
The resulting L-shaped island configuration has created maximum storage space and workflow as well as optimising the view throughout the space. A Belfast sink has been placed facing out of the island to allow the client to see across the garden area, with a large Gaggenau fridge freezer behind, keeping in mind the ‘golden triangle’ theory for ease of movement and functionality.
A key appliance for the family was a 4 door Aga to celebrate their love of cooking and dining. The Pearl Ashes 4 door electric Aga chosen has been set in the far end of the traditional handmade bespoke kitchen between two feature glazed panels. Paired with the on trend metro tiles and the copper pans on the bespoke pot rack designed by Papilio, the elevation provides a striking backdrop to the traditional shaker-style cabinetry.
Integrated bespoke storage solutions include a hidden charging draw for numerous smart devices and the water filtration has been positioned behind a magnetic panel to allow for easy access. The children are able to sit and get on with homework at the breakfast bar while the adults can use the same space to prepare food and socialise. Hand blown pendants by Rothschild and Bickers finish off the island area and complete the stylish set-up.
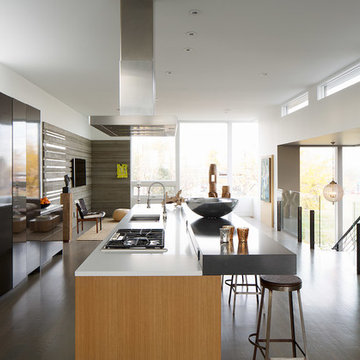
Location: Denver, CO, USA
THE CHALLENGE: Create a unique and inventive space that supported the client’s beloved art collection.
THE SOLUTION: A neutral color palette, with textural interest is used throughout the home to serve as supporting elements to the artwork. Natural finishes were added to contrast the homes existing modern aesthetic, creating a warm, rustic, yet progressive home.
Dado Interior Design
DAVID LAUER PHOTOGRAPHY
Kitchen with Solid Surface Benchtops Design Ideas
40