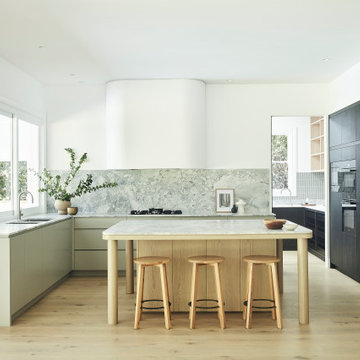Green Kitchen Design Ideas
Refine by:
Budget
Sort by:Popular Today
1 - 20 of 33,218 photos

Designed by & photo taken by Rob Rasmussen
Design ideas for a mid-sized transitional l-shaped eat-in kitchen in New York with a farmhouse sink, raised-panel cabinets, white cabinets, granite benchtops, beige splashback, stainless steel appliances, medium hardwood floors and with island.
Design ideas for a mid-sized transitional l-shaped eat-in kitchen in New York with a farmhouse sink, raised-panel cabinets, white cabinets, granite benchtops, beige splashback, stainless steel appliances, medium hardwood floors and with island.
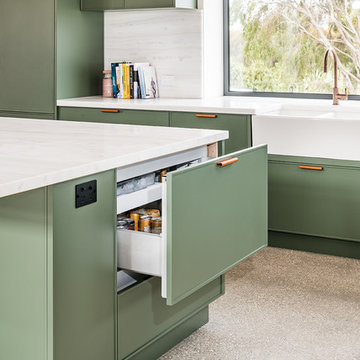
This project was part of Channel Nine's 2019 TV program 'Love Shack' where LTKI collaborated with homeowners and renovation specialists Deanne & Darren Jolly. The 'Love Shack' is situated in the beautiful coastal town of Fingal on Victoria's Mornington Peninsula. Dea & Darren transformed a small and dated 3 bedroom 'shack' into a stunning family home with a significant extension and redesign of the whole property. Let's Talk Kitchens & Interiors' Managing Director Rex Hirst was engaged to design and build all of the cabinetry for the project including kitchen, scullery, mudroom, laundry, bathroom vanities, entertainment units, master walk-in-robe and wardrobes. We think the combination of Dea's honed eye for colour and style and Rex's skills in spatial planning and Interior Design have culminated in a truly spectacular family home. Designer: Rex Hirst Photography By: Tim Turner
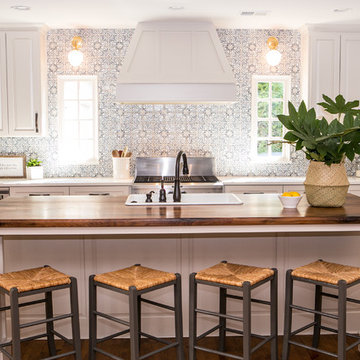
Adding a tile that has a pattern brings so much life to this kitchen. An amazing wood island top is a great mix of textures and style to this eclectic kitchen. Keeping the barstools low but functional keeps the big features of the kitchen at the forefront.
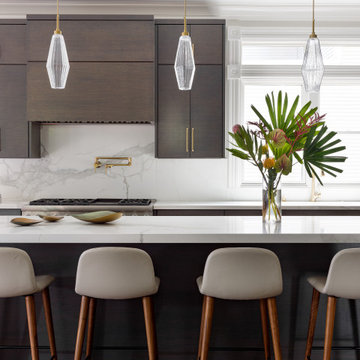
Mia Rao Design created a classic modern kitchen for this Chicago suburban remodel. The dark stain on the rift cut oak, slab style cabinets adds warmth and contrast against the white Calacatta porcelain. The large island allows for seating, prep and serving space. Brass and glass accents add a bit of "pop".
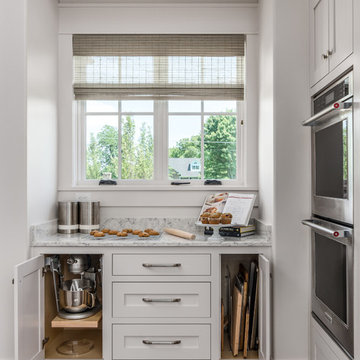
This baking center has a kitchenaid mixer stand that can be lifted up to be flush with the countertops, then tucked away below the countertop when not in use. There is plenty of storage for rolling pins, measuring cups, etc. The right cabinet has vertical storage for baking + cookie sheets. Additionally, the toe kick can come out to provide a platform for the homeowner to stand on for additional height while baking.
Photography: Garett + Carrie Buell of Studiobuell/ studiobuell.com

Built and designed by Shelton Design Build
Photo by: MissLPhotography
Large traditional u-shaped kitchen in Other with shaker cabinets, white cabinets, subway tile splashback, stainless steel appliances, with island, brown floor, a farmhouse sink, quartzite benchtops, grey splashback and bamboo floors.
Large traditional u-shaped kitchen in Other with shaker cabinets, white cabinets, subway tile splashback, stainless steel appliances, with island, brown floor, a farmhouse sink, quartzite benchtops, grey splashback and bamboo floors.
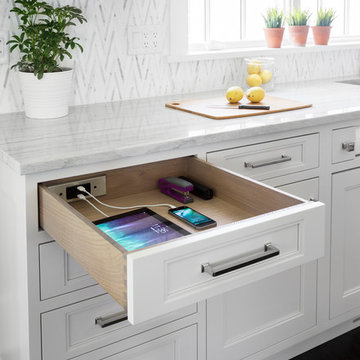
A 1920s colonial in a shorefront community in Westchester County had an expansive renovation with new kitchen by Studio Dearborn. Countertops White Macauba; interior design Lorraine Levinson. Photography, Timothy Lenz.
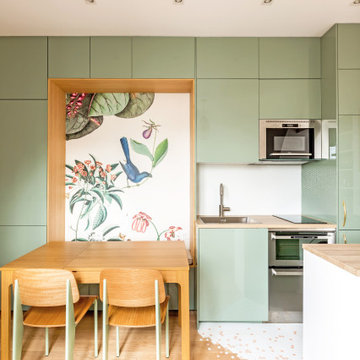
La cuisine toute en longueur, en vert amande pour rester dans des tons de nature, comprend une partie cuisine utilitaire et une partie dînatoire pour 4 personnes.
La partie salle à manger est signifié par un encadrement-niche en bois et fond de papier peint, tandis que la partie cuisine elle est vêtue en crédence et au sol de mosaïques hexagonales rose et blanc.
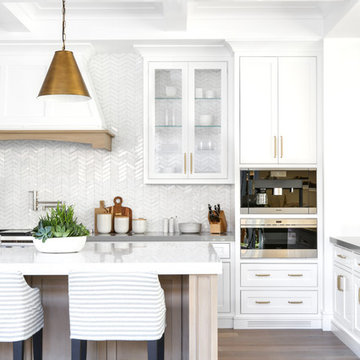
Chad Mellon Photographer
This is an example of a large modern u-shaped open plan kitchen in Orange County with white cabinets, solid surface benchtops, white splashback, stainless steel appliances, medium hardwood floors, with island, grey floor and beaded inset cabinets.
This is an example of a large modern u-shaped open plan kitchen in Orange County with white cabinets, solid surface benchtops, white splashback, stainless steel appliances, medium hardwood floors, with island, grey floor and beaded inset cabinets.
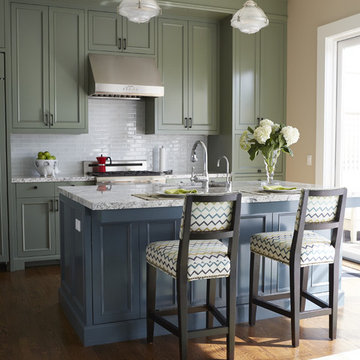
Liz Daly
Inspiration for a mid-sized traditional galley eat-in kitchen in San Francisco with an undermount sink, recessed-panel cabinets, granite benchtops, white splashback, glass tile splashback, stainless steel appliances, medium hardwood floors, with island and green cabinets.
Inspiration for a mid-sized traditional galley eat-in kitchen in San Francisco with an undermount sink, recessed-panel cabinets, granite benchtops, white splashback, glass tile splashback, stainless steel appliances, medium hardwood floors, with island and green cabinets.
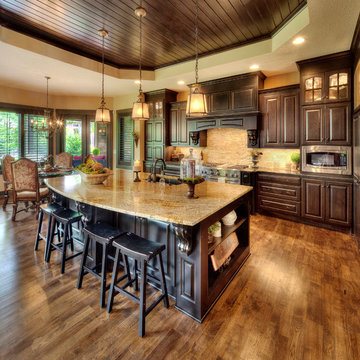
Design ideas for a large mediterranean l-shaped kitchen in Kansas City with an undermount sink, raised-panel cabinets, dark wood cabinets, granite benchtops, beige splashback, stainless steel appliances and with island.
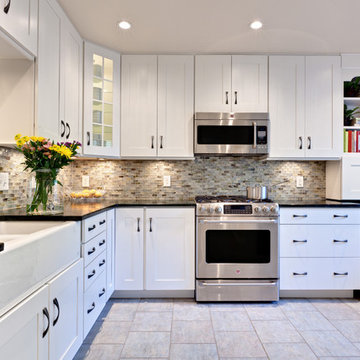
Transitional White Kitchen
This is an example of a mid-sized traditional u-shaped eat-in kitchen in Atlanta with stainless steel appliances, recessed-panel cabinets, white cabinets, soapstone benchtops, a farmhouse sink, multi-coloured splashback, glass tile splashback, porcelain floors, beige floor, with island and green benchtop.
This is an example of a mid-sized traditional u-shaped eat-in kitchen in Atlanta with stainless steel appliances, recessed-panel cabinets, white cabinets, soapstone benchtops, a farmhouse sink, multi-coloured splashback, glass tile splashback, porcelain floors, beige floor, with island and green benchtop.
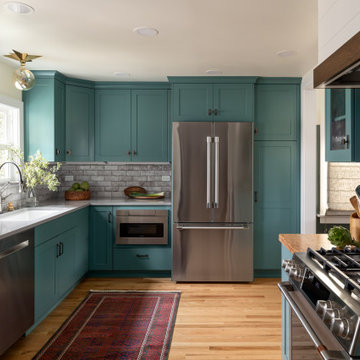
Award winning kitchen- Eye catching colors, varying material textures, stainless steel appliances, built in microwave drawer, undermount sink, Dutch door, quartz and wood countertops, shaker cabinets, and subway style backsplash.
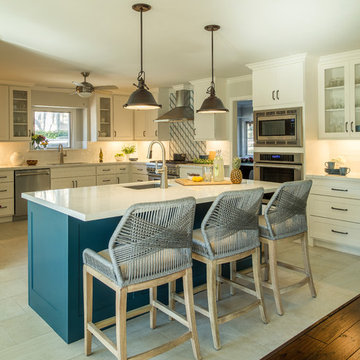
This Kitchen was renovated into an open concept space with a large island and custom cabinets - that provide ample storage including a wine fridge and coffee station.
The details in this space reflect the client's fun personalities! With a punch of blue on the island, that coordinates with the patterned tile above the range. The funky bar stools are as comfortable as they are fabulous. Lastly, the mini fan cools off the space while industrial pendants illuminate the island seating.
Maintenance was also at the forefront of this design when specifying quartz counter-tops, porcelain flooring, ceramic backsplash, and granite composite sinks. These all contribute to easy living.
Builder: Wamhoff Design Build
Photographer: Daniel Angulo
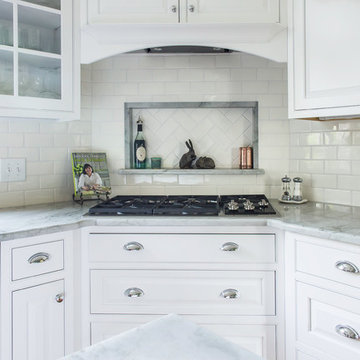
Design, Fabrication, Install and Photography by MacLaren Kitchen and Bath
Cabinetry: Centra/Mouser Square Inset style. Coventry Doors/Drawers and select Slab top drawers. Semi-Custom Cabinetry, mouldings and hardware installed by MacLaren and adjusted onsite.
Decorative Hardware: Jeffrey Alexander/Florence Group Cups and Knobs
Backsplash: Handmade Subway Tile in Crackled Ice with Custom ledge and frame installed in Sea Pearl Quartzite
Countertops: Sea Pearl Quartzite with a Half-Round-Over Edge
Sink: Blanco Large Single Bowl in Metallic Gray
Extras: Modified wooden hood frame, Custom Doggie Niche feature for dog platters and treats drawer, embellished with a custom Corian dog-bone pull.
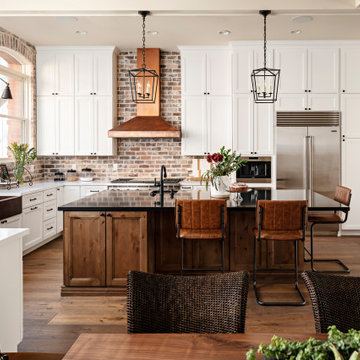
Photo of a large transitional l-shaped eat-in kitchen in Phoenix with an undermount sink, shaker cabinets, white cabinets, quartz benchtops, brown splashback, brick splashback, stainless steel appliances, light hardwood floors, with island, beige floor and black benchtop.
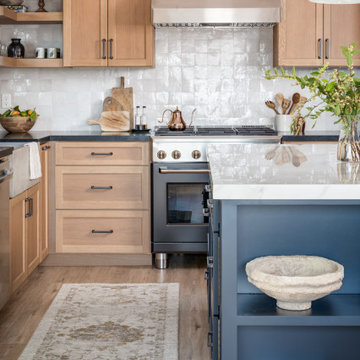
kitchen remodel
Design ideas for a mid-sized transitional l-shaped kitchen in San Diego with a farmhouse sink, shaker cabinets, blue cabinets, solid surface benchtops, white splashback, terra-cotta splashback, black appliances, vinyl floors, with island, beige floor and black benchtop.
Design ideas for a mid-sized transitional l-shaped kitchen in San Diego with a farmhouse sink, shaker cabinets, blue cabinets, solid surface benchtops, white splashback, terra-cotta splashback, black appliances, vinyl floors, with island, beige floor and black benchtop.

Сергей Ананьев
Design ideas for a mid-sized contemporary u-shaped eat-in kitchen in Moscow with a single-bowl sink, flat-panel cabinets, green cabinets, solid surface benchtops, ceramic splashback, porcelain floors, multi-coloured floor, white benchtop, beige splashback, black appliances and a peninsula.
Design ideas for a mid-sized contemporary u-shaped eat-in kitchen in Moscow with a single-bowl sink, flat-panel cabinets, green cabinets, solid surface benchtops, ceramic splashback, porcelain floors, multi-coloured floor, white benchtop, beige splashback, black appliances and a peninsula.
Green Kitchen Design Ideas
1
