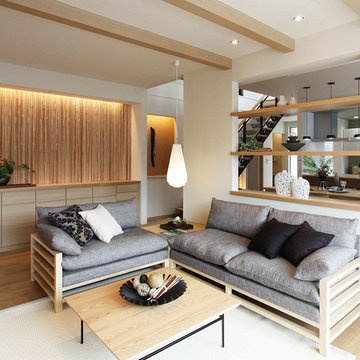Living Room Design Photos with Plywood Floors
Refine by:
Budget
Sort by:Popular Today
1 - 20 of 2,755 photos
Item 1 of 2
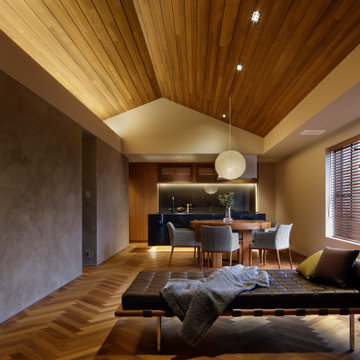
Photo by Satoshi Shigeta
Design ideas for a mid-sized contemporary open concept living room in Other with plywood floors, brown floor and brown walls.
Design ideas for a mid-sized contemporary open concept living room in Other with plywood floors, brown floor and brown walls.
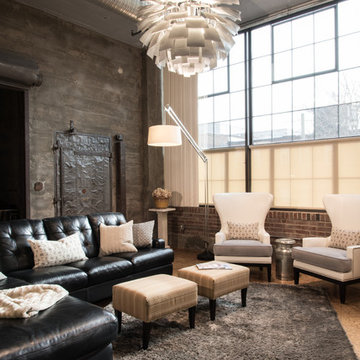
Photographer: Anne Mathias
Photo of an industrial formal open concept living room in St Louis with grey walls, plywood floors and a wall-mounted tv.
Photo of an industrial formal open concept living room in St Louis with grey walls, plywood floors and a wall-mounted tv.
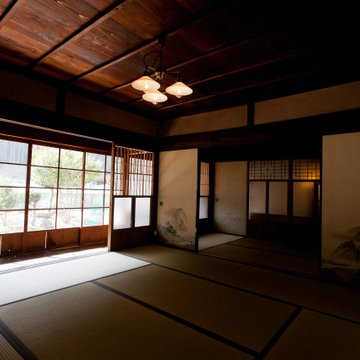
築100年以上の古民家リノベーション。天井や建具など和のしつらいを残しつつ、若いご夫婦にもつかいやすいフローリングのお部屋も。古き良きを残し、新しい生活も楽しむ。理想と現実を考え抜いた古民家改修です。
This is an example of a large asian enclosed living room in Other with a library, white walls, plywood floors, no fireplace, a wall-mounted tv, brown floor and coffered.
This is an example of a large asian enclosed living room in Other with a library, white walls, plywood floors, no fireplace, a wall-mounted tv, brown floor and coffered.
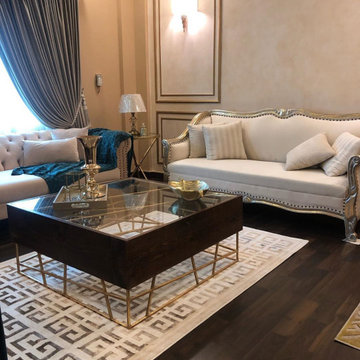
Drawing room set with complete interior solution.
Mid-sized modern formal open concept living room in Other with beige walls, plywood floors, no fireplace, a tile fireplace surround, no tv and brown floor.
Mid-sized modern formal open concept living room in Other with beige walls, plywood floors, no fireplace, a tile fireplace surround, no tv and brown floor.
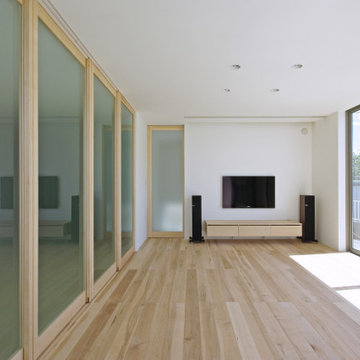
プロジェクターのあるリビング。
テレビ台は現場にて制作、テレビ上にはロールスクリーンが埋め込んであります。
框戸の奥は畳スペース、ゴロゴロしながら映画を楽しめます。
Modern open concept living room in Other with a music area, white walls, plywood floors, no fireplace, a wall-mounted tv and beige floor.
Modern open concept living room in Other with a music area, white walls, plywood floors, no fireplace, a wall-mounted tv and beige floor.
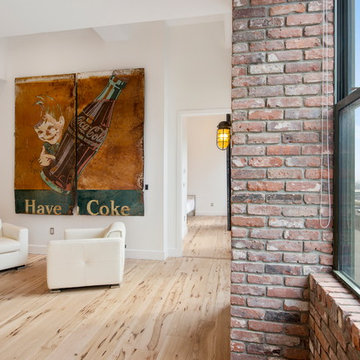
Design ideas for a small contemporary open concept living room in New York with a home bar, plywood floors, a brick fireplace surround, no tv, brown floor and white walls.
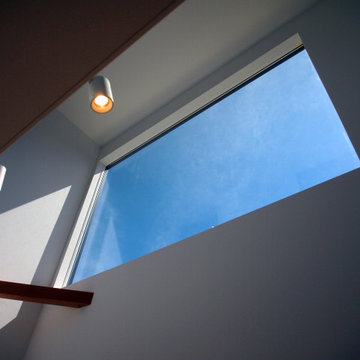
This is an example of a mid-sized modern open concept living room in Other with white walls, plywood floors, a freestanding tv, brown floor, wallpaper and wallpaper.
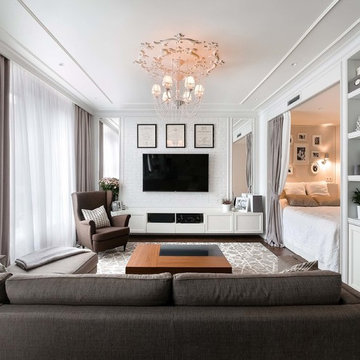
This is an example of a small contemporary formal open concept living room in Moscow with white walls, plywood floors, a wall-mounted tv and brown floor.
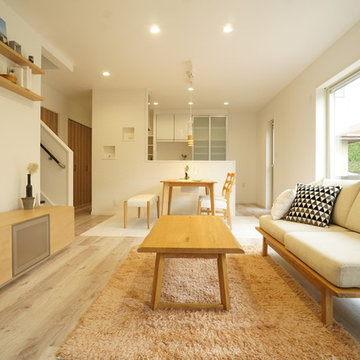
39テラス
Photo of a small scandinavian open concept living room in Other with white walls, plywood floors and white floor.
Photo of a small scandinavian open concept living room in Other with white walls, plywood floors and white floor.
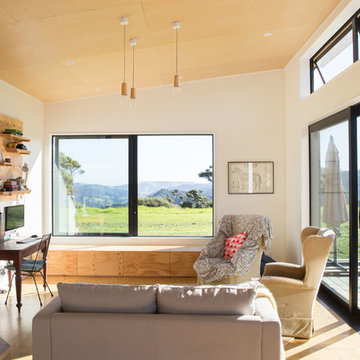
Sylvie Whinray Photography
Inspiration for a scandinavian open concept living room in Auckland with white walls, plywood floors, a wood stove and brown floor.
Inspiration for a scandinavian open concept living room in Auckland with white walls, plywood floors, a wood stove and brown floor.
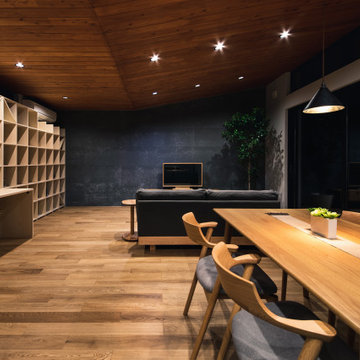
Photo of a mid-sized modern living room in Other with grey walls, plywood floors, no fireplace, a freestanding tv, beige floor, wood and wallpaper.
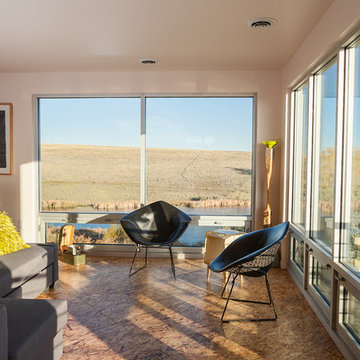
Photo credit: Louis Habeck
#FOASmallSpaces
Small contemporary open concept living room in Other with white walls, plywood floors, no fireplace and no tv.
Small contemporary open concept living room in Other with white walls, plywood floors, no fireplace and no tv.
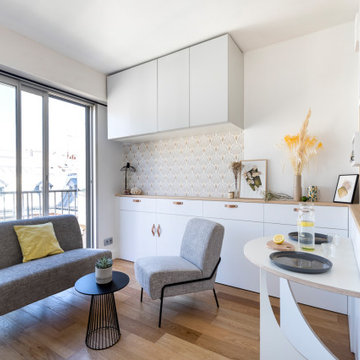
Conception d'un espace nuit sur-mesure semi-ouvert (claustra en bois massif), avec rangements dissimulés et table de repas escamotable. Travaux comprenant également le nouvel aménagement d'un salon personnalisé et l'ouverture de la cuisine sur la lumière naturelle de l'appartement de 30m2. Papier peint "Bain 1920" @PaperMint, meubles salon Pomax, chaises salle à manger Sentou Galerie, poignées de meubles Ikea.
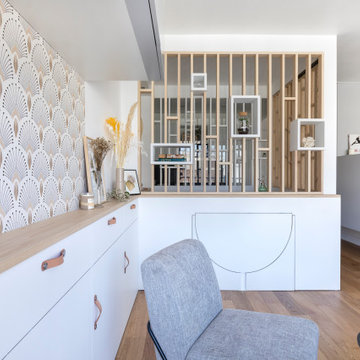
Conception d'un espace nuit sur-mesure semi-ouvert (claustra en bois massif), avec rangements dissimulés et table de repas escamotable. Travaux comprenant également le nouvel aménagement d'un salon personnalisé et l'ouverture de la cuisine sur la lumière naturelle de l'appartement de 30m2. Papier peint "Bain 1920" @PaperMint, meubles salon Pomax, chaises salle à manger Sentou Galerie, poignées de meubles Ikea.
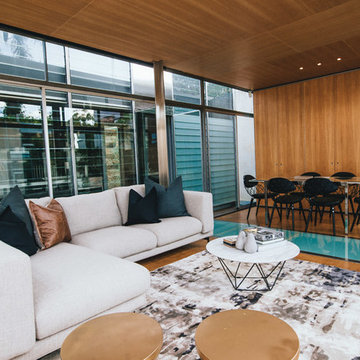
Formal Living and Dining, Woollahra
Design ideas for a mid-sized contemporary formal open concept living room in Sydney with brown walls, plywood floors, no fireplace, no tv and brown floor.
Design ideas for a mid-sized contemporary formal open concept living room in Sydney with brown walls, plywood floors, no fireplace, no tv and brown floor.
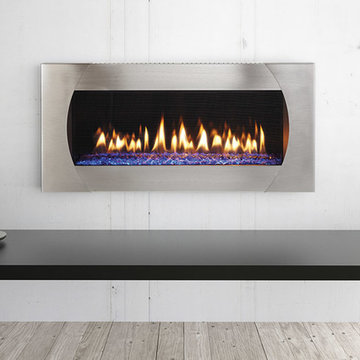
Design ideas for a mid-sized modern living room in Other with plywood floors, a standard fireplace, a metal fireplace surround and grey floor.
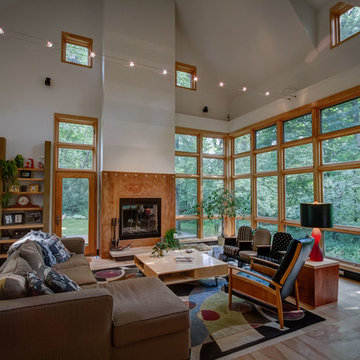
Large corner windows allow diffused light in the summer, direct sunlight in the winter.
Photo of a large contemporary open concept living room in Minneapolis with plywood floors, a standard fireplace and a concrete fireplace surround.
Photo of a large contemporary open concept living room in Minneapolis with plywood floors, a standard fireplace and a concrete fireplace surround.
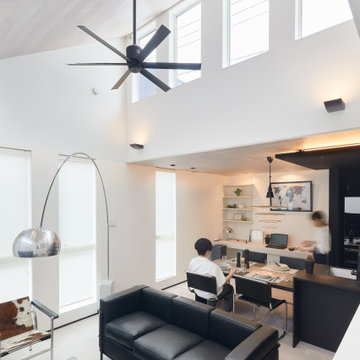
Inspiration for a large modern formal open concept living room in Tokyo Suburbs with white walls, plywood floors, a corner tv, grey floor, wood and wallpaper.
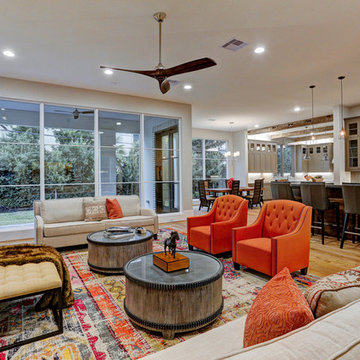
Contemporary formal open concept living room in Houston with grey walls, plywood floors, a ribbon fireplace, a concrete fireplace surround, no tv and beige floor.
Living Room Design Photos with Plywood Floors
1
