Living Room Design Photos with Plywood Floors
Refine by:
Budget
Sort by:Popular Today
41 - 60 of 2,750 photos
Item 1 of 2
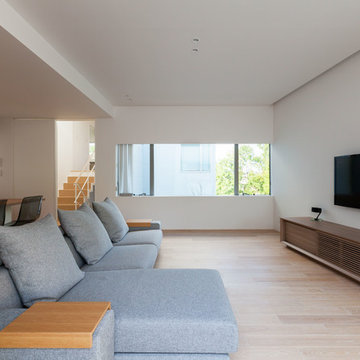
Inspiration for a mid-sized asian open concept living room in Nagoya with white walls, plywood floors, a wall-mounted tv and beige floor.
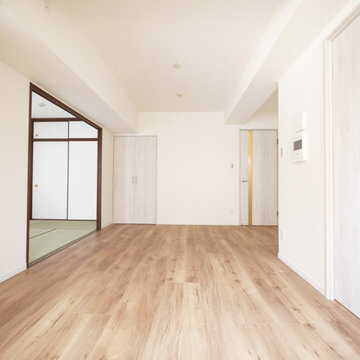
ホワイトオークの明るいリビングダイニング。
Photo of a scandinavian open concept living room in Tokyo with white walls, plywood floors, brown floor, wallpaper and wallpaper.
Photo of a scandinavian open concept living room in Tokyo with white walls, plywood floors, brown floor, wallpaper and wallpaper.
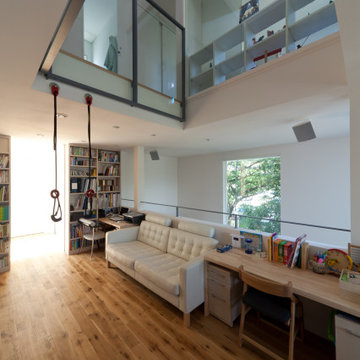
Design ideas for a large modern open concept living room in Tokyo with a library, white walls, plywood floors, no fireplace, a wall-mounted tv, beige floor, timber and planked wall panelling.
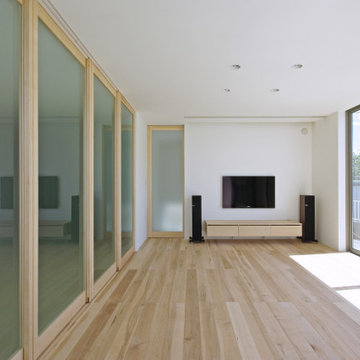
プロジェクターのあるリビング。
テレビ台は現場にて制作、テレビ上にはロールスクリーンが埋め込んであります。
框戸の奥は畳スペース、ゴロゴロしながら映画を楽しめます。
Modern open concept living room in Other with a music area, white walls, plywood floors, no fireplace, a wall-mounted tv and beige floor.
Modern open concept living room in Other with a music area, white walls, plywood floors, no fireplace, a wall-mounted tv and beige floor.
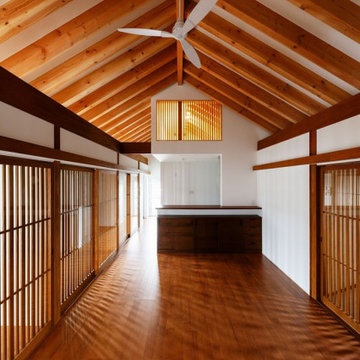
登り梁を見せるために屋根断熱は外断熱通気工法としました。整然と並ぶ梁の間は従来は構造用針葉樹合板の現わし仕上げでしたが今回、初めて漆喰を塗ってみました。調質性、防臭性が高いので必要機能としては合致します。
Photo of a large traditional open concept living room in Osaka with white walls, plywood floors, a freestanding tv and brown floor.
Photo of a large traditional open concept living room in Osaka with white walls, plywood floors, a freestanding tv and brown floor.
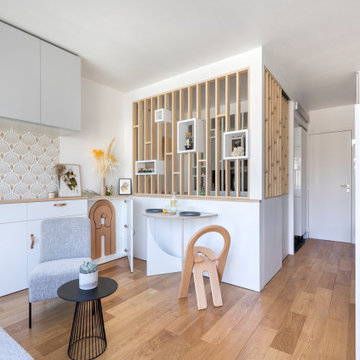
Conception d'un espace nuit sur-mesure semi-ouvert (claustra en bois massif), avec rangements dissimulés et table de repas escamotable. Travaux comprenant également le nouvel aménagement d'un salon personnalisé et l'ouverture de la cuisine sur la lumière naturelle de l'appartement de 30m2. Papier peint "Bain 1920" @PaperMint, meubles salon Pomax, chaises salle à manger Sentou Galerie, poignées de meubles Ikea.
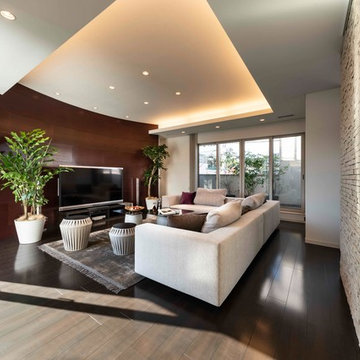
3階にレイアウトされたリビング、視界に広がる空。
床の高さから設置したFIX窓、外部と室内がシームレスに
なる。
Design ideas for a large modern open concept living room in Other with white walls, plywood floors, a freestanding tv and brown floor.
Design ideas for a large modern open concept living room in Other with white walls, plywood floors, a freestanding tv and brown floor.
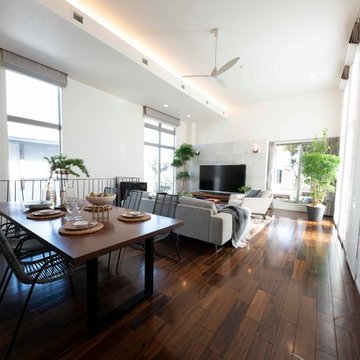
Large modern formal open concept living room in Tokyo with white walls, plywood floors and a freestanding tv.
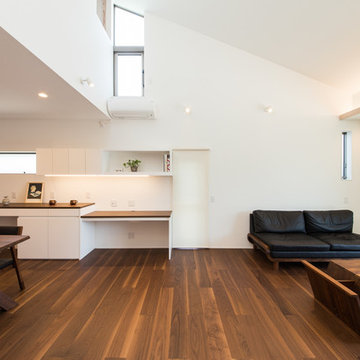
Modern open concept living room in Other with white walls, plywood floors, a freestanding tv and brown floor.
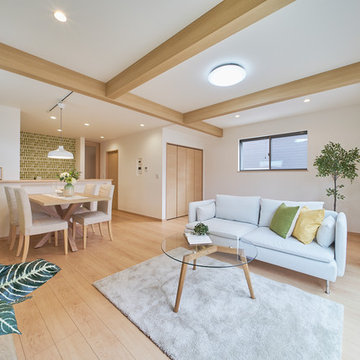
木のぬくもりを感じる明るいリビング。
Design ideas for a scandinavian open concept living room in Other with white walls, plywood floors and beige floor.
Design ideas for a scandinavian open concept living room in Other with white walls, plywood floors and beige floor.
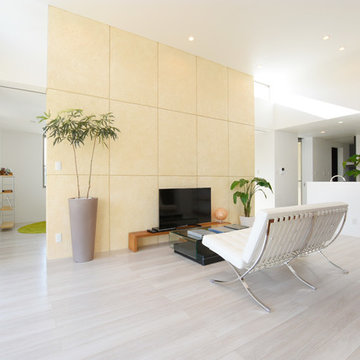
This is an example of a modern open concept living room in Other with yellow walls, plywood floors, no fireplace, a freestanding tv and white floor.
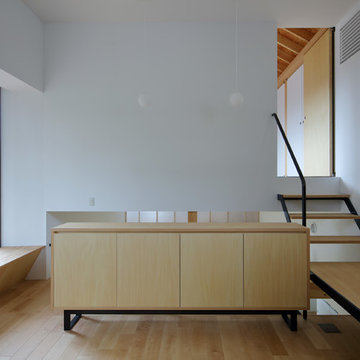
2階のリビング。左はテラス、右奥は寝室へつながる階段です。正面の家具はオリジナルデザイン。
Photo by Sugino Kei
This is an example of a mid-sized scandinavian enclosed living room in Osaka with white walls, plywood floors, no fireplace and beige floor.
This is an example of a mid-sized scandinavian enclosed living room in Osaka with white walls, plywood floors, no fireplace and beige floor.
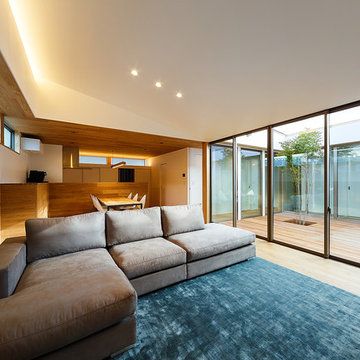
haus-flow Photo by 森本大助
Photo of a mid-sized modern formal open concept living room in Other with white walls, no fireplace, a wall-mounted tv, brown floor and plywood floors.
Photo of a mid-sized modern formal open concept living room in Other with white walls, no fireplace, a wall-mounted tv, brown floor and plywood floors.
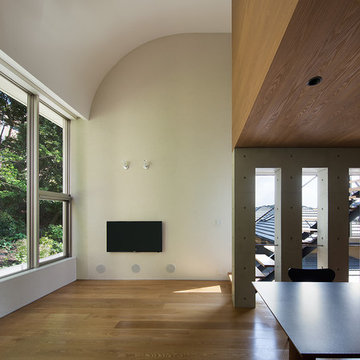
森を眺める家 撮影 岡本公二
Design ideas for a modern open concept living room in Fukuoka with white walls, plywood floors and a wall-mounted tv.
Design ideas for a modern open concept living room in Fukuoka with white walls, plywood floors and a wall-mounted tv.
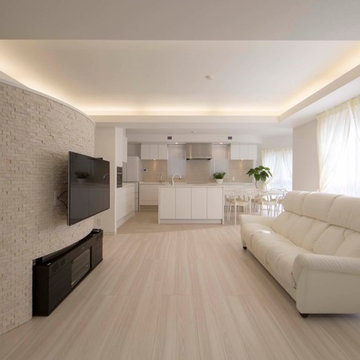
モザイクタイルをあしらった曲面壁に沿って、奥のキッチンダイニングゾーンへ導かれます。
Photo of a mid-sized traditional formal living room in Tokyo with grey walls, plywood floors, a wall-mounted tv and white floor.
Photo of a mid-sized traditional formal living room in Tokyo with grey walls, plywood floors, a wall-mounted tv and white floor.
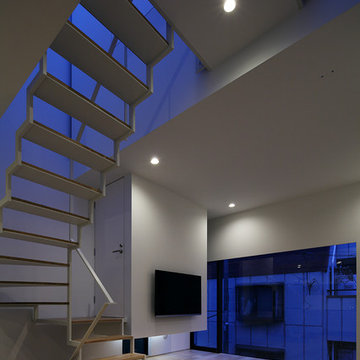
撮影:Nacasa & Partners / 石田 篤
This is an example of a contemporary open concept living room in Tokyo with white walls, plywood floors, a wall-mounted tv and brown floor.
This is an example of a contemporary open concept living room in Tokyo with white walls, plywood floors, a wall-mounted tv and brown floor.
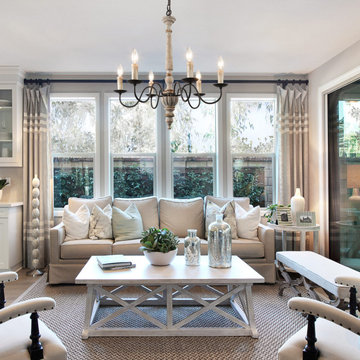
Brimming with rustic countryside flair, the 6-light french country chandelier features beautifully curved arms, hand-carved wood center column and Persian white finish. Antiqued distressing and rust finish gives it a rich texture and well-worn appearance. Each arm features classic candelabra style bulb holder which can accommodate a 40W e12 bulb(Not Included). Perfect to install it in dining room, entry, hallway or foyer, the six light chandelier will cast a warm glow and create a relaxing ambiance in the space.
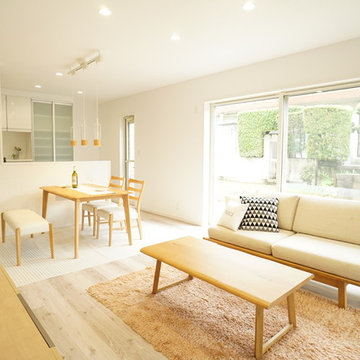
39テラス
Design ideas for a scandinavian open concept living room in Other with white walls, plywood floors and yellow floor.
Design ideas for a scandinavian open concept living room in Other with white walls, plywood floors and yellow floor.

Photo of an expansive formal open concept living room in Other with white walls, plywood floors, a wall-mounted tv, brown floor, recessed and wallpaper.
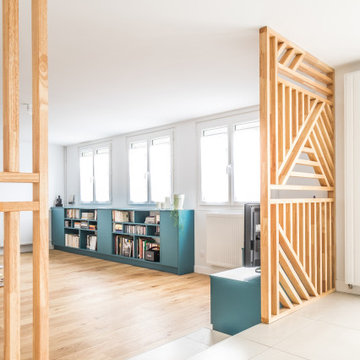
Large contemporary formal open concept living room in Toulouse with white walls, plywood floors, no fireplace and a freestanding tv.
Living Room Design Photos with Plywood Floors
3