Living Room Design Photos with Plywood Floors
Refine by:
Budget
Sort by:Popular Today
1 - 20 of 2,755 photos
Item 1 of 2
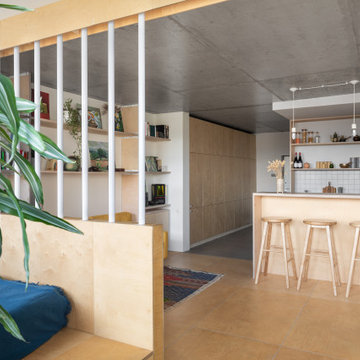
Photo of a scandinavian open concept living room in Moscow with white walls, plywood floors and beige floor.
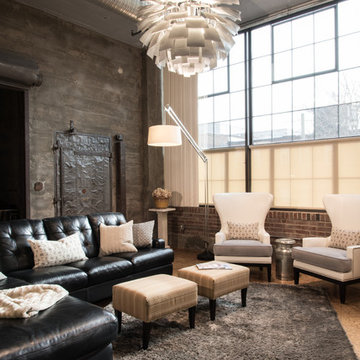
Photographer: Anne Mathias
Photo of an industrial formal open concept living room in St Louis with grey walls, plywood floors and a wall-mounted tv.
Photo of an industrial formal open concept living room in St Louis with grey walls, plywood floors and a wall-mounted tv.
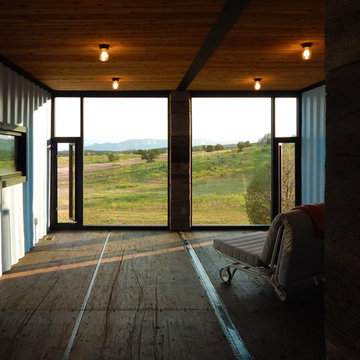
Photography by John Gibbons
This project is designed as a family retreat for a client that has been visiting the southern Colorado area for decades. The cabin consists of two bedrooms and two bathrooms – with guest quarters accessed from exterior deck.
Project by Studio H:T principal in charge Brad Tomecek (now with Tomecek Studio Architecture). The project is assembled with the structural and weather tight use of shipping containers. The cabin uses one 40’ container and six 20′ containers. The ends will be structurally reinforced and enclosed with additional site built walls and custom fitted high-performance glazing assemblies.
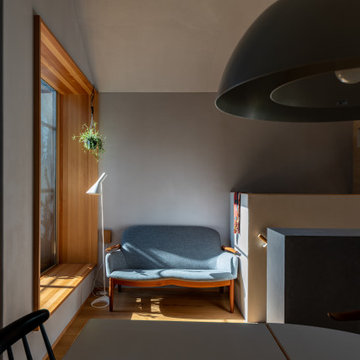
階段とバルコニーの間の小リビングは静かに過ごすスペース。
Design ideas for a small scandinavian open concept living room in Tokyo with grey walls, plywood floors, a wall-mounted tv and brown floor.
Design ideas for a small scandinavian open concept living room in Tokyo with grey walls, plywood floors, a wall-mounted tv and brown floor.
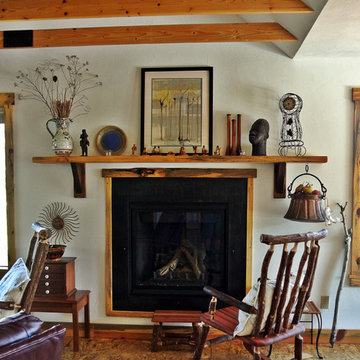
This is an example of an eclectic living room in Albuquerque with plywood floors and a standard fireplace.
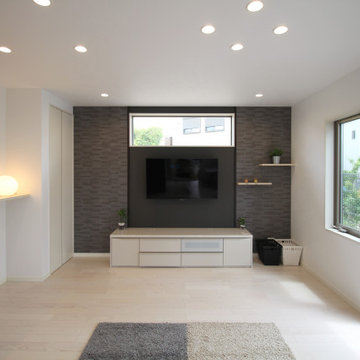
Photo of a mid-sized modern open concept living room in Other with grey walls, plywood floors, no fireplace, a wall-mounted tv, white floor, wallpaper and wallpaper.
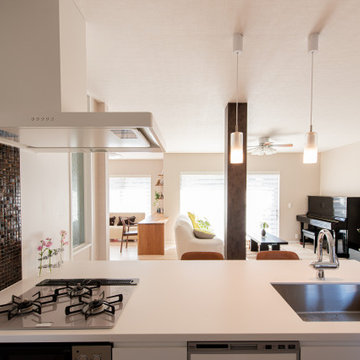
以前はキッチンのスペースにストックルームがあり、キッチンとリビングは見えないレイアウトでしたが、ストックルームを撤去し、LDKを広々と使うことにしました。
奥に使わない和室もありましたが、取り払い在宅ワークや子供の勉強の場もつなげて一望できるようにしました。
Photo of a large contemporary open concept living room in Other with beige walls, plywood floors, a wall-mounted tv, beige floor, wallpaper and wallpaper.
Photo of a large contemporary open concept living room in Other with beige walls, plywood floors, a wall-mounted tv, beige floor, wallpaper and wallpaper.
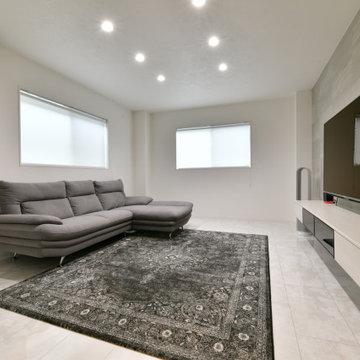
清々しい白を基調とした室内に、心地よい光が広がる広々リビングが誕生。使用する色をモノトーンで絞り、統一感を持たせている。真っ白な壁にプロジェクターを投影するなど、デザインと機能を兼ね備えている
Design ideas for a mid-sized modern enclosed living room in Fukuoka with grey walls, plywood floors, no fireplace, a wall-mounted tv, white floor and wallpaper.
Design ideas for a mid-sized modern enclosed living room in Fukuoka with grey walls, plywood floors, no fireplace, a wall-mounted tv, white floor and wallpaper.
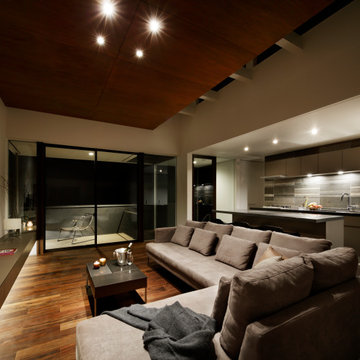
Contemporary enclosed living room in Other with white walls, plywood floors, brown floor, wood and wallpaper.

Little River Cabin Airbnb
Photo of a large country loft-style living room in New York with beige walls, plywood floors, a wood stove, a stone fireplace surround, beige floor, exposed beam and wood walls.
Photo of a large country loft-style living room in New York with beige walls, plywood floors, a wood stove, a stone fireplace surround, beige floor, exposed beam and wood walls.
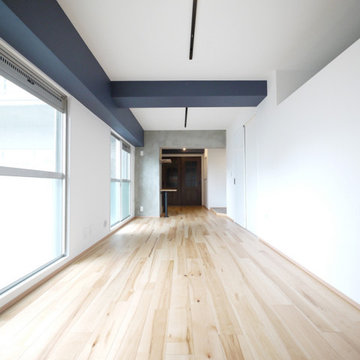
照明はお洒落なライティングレールに。
Industrial open concept living room in Tokyo with white walls, plywood floors, beige floor, wallpaper and wallpaper.
Industrial open concept living room in Tokyo with white walls, plywood floors, beige floor, wallpaper and wallpaper.
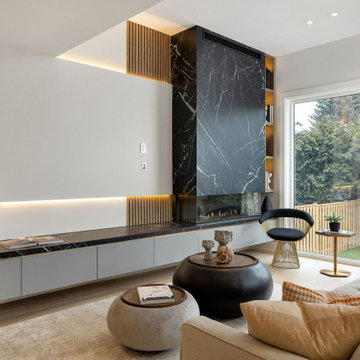
Inspiration for a large modern formal open concept living room in Toronto with beige walls, plywood floors, a hanging fireplace, a stone fireplace surround, a freestanding tv, beige floor, recessed and wallpaper.
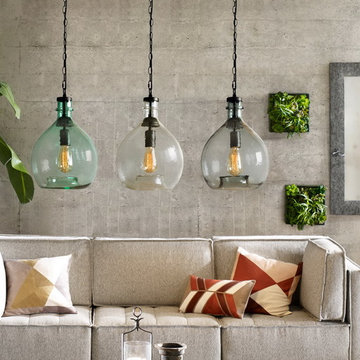
Design ideas for a mid-sized modern living room in Portland with grey walls, plywood floors and grey floor.

Photo of an expansive formal open concept living room in Other with white walls, plywood floors, a wall-mounted tv, brown floor, recessed and wallpaper.
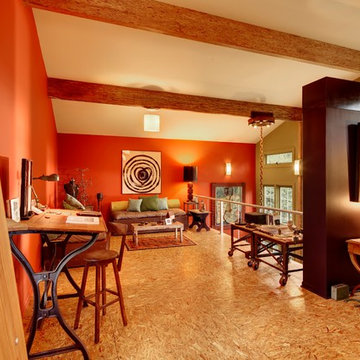
Particle board flooring was sanded and seals for a unique floor treatment in this loft area. This home was built by Meadowlark Design + Build in Ann Arbor, Michigan.
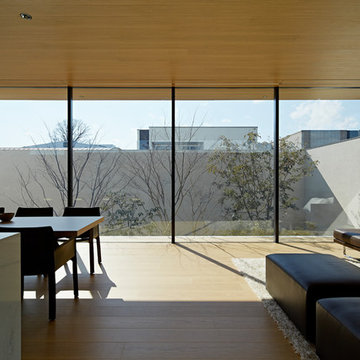
中庭に面する大窓はスチールの造作(特注)とすることで庭との一体感を出しています。
鉄骨の梁を用いるなど、大窓を構造的に持たせるための工夫も施してあります。
Photo of a modern formal open concept living room in Tokyo with white walls, plywood floors, a concealed tv and beige floor.
Photo of a modern formal open concept living room in Tokyo with white walls, plywood floors, a concealed tv and beige floor.
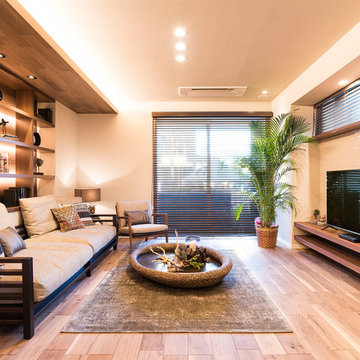
This is an example of an asian living room in Other with no fireplace, a freestanding tv, plywood floors and brown floor.
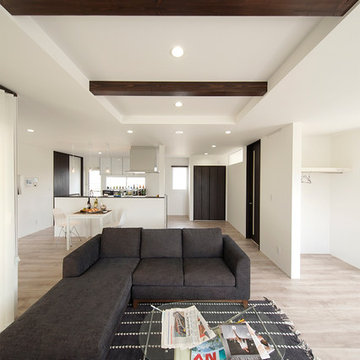
自然光が差し込む開放的なリビングダイニング。
Modern living room in Other with white walls, plywood floors, no fireplace, a freestanding tv and beige floor.
Modern living room in Other with white walls, plywood floors, no fireplace, a freestanding tv and beige floor.
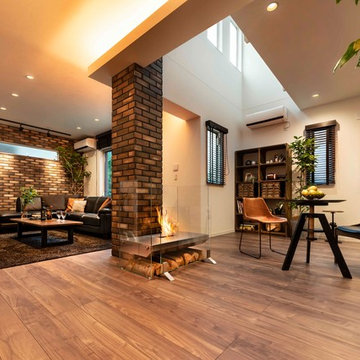
リビングダイニングの中間領域に吹きぬけを配置。
光が生み出す陰影。上質な時間を堪能します。
This is an example of a mid-sized modern formal open concept living room in Tokyo with brown walls, plywood floors, a two-sided fireplace, a wood fireplace surround, a freestanding tv and brown floor.
This is an example of a mid-sized modern formal open concept living room in Tokyo with brown walls, plywood floors, a two-sided fireplace, a wood fireplace surround, a freestanding tv and brown floor.
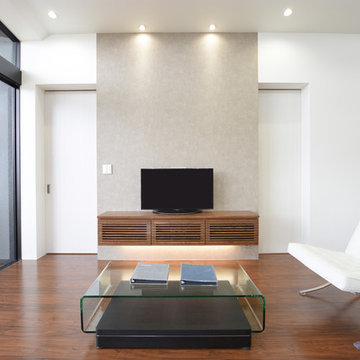
This is an example of a modern open concept living room in Other with grey walls, plywood floors, no fireplace and brown floor.
Living Room Design Photos with Plywood Floors
1