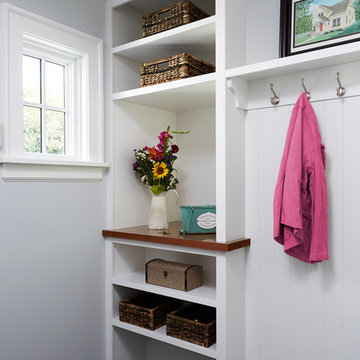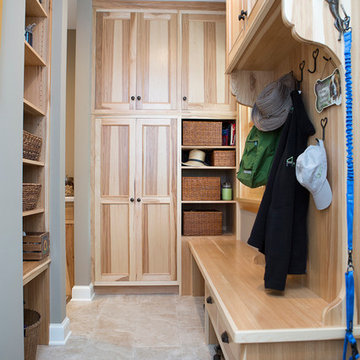Mid-sized Entryway Design Ideas
Refine by:
Budget
Sort by:Popular Today
201 - 220 of 53,957 photos
Item 1 of 2
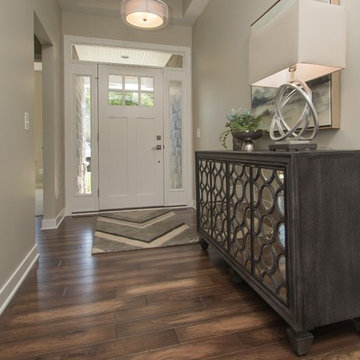
Mid-sized transitional front door in Grand Rapids with beige walls, dark hardwood floors, a single front door, a white front door and brown floor.
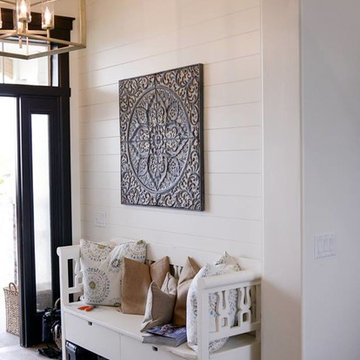
Entryway by Osmond Designs.
Design ideas for a mid-sized country front door in Salt Lake City with beige walls, medium hardwood floors, a single front door, grey floor and a black front door.
Design ideas for a mid-sized country front door in Salt Lake City with beige walls, medium hardwood floors, a single front door, grey floor and a black front door.
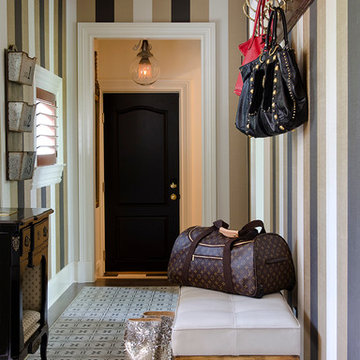
Mid-sized eclectic entry hall in New York with multi-coloured walls, a single front door and a black front door.
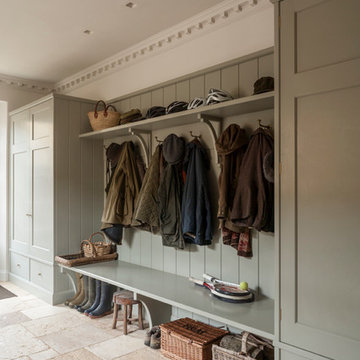
A country house boot room designed to complement a Flemish inspired bespoke kitchen in the same property. The doors and drawers were set back within the frame to add detail, and the sink was carved from basalt.
Primary materials: Hand painted tulipwood, Italian basalt, lost wax cast ironmongery.
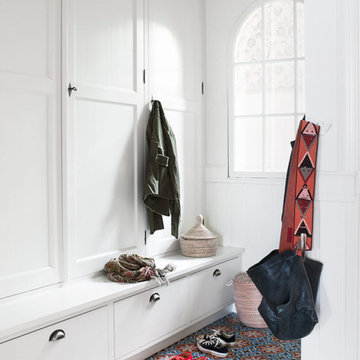
Photo of a mid-sized scandinavian mudroom in Gothenburg with white walls and porcelain floors.
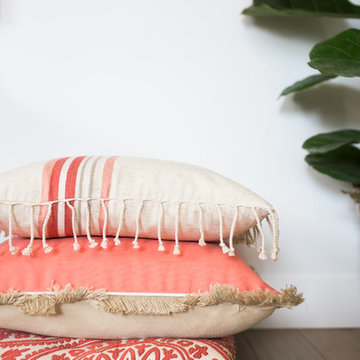
Halli Aldous
Mid-sized transitional front door in San Diego with white walls, light hardwood floors and a single front door.
Mid-sized transitional front door in San Diego with white walls, light hardwood floors and a single front door.
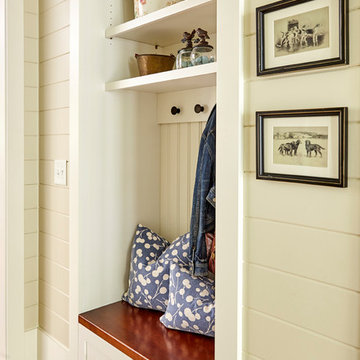
Inspiration for a mid-sized country entry hall in Charlotte with beige walls, light hardwood floors, a single front door and a white front door.
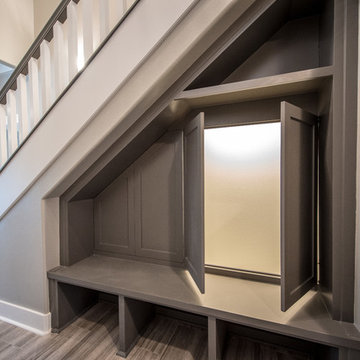
Photo of a mid-sized arts and crafts mudroom in Little Rock with grey walls, medium hardwood floors and a single front door.
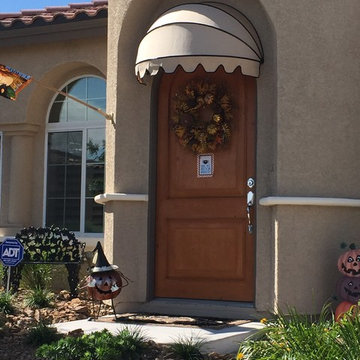
Design ideas for a mid-sized transitional front door in Other with concrete floors, a single front door and a medium wood front door.
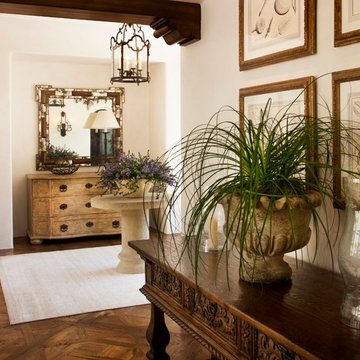
Inspiration for a mid-sized traditional foyer in San Diego with white walls, light hardwood floors, a double front door and a black front door.
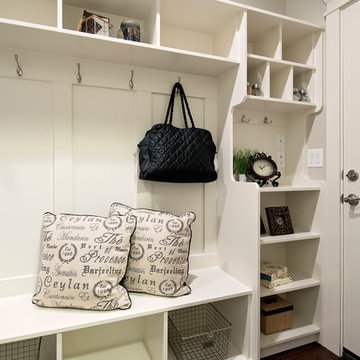
Design ideas for a mid-sized transitional mudroom in Boise with grey walls, a single front door and a white front door.
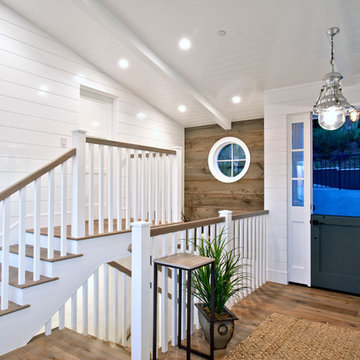
Mid-sized beach style foyer in Orange County with white walls, light hardwood floors, a double front door and a green front door.
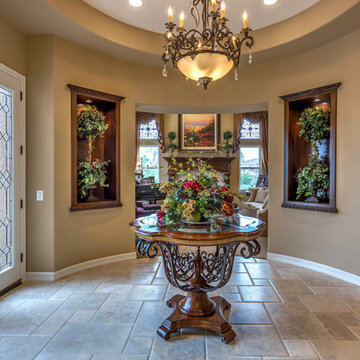
This is the first room people see when they come into her home and she wanted it to make a statement but also be warm and inviting. Just before entering the living room was an entry rotunda. We added a round entry table with scrolled iron accents to introduce the Tuscan feel with an elegant light fixture above. Going into the living room, we warmed up the color scheme and added pops of color with a rich purple. Next we brought in some new furniture pieces and even added more chairs for seating. Adding a new custom fireplace mantel to carry in the woodwork from other areas in the house made the fireplace more of a statement piece in the room, and keeping with the style she loved we made some slight changes on the draperies and brought them up to open the windows and give the room more height. Accessories and wall décor helped to polish off the look and our client was so happy with the end result.
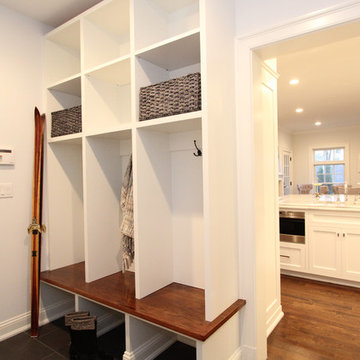
Birgit Anich
Mid-sized modern mudroom in New York with grey walls, dark hardwood floors, a single front door and a dark wood front door.
Mid-sized modern mudroom in New York with grey walls, dark hardwood floors, a single front door and a dark wood front door.
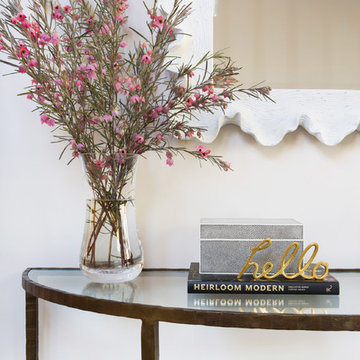
Erika Bierman Photography
Design ideas for a mid-sized transitional entry hall in Los Angeles with white walls, light hardwood floors and brown floor.
Design ideas for a mid-sized transitional entry hall in Los Angeles with white walls, light hardwood floors and brown floor.
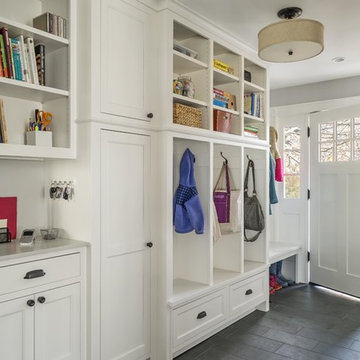
Richard Mandelkorn
With the removal of a back stairwell and expansion of the side entry, some creative storage solutions could be added, greatly increasing the functionality of the mudroom. Local Vermont slate and shaker-style cabinetry match the style of this country foursquare farmhouse in Concord, MA.
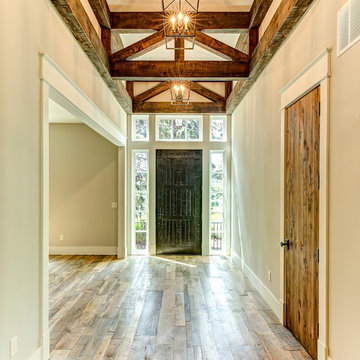
Inspiration for a mid-sized country foyer in Other with beige walls, light hardwood floors, a single front door and a dark wood front door.
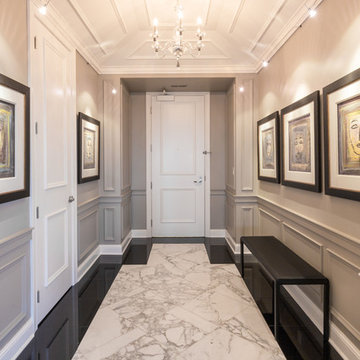
This is an example of a mid-sized traditional entry hall in Minneapolis with grey walls, marble floors, a single front door and a white front door.
Mid-sized Entryway Design Ideas
11
