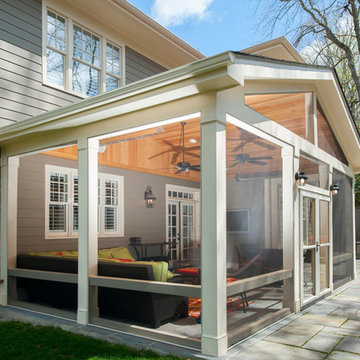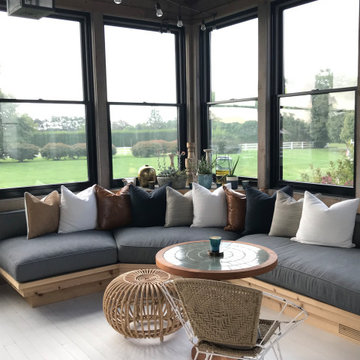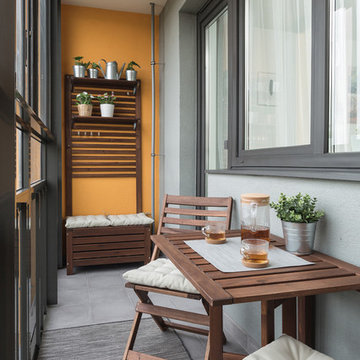Mid-sized Sunroom Design Photos
Refine by:
Budget
Sort by:Popular Today
81 - 100 of 10,092 photos
Item 1 of 2
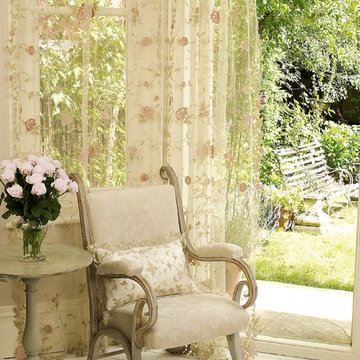
The Amelia sheer curtain panel in latte net, with velvet and taffeta floral appliqué. The matching ivory silk cushion features a sheer flap, embroidered with ivory silk thread. All items are hand-finished and can be altered to suit your project.
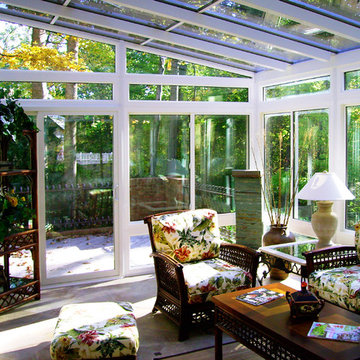
Design ideas for a mid-sized tropical sunroom in DC Metro with ceramic floors, no fireplace and a glass ceiling.
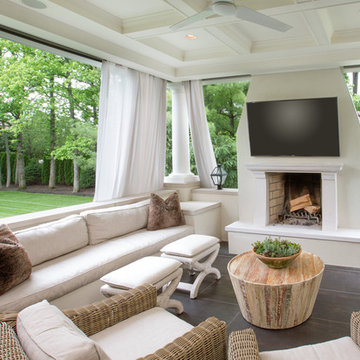
JE Evans Photography
This is an example of a mid-sized industrial sunroom in Columbus with ceramic floors and grey floor.
This is an example of a mid-sized industrial sunroom in Columbus with ceramic floors and grey floor.
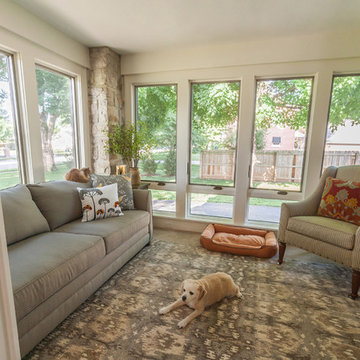
Sun Room Interior Photo: Chris Bown
Inspiration for a mid-sized traditional sunroom in Other with carpet, a standard ceiling and no fireplace.
Inspiration for a mid-sized traditional sunroom in Other with carpet, a standard ceiling and no fireplace.
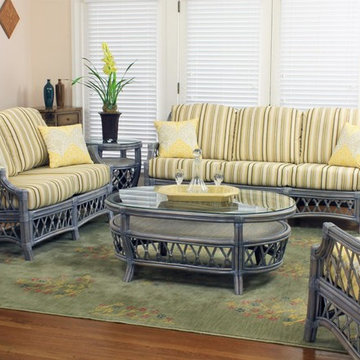
Design ideas for a mid-sized traditional sunroom in New York with no fireplace, a standard ceiling, medium hardwood floors and brown floor.
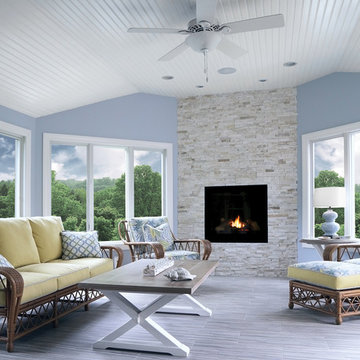
Photo Credits - Patick O' Malley
Inspiration for a mid-sized transitional sunroom in Boston.
Inspiration for a mid-sized transitional sunroom in Boston.
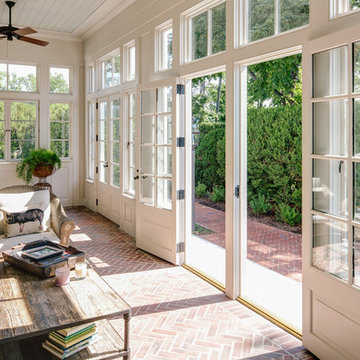
Andrea Hubbell
Mid-sized traditional sunroom in Other with brick floors, no fireplace, a standard ceiling and red floor.
Mid-sized traditional sunroom in Other with brick floors, no fireplace, a standard ceiling and red floor.
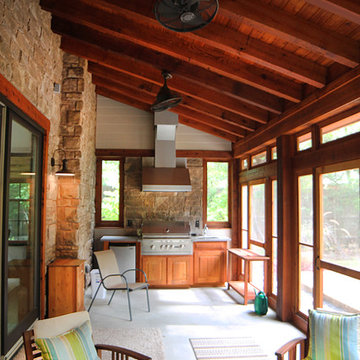
This is an example of a mid-sized country sunroom in Houston with concrete floors and a standard ceiling.
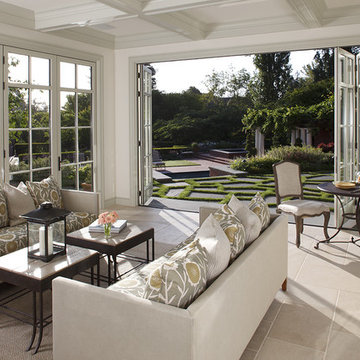
This 1920's Georgian-style home in Hillsborough was stripped down to the frame and remodeled. It features beautiful cabinetry and millwork throughout. A marriage of antiques, art and custom furniture pieces were selected to create a harmonious home.
Bi-fold Nana doors allow for an open space floor plan. Coffered ceilings to match the traditional style of the main house. Galbraith & Paul, hand blocked print fabrics. Limestone flooring.
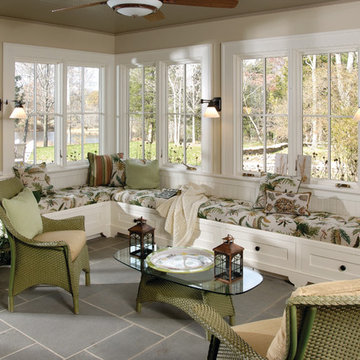
Photo of a mid-sized traditional sunroom in New York with slate floors, a standard ceiling and grey floor.
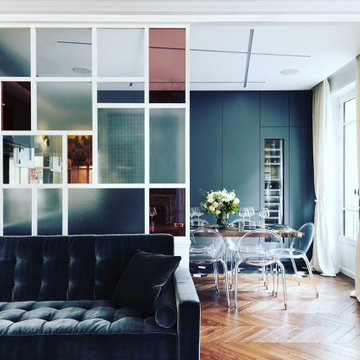
Magnifique verrière d'intérieur pour séparer le salon de la salle à manger.
Le mélange des couleurs et de la transparence du verre apportent une touche d'élégance et de modernité à la pièce.

Long sunroom turned functional family gathering space with new wall of built ins, detailed millwork, ample comfortable seating, and game table/work from home area in Dover, MA.
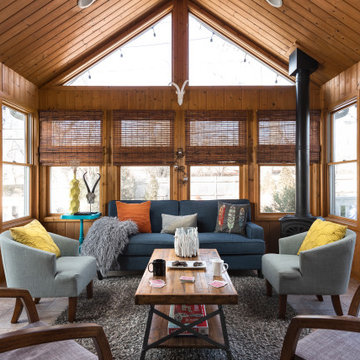
Photography by Picture Perfect House
This is an example of a mid-sized country sunroom in Chicago with porcelain floors, a corner fireplace, a skylight and grey floor.
This is an example of a mid-sized country sunroom in Chicago with porcelain floors, a corner fireplace, a skylight and grey floor.
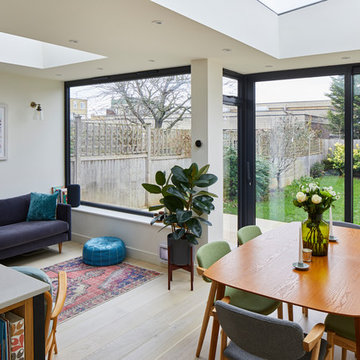
Chris Snook
Design ideas for a mid-sized modern sunroom in London with light hardwood floors.
Design ideas for a mid-sized modern sunroom in London with light hardwood floors.
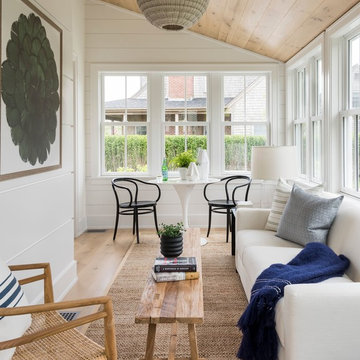
Photo of a mid-sized beach style sunroom in Providence with light hardwood floors, no fireplace, a standard ceiling and beige floor.
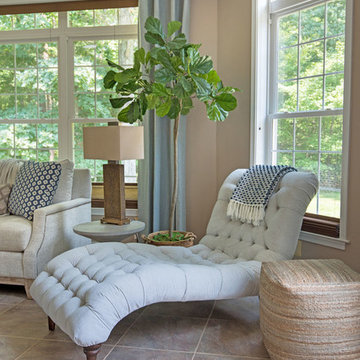
Photography by Tim Souza
Design ideas for a mid-sized transitional sunroom in Philadelphia with ceramic floors, no fireplace, a standard ceiling and multi-coloured floor.
Design ideas for a mid-sized transitional sunroom in Philadelphia with ceramic floors, no fireplace, a standard ceiling and multi-coloured floor.
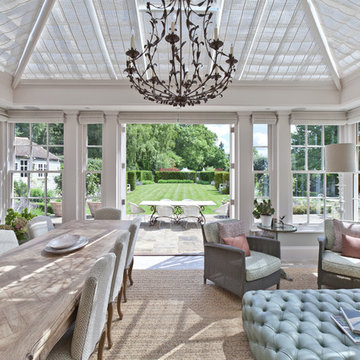
his Orangery was designed with a dual purpose. The main area is a family room for relaxing and dining, whilst to the side is a separate entrance providing direct access to the home. Each area is separated by an internal screen with doors, providing flexibility of use.
It was also designed with features that mirror those on the main house.
Vale Paint Colour- Exterior Lighthouse, Interior Lighthouse
Size- 8.7M X 4.8M
Mid-sized Sunroom Design Photos
5
