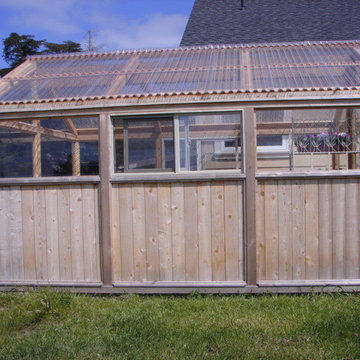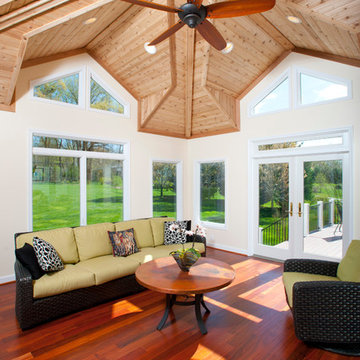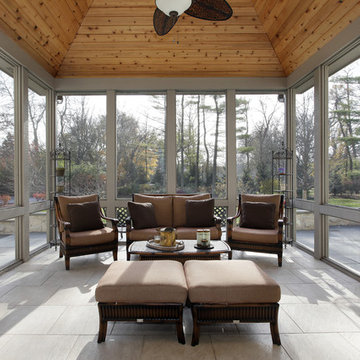Mid-sized Sunroom Design Photos
Refine by:
Budget
Sort by:Popular Today
141 - 160 of 10,092 photos
Item 1 of 2
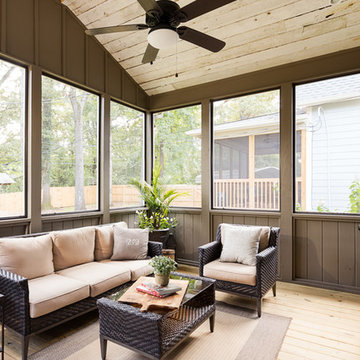
reclaimed wood
Design ideas for a mid-sized country sunroom in Birmingham with light hardwood floors and a standard ceiling.
Design ideas for a mid-sized country sunroom in Birmingham with light hardwood floors and a standard ceiling.
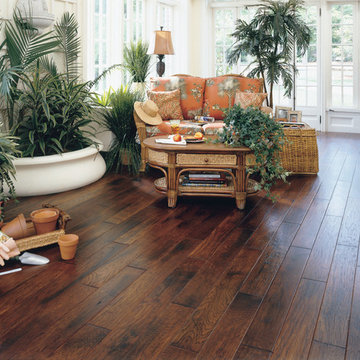
This is an example of a mid-sized tropical sunroom in Miami with dark hardwood floors, no fireplace and a standard ceiling.
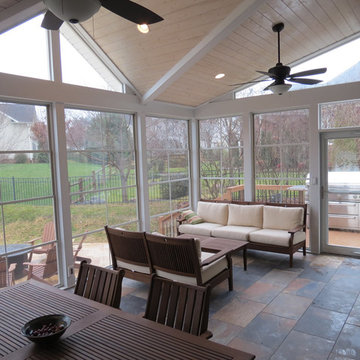
Design ideas for a mid-sized contemporary sunroom in Charlotte with no fireplace and a standard ceiling.
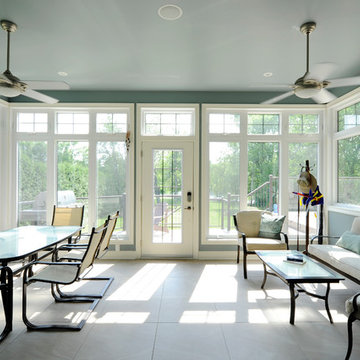
Photos by Gordon King
Photo of a mid-sized traditional sunroom in Toronto with porcelain floors, a standard ceiling and no fireplace.
Photo of a mid-sized traditional sunroom in Toronto with porcelain floors, a standard ceiling and no fireplace.
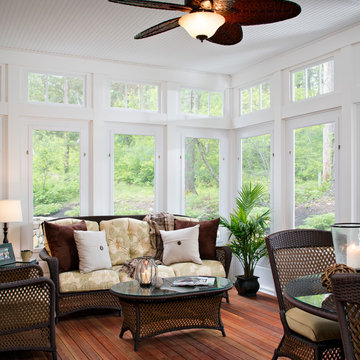
This is an example of a mid-sized traditional sunroom in Other with medium hardwood floors, a standard ceiling, brown floor and no fireplace.
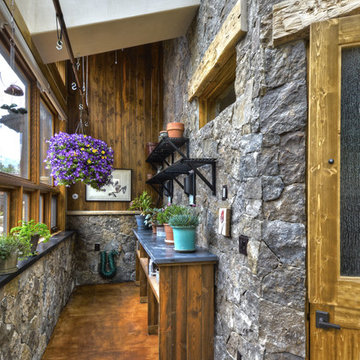
The green house features the interior use of stone, stained concrete floors, & custom skylight. Excess passive solar heat can be vented to other parts of the house via ductwork.
Carl Schofield Photography
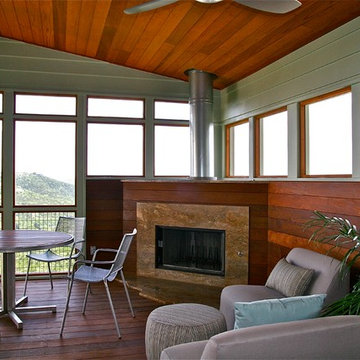
Photos by Alan K. Barley, AIA
Warm wood surfaces combined with the rock fireplace surround give this screened porch an organic treehouse feel.
Screened In Porch, View, Sleeping Porch,
Fireplace, Patio, wood floor, outdoor spaces, Austin, Texas
Austin luxury home, Austin custom home, BarleyPfeiffer Architecture, BarleyPfeiffer, wood floors, sustainable design, sleek design, pro work, modern, low voc paint, interiors and consulting, house ideas, home planning, 5 star energy, high performance, green building, fun design, 5 star appliance, find a pro, family home, elegance, efficient, custom-made, comprehensive sustainable architects, barley & Pfeiffer architects, natural lighting, AustinTX, Barley & Pfeiffer Architects, professional services, green design, Screened-In porch, Austin luxury home, Austin custom home, BarleyPfeiffer Architecture, wood floors, sustainable design, sleek design, modern, low voc paint, interiors and consulting, house ideas, home planning, 5 star energy, high performance, green building, fun design, 5 star appliance, find a pro, family home, elegance, efficient, custom-made, comprehensive sustainable architects, natural lighting, Austin TX, Barley & Pfeiffer Architects, professional services, green design, curb appeal, LEED, AIA,
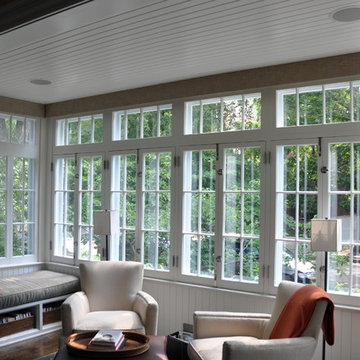
The front Sunroom is a great location for reading and listening to music. In addition to the speakers, electric shades automatically raise and lower based on the daily sunrise and sunset, balancing natural lighting and homeowner privacy.
Technology Integration by Mills Custom. Architecture by Cohen and Hacker Architects. Interior Design by Tom Stringer Design Partners. General Contracting by Michael Mariottini.
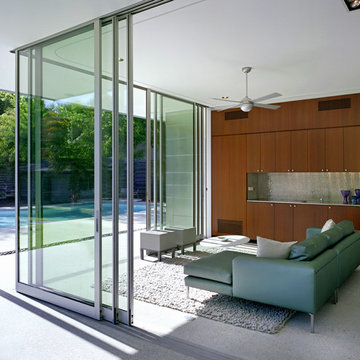
Photo Credit: Thomas McConnell
Mid-sized modern sunroom in Austin with concrete floors, no fireplace and a standard ceiling.
Mid-sized modern sunroom in Austin with concrete floors, no fireplace and a standard ceiling.
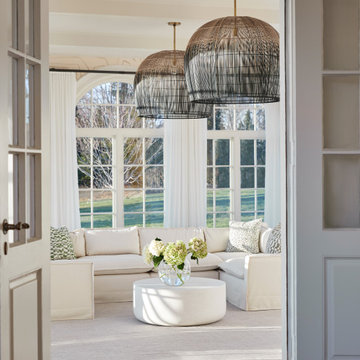
Interior Design, Custom Furniture Design & Art Curation by Chango & Co.
Photography by Christian Torres
Photo of a mid-sized transitional sunroom in New York with dark hardwood floors and brown floor.
Photo of a mid-sized transitional sunroom in New York with dark hardwood floors and brown floor.
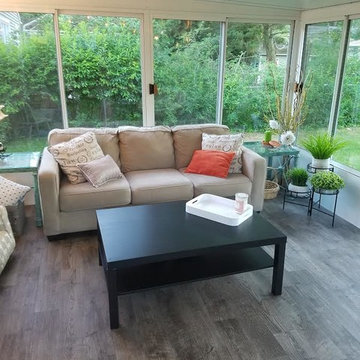
Mid-sized transitional sunroom in Other with vinyl floors, no fireplace, a standard ceiling and grey floor.
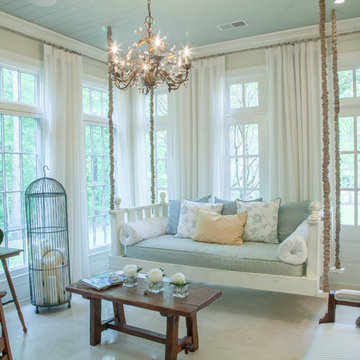
Troy Glasgow
Photo of a mid-sized traditional sunroom in Nashville with travertine floors, a standard ceiling, no fireplace and beige floor.
Photo of a mid-sized traditional sunroom in Nashville with travertine floors, a standard ceiling, no fireplace and beige floor.
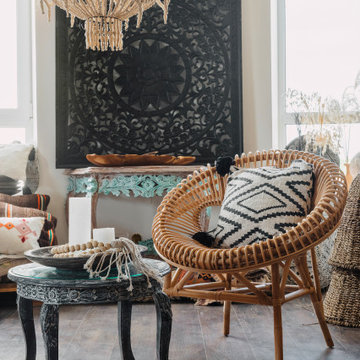
Create an enchanting atmosphere of moody romance in your home with our deep pink and blush rug, elegantly complemented by artistic brown-black accents. Constructed from 100% premium EnduraStran nylon yarn, this rug is a timeless addition to any room. Its machine-loomed design and low pile height make it a breeze to clean, making it an ideal choice for households with children and pets. Utilizing cutting-edge dying techniques, this rug beautifully showcases vintage charm with antique motifs, intricate detailing, and a hint of graceful distressing. Elevate your traditional, farmhouse, maximalist, vintage/antique or boho space with a rug that is the perfect blend of allure, style and durability.
Features:
--Made of durable commercial-grade premium EnduraStran nylon yarn.
--Art and science meld with our PrecisionPoint Custom Yarn Dye System allowing for supreme colorfastness.
--U/V fade-, stain-, and fire-resistant; Ideal for high-traffic and family-friendly areas, like living room, family room, den and bedroom.
--Serged edges provide long-lasting wear and reduced fraying.
---Synthetic Loc-Bak backing ensures rug lays flat and won’t curl.
--CRI Green Label Plus™ Certified for improved indoor air quality.
--Family- and pet-friendly low pile is approx. 3/8"H; easy to care for, vacuum and spot clean with water.
--Made in the USA; Our rugs are made for you at the time you place your order, so there's no stock sitting in warehouses. Please allow two weeks for manufacture and shipping on regular-sized items (for oversized items, please allow up to 4 weeks).
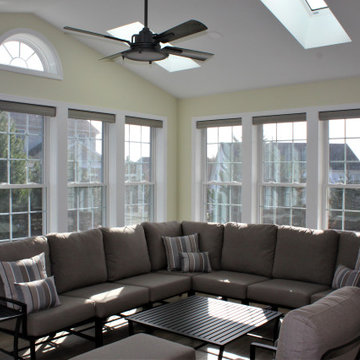
A New Market Maryland sunroom addition with plenty of natural lighting with four skylights and tall windows on three sides and much needed additional living space for our Frederick County homeowners. This renovation blends beautifully with the existing home and provides a peaceful area for our clients to relax and unwind from a busy day.

Martha O'Hara Interiors, Interior Design & Photo Styling | L Cramer Builders, Builder | Troy Thies, Photography | Murphy & Co Design, Architect |
Please Note: All “related,” “similar,” and “sponsored” products tagged or listed by Houzz are not actual products pictured. They have not been approved by Martha O’Hara Interiors nor any of the professionals credited. For information about our work, please contact design@oharainteriors.com.
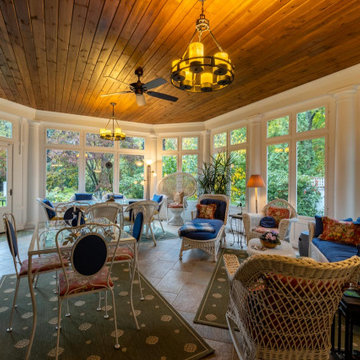
Elegant sun room addition with custom screen/storm panels, wood work, and columns.
Inspiration for a mid-sized traditional sunroom in Cleveland with ceramic floors, a standard ceiling and multi-coloured floor.
Inspiration for a mid-sized traditional sunroom in Cleveland with ceramic floors, a standard ceiling and multi-coloured floor.
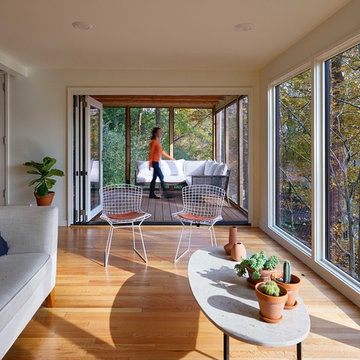
Photo Credit: ©Tom Holdsworth,
A screen porch was added to the side of the interior sitting room, enabling the two spaces to become one. A unique three-panel bi-fold door, separates the indoor-outdoor space; on nice days, plenty of natural ventilation flows through the house. Opening the sunroom, living room and kitchen spaces enables a free dialog between rooms. The kitchen level sits above the sunroom and living room giving it a perch as the heart of the home. Dressed in maple and white, the cabinet color palette is in sync with the subtle value and warmth of nature. The cooktop wall was designed as a piece of furniture; the maple cabinets frame the inserted white cabinet wall. The subtle mosaic backsplash with a hint of green, represents a delicate leaf.
Mid-sized Sunroom Design Photos
8
