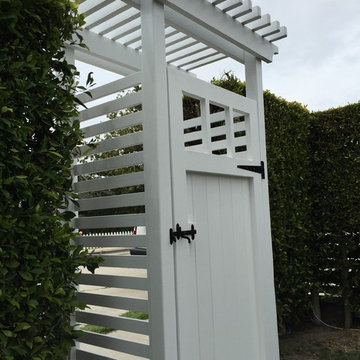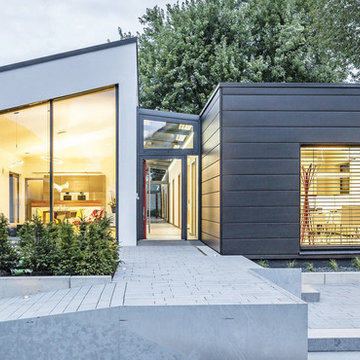One-storey Exterior Design Ideas
Refine by:
Budget
Sort by:Popular Today
241 - 260 of 88,476 photos
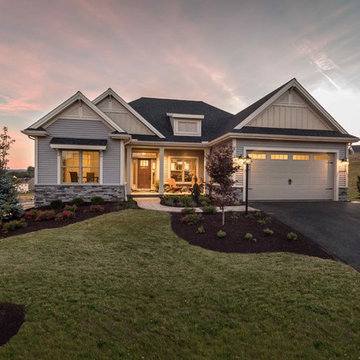
This premier model home in the new Garden Homes phase of Orchard Glen showcases our very popular “one-story” floor plan. The exterior of the home has Craftsman style design elements that are carried through to the interior. The home features a generous master suite with a large ceramic shower, custom vanities, and large walk-in closet. The stunning custom kitchen features painted cabinetry, granite countertops and stainless steel appliances. The sunroom features a stone arch, vaulted ceiling and large windows.
Alan Wycheck Photography
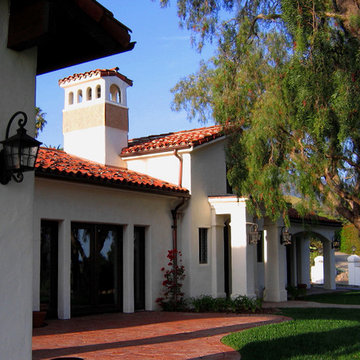
Design Consultant Jeff Doubét is the author of Creating Spanish Style Homes: Before & After – Techniques – Designs – Insights. The 240 page “Design Consultation in a Book” is now available. Please visit SantaBarbaraHomeDesigner.com for more info.
Jeff Doubét specializes in Santa Barbara style home and landscape designs. To learn more info about the variety of custom design services I offer, please visit SantaBarbaraHomeDesigner.com
Jeff Doubét is the Founder of Santa Barbara Home Design - a design studio based in Santa Barbara, California USA.
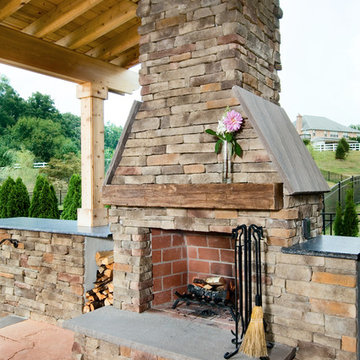
Fred Forbes Photography
Photo of a mid-sized country one-storey yellow exterior in Philadelphia with stone veneer.
Photo of a mid-sized country one-storey yellow exterior in Philadelphia with stone veneer.
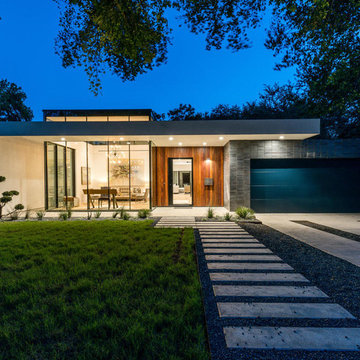
Photo of a contemporary one-storey exterior in Austin with mixed siding and a flat roof.
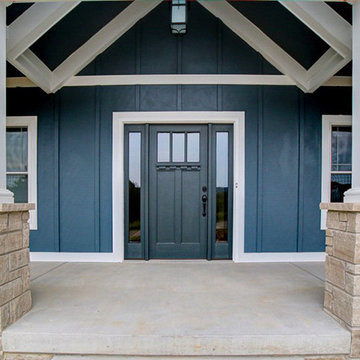
Photo of a mid-sized arts and crafts one-storey blue house exterior in St Louis with concrete fiberboard siding, a gable roof and a shingle roof.
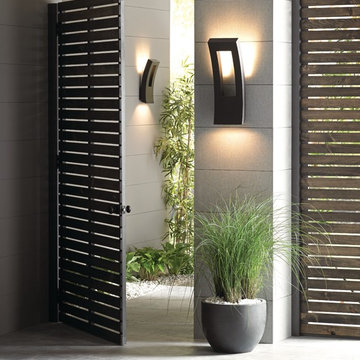
Dawn LED Outdoor Wall Light by Modern Forms, a WAC Lighting company. Energy efficient indirect ambient lighting and down lighting creates bright, beautiful spatial illumination for superb security and architectural accent.
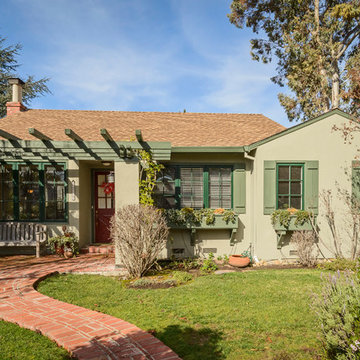
This is an example of a traditional one-storey green exterior in San Francisco with a hip roof.
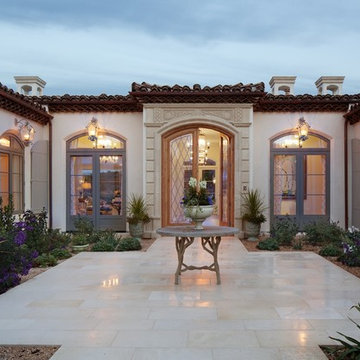
This courtyard entry in Rancho Santa Fe features stone tile, custom lighting, hand carved doors, and the perfect design accessories. Exterior design by designer Susan Spath of Kern & Co.
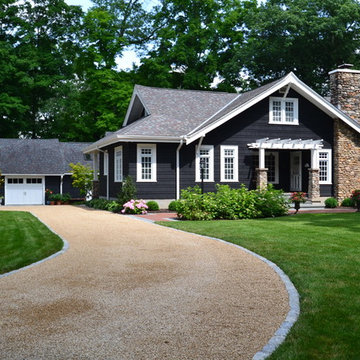
Bill Ripley
Photo of a large arts and crafts one-storey black house exterior in Cincinnati with wood siding, a gable roof and a shingle roof.
Photo of a large arts and crafts one-storey black house exterior in Cincinnati with wood siding, a gable roof and a shingle roof.
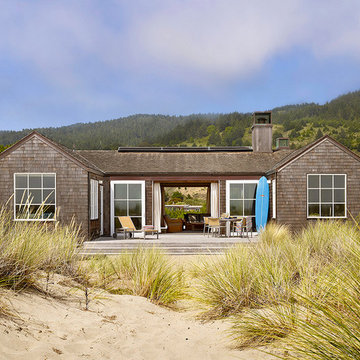
This is an example of a small beach style one-storey brown exterior in San Francisco with wood siding and a gable roof.
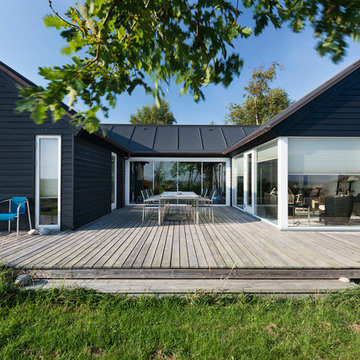
Inspiration for a large scandinavian one-storey black exterior in Other with a gable roof and wood siding.
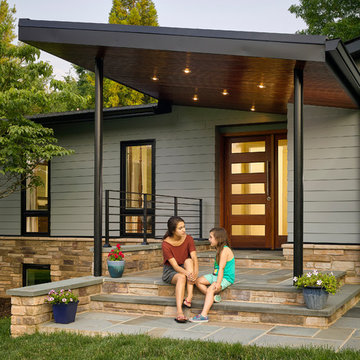
The shape of the angled porch-roof, sets the tone for a truly modern entryway. This protective covering makes a dramatic statement, as it hovers over the front door. The blue-stone terrace conveys even more interest, as it gradually moves upward, morphing into steps, until it reaches the porch.
Porch Detail
The multicolored tan stone, used for the risers and retaining walls, is proportionally carried around the base of the house. Horizontal sustainable-fiber cement board replaces the original vertical wood siding, and widens the appearance of the facade. The color scheme — blue-grey siding, cherry-wood door and roof underside, and varied shades of tan and blue stone — is complimented by the crisp-contrasting black accents of the thin-round metal columns, railing, window sashes, and the roof fascia board and gutters.
This project is a stunning example of an exterior, that is both asymmetrical and symmetrical. Prior to the renovation, the house had a bland 1970s exterior. Now, it is interesting, unique, and inviting.
Photography Credit: Tom Holdsworth Photography
Contractor: Owings Brothers Contracting
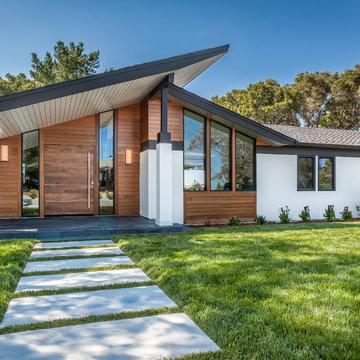
Joe Ercoli Photography
Inspiration for a large midcentury one-storey white exterior in San Francisco with mixed siding.
Inspiration for a large midcentury one-storey white exterior in San Francisco with mixed siding.
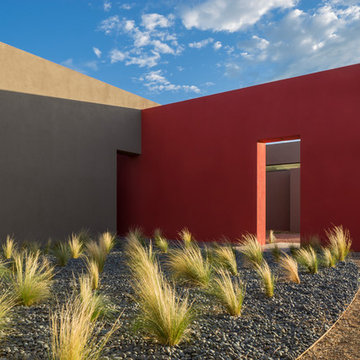
Robert Reck
This is an example of a large contemporary one-storey adobe grey exterior in Albuquerque with a flat roof.
This is an example of a large contemporary one-storey adobe grey exterior in Albuquerque with a flat roof.
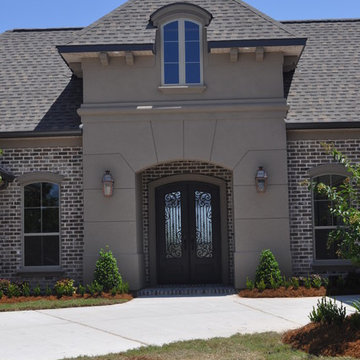
Arched entry with gas lanterns and custom wrought iron door.
Inspiration for a traditional one-storey brick beige exterior in New Orleans.
Inspiration for a traditional one-storey brick beige exterior in New Orleans.
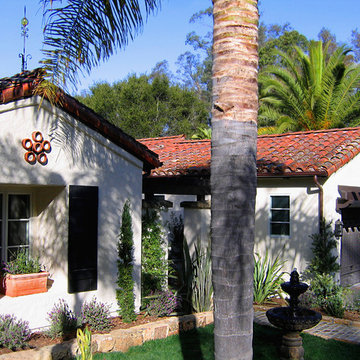
Design Consultant Jeff Doubét is the author of Creating Spanish Style Homes: Before & After – Techniques – Designs – Insights. The 240 page “Design Consultation in a Book” is now available. Please visit SantaBarbaraHomeDesigner.com for more info.
Jeff Doubét specializes in Santa Barbara style home and landscape designs. To learn more info about the variety of custom design services I offer, please visit SantaBarbaraHomeDesigner.com
Jeff Doubét is the Founder of Santa Barbara Home Design - a design studio based in Santa Barbara, California USA.
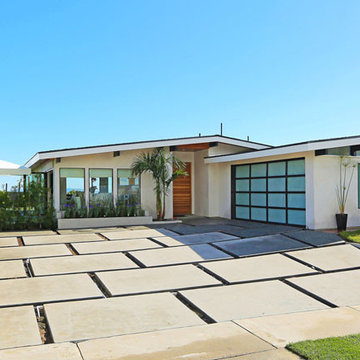
This is an example of a mid-sized modern one-storey stucco beige house exterior in Los Angeles with a gable roof and a shingle roof.
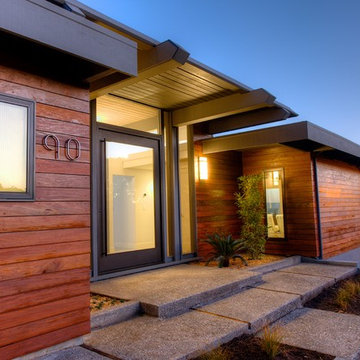
This 1963 one-story classic is the perfect blend of vintage and modern luxury. Prominently sited on a premium view lot in the highly sought-after Loch Lomond neighborhood of San Rafael. Southern exposure with wide open views that open out to a spectacular deck and level yard showing off the Bay, Mt. Tamalpais, and surrounding hills. Remodeled to perfection with a focus on maintaining the mid-century feeling and style with 21st Century amenities. 4 bedrooms, 3.5 baths, plus Office/Den/5th bedroom with glass French doors opening to family room and doors leading out to private rear patio. Over 1/3 acre level yard and 72" wide steel and glass pivot door opening into an all-glass formal entry. Spectacular open Kitchen/Family combination, custom kitchen cabinetry and large spacious island with counter seating and beautiful thick quartz countertop. Fisher and Paykel stainless appliances, custom built- gas fireplace in family room. Floor to ceiling windows create spectacular bay and mountain views and leads you out to the open and spacious deck area. Vein-cut limestone plank flooring throughout the main areas of the house. Wood floors in master bedroom and high end carpeting in the additional bedrooms. New roof, electric, plumbing, furnace, tank less water heaters, air-conditioning.
One-storey Exterior Design Ideas
13
