One-storey Exterior Design Ideas
Refine by:
Budget
Sort by:Popular Today
161 - 180 of 88,401 photos
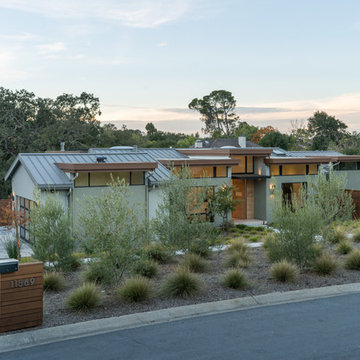
This contemporary residence was completed in 2017. A prominent feature of the home is the large great room with retractable doors that extend the indoor spaces to the outdoors.
Photo Credit: Jason Liske
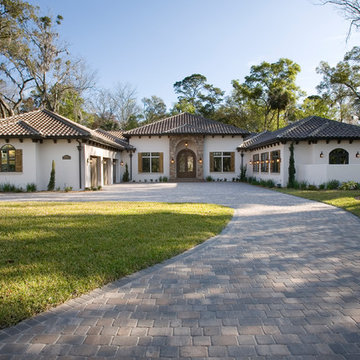
Design ideas for a mediterranean one-storey stucco white house exterior in Jacksonville with a hip roof and a tile roof.
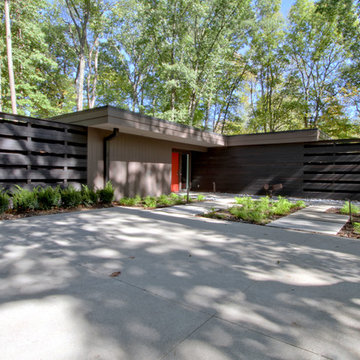
The approach elevation from the driveway. The driveway concrete and walkway slabs are a sand matrix concrete. At left, the fencing conceals a dog pen with a pet turf surface material. Photo by Christopher Wright, CR
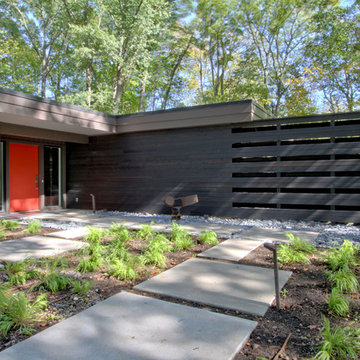
The tongue and groove, v-groove cedar siding becomes the fence cladding, which wraps around a private courtyard along the bedroom windows. The fencing is extra tall at 8'. Photo by Christopher Wright, CR
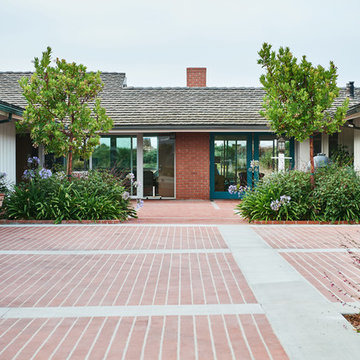
1950's mid-century modern beach house built by architect Richard Leitch in Carpinteria, California. Leitch built two one-story adjacent homes on the property which made for the perfect space to share seaside with family. In 2016, Emily restored the homes with a goal of melding past and present. Emily kept the beloved simple mid-century atmosphere while enhancing it with interiors that were beachy and fun yet durable and practical. The project also required complete re-landscaping by adding a variety of beautiful grasses and drought tolerant plants, extensive decking, fire pits, and repaving the driveway with cement and brick.
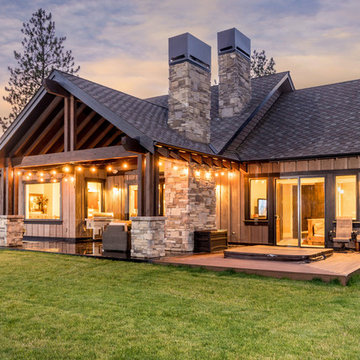
Another angle of this beautiful back patio. The hot tub area comes off the expansive master suite.
Large country one-storey brown house exterior in Other with wood siding, a gable roof and a shingle roof.
Large country one-storey brown house exterior in Other with wood siding, a gable roof and a shingle roof.
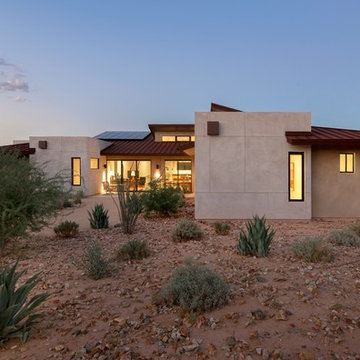
Design ideas for a contemporary one-storey beige house exterior in Los Angeles with a shed roof and a metal roof.
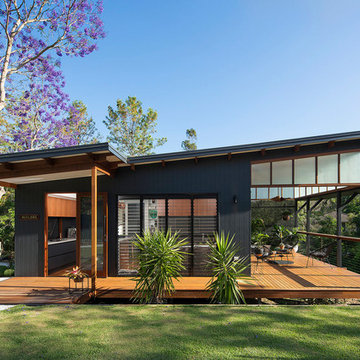
Front Entry
Small modern one-storey black house exterior in Brisbane with concrete fiberboard siding, a flat roof and a metal roof.
Small modern one-storey black house exterior in Brisbane with concrete fiberboard siding, a flat roof and a metal roof.
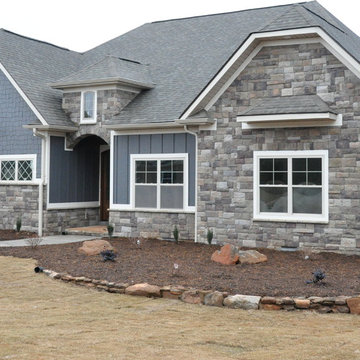
Design ideas for a large arts and crafts one-storey blue house exterior in Other with stone veneer, a hip roof and a shingle roof.

View from the west side of the meadow.
Photography by Lucas Henning.
This is an example of a mid-sized industrial one-storey brown house exterior in Seattle with metal siding, a shed roof and a metal roof.
This is an example of a mid-sized industrial one-storey brown house exterior in Seattle with metal siding, a shed roof and a metal roof.
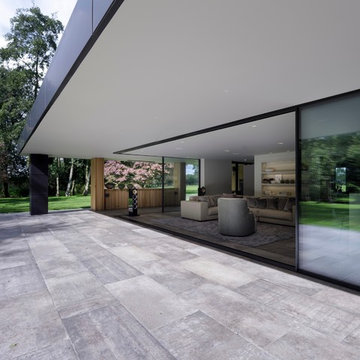
A stunning newly created contemporary family home. Set in a most beautiful location surrounded by open countryside and gardens. Designed & built by International Award Winning Llama Architects and The Llama Group with stunning Janey Butler Interiors Interior Design & Style. With Zinc & Oak cladding details and corner to corner Sky-Frame opening system, creating stylish indoor-outdoor living. With Bulthaup Kitchen design & Crestron & Lutron Home Automation system throughout.
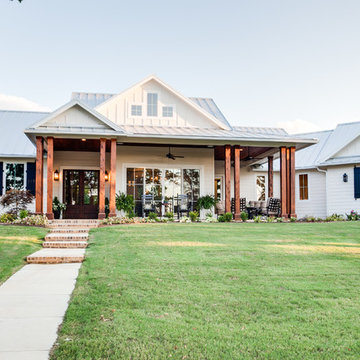
This is an example of a large country one-storey white house exterior in Dallas with mixed siding, a clipped gable roof and a metal roof.
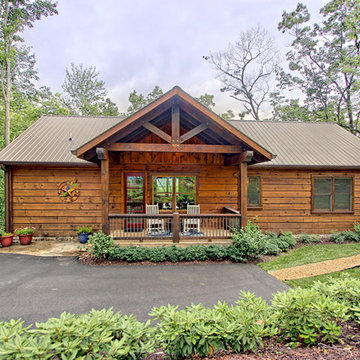
Kurtis Miller Photography, kmpics.com
Exterior of not your average log home with a Chink Groove Log Home designed and built by Sisson Dupont and Carder. Materials from Sisson Dupont and Carder. Biggest log and timber resource int he southeast.
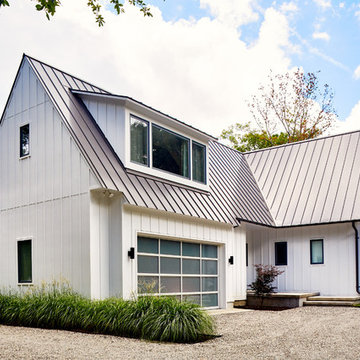
Kip Dawkins Photography
Design ideas for a large country one-storey white house exterior in Richmond with wood siding, a gable roof and a metal roof.
Design ideas for a large country one-storey white house exterior in Richmond with wood siding, a gable roof and a metal roof.
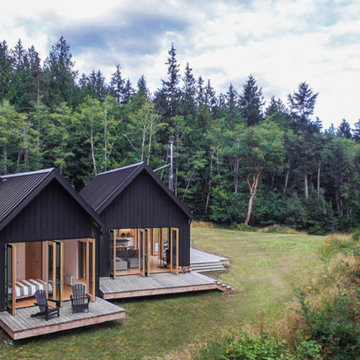
This thoughtfully sited and detailed home is an example of a rural retreat that invites its visitors to unwind - its “great room” a natural gathering place that spills out to expansive decks and opens to the tranquil landscape beyond. Photo credit: Prentiss Balance Wickline Architects.
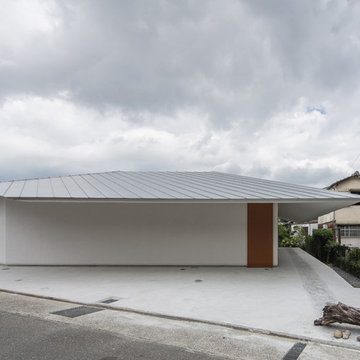
設計監理:高木正三郎+建築巧房
写真:イノウエサトル
Inspiration for a modern one-storey white exterior in Fukuoka with a gable roof.
Inspiration for a modern one-storey white exterior in Fukuoka with a gable roof.
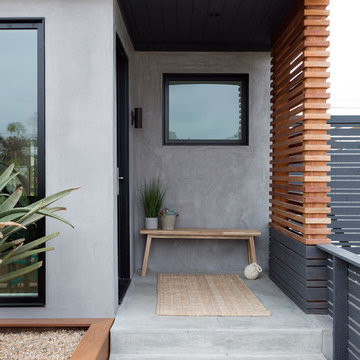
Front Entry
Inspiration for a small modern one-storey stucco grey house exterior in Los Angeles with a gable roof and a shingle roof.
Inspiration for a small modern one-storey stucco grey house exterior in Los Angeles with a gable roof and a shingle roof.
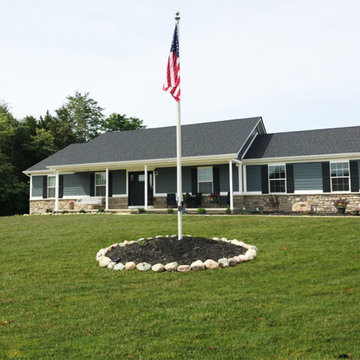
Design ideas for a mid-sized one-storey blue house exterior in Indianapolis with stone veneer and a shingle roof.
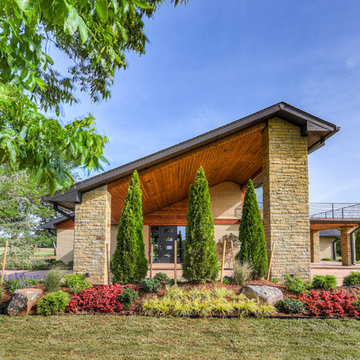
Reed Ewing
Photo of a mid-sized country one-storey beige house exterior in Oklahoma City with mixed siding, a gable roof and a tile roof.
Photo of a mid-sized country one-storey beige house exterior in Oklahoma City with mixed siding, a gable roof and a tile roof.
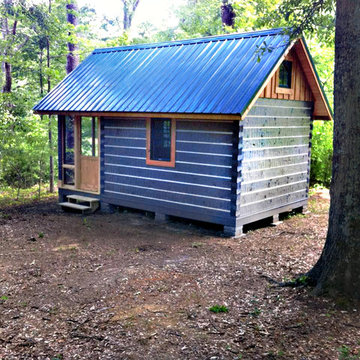
This Alabama Camp is a small 12x14 conditioned cabin built with hewn 6x8 logs and 1 3/8" chink space. Supported by a pier and platform sub-floor. Designed to be built in "clusters" as sleeping space for couples with main gathering room, dining, kitchen and indoor plumbing nearby.
One-storey Exterior Design Ideas
9