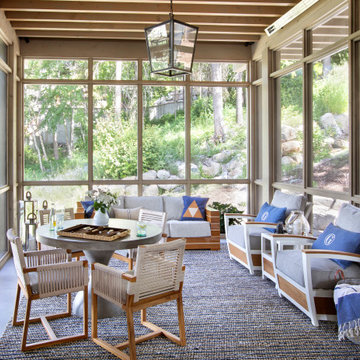Refine by:
Budget
Sort by:Popular Today
201 - 220 of 9,767 photos
Item 1 of 2
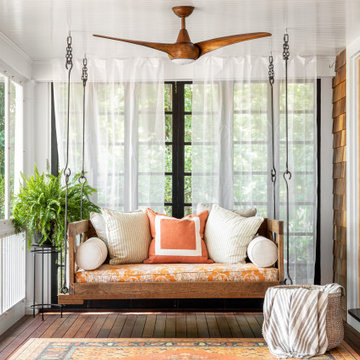
Photo of a beach style screened-in verandah in Providence with a roof extension.
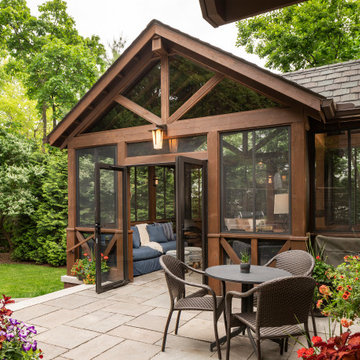
The newly added screened porch provides the perfect transition from indoors to outside. Design and construction by Meadowlark Design + Build in Ann Arbor, Michigan. Photography by Joshua Caldwell.
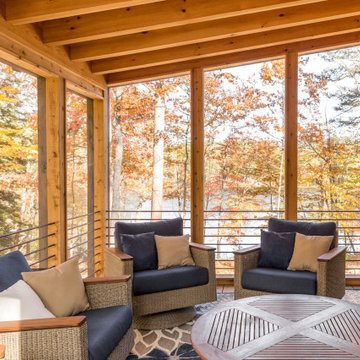
Country screened-in verandah in Portland Maine with decking and a roof extension.
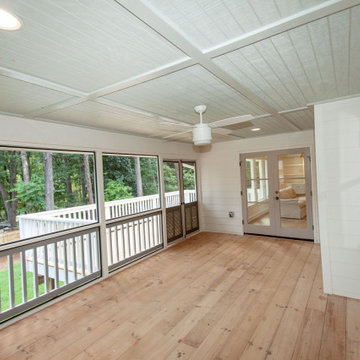
Photo of a large traditional backyard screened-in verandah in Atlanta with a roof extension.
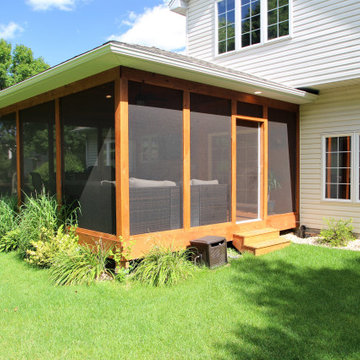
Large country backyard screened-in verandah in Minneapolis with decking and a roof extension.
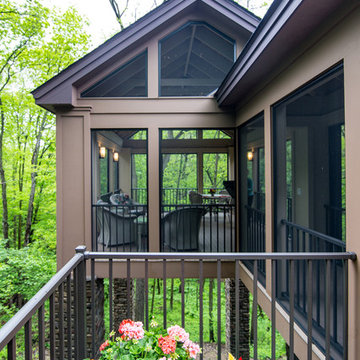
Contractor: Hughes & Lynn Building & Renovations
Photos: Max Wedge Photography
Large transitional backyard screened-in verandah in Detroit with decking and a roof extension.
Large transitional backyard screened-in verandah in Detroit with decking and a roof extension.
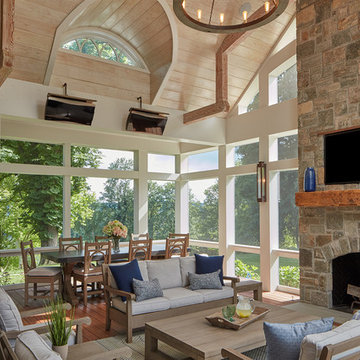
Beach style screened-in verandah in Baltimore with decking and a roof extension.
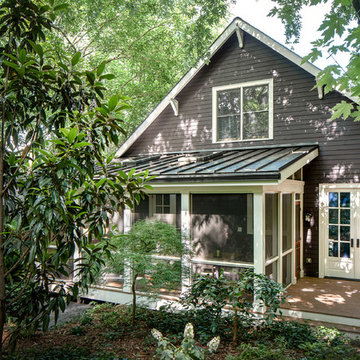
We installed a metal roof onto the back porch to match the home's gorgeous exterior.
Photo of a large transitional backyard screened-in verandah in Atlanta with decking and a roof extension.
Photo of a large transitional backyard screened-in verandah in Atlanta with decking and a roof extension.
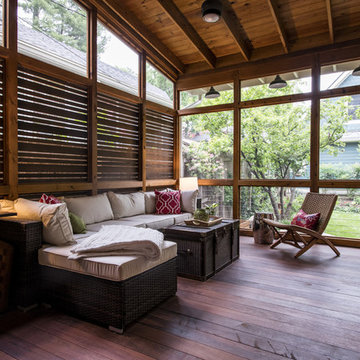
Photo by Andrew Hyslop
Photo of a small transitional backyard screened-in verandah in Louisville with decking and a roof extension.
Photo of a small transitional backyard screened-in verandah in Louisville with decking and a roof extension.
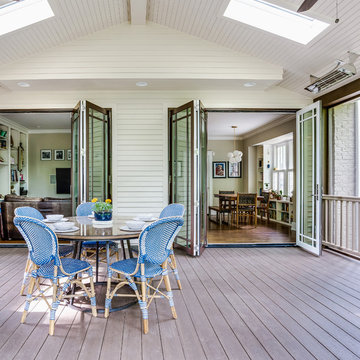
Leslie Brown - Visible Style
This is an example of a large transitional backyard screened-in verandah in Nashville with a roof extension.
This is an example of a large transitional backyard screened-in verandah in Nashville with a roof extension.
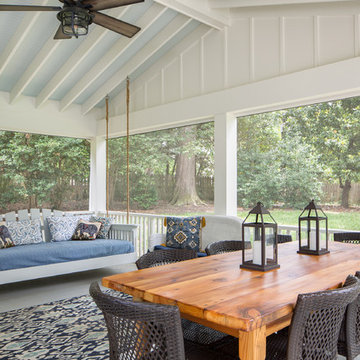
Design ideas for a beach style backyard screened-in verandah in Richmond with a roof extension.
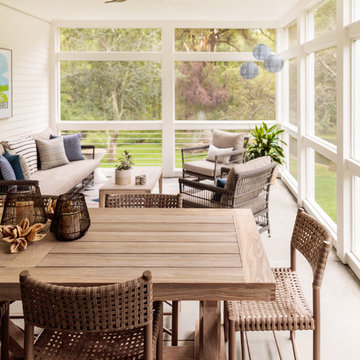
Live out here all summer long in this lovely berkshire outdoor porch
Photo of a country screened-in verandah in Boston with a roof extension.
Photo of a country screened-in verandah in Boston with a roof extension.
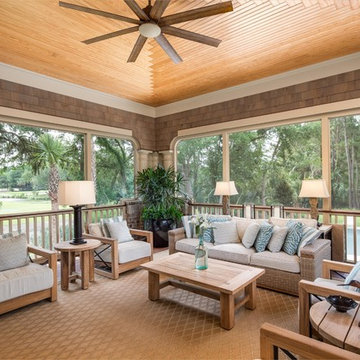
Screened-in sunroom/porch with Romanesque column details.
Large beach style screened-in verandah in Charleston with decking and a roof extension.
Large beach style screened-in verandah in Charleston with decking and a roof extension.
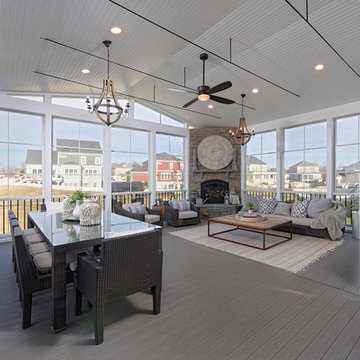
This is an example of a transitional side yard screened-in verandah in DC Metro with decking and a roof extension.
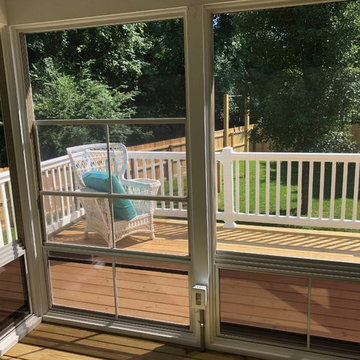
Inspiration for a mid-sized traditional backyard screened-in verandah in Other with decking and a roof extension.
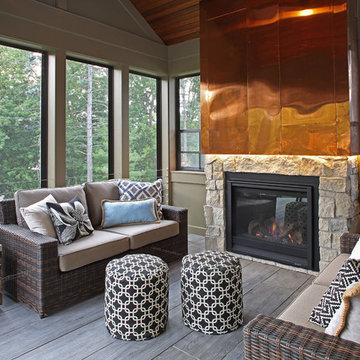
The bold, raised seam copper shroud and stone veneer surround heighten the visual impact of gas fireplace insert.
Half windows preserve privacy from neighbors while an existing door continues to provide access from the house.
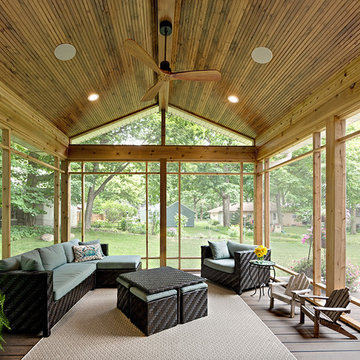
Photo credits: Ehlen Creative
This is an example of a mid-sized transitional backyard screened-in verandah in Minneapolis with concrete slab and a roof extension.
This is an example of a mid-sized transitional backyard screened-in verandah in Minneapolis with concrete slab and a roof extension.
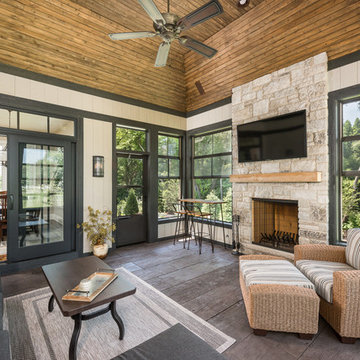
This 2 story home with a first floor Master Bedroom features a tumbled stone exterior with iron ore windows and modern tudor style accents. The Great Room features a wall of built-ins with antique glass cabinet doors that flank the fireplace and a coffered beamed ceiling. The adjacent Kitchen features a large walnut topped island which sets the tone for the gourmet kitchen. Opening off of the Kitchen, the large Screened Porch entertains year round with a radiant heated floor, stone fireplace and stained cedar ceiling. Photo credit: Picture Perfect Homes
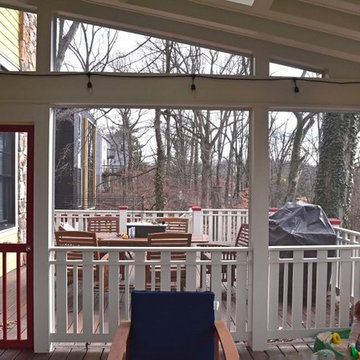
Inspiration for a mid-sized traditional backyard screened-in verandah in DC Metro with decking and a roof extension.
Outdoor Design Ideas
11






