Refine by:
Budget
Sort by:Popular Today
141 - 160 of 9,767 photos
Item 1 of 2
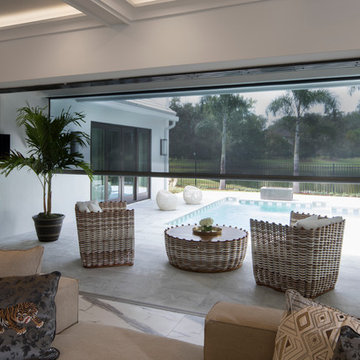
This remodeled home features Phantom Screens’ motorized retractable wall screen. The home was built in the 1980’s and is a perfect example of the architecture and styling of that time. It has now been transformed with Bahamian styled architecture and will be inspirational to both home owners and builders.
Photography: Jeffrey A. Davis Photography
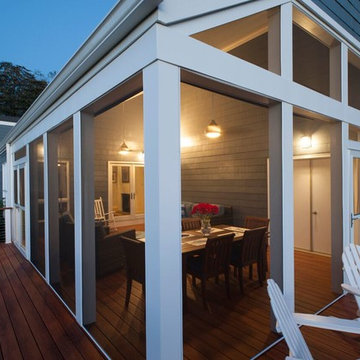
This is an example of a large transitional backyard screened-in verandah in DC Metro with decking and a roof extension.
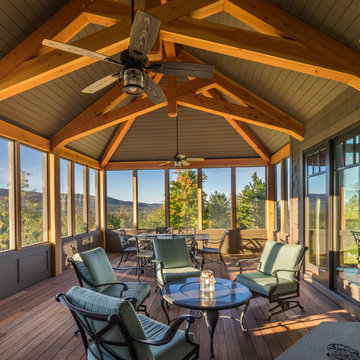
Barrett Photography
Photo of a traditional screened-in verandah in Boston with a roof extension.
Photo of a traditional screened-in verandah in Boston with a roof extension.
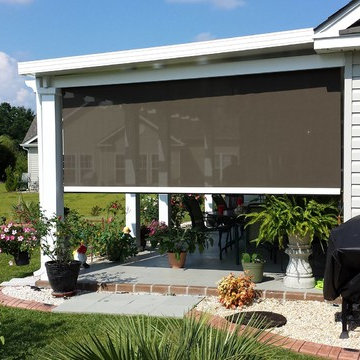
Design ideas for a mid-sized traditional backyard screened-in verandah in Other with concrete slab and a roof extension.
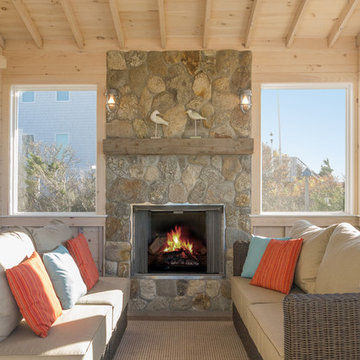
Screen porch with gas fireplace, fieldstone hearth with antique barn wood fir mantle. Pickled pine boarding creates bright space. Exterior storm roller shutter provide protection from storm damage.
Architect: Peter MCDonald
Jon Moore Architectural Photography
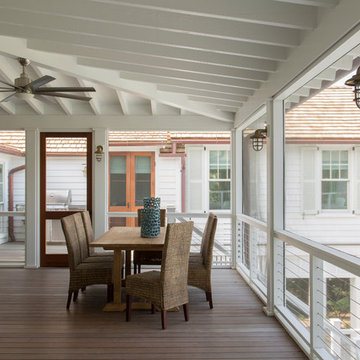
Julia Lynn
Beach style backyard screened-in verandah in Charleston with a roof extension.
Beach style backyard screened-in verandah in Charleston with a roof extension.
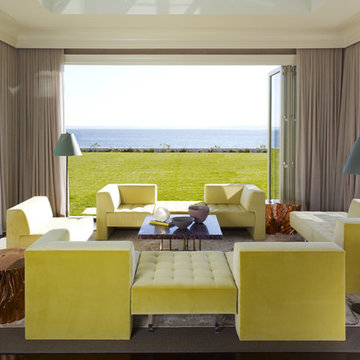
Design ideas for a large modern backyard screened-in verandah in New York with natural stone pavers and a roof extension.
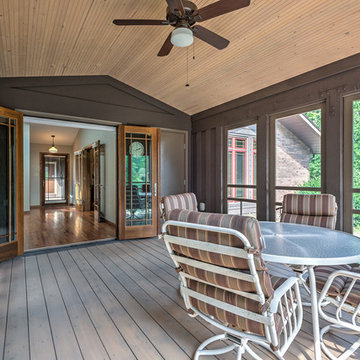
French doors open to cedar bead board ceilings that line a enclosed screened porch area. All natural materials, colors and textures are used to infuse nature and indoor living into one.
Buras Photography
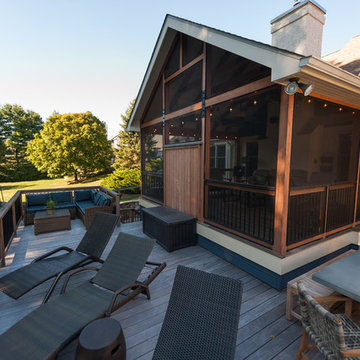
John Welsh
Country backyard screened-in verandah in Philadelphia with a roof extension.
Country backyard screened-in verandah in Philadelphia with a roof extension.
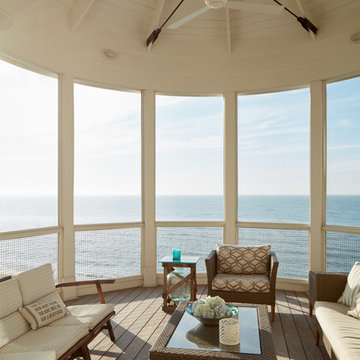
Nathan Kirkman
Inspiration for a beach style screened-in verandah in Chicago with decking.
Inspiration for a beach style screened-in verandah in Chicago with decking.
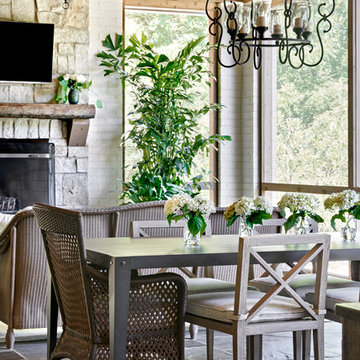
Nick McGinn
This is an example of a transitional backyard screened-in verandah in Nashville with natural stone pavers and a roof extension.
This is an example of a transitional backyard screened-in verandah in Nashville with natural stone pavers and a roof extension.
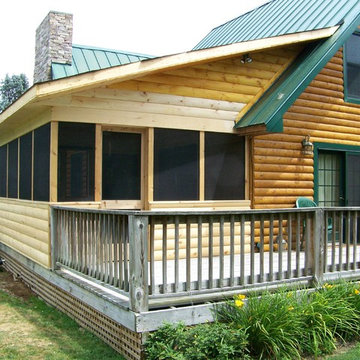
A screen porch addition with sliding doors and log siding.
Photo of a mid-sized country backyard screened-in verandah in New York with decking.
Photo of a mid-sized country backyard screened-in verandah in New York with decking.

This is an example of a large traditional backyard screened-in verandah in DC Metro with decking and a roof extension.
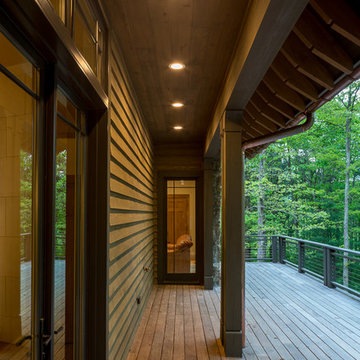
Kevin Meechan
Inspiration for a large arts and crafts backyard screened-in verandah in Raleigh with decking and a roof extension.
Inspiration for a large arts and crafts backyard screened-in verandah in Raleigh with decking and a roof extension.
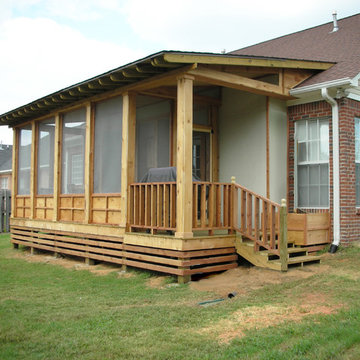
This is an example of a mid-sized country backyard screened-in verandah in Other with decking and a roof extension.
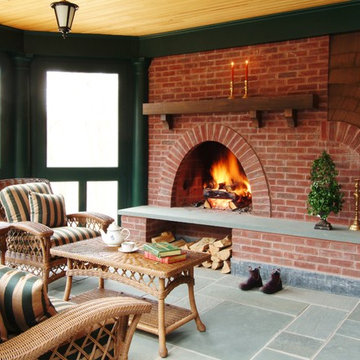
Eric Roth Photography
Inspiration for a mid-sized traditional backyard screened-in verandah in Boston with natural stone pavers and a roof extension.
Inspiration for a mid-sized traditional backyard screened-in verandah in Boston with natural stone pavers and a roof extension.
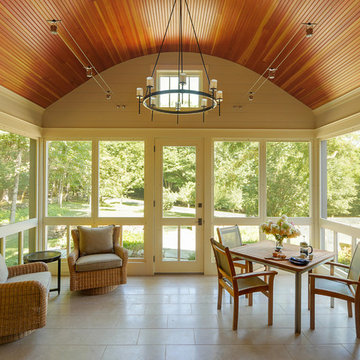
Carolyn Bates Photography, Redmond Interior Design, Haynes & Garthwaite Architects, Shepard Butler Landscape Architecture
Large traditional side yard screened-in verandah in Burlington with natural stone pavers.
Large traditional side yard screened-in verandah in Burlington with natural stone pavers.
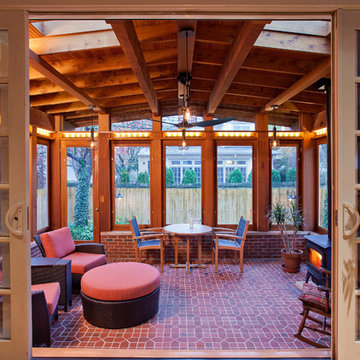
View toward backyard from existing houseKen Wyner Photography
Photo of an arts and crafts backyard screened-in verandah in DC Metro with brick pavers and a roof extension.
Photo of an arts and crafts backyard screened-in verandah in DC Metro with brick pavers and a roof extension.
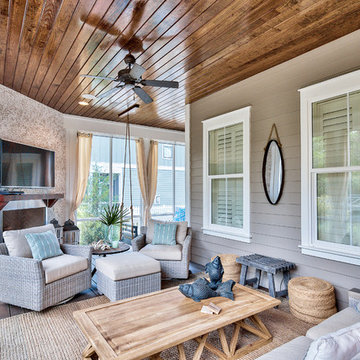
Tim Kramer Photography
Look at the beautiful outdoor living that Tim and Shellie designed in West Beach! Notice the Tabby Stucco fireplace.
Inspiration for a beach style backyard screened-in verandah in Miami with decking and a roof extension.
Inspiration for a beach style backyard screened-in verandah in Miami with decking and a roof extension.
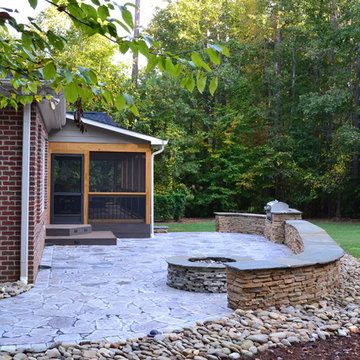
Large custom Screened in porch and patio. Screened porch features low maintenance Timbertech decking, deckorator railing, lighted trey ceiling, and inset spa. Patio is recycled granite pavers from Earthstone Pavers, a natural stacked stone wall, outdoor grill and firepit.
Outdoor Design Ideas
8





