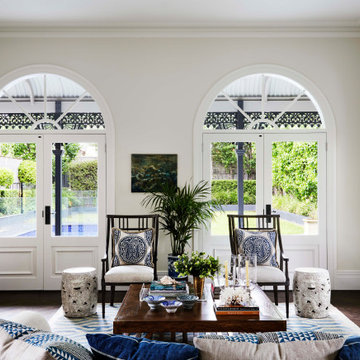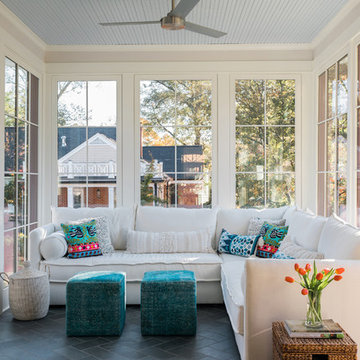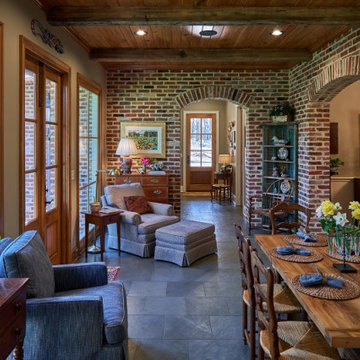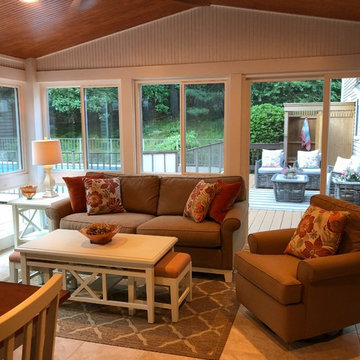Sunroom Design Photos
Refine by:
Budget
Sort by:Popular Today
1 - 20 of 69,665 photos

This is an example of a country sunroom in Brisbane with medium hardwood floors, a standard ceiling and brown floor.
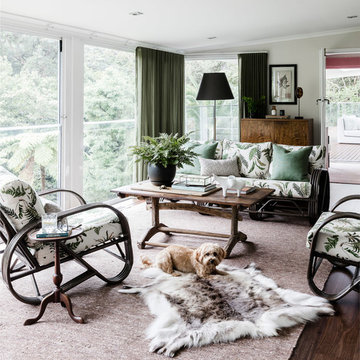
Maree Homer
This is an example of a large eclectic sunroom in Sydney with dark hardwood floors and a standard ceiling.
This is an example of a large eclectic sunroom in Sydney with dark hardwood floors and a standard ceiling.
Find the right local pro for your project
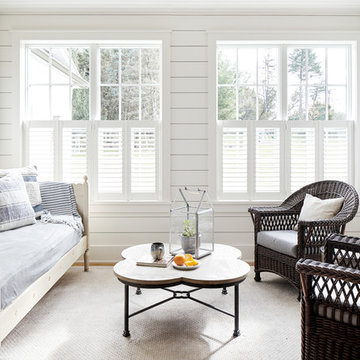
Mid-sized country sunroom in Philadelphia with light hardwood floors, a standard ceiling and no fireplace.

The main design goal of this Northern European country style home was to use traditional, authentic materials that would have been used ages ago. ORIJIN STONE premium stone was selected as one such material, taking the main stage throughout key living areas including the custom hand carved Alder™ Limestone fireplace in the living room, as well as the master bedroom Alder fireplace surround, the Greydon™ Sandstone cobbles used for flooring in the den, porch and dining room as well as the front walk, and for the Greydon Sandstone paving & treads forming the front entrance steps and landing, throughout the garden walkways and patios and surrounding the beautiful pool. This home was designed and built to withstand both trends and time, a true & charming heirloom estate.
Architecture: Rehkamp Larson Architects
Builder: Kyle Hunt & Partners
Landscape Design & Stone Install: Yardscapes
Mason: Meyer Masonry
Interior Design: Alecia Stevens Interiors
Photography: Scott Amundson Photography & Spacecrafting Photography
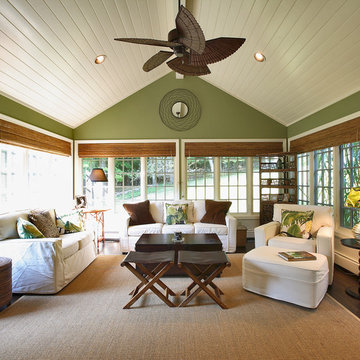
Design ideas for a traditional sunroom in Other with dark hardwood floors, a standard ceiling and brown floor.
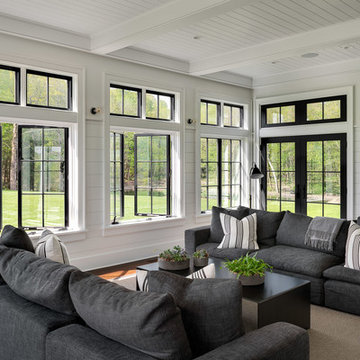
Sun room with casement windows open to let fresh air in and to connect to the outdoors.
Inspiration for a large country sunroom in New York with dark hardwood floors, a standard ceiling and brown floor.
Inspiration for a large country sunroom in New York with dark hardwood floors, a standard ceiling and brown floor.

This is an example of a large sunroom in Orlando with brick floors, no fireplace, a standard ceiling and white floor.
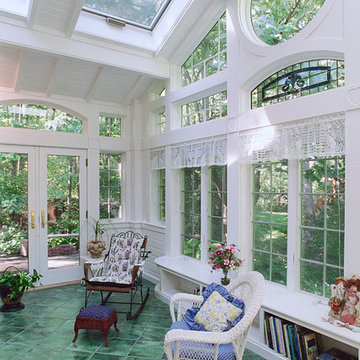
On the interior, not a stitch of drywall was used, the entire enclosure was treated like a lake house porch. Double doors to the back yard allow large plants to be brought in during the winter. A potting station, built in bookshelves that double as seating and heated floors make this a gardener's delight. Photo by Susan Webb

Beach style sunroom in Minneapolis with light hardwood floors, a standard fireplace, a stone fireplace surround and a standard ceiling.

Long sunroom turned functional family gathering space with new wall of built ins, detailed millwork, ample comfortable seating in Dover, MA.
Inspiration for a mid-sized transitional sunroom in Boston with medium hardwood floors, no fireplace, a standard ceiling and brown floor.
Inspiration for a mid-sized transitional sunroom in Boston with medium hardwood floors, no fireplace, a standard ceiling and brown floor.

Set comfortably in the Northamptonshire countryside, this family home oozes character with the addition of a Westbury Orangery. Transforming the southwest aspect of the building with its two sides of joinery, the orangery has been finished externally in the shade ‘Westbury Grey’. Perfectly complementing the existing window frames and rich Grey colour from the roof tiles. Internally the doors and windows have been painted in the shade ‘Wash White’ to reflect the homeowners light and airy interior style.
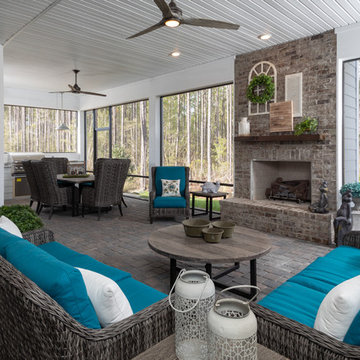
Photo of a country sunroom in Jacksonville with a standard fireplace, a brick fireplace surround, a standard ceiling and brown floor.
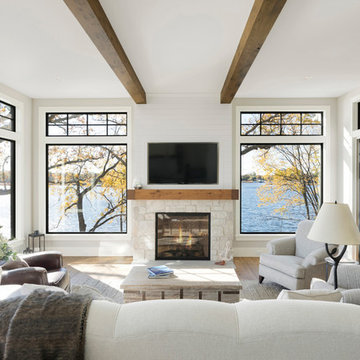
Spacecrafting
Inspiration for a beach style sunroom in Minneapolis with medium hardwood floors, a standard fireplace, a stone fireplace surround and a standard ceiling.
Inspiration for a beach style sunroom in Minneapolis with medium hardwood floors, a standard fireplace, a stone fireplace surround and a standard ceiling.
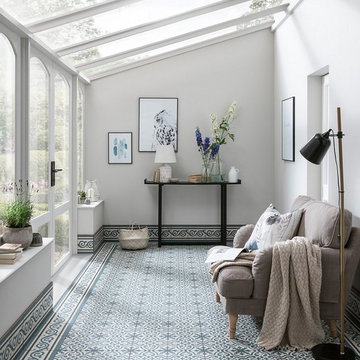
Inspired by the prestige of London's Berkeley Square, the traditional Victorian design is available in two on trend colours, Charcoal and Slate Blue for a contemporary twist on a classic. Size: 45 x 45 cm.
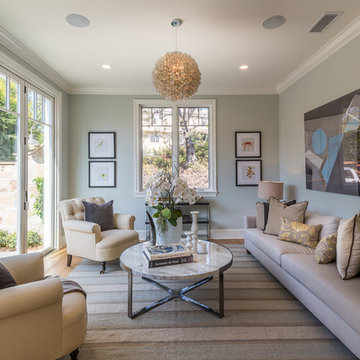
Inspiration for a beach style sunroom in Los Angeles with medium hardwood floors and brown floor.
Sunroom Design Photos
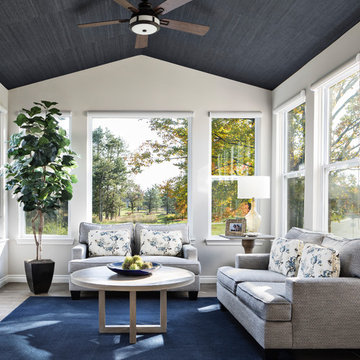
Inspiration for a transitional sunroom in Other with no fireplace and a standard ceiling.
1
