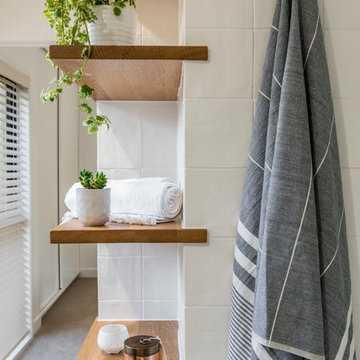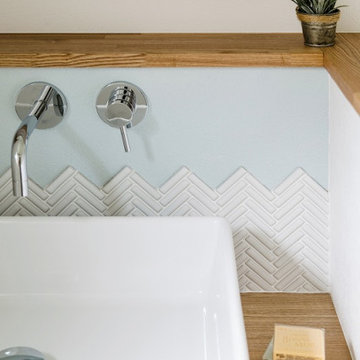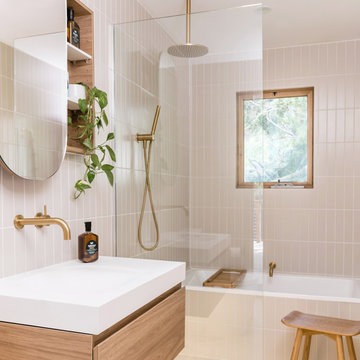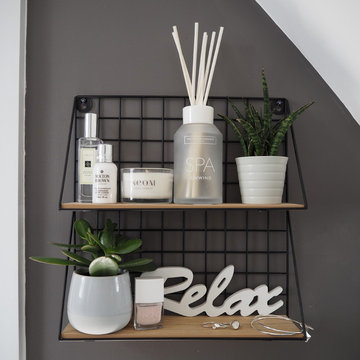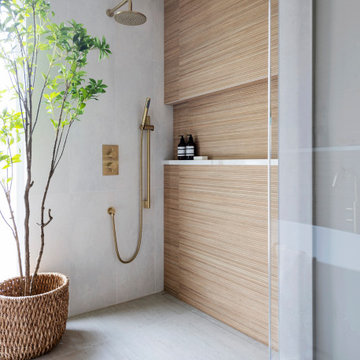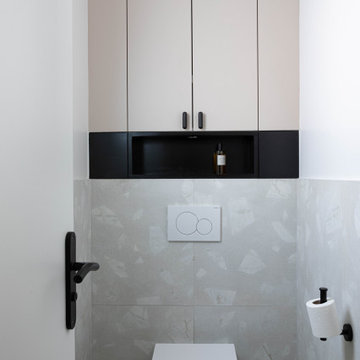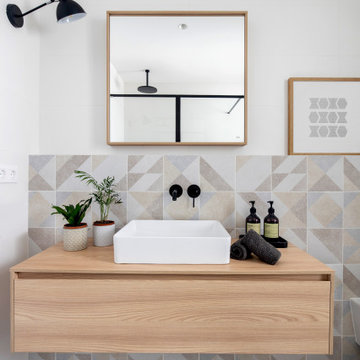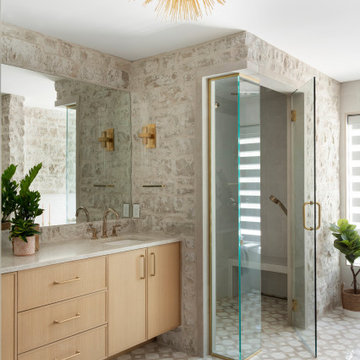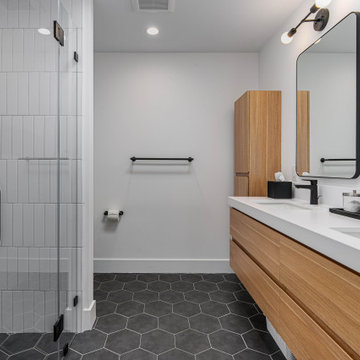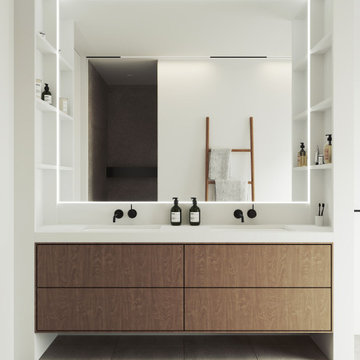Scandinavian Bathroom Design Ideas
Refine by:
Budget
Sort by:Popular Today
81 - 100 of 26,531 photos
Item 1 of 5
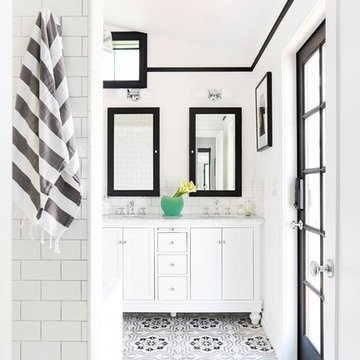
photo cred: tessa neustadt
This is an example of a mid-sized scandinavian master bathroom in Los Angeles with recessed-panel cabinets, white cabinets, black and white tile, cement tile, white walls, an undermount sink, marble benchtops, mosaic tile floors and multi-coloured floor.
This is an example of a mid-sized scandinavian master bathroom in Los Angeles with recessed-panel cabinets, white cabinets, black and white tile, cement tile, white walls, an undermount sink, marble benchtops, mosaic tile floors and multi-coloured floor.
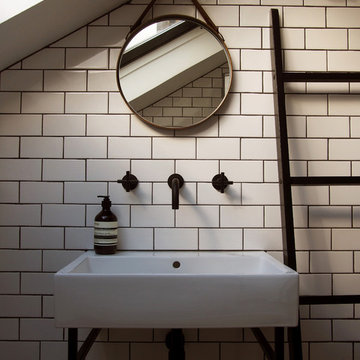
- brass round mirror with demister
- wall mounted black mixer tap
- bespoke steel basin stand
- white metro wall tiles
Inspiration for a scandinavian bathroom in London.
Inspiration for a scandinavian bathroom in London.
Find the right local pro for your project
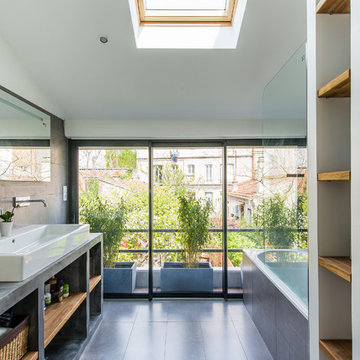
christelle Serres-Chabrier ; guillaume Leblanc
Inspiration for a scandinavian master bathroom in Paris with a trough sink, open cabinets, concrete benchtops, a drop-in tub, white walls and slate floors.
Inspiration for a scandinavian master bathroom in Paris with a trough sink, open cabinets, concrete benchtops, a drop-in tub, white walls and slate floors.
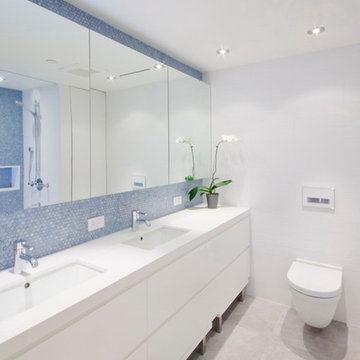
A young couple with three small children purchased this full floor loft in Tribeca in need of a gut renovation. The existing apartment was plagued with awkward spaces, limited natural light and an outdated décor. It was also lacking the required third child’s bedroom desperately needed for their newly expanded family. StudioLAB aimed for a fluid open-plan layout in the larger public spaces while creating smaller, tighter quarters in the rear private spaces to satisfy the family’s programmatic wishes. 3 small children’s bedrooms were carved out of the rear lower level connected by a communal playroom and a shared kid’s bathroom. Upstairs, the master bedroom and master bathroom float above the kid’s rooms on a mezzanine accessed by a newly built staircase. Ample new storage was built underneath the staircase as an extension of the open kitchen and dining areas. A custom pull out drawer containing the food and water bowls was installed for the family’s two dogs to be hidden away out of site when not in use. All wall surfaces, existing and new, were limited to a bright but warm white finish to create a seamless integration in the ceiling and wall structures allowing the spatial progression of the space and sculptural quality of the midcentury modern furniture pieces and colorful original artwork, painted by the wife’s brother, to enhance the space. The existing tin ceiling was left in the living room to maximize ceiling heights and remain a reminder of the historical details of the original construction. A new central AC system was added with an exposed cylindrical duct running along the long living room wall. A small office nook was built next to the elevator tucked away to be out of site.
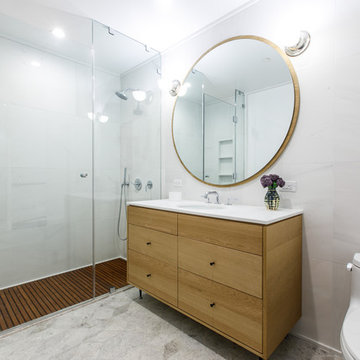
Sergey Makarov
Scandinavian bathroom in New York with flat-panel cabinets, light wood cabinets, a curbless shower, a one-piece toilet, white tile, white walls, an undermount sink, grey floor, a hinged shower door and white benchtops.
Scandinavian bathroom in New York with flat-panel cabinets, light wood cabinets, a curbless shower, a one-piece toilet, white tile, white walls, an undermount sink, grey floor, a hinged shower door and white benchtops.
Reload the page to not see this specific ad anymore
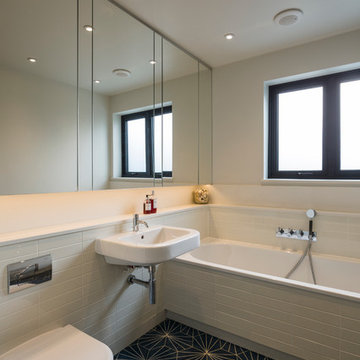
Gareth Gardner
Photo of a scandinavian bathroom in London with engineered quartz benchtops, white tile, a wall-mount toilet, a wall-mount sink and white walls.
Photo of a scandinavian bathroom in London with engineered quartz benchtops, white tile, a wall-mount toilet, a wall-mount sink and white walls.

Villa Marcès - Réaménagement et décoration d'un appartement, 94 - Les murs de la salle de bain s'habillent de carrelage écaille ; un calepinage sur mesure a été dessiné avec deux nuances, blanc et vert d'eau. les détails dorés ajoutent une touche chic à l'ensemble.
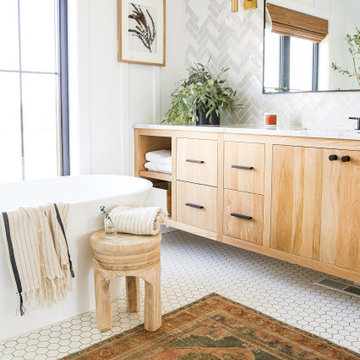
Like the rest of this home, the bathroom has a modern Scandinavian aesthetic that includes natural wood cabinetry along with brass and bronze finishes. We stayed true to the room’s style by opting for neutral colors and glazes.

Photo : BCDF Studio
Photo of a mid-sized scandinavian master bathroom in Paris with beaded inset cabinets, light wood cabinets, an alcove tub, a shower/bathtub combo, a wall-mount toilet, white tile, ceramic tile, white walls, ceramic floors, a trough sink, solid surface benchtops, black floor, an open shower, white benchtops, a niche, a double vanity and a built-in vanity.
Photo of a mid-sized scandinavian master bathroom in Paris with beaded inset cabinets, light wood cabinets, an alcove tub, a shower/bathtub combo, a wall-mount toilet, white tile, ceramic tile, white walls, ceramic floors, a trough sink, solid surface benchtops, black floor, an open shower, white benchtops, a niche, a double vanity and a built-in vanity.
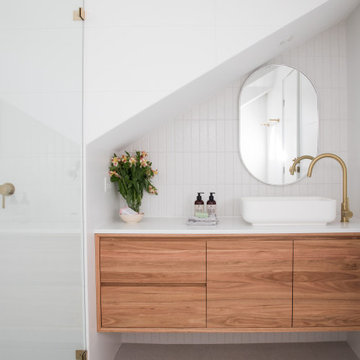
This is an example of a mid-sized scandinavian bathroom in New York with a curbless shower and an open shower.

Основная ванная комната.
Помимо душевой, унитаза с инсталляцией, тумбы с раковиной и шкафчика мы разместили тут душ для мойки собак.
Photo of a mid-sized scandinavian 3/4 bathroom in Saint Petersburg with flat-panel cabinets, white cabinets, a wall-mount toilet, beige tile, porcelain tile, beige walls, porcelain floors, a drop-in sink, engineered quartz benchtops, beige floor, a sliding shower screen, white benchtops, a single vanity and a floating vanity.
Photo of a mid-sized scandinavian 3/4 bathroom in Saint Petersburg with flat-panel cabinets, white cabinets, a wall-mount toilet, beige tile, porcelain tile, beige walls, porcelain floors, a drop-in sink, engineered quartz benchtops, beige floor, a sliding shower screen, white benchtops, a single vanity and a floating vanity.
Scandinavian Bathroom Design Ideas
5


