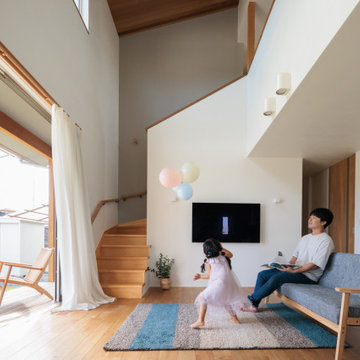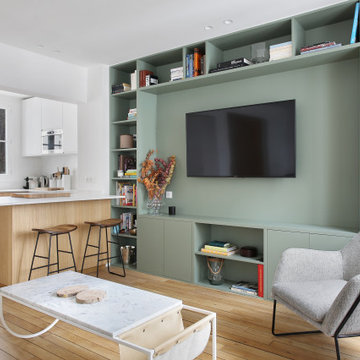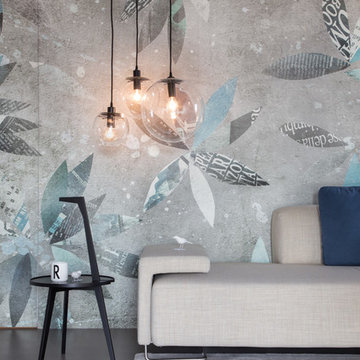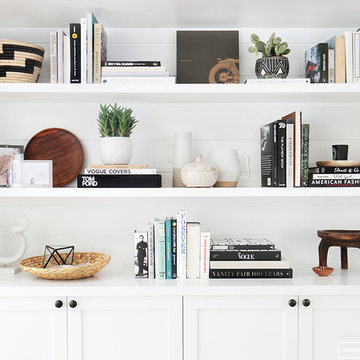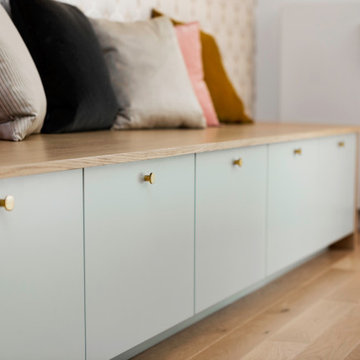Scandinavian Family Room Design Photos
Refine by:
Budget
Sort by:Popular Today
181 - 200 of 9,746 photos
Item 1 of 2

Lower Level Living/Media Area features white oak walls, custom, reclaimed limestone fireplace surround, and media wall - Scandinavian Modern Interior - Indianapolis, IN - Trader's Point - Architect: HAUS | Architecture For Modern Lifestyles - Construction Manager: WERK | Building Modern - Christopher Short + Paul Reynolds - Photo: Premier Luxury Electronic Lifestyles
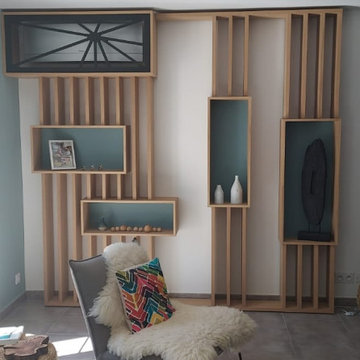
Habillage d'un mur avec jeux de tasseaux et de niche. Le fond des niches sont peintes en bleu glacier. Les niches ont été pensées pour contenir les éléments déco des clients.
Une des niches permet de camoufler la climatisation derrière un claustra en médium teinté dans la masse dessiné pour ce projet.
Find the right local pro for your project
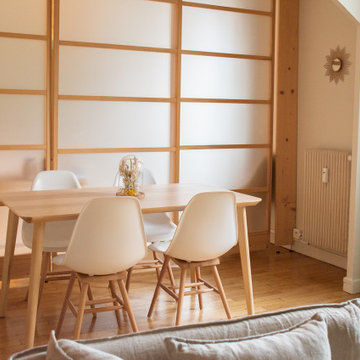
Aménagement et décoration d'un salon avec cuisine ouverte, d'un bureau et d'une entrée.
J'ai travaillé ce projet avec un style déco peu connu mais de plus en plus tendance : le style Japandi.
En opposition aux tendances généreuses, une décoration plus calme, un design simple et apaisé se fait une place. Appelée Japandi, cette tendance située quelque part entre le style scandinave et l’esprit nippon, révèle des lignes pures, des silhouettes minimales et fonctionnelles, le tout dans des matériaux nobles. Donnant des intérieurs doux, minimalistes et chaleureux. C’est donc un mélange entre deux styles. Un mélange entre deux mots : Japan et scandi… hey hey !
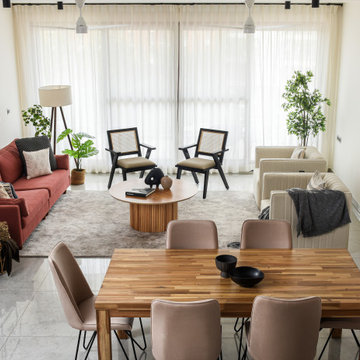
The family room with enormous natural lights and great choice of colors
Scandinavian family room in Bengaluru.
Scandinavian family room in Bengaluru.

Large scandinavian open concept family room in Dusseldorf with a music area, grey walls, bamboo floors, a hanging fireplace, a metal fireplace surround, a wall-mounted tv, brown floor, wallpaper and wallpaper.
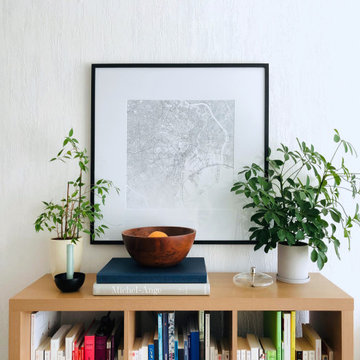
Photo of a small scandinavian enclosed family room in Bordeaux with white walls, laminate floors and a library.
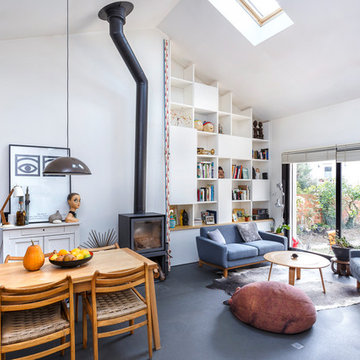
Photo of a small scandinavian loft-style family room in Paris with a library, white walls, vinyl floors, a wood stove, no tv and grey floor.
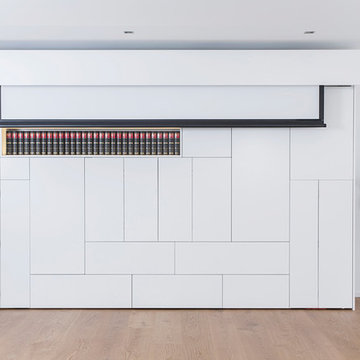
Andreas Wegelin
Photo of an expansive scandinavian family room in Stuttgart.
Photo of an expansive scandinavian family room in Stuttgart.
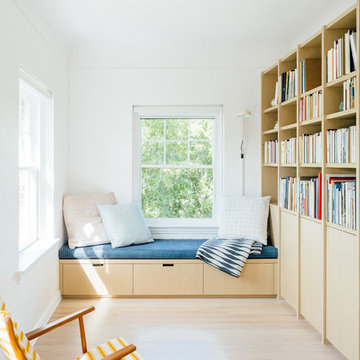
Kerri Fukui
Design ideas for a small scandinavian family room in Salt Lake City with light hardwood floors, beige floor, a library, white walls, no fireplace and no tv.
Design ideas for a small scandinavian family room in Salt Lake City with light hardwood floors, beige floor, a library, white walls, no fireplace and no tv.
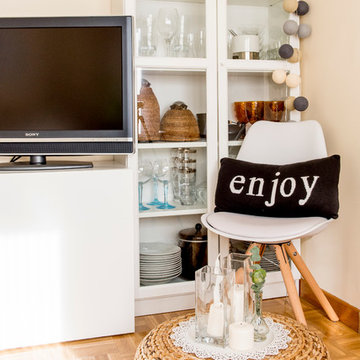
Alfredo Arias Photo © Houzz 2016
Design ideas for a scandinavian family room in Madrid.
Design ideas for a scandinavian family room in Madrid.
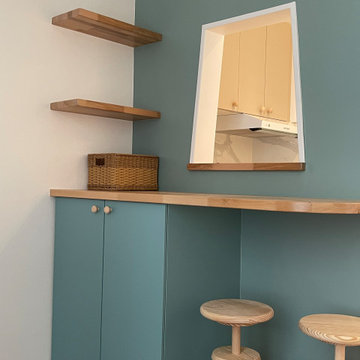
Rénovation, optimisation énergétique et isolation, décoration et ameublement de ce studio situé en plein coeur du 15ème arrondissement de Paris.
Détail du coin à manger
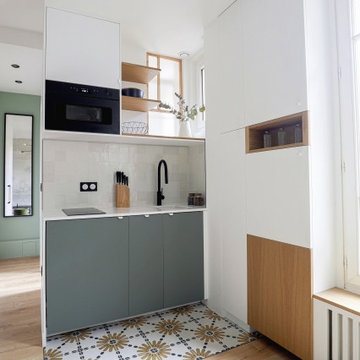
Ce studio de 20m2 était initialement dans un état de vétusté important.
Afin de le rendre fonctionnel et confortable, une transformation totale des volumes a été nécessaire, repensant l’ensemble des espaces utiles. De véritables zones de vie ont donc été créés, où espace bureau, table dinatoire rabattable et grande douche à l’italienne en font un ensemble optimisé et coquet.
L’ensemble de l’appartement se pare de tonalités naturelles où essences de bois et papier peint panoramique s’associent aux notes de vert pistache, tout en harmonie.
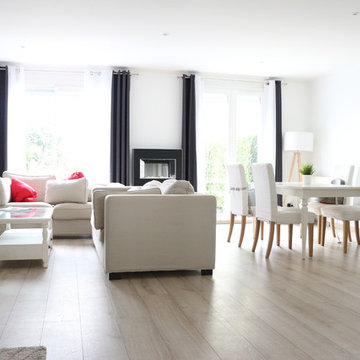
Nouveau salon: agencé selon mes conseils en circulation et harmonie de la pièce. Décoré par les clients.
Crédit photo: Suzanne Phan - ESCAPE STUDIO
Photo of a mid-sized scandinavian family room in Paris with white walls, light hardwood floors, a hanging fireplace, a metal fireplace surround and beige floor.
Photo of a mid-sized scandinavian family room in Paris with white walls, light hardwood floors, a hanging fireplace, a metal fireplace surround and beige floor.
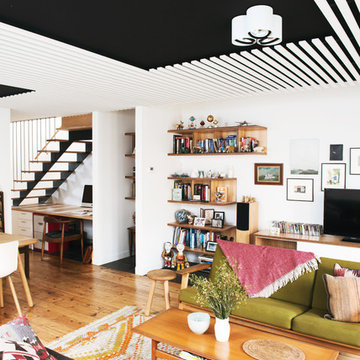
Inspiration for a mid-sized scandinavian open concept family room in Melbourne with white walls and light hardwood floors.
Scandinavian Family Room Design Photos
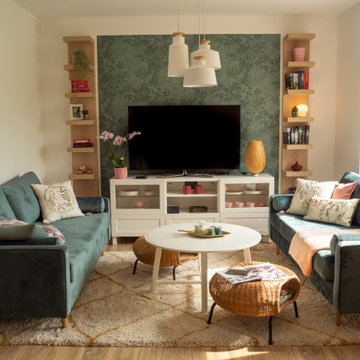
Loungebereich für entspannte Stunden und unterhaltsame Gespräche
Photo of a mid-sized scandinavian open concept family room in Other with green walls, a wall-mounted tv, brown floor and light hardwood floors.
Photo of a mid-sized scandinavian open concept family room in Other with green walls, a wall-mounted tv, brown floor and light hardwood floors.
10
