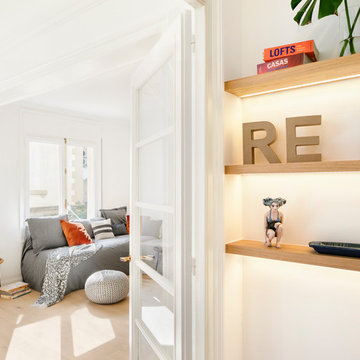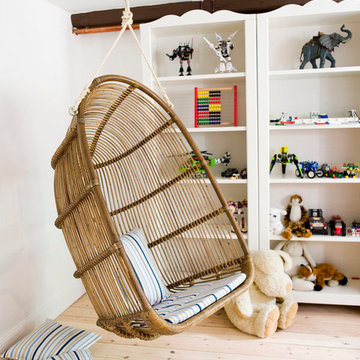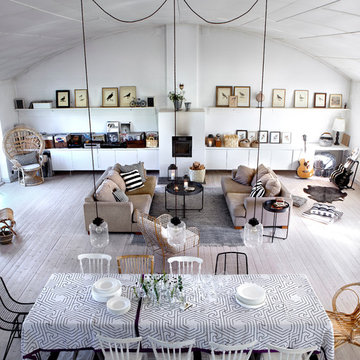Scandinavian Family Room Design Photos
Refine by:
Budget
Sort by:Popular Today
141 - 160 of 9,747 photos
Item 1 of 2
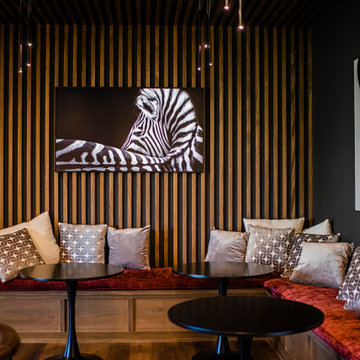
The new construction luxury home was designed by our Carmel design-build studio with the concept of 'hygge' in mind – crafting a soothing environment that exudes warmth, contentment, and coziness without being overly ornate or cluttered. Inspired by Scandinavian style, the design incorporates clean lines and minimal decoration, set against soaring ceilings and walls of windows. These features are all enhanced by warm finishes, tactile textures, statement light fixtures, and carefully selected art pieces.
In the living room, a bold statement wall was incorporated, making use of the 4-sided, 2-story fireplace chase, which was enveloped in large format marble tile. Each bedroom was crafted to reflect a unique character, featuring elegant wallpapers, decor, and luxurious furnishings. The primary bathroom was characterized by dark enveloping walls and floors, accentuated by teak, and included a walk-through dual shower, overhead rain showers, and a natural stone soaking tub.
An open-concept kitchen was fitted, boasting state-of-the-art features and statement-making lighting. Adding an extra touch of sophistication, a beautiful basement space was conceived, housing an exquisite home bar and a comfortable lounge area.
---Project completed by Wendy Langston's Everything Home interior design firm, which serves Carmel, Zionsville, Fishers, Westfield, Noblesville, and Indianapolis.
For more about Everything Home, see here: https://everythinghomedesigns.com/
To learn more about this project, see here:
https://everythinghomedesigns.com/portfolio/modern-scandinavian-luxury-home-westfield/
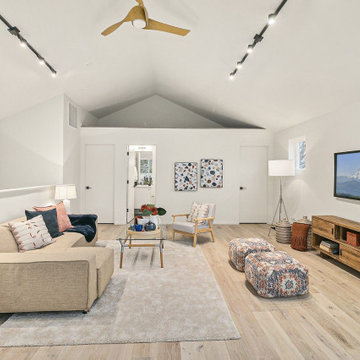
Design ideas for an expansive scandinavian loft-style family room in Seattle with a game room, white walls, light hardwood floors, no fireplace, a wall-mounted tv, beige floor and vaulted.
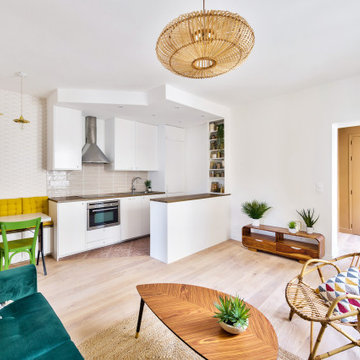
La pièce de vie avec ses différents espaces : cuisine semi-ouverte, coin dînatoire, et salon donnant sur l’entrée colorée, une belle harmonie de couleurs parmi tout ce blanc.
Find the right local pro for your project
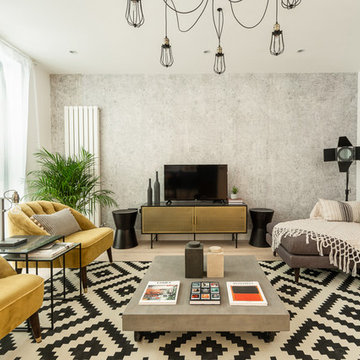
LB Interior Photography Architectural and Interior photographer based in London.
Available throughout all the UK and abroad for special projects.
Scandinavian family room in London with grey walls, light hardwood floors, no fireplace, a freestanding tv and beige floor.
Scandinavian family room in London with grey walls, light hardwood floors, no fireplace, a freestanding tv and beige floor.
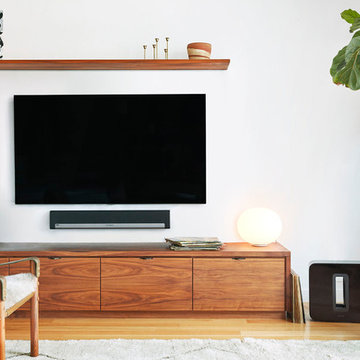
Photo of a mid-sized scandinavian enclosed family room in Other with white walls, light hardwood floors, a wall-mounted tv, no fireplace and beige floor.
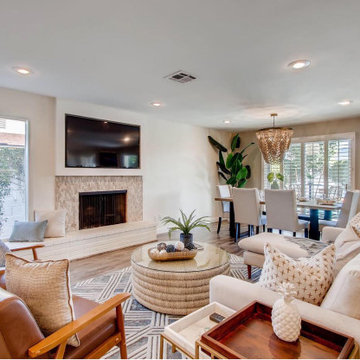
Boho vacation rental in Scottsdale. Eclectic with hints of southwest, mid century, and teal colors. Design by TurnKey BnB Design.
Scandinavian family room in Phoenix.
Scandinavian family room in Phoenix.
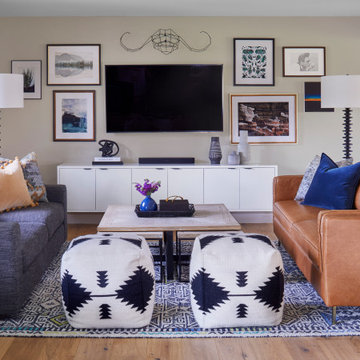
A Cozy, Scandinavian Family Room with pops of color, Photography by Susie Brenner
Design ideas for a mid-sized scandinavian open concept family room in Denver with beige walls, light hardwood floors, no fireplace, a wall-mounted tv and brown floor.
Design ideas for a mid-sized scandinavian open concept family room in Denver with beige walls, light hardwood floors, no fireplace, a wall-mounted tv and brown floor.
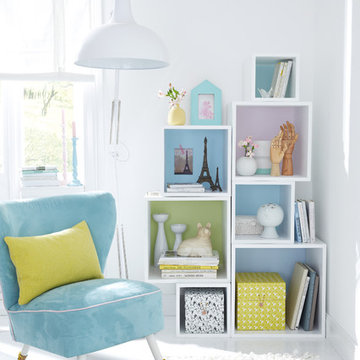
Farbkästen: Wer braucht schon eine Rückwand, wenn die Flächen hinter den offenen Regalwürfeln in den schönsten Tönen ausgemalt sind?
DAS BRAUCHEN WIR:
Regalwürfel ohne Rückwand, Bleistift, Wandfarbe in Pastelltönen, Malerrolle, tesa® Maler-Krepp PREMIUM CLASSIC 30 mm
UND SO WIRD’S GEMACHT:
› Regal an gewünschter Stelle aufbauen oder aufhängen. Maße der Innenfläche mit Bleistift auf die Wand übertragen. Regal wieder von der Wand entfernen.
› Fläche an der Wand mit tesa® Maler-Krepp PREMIUM CLASSIC 30 mm abkleben.
› Fläche mit Rolle und Wandfarbe ausmalen.
› Maler-Krepp abziehen und das Regal wieder an der Wand über der Farbfläche anbringen.
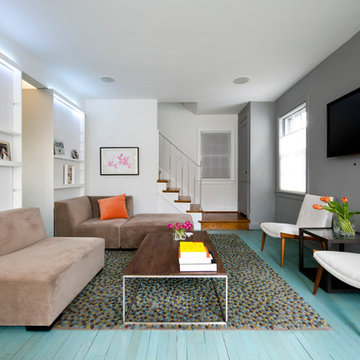
Pepper Watkins
Design ideas for a scandinavian family room in DC Metro with painted wood floors and turquoise floor.
Design ideas for a scandinavian family room in DC Metro with painted wood floors and turquoise floor.
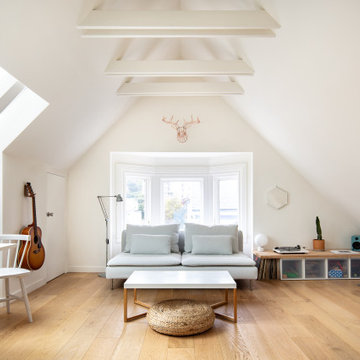
Photography by Thomas Kuoh
Small scandinavian open concept family room in San Francisco with white walls, light hardwood floors and beige floor.
Small scandinavian open concept family room in San Francisco with white walls, light hardwood floors and beige floor.
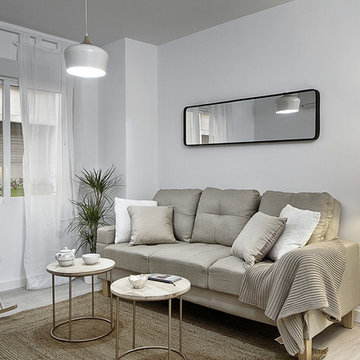
This is an example of a scandinavian family room in Other with white walls, light hardwood floors and beige floor.
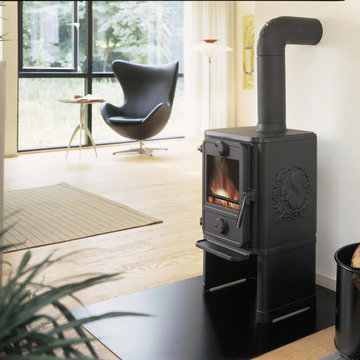
Morso 1440 wood stove gets closer clearances.
Photo of a mid-sized scandinavian open concept family room in Portland with light hardwood floors, white walls, a wood stove and a metal fireplace surround.
Photo of a mid-sized scandinavian open concept family room in Portland with light hardwood floors, white walls, a wood stove and a metal fireplace surround.
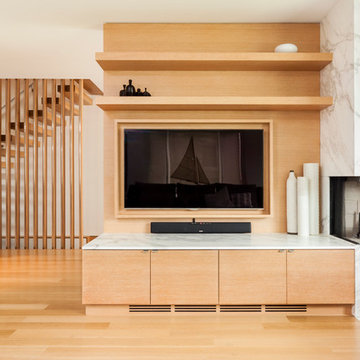
Sergio Sabag
This is an example of a mid-sized scandinavian open concept family room in Toronto with white walls, light hardwood floors, a corner fireplace, a stone fireplace surround and a built-in media wall.
This is an example of a mid-sized scandinavian open concept family room in Toronto with white walls, light hardwood floors, a corner fireplace, a stone fireplace surround and a built-in media wall.
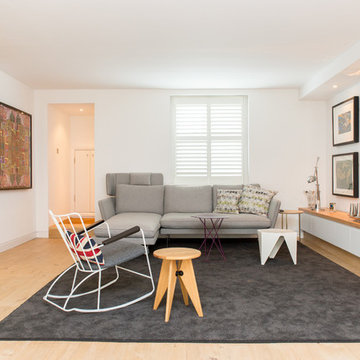
Design ideas for a mid-sized scandinavian family room in London with white walls, light hardwood floors, no fireplace and a freestanding tv.
Scandinavian Family Room Design Photos

La grande hauteur sous plafond a permis de créer une mezzanine confortable avec un lit deux places et une échelle fixe, ce qui est un luxe dans une petite surface: tous les espaces sont bien définis, et non deux-en-un. L'entrée se situe sous la mezzanine, et à sa gauche se trouve la salle d'eau. Le tout amène au salon, coin dînatoire et cuisine ouverte.
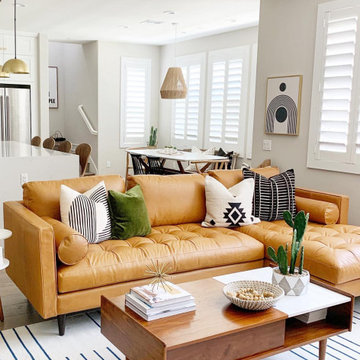
Keepin' it real, cool and crisp at the #CrispModernFarmhouse. Hangin'out with Audrey and her fam bam on the daily is a real treat! Audrey takes the traditional style coined "farmhouse" to a whole-nother level... Inside the #CrispCasa, her signature style-statement vibes can be found in every room; mixing in modern elements with a kiss of minimalist-chic, we're just glad we made the final cut, in every space! Shutter style: Polywood® Bright white. Louver size & finish: 3.5 in/smooth. Tilt Option: Hidden/Split Tilt. Photo & Style creds: Audrey @AudreyCrispInteriors
https://www.instagram.com/audreycrispinteriors/
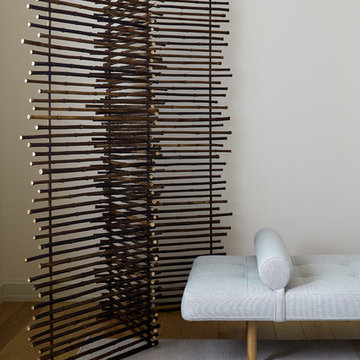
Сергей Ананьев Наталья Онуфрейчук
Inspiration for a scandinavian family room in Moscow.
Inspiration for a scandinavian family room in Moscow.
8
