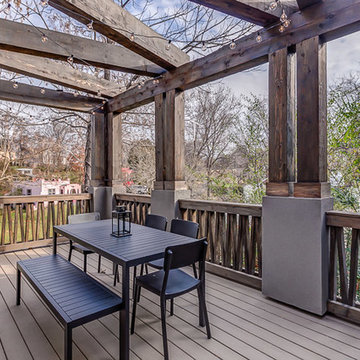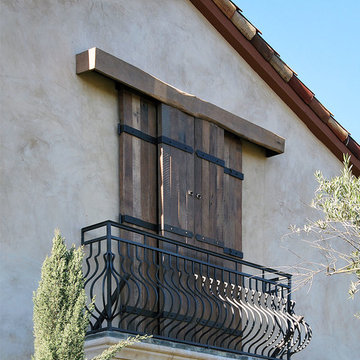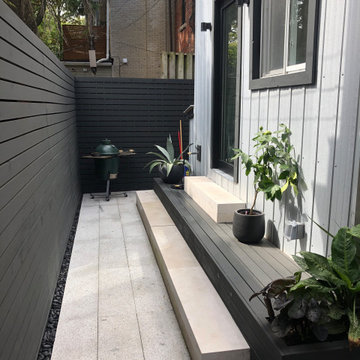Side Yard Verandah Design Ideas
Refine by:
Budget
Sort by:Popular Today
21 - 40 of 3,032 photos
Item 1 of 2
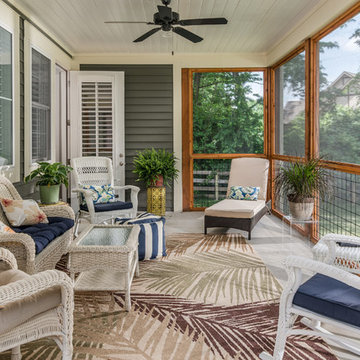
Photography: Garett + Carrie Buell of Studiobuell/ studiobuell.com
This is an example of a small transitional side yard screened-in verandah in Nashville with concrete slab and a roof extension.
This is an example of a small transitional side yard screened-in verandah in Nashville with concrete slab and a roof extension.
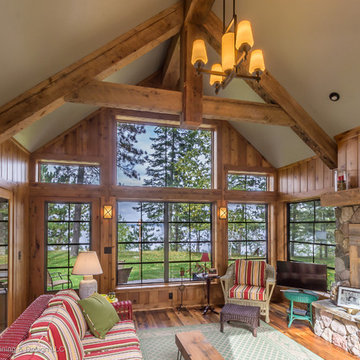
Dan Heid
Design ideas for a mid-sized country side yard screened-in verandah in Minneapolis.
Design ideas for a mid-sized country side yard screened-in verandah in Minneapolis.
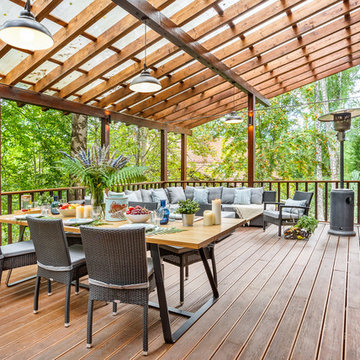
Открытая терраса в загородном бревенчатом доме. Авторы Диана Генералова, Марина Каманина, фотограф Михаил Калинин
Photo of a large country side yard verandah in Moscow with a roof extension.
Photo of a large country side yard verandah in Moscow with a roof extension.
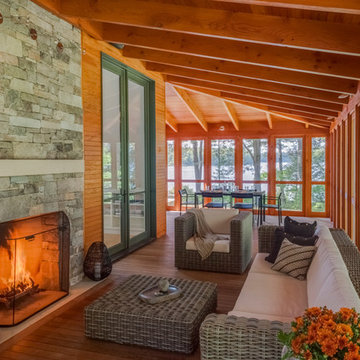
Photography by: Brian Vanden Brink
Photo of a large country side yard verandah in Portland Maine with a fire feature, decking and a roof extension.
Photo of a large country side yard verandah in Portland Maine with a fire feature, decking and a roof extension.
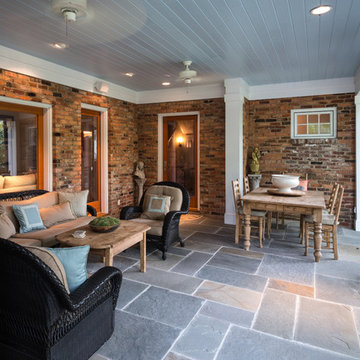
Photos by Matt Hall
Mechanized screens between columns
Design ideas for a mid-sized transitional side yard screened-in verandah in Atlanta with natural stone pavers and a roof extension.
Design ideas for a mid-sized transitional side yard screened-in verandah in Atlanta with natural stone pavers and a roof extension.
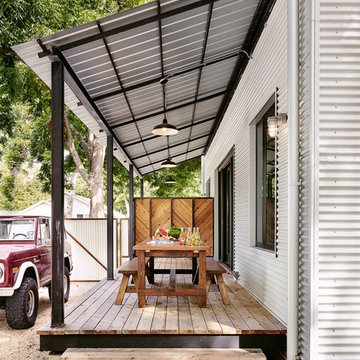
Casey Dunn
Inspiration for a country side yard verandah in Austin with decking and an awning.
Inspiration for a country side yard verandah in Austin with decking and an awning.
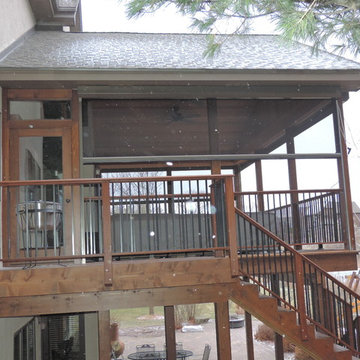
Inspiration for a mid-sized country side yard screened-in verandah in Minneapolis with concrete pavers and a roof extension.
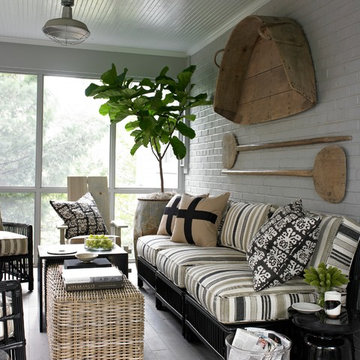
Angie Seckinger and Helen Norman
Inspiration for a small transitional side yard screened-in verandah in DC Metro with tile and a roof extension.
Inspiration for a small transitional side yard screened-in verandah in DC Metro with tile and a roof extension.
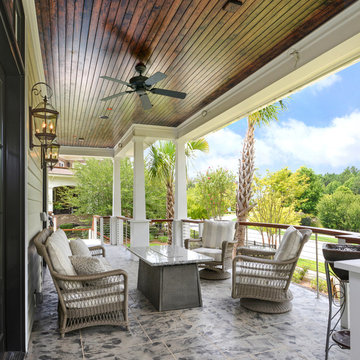
William Quarles
Photo of a beach style side yard verandah in Charleston with tile and a roof extension.
Photo of a beach style side yard verandah in Charleston with tile and a roof extension.
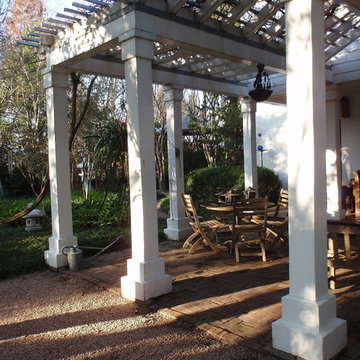
Arbor extension of exiting porch with view of the alley of the planets.
Home and Gardens were featured in Traditional Home 2001 magazine written by Elvin McDonald.
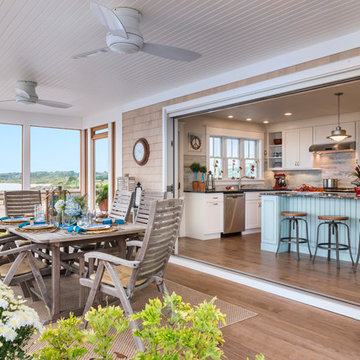
Nat Rea
Photo of a mid-sized beach style side yard verandah in Providence.
Photo of a mid-sized beach style side yard verandah in Providence.
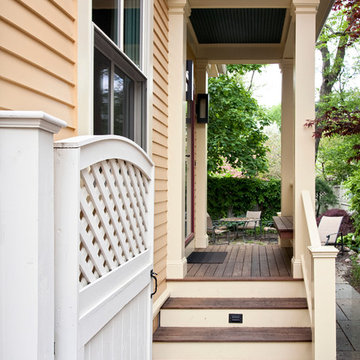
Exterior side porch with dual stair access from driveway entryway and to back patio covered with natural stone pavers.
design: Marta Kruszelnicka
photo: Todd Gieg
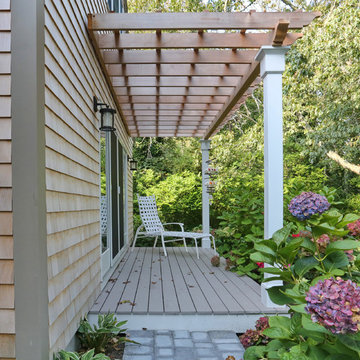
Photo Credits: OnSite Studios
Small traditional side yard verandah in Boston with decking and a pergola.
Small traditional side yard verandah in Boston with decking and a pergola.
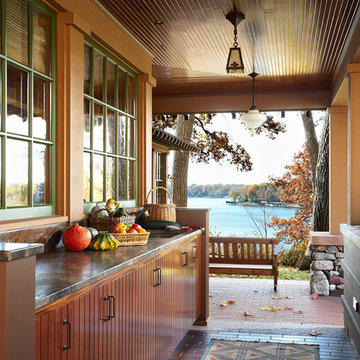
An outdoor sink makes garden cleanup easy.
Architecture & Interior Design: David Heide Design Studio
Photos: Susan Gilmore
Inspiration for a large arts and crafts side yard verandah in Minneapolis with a roof extension and brick pavers.
Inspiration for a large arts and crafts side yard verandah in Minneapolis with a roof extension and brick pavers.

ATIID collaborated with these homeowners to curate new furnishings throughout the home while their down-to-the studs, raise-the-roof renovation, designed by Chambers Design, was underway. Pattern and color were everything to the owners, and classic “Americana” colors with a modern twist appear in the formal dining room, great room with gorgeous new screen porch, and the primary bedroom. Custom bedding that marries not-so-traditional checks and florals invites guests into each sumptuously layered bed. Vintage and contemporary area rugs in wool and jute provide color and warmth, grounding each space. Bold wallpapers were introduced in the powder and guest bathrooms, and custom draperies layered with natural fiber roman shades ala Cindy’s Window Fashions inspire the palettes and draw the eye out to the natural beauty beyond. Luxury abounds in each bathroom with gleaming chrome fixtures and classic finishes. A magnetic shade of blue paint envelops the gourmet kitchen and a buttery yellow creates a happy basement laundry room. No detail was overlooked in this stately home - down to the mudroom’s delightful dutch door and hard-wearing brick floor.
Photography by Meagan Larsen Photography

The owner wanted a screened porch sized to accommodate a dining table for 8 and a large soft seating group centered on an outdoor fireplace. The addition was to harmonize with the entry porch and dining bay addition we completed 1-1/2 years ago.
Our solution was to add a pavilion like structure with half round columns applied to structural panels, The panels allow for lateral bracing, screen frame & railing attachment, and space for electrical outlets and fixtures.
Photography by Chris Marshall
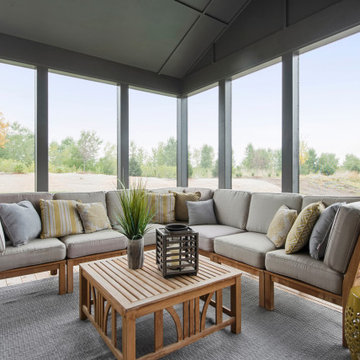
Hayward Model - Heritage Collection
Pricing, floorplans, virtual tours, community information & more at https://www.robertthomashomes.com/
Side Yard Verandah Design Ideas
2
