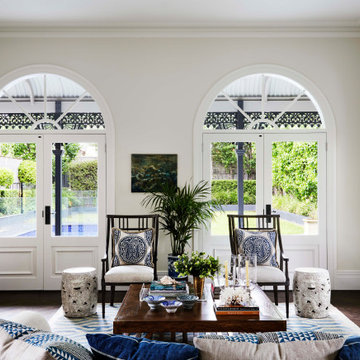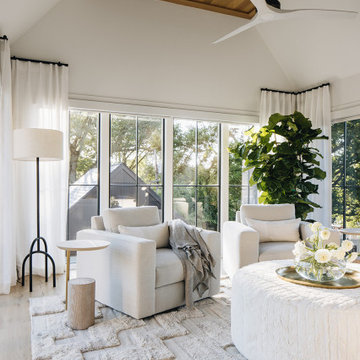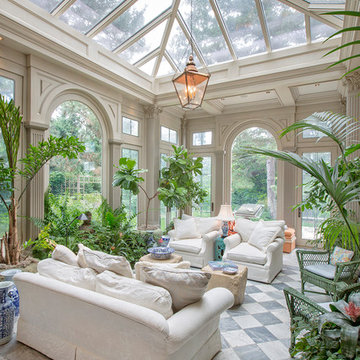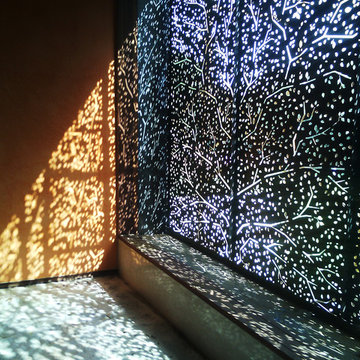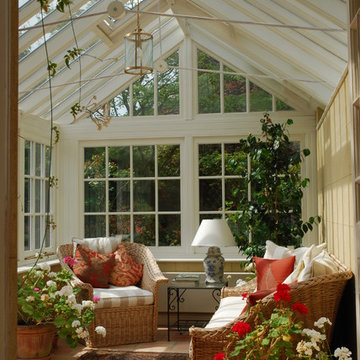Sunroom Design Photos
Refine by:
Budget
Sort by:Popular Today
1 - 20 of 69,688 photos

This is an example of a country sunroom in Brisbane with medium hardwood floors, a standard ceiling and brown floor.
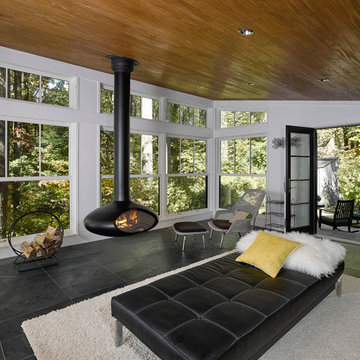
Tom Holdsworth Photography
Our clients wanted to create a room that would bring them closer to the outdoors; a room filled with natural lighting; and a venue to spotlight a modern fireplace.
Early in the design process, our clients wanted to replace their existing, outdated, and rundown screen porch, but instead decided to build an all-season sun room. The space was intended as a quiet place to read, relax, and enjoy the view.
The sunroom addition extends from the existing house and is nestled into its heavily wooded surroundings. The roof of the new structure reaches toward the sky, enabling additional light and views.
The floor-to-ceiling magnum double-hung windows with transoms, occupy the rear and side-walls. The original brick, on the fourth wall remains exposed; and provides a perfect complement to the French doors that open to the dining room and create an optimum configuration for cross-ventilation.
To continue the design philosophy for this addition place seamlessly merged natural finishes from the interior to the exterior. The Brazilian black slate, on the sunroom floor, extends to the outdoor terrace; and the stained tongue and groove, installed on the ceiling, continues through to the exterior soffit.
The room's main attraction is the suspended metal fireplace; an authentic wood-burning heat source. Its shape is a modern orb with a commanding presence. Positioned at the center of the room, toward the rear, the orb adds to the majestic interior-exterior experience.
This is the client's third project with place architecture: design. Each endeavor has been a wonderful collaboration to successfully bring this 1960s ranch-house into twenty-first century living.
Find the right local pro for your project
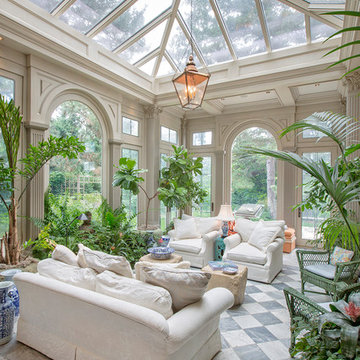
Inspiration for a large traditional sunroom in Omaha with marble floors.
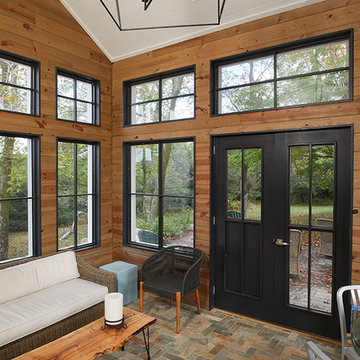
Design ideas for a large country sunroom in Grand Rapids with porcelain floors and multi-coloured floor.
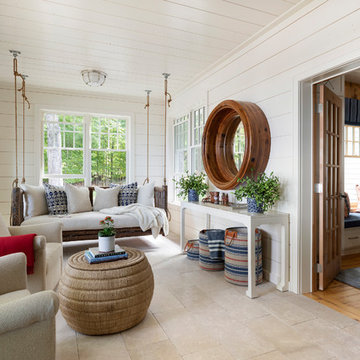
Spacecrafting Photography
This is an example of a mid-sized beach style sunroom in Minneapolis with no fireplace.
This is an example of a mid-sized beach style sunroom in Minneapolis with no fireplace.
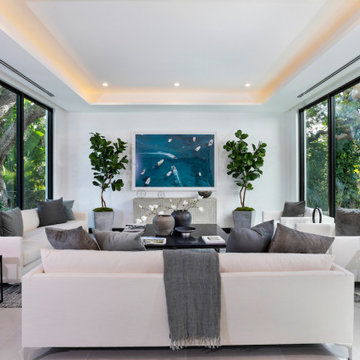
© Edward Butera | ibi designs inc. | Boca Raton | Florida
This is an example of a beach style sunroom in Miami.
This is an example of a beach style sunroom in Miami.
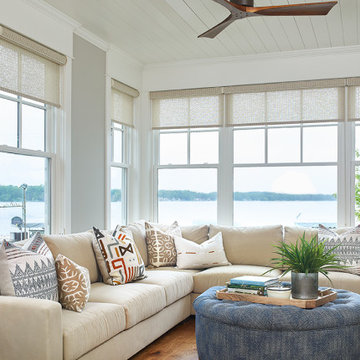
This cozy lake cottage skillfully incorporates a number of features that would normally be restricted to a larger home design. A glance of the exterior reveals a simple story and a half gable running the length of the home, enveloping the majority of the interior spaces. To the rear, a pair of gables with copper roofing flanks a covered dining area and screened porch. Inside, a linear foyer reveals a generous staircase with cascading landing.
Further back, a centrally placed kitchen is connected to all of the other main level entertaining spaces through expansive cased openings. A private study serves as the perfect buffer between the homes master suite and living room. Despite its small footprint, the master suite manages to incorporate several closets, built-ins, and adjacent master bath complete with a soaker tub flanked by separate enclosures for a shower and water closet.
Upstairs, a generous double vanity bathroom is shared by a bunkroom, exercise space, and private bedroom. The bunkroom is configured to provide sleeping accommodations for up to 4 people. The rear-facing exercise has great views of the lake through a set of windows that overlook the copper roof of the screened porch below.
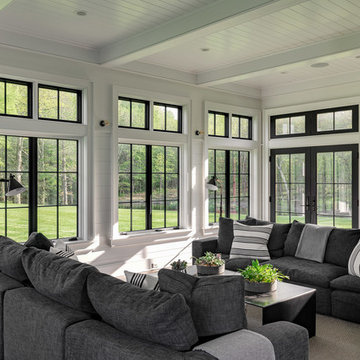
Sunroom with casement windows and different shades of grey furniture.
Photo of a large country sunroom in New York with a standard ceiling, grey floor and dark hardwood floors.
Photo of a large country sunroom in New York with a standard ceiling, grey floor and dark hardwood floors.
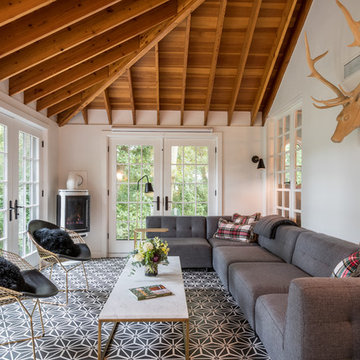
Large gray sectional paired with marble coffee table. Gold wire chairs with a corner fireplace. The ceiling is exposed wood beams and vaults towards the rest of the home. Four pairs of french doors offer lake views on two sides of the house.
Photographer: Martin Menocal
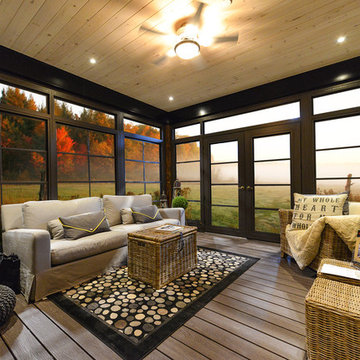
This is an example of a mid-sized transitional sunroom in Other with medium hardwood floors, a wood stove, a metal fireplace surround, a standard ceiling and brown floor.
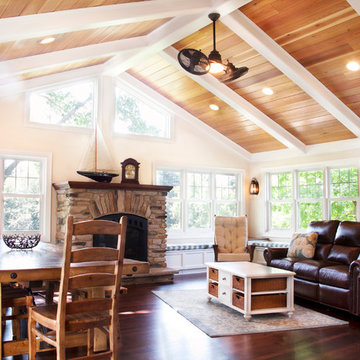
Large transitional sunroom in Milwaukee with dark hardwood floors, a standard fireplace, a stone fireplace surround, a standard ceiling and brown floor.
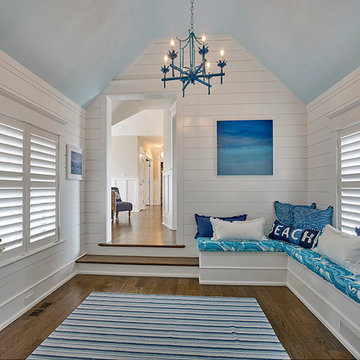
Asher Associates Architects;
Brandywine Developers, Builder;
Megan Gorelick Interiors;
Don Pearse, Photography
Inspiration for a mid-sized beach style sunroom in Philadelphia.
Inspiration for a mid-sized beach style sunroom in Philadelphia.
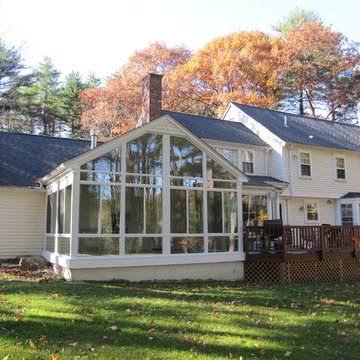
We converted this screened porch to a Four Seasons Sunroom System 230 Walls Shade Straight room. The room has sliding windows of high performance Conserva-Glass Select and screens. Removed existing ceiling and exposed wood beams to give the room a larger feeling but comfortably warm.
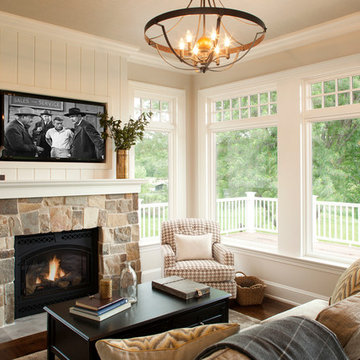
Interior Design: Vivid Interior
Builder: Hendel Homes
Photography: LandMark Photography
This is an example of a small traditional sunroom in Minneapolis with medium hardwood floors and a stone fireplace surround.
This is an example of a small traditional sunroom in Minneapolis with medium hardwood floors and a stone fireplace surround.
Sunroom Design Photos
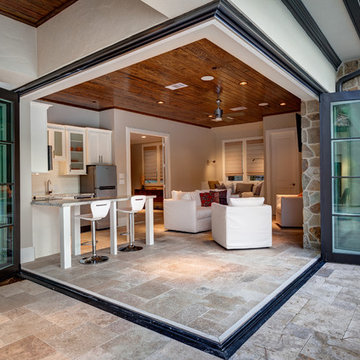
Connie Anderson Photography
Photo of a large transitional sunroom in Houston with limestone floors, no fireplace, a standard ceiling and beige floor.
Photo of a large transitional sunroom in Houston with limestone floors, no fireplace, a standard ceiling and beige floor.
1
