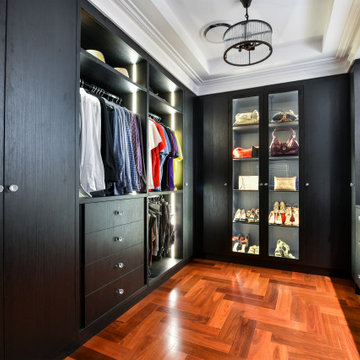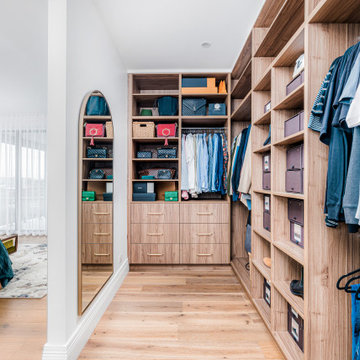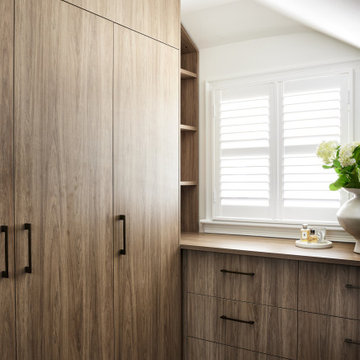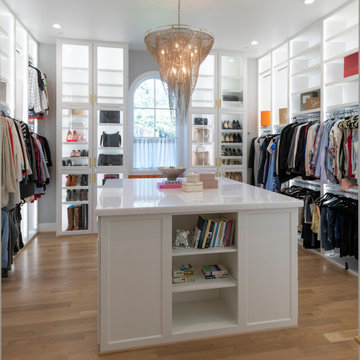Transitional Storage and Wardrobe Design Ideas
Refine by:
Budget
Sort by:Popular Today
1 - 20 of 22,889 photos
Item 1 of 2
Find the right local pro for your project
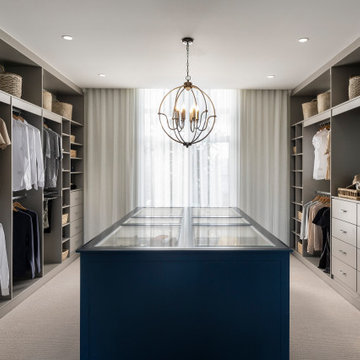
The embodiment of Country charm. A spectacular family home offering lavish high ceiling’s that exude welcome and warmth from the moment you enter.
Designed for families to live large featuring Children’s Activity and Home Theatre, you will spoil yourself in the heart of the home with open plan Living/Kitchen/Dining - perfect for entertaining with Walk In Pantry.
The luxurious Master Suite is the Master of all Masters, boasting an impressive Walk In Robe and Ensuite as well as a private Retreat. Cleverly separated from the remaining three Bedrooms, this creates a dedicated adults and children’s/guest wing.
Working from home has never been so easy with the spacious Home Office, situated to the front of the home so you can enjoy the view while working. Intuitively balanced and offering value for years to come, the Barrington offers comfort around every corner.

We updated this bedroom, considering closet space. we added a walk-in closet and it was a fantastic investment because it adds storage and extra space. We painted this bedroom white and make it look bigger. We used engineered wood flooring made of plywood with stable dimensions and a hardwood veneer. which adds beauty and makes them feel safe and comfortable in the bedroom.
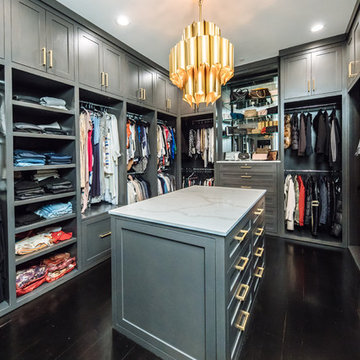
Maple Plywood custom cabinetry painted a beautiful grey with a stunning chandelier and brass hardware accents. The upper cabinets all enclosed behind solid panel doors to keep things clean and organized.
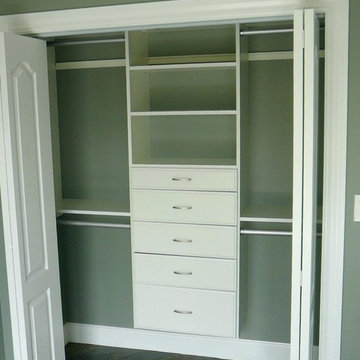
Design ideas for a mid-sized transitional gender-neutral built-in wardrobe in Boston with open cabinets, white cabinets, porcelain floors and black floor.
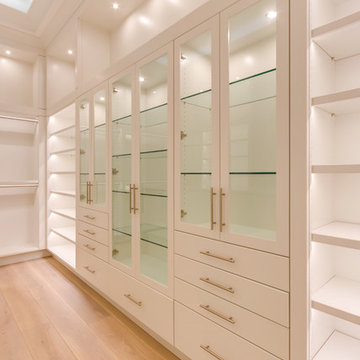
Fashionistas rejoice! A closet of dreams... Cabinetry - R.D. Henry & Company Hardware - Top Knobs - M431
Inspiration for a large transitional women's walk-in wardrobe in Other with flat-panel cabinets, white cabinets, medium hardwood floors and brown floor.
Inspiration for a large transitional women's walk-in wardrobe in Other with flat-panel cabinets, white cabinets, medium hardwood floors and brown floor.
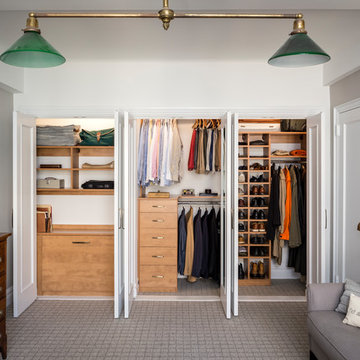
Design ideas for a transitional men's dressing room in New York with flat-panel cabinets, medium wood cabinets, carpet and grey floor.
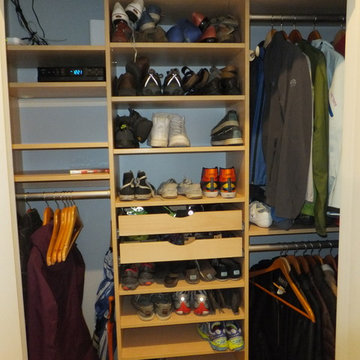
Entry closet in a small downtown condo with room to spare for shoes, coats and even audio-video components.
Small transitional gender-neutral built-in wardrobe in Manchester with open cabinets and light wood cabinets.
Small transitional gender-neutral built-in wardrobe in Manchester with open cabinets and light wood cabinets.
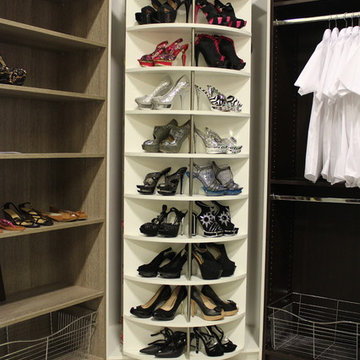
The Revolving Closet Organizer is an Advanced Space Solution System, It will allow you to manage your space smart and officiant. It is trendy and fun. you could manage any s pace with our amazing system.
Brand: The Revolving Closet
The Revolving Closet Organizer
Tel: 754.217.3420
www.RevolvingOrganizer.com
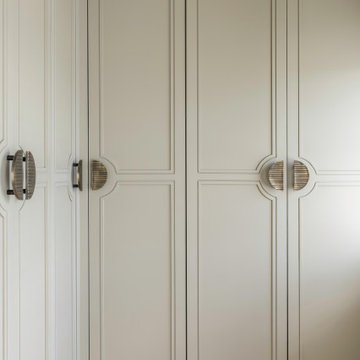
My clients came to me at the very start of their project, so early that they didn’t even have the keys yet! Being involved from such a premature stage enabled us to design the home completely to their liking and spec. I carried a neutral base throughout the entire home, with a black and white scheme throughout the hallways and staircases as I feel this acts as the spine of the home. I wanted the home to feel like different chapters from the same book.
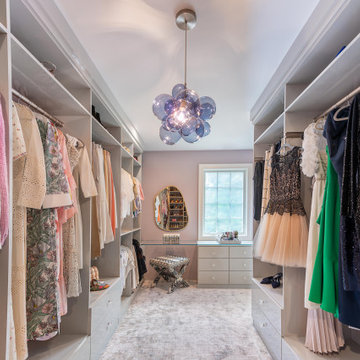
Inspiration for a transitional women's dressing room in New York with flat-panel cabinets, grey cabinets, carpet and grey floor.
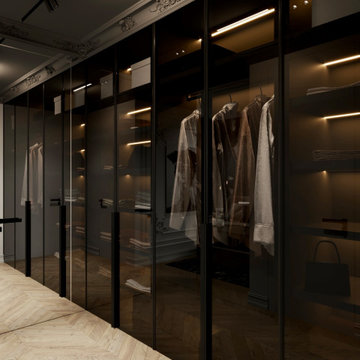
Inspiration for a transitional storage and wardrobe in Moscow.
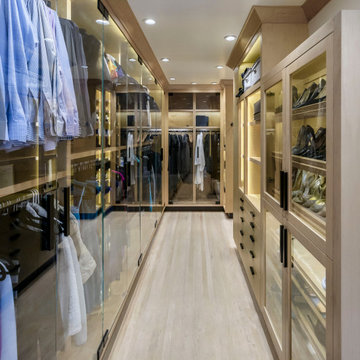
This is an example of a transitional walk-in wardrobe in San Francisco with glass-front cabinets, light wood cabinets, light hardwood floors and beige floor.
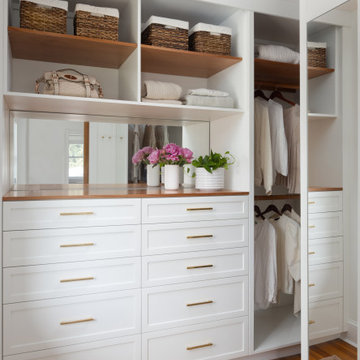
Inspiration for a transitional women's storage and wardrobe in Baltimore with white cabinets and medium hardwood floors.
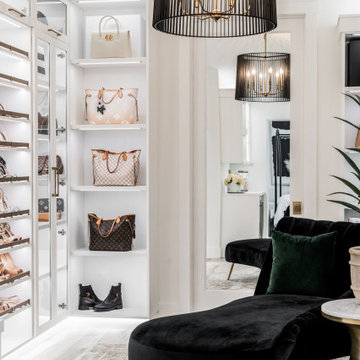
High End Dove White Designer Closet with Matte Gold Accessories.
Design ideas for a large transitional women's walk-in wardrobe in Other with recessed-panel cabinets and white cabinets.
Design ideas for a large transitional women's walk-in wardrobe in Other with recessed-panel cabinets and white cabinets.
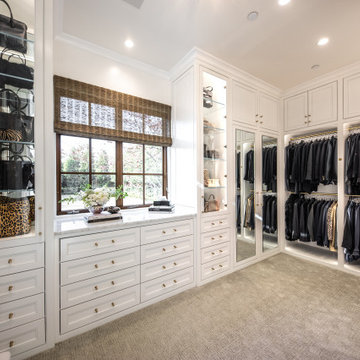
Large white walk in his and her master closet. Mirrored doors help reflect the space. Large glass inset doors showcase shoes and handbags. Several built-in dressers for extra storage.
Transitional Storage and Wardrobe Design Ideas
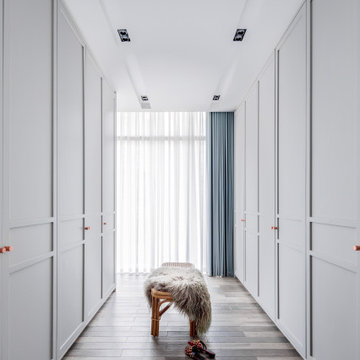
The bedrooms adhere to the rest of the home with a coherent colour scheme - white walls in the rooms are accented with trimmings and blue curtains as well as bedding in shades of carnation, maroon and indigo. Natural materials, such as a timber wall surface and rattan bench in the master bedroom, evoke a more intimate feel as well as extend the natural setting inward.
1
