Utility Room Design Ideas
Refine by:
Budget
Sort by:Popular Today
181 - 200 of 12,325 photos
Item 1 of 3
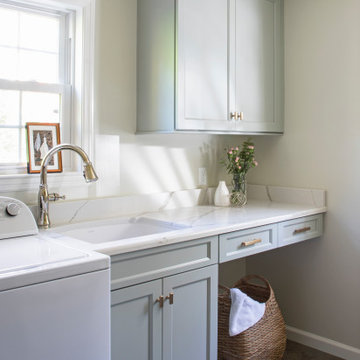
Photo of a traditional utility room in Philadelphia with an undermount sink, shaker cabinets, grey cabinets, quartz benchtops, white splashback, engineered quartz splashback, grey walls, ceramic floors, a side-by-side washer and dryer and white benchtop.
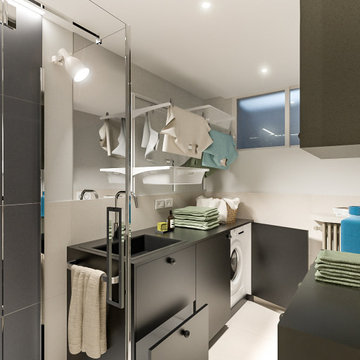
Lidesign
Inspiration for a small scandinavian single-wall utility room in Milan with a drop-in sink, flat-panel cabinets, black cabinets, laminate benchtops, beige splashback, porcelain splashback, grey walls, porcelain floors, a side-by-side washer and dryer, beige floor, black benchtop and recessed.
Inspiration for a small scandinavian single-wall utility room in Milan with a drop-in sink, flat-panel cabinets, black cabinets, laminate benchtops, beige splashback, porcelain splashback, grey walls, porcelain floors, a side-by-side washer and dryer, beige floor, black benchtop and recessed.
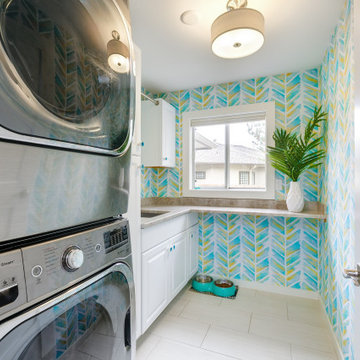
This laundry room accommodates laundry, art projects, pets and more. We decided to stack the washer and dry to maximize the space as much as possible. We wrapped the counter around the back of the room to give the owners a folding table and included as many cabinets as possible to maximize storage. Our favorite part was the very fun chevron wallpaper.
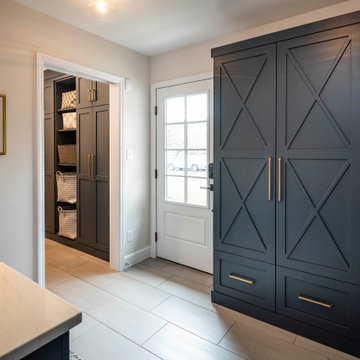
These homeowners came to us to design several areas of their home, including their mudroom and laundry. They were a growing family and needed a "landing" area as they entered their home, either from the garage but also asking for a new entrance from outside. We stole about 24 feet from their oversized garage to create a large mudroom/laundry area. Custom blue cabinets with a large "X" design on the doors of the lockers, a large farmhouse sink and a beautiful cement tile feature wall with floating shelves make this mudroom stylish and luxe. The laundry room now has a pocket door separating it from the mudroom, and houses the washer and dryer with a wood butcher block folding shelf. White tile backsplash and custom white and blue painted cabinetry takes this laundry to the next level. Both areas are stunning and have improved not only the aesthetic of the space, but also the function of what used to be an inefficient use of space.
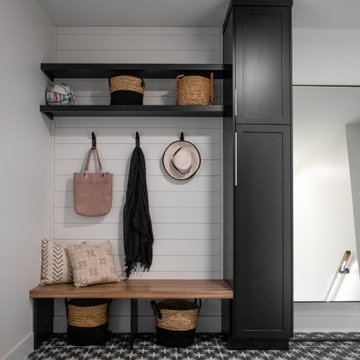
Entering from the garage welcomes you into the home's mud-room. A custom bench was designed to fit the corner and painted in black to contrast the bright walls. A wood seat was added to the bench as well as shiplap behind to tie everything in with the rest of the home. The stackable washer and dryer can be found between the staircase with LED lighted handrail and the custom tiled dog shower!
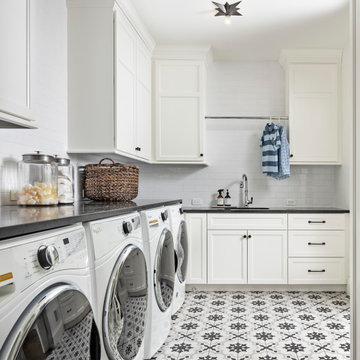
This is an example of a large country l-shaped utility room in Detroit with an undermount sink, shaker cabinets, black cabinets, grey walls, a side-by-side washer and dryer, multi-coloured floor and black benchtop.
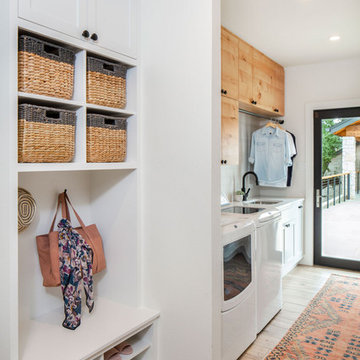
Photography by Tre Dunham
Inspiration for a country utility room in Austin with an undermount sink, white walls, a side-by-side washer and dryer, shaker cabinets, white cabinets, brown floor and white benchtop.
Inspiration for a country utility room in Austin with an undermount sink, white walls, a side-by-side washer and dryer, shaker cabinets, white cabinets, brown floor and white benchtop.
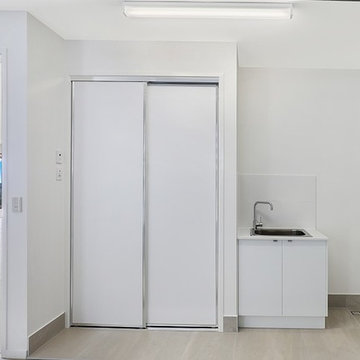
Simply Laundry in the garage
Design ideas for a small modern single-wall utility room in Sunshine Coast with a drop-in sink, flat-panel cabinets, white cabinets, solid surface benchtops, white walls, ceramic floors, a stacked washer and dryer, beige floor and white benchtop.
Design ideas for a small modern single-wall utility room in Sunshine Coast with a drop-in sink, flat-panel cabinets, white cabinets, solid surface benchtops, white walls, ceramic floors, a stacked washer and dryer, beige floor and white benchtop.
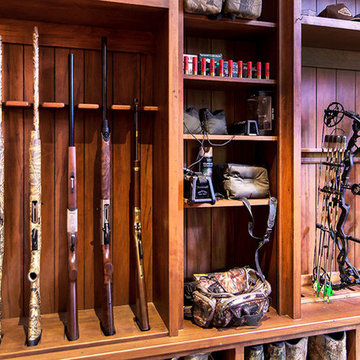
This home and specifically Laundry room were designed to have gun and bow storage, plus space to display animals of the woods. Blending all styles together seamlessly to produce a family hunting lodge that is functional and beautiful!
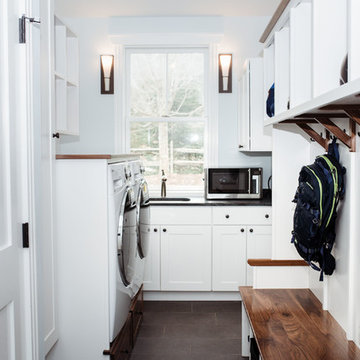
Inspiration for a mid-sized traditional l-shaped utility room in Burlington with an undermount sink, shaker cabinets, white cabinets, soapstone benchtops, blue walls, porcelain floors, a side-by-side washer and dryer, brown floor and black benchtop.
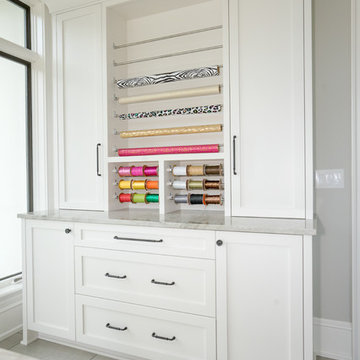
Laundry/craft room.
This is an example of a transitional utility room in Other with an undermount sink, shaker cabinets, white cabinets, marble benchtops, beige walls, ceramic floors, a side-by-side washer and dryer, grey floor and grey benchtop.
This is an example of a transitional utility room in Other with an undermount sink, shaker cabinets, white cabinets, marble benchtops, beige walls, ceramic floors, a side-by-side washer and dryer, grey floor and grey benchtop.
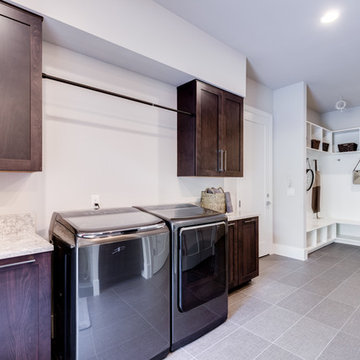
Photo of a large contemporary galley utility room in Seattle with an undermount sink, shaker cabinets, dark wood cabinets, granite benchtops, white walls, porcelain floors, a side-by-side washer and dryer, grey floor and multi-coloured benchtop.
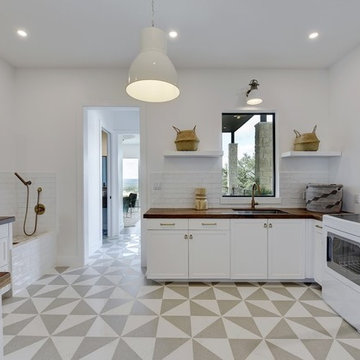
This is an example of an expansive scandinavian u-shaped utility room in Austin with an undermount sink, shaker cabinets, white cabinets, wood benchtops, white walls, porcelain floors, a side-by-side washer and dryer, multi-coloured floor and brown benchtop.
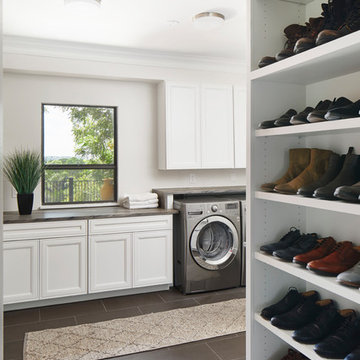
Holy Fern Cove Residence Laundry Room. Construction by Mulligan Construction. Photography by Andrea Calo.
This is an example of a large modern galley utility room in Austin with an undermount sink, shaker cabinets, white cabinets, quartz benchtops, white walls, ceramic floors, a side-by-side washer and dryer, grey floor and grey benchtop.
This is an example of a large modern galley utility room in Austin with an undermount sink, shaker cabinets, white cabinets, quartz benchtops, white walls, ceramic floors, a side-by-side washer and dryer, grey floor and grey benchtop.
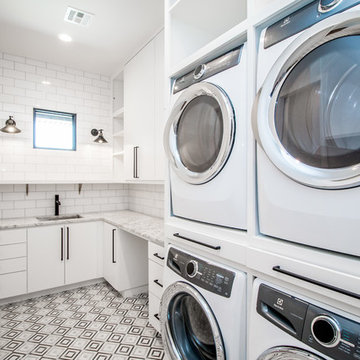
This is an example of a mid-sized contemporary l-shaped utility room in Other with an undermount sink, multi-coloured floor, flat-panel cabinets, white cabinets, granite benchtops, white walls and a stacked washer and dryer.
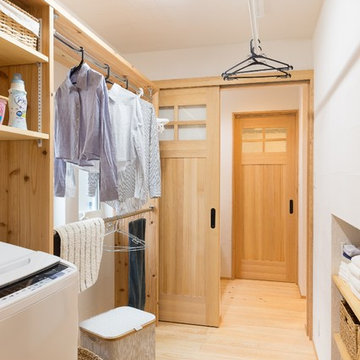
Asian utility room in Other with open cabinets, white walls, light hardwood floors, beige floor and medium wood cabinets.
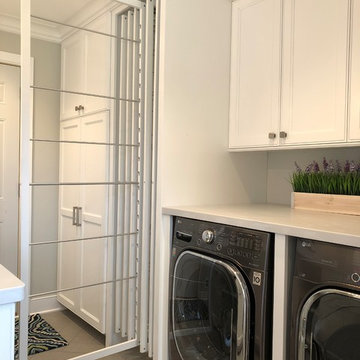
Inspiration for a mid-sized transitional galley utility room in Milwaukee with a farmhouse sink, recessed-panel cabinets, white cabinets, grey walls, ceramic floors, a concealed washer and dryer, brown floor and grey benchtop.
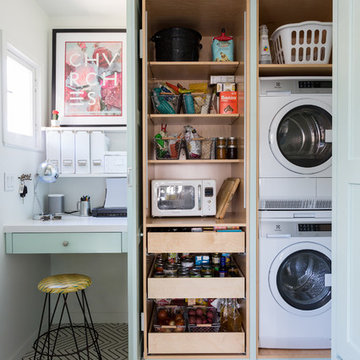
Eclectic utility room in Los Angeles with a stacked washer and dryer and multi-coloured floor.
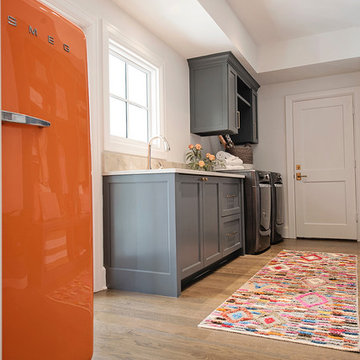
Gotta love a vintage/retro orange fridge!
This is an example of a large eclectic l-shaped utility room in Austin with recessed-panel cabinets, grey cabinets, white walls, light hardwood floors, a side-by-side washer and dryer and brown floor.
This is an example of a large eclectic l-shaped utility room in Austin with recessed-panel cabinets, grey cabinets, white walls, light hardwood floors, a side-by-side washer and dryer and brown floor.
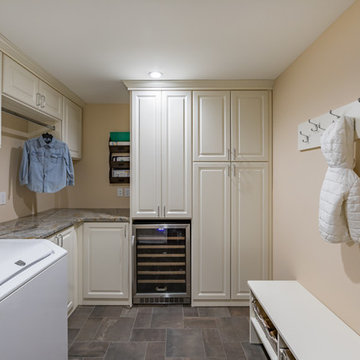
Contractor George W. Combs of George W. Combs, Inc. enlarged this colonial style home by adding an extension including a two car garage, a second story Master Suite, a sunroom, extended dining area, a mudroom, side entry hall, a third story staircase and a basement playroom.
Interior Design by Amy Luria of Luria Design & Style
Utility Room Design Ideas
10