Utility Room Design Ideas
Refine by:
Budget
Sort by:Popular Today
261 - 280 of 12,353 photos
Item 1 of 3
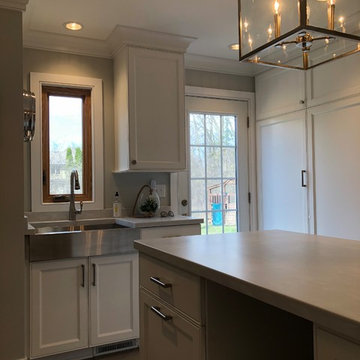
Mid-sized traditional galley utility room in Milwaukee with recessed-panel cabinets, white cabinets, a farmhouse sink, grey walls, ceramic floors, a concealed washer and dryer, brown floor and grey benchtop.
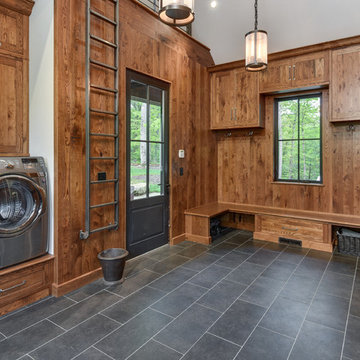
Photo of a large transitional u-shaped utility room in Other with shaker cabinets, medium wood cabinets, a side-by-side washer and dryer, grey floor, brown walls and porcelain floors.
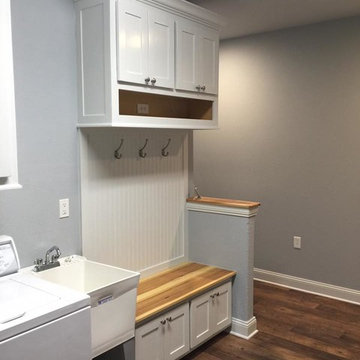
Mid-sized traditional single-wall utility room in Chicago with an utility sink, shaker cabinets, white cabinets, grey walls, medium hardwood floors, a side-by-side washer and dryer and brown floor.
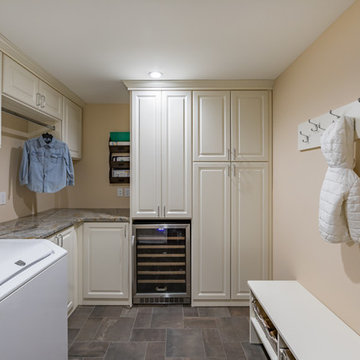
Contractor George W. Combs of George W. Combs, Inc. enlarged this colonial style home by adding an extension including a two car garage, a second story Master Suite, a sunroom, extended dining area, a mudroom, side entry hall, a third story staircase and a basement playroom.
Interior Design by Amy Luria of Luria Design & Style
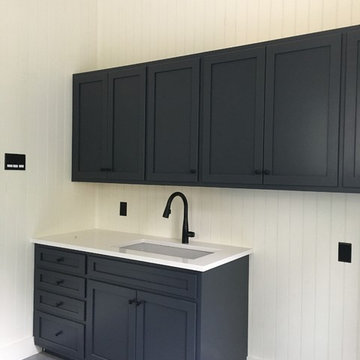
Design ideas for a small country single-wall utility room in Philadelphia with a drop-in sink, grey cabinets, white walls, a side-by-side washer and dryer and shaker cabinets.
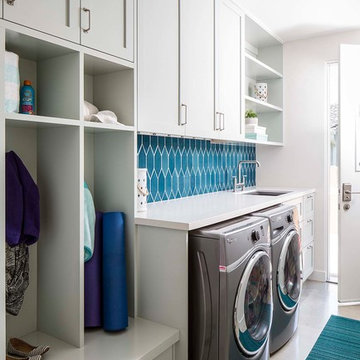
Photo of a transitional single-wall utility room in San Diego with shaker cabinets, grey cabinets, white walls, a side-by-side washer and dryer and white benchtop.
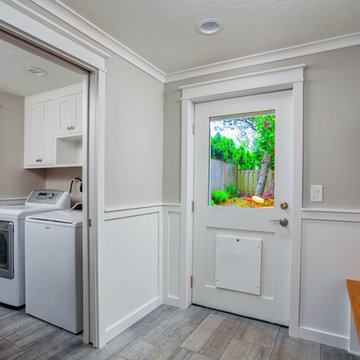
Design ideas for a mid-sized transitional utility room in Other with shaker cabinets, white cabinets, grey walls, porcelain floors, a side-by-side washer and dryer and grey floor.
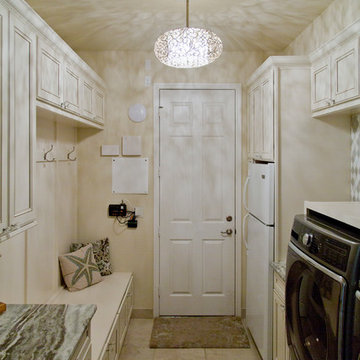
Nichole Kennelly Photography
Mid-sized transitional galley utility room in Miami with recessed-panel cabinets, beige cabinets, granite benchtops, beige walls, ceramic floors, a side-by-side washer and dryer and beige floor.
Mid-sized transitional galley utility room in Miami with recessed-panel cabinets, beige cabinets, granite benchtops, beige walls, ceramic floors, a side-by-side washer and dryer and beige floor.
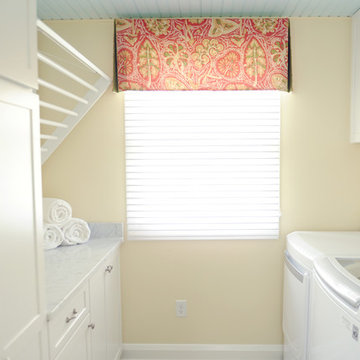
Stephanie London Photography
Inspiration for a small transitional galley utility room in Baltimore with an undermount sink, shaker cabinets, white cabinets, marble benchtops, yellow walls, ceramic floors, a side-by-side washer and dryer and grey floor.
Inspiration for a small transitional galley utility room in Baltimore with an undermount sink, shaker cabinets, white cabinets, marble benchtops, yellow walls, ceramic floors, a side-by-side washer and dryer and grey floor.
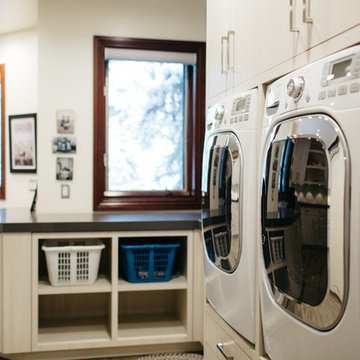
This is an example of a large transitional utility room in Seattle with flat-panel cabinets, white cabinets, solid surface benchtops, white walls and a side-by-side washer and dryer.
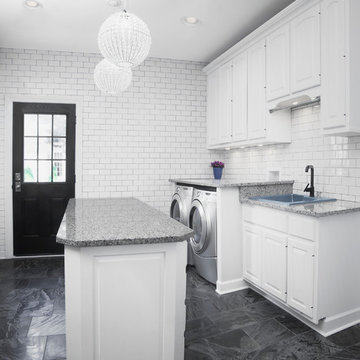
Large transitional single-wall utility room in Chicago with a drop-in sink, raised-panel cabinets, white cabinets, granite benchtops, white walls, ceramic floors, a side-by-side washer and dryer and grey floor.
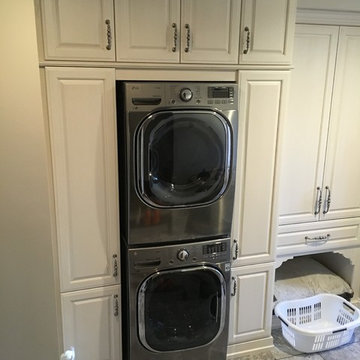
Mid-sized traditional utility room in Other with raised-panel cabinets, beige cabinets, beige walls, travertine floors and a stacked washer and dryer.
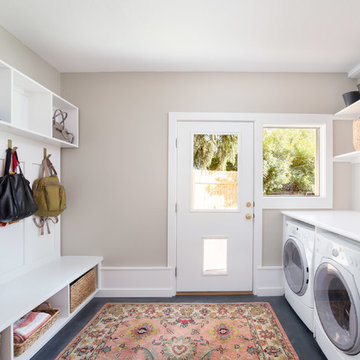
Scott Conover
Inspiration for a large contemporary single-wall utility room in Boise with white cabinets, laminate benchtops, concrete floors, a side-by-side washer and dryer, black floor and grey walls.
Inspiration for a large contemporary single-wall utility room in Boise with white cabinets, laminate benchtops, concrete floors, a side-by-side washer and dryer, black floor and grey walls.
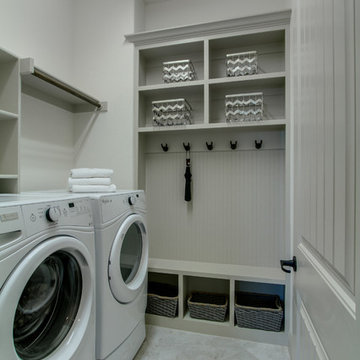
Inspiration for a mid-sized single-wall utility room in Dallas with open cabinets, white cabinets, beige walls, porcelain floors and a side-by-side washer and dryer.
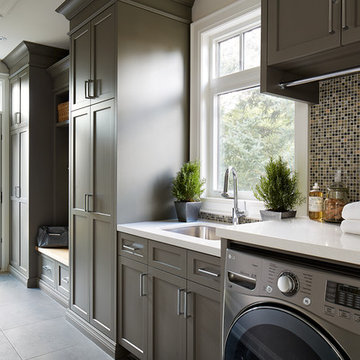
Inspiration for a transitional single-wall utility room in Toronto with an undermount sink, shaker cabinets, brown cabinets, a side-by-side washer and dryer and grey walls.
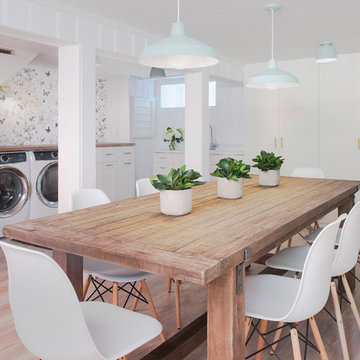
Photography: Ben Gebo
Mid-sized transitional utility room in Boston with recessed-panel cabinets, white cabinets, wood benchtops, white walls, light hardwood floors, a side-by-side washer and dryer and beige floor.
Mid-sized transitional utility room in Boston with recessed-panel cabinets, white cabinets, wood benchtops, white walls, light hardwood floors, a side-by-side washer and dryer and beige floor.
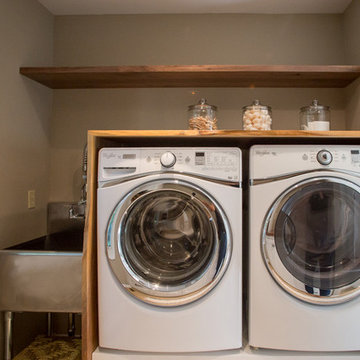
Photo of a large transitional galley utility room in Philadelphia with shaker cabinets, white cabinets, wood benchtops, beige walls, ceramic floors, a side-by-side washer and dryer and brown benchtop.
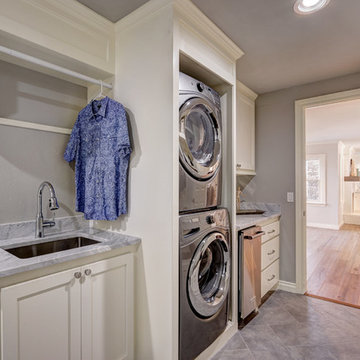
Large transitional galley utility room in Oklahoma City with an undermount sink, shaker cabinets, white cabinets, grey walls, ceramic floors, a stacked washer and dryer, marble benchtops, grey floor and grey benchtop.
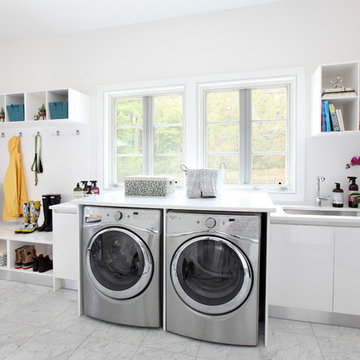
Critical to the organization of any home, a spacious mudroom and laundry overlooking the pool deck. Tom Grimes Photography
Design ideas for a large transitional single-wall utility room in Other with an undermount sink, flat-panel cabinets, white cabinets, white walls, a side-by-side washer and dryer, quartz benchtops, marble floors and white floor.
Design ideas for a large transitional single-wall utility room in Other with an undermount sink, flat-panel cabinets, white cabinets, white walls, a side-by-side washer and dryer, quartz benchtops, marble floors and white floor.
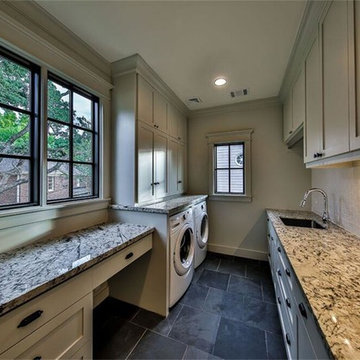
This is an example of a large country galley utility room in Houston with an undermount sink, shaker cabinets, grey cabinets, granite benchtops, grey walls and slate floors.
Utility Room Design Ideas
14