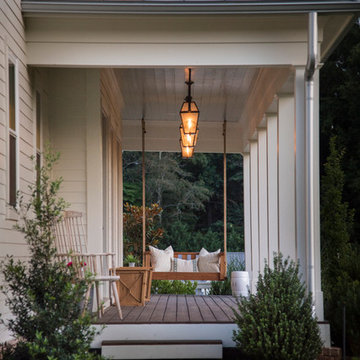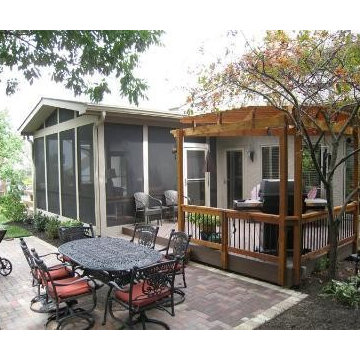Verandah Design Ideas
Refine by:
Budget
Sort by:Popular Today
181 - 200 of 146,639 photos
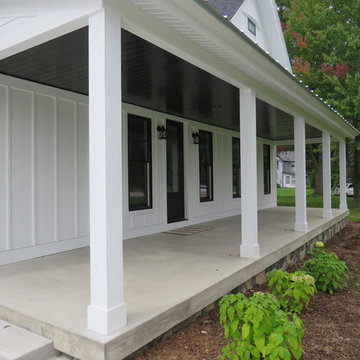
This is an example of a large country front yard verandah in Grand Rapids with concrete slab and a roof extension.
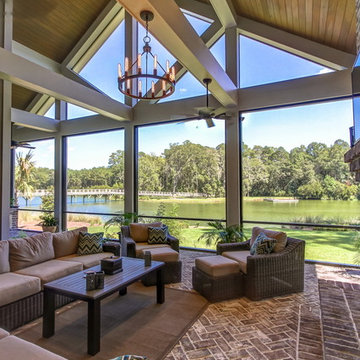
This Beautiful Screened Porch has a beautiful Brick Fireplace, brick floors, a two-story vaulted ceiling and a Breathtaking View!
Inspiration for a backyard screened-in verandah in Atlanta with a roof extension.
Inspiration for a backyard screened-in verandah in Atlanta with a roof extension.
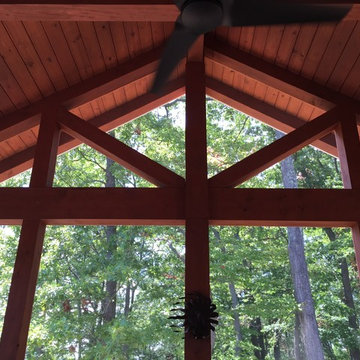
Inspiration for a large transitional backyard screened-in verandah in DC Metro with decking and a roof extension.
Find the right local pro for your project
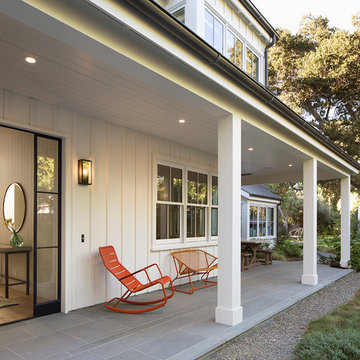
Paul Dyer
Inspiration for a mid-sized country side yard verandah in San Francisco with natural stone pavers and a roof extension.
Inspiration for a mid-sized country side yard verandah in San Francisco with natural stone pavers and a roof extension.
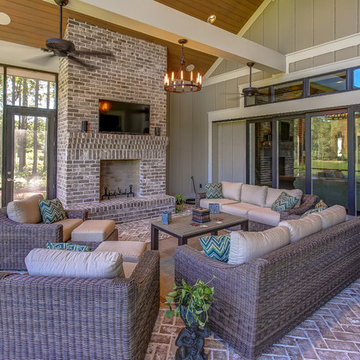
This Beautiful Screened Porch has a beautiful Brick Fireplace, brick floors and a two-story vaulted ceiling.
Design ideas for a backyard screened-in verandah in Atlanta with a roof extension.
Design ideas for a backyard screened-in verandah in Atlanta with a roof extension.
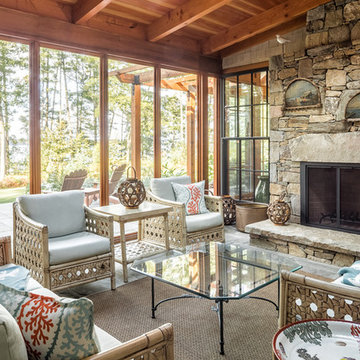
Jeff Roberts Photography
This is an example of an arts and crafts screened-in verandah in Portland Maine.
This is an example of an arts and crafts screened-in verandah in Portland Maine.
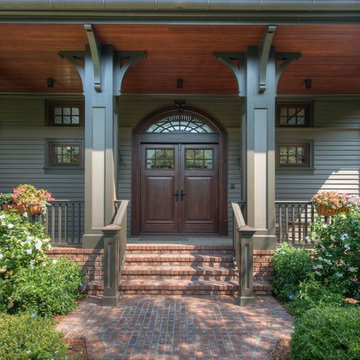
Dark Wood Double Door, Natural Fir Ceiling, and Painted Wood Columns with Brackets
This is an example of a large traditional front yard verandah in Charleston with brick pavers.
This is an example of a large traditional front yard verandah in Charleston with brick pavers.
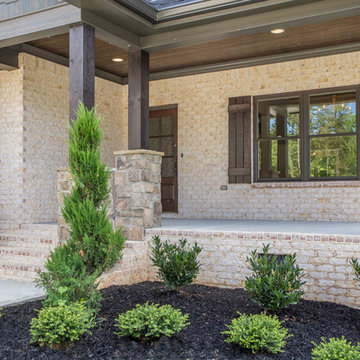
Inspiration for a mid-sized country front yard verandah in Other with concrete slab and a roof extension.
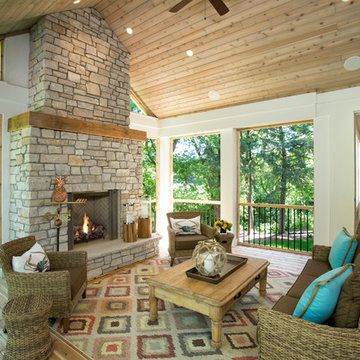
Landmark Photography
Traditional screened-in verandah in Minneapolis with decking.
Traditional screened-in verandah in Minneapolis with decking.
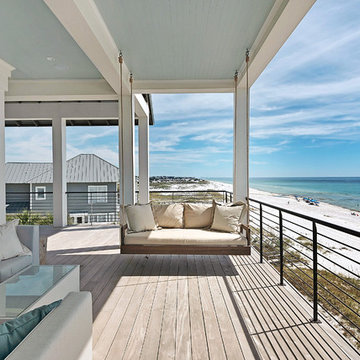
Emerald Coast Real Estate Photography
Design ideas for a large beach style backyard verandah in Miami with decking and a roof extension.
Design ideas for a large beach style backyard verandah in Miami with decking and a roof extension.
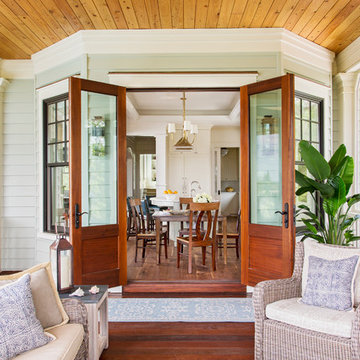
This is an example of a beach style screened-in verandah in Charleston with decking and a roof extension.
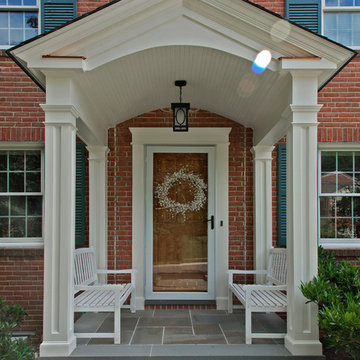
Ken Wyner Photography
Design ideas for a small traditional front yard verandah in DC Metro with tile and a roof extension.
Design ideas for a small traditional front yard verandah in DC Metro with tile and a roof extension.
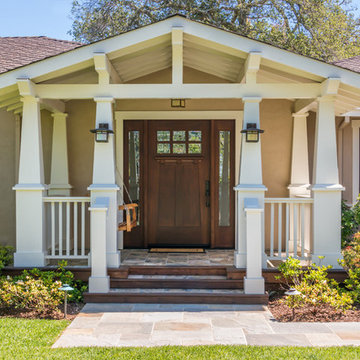
Inspiration for an arts and crafts front yard verandah in San Francisco with natural stone pavers and a roof extension.
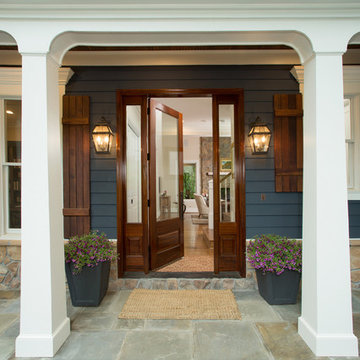
This is an example of a small arts and crafts front yard verandah in DC Metro with natural stone pavers and a roof extension.
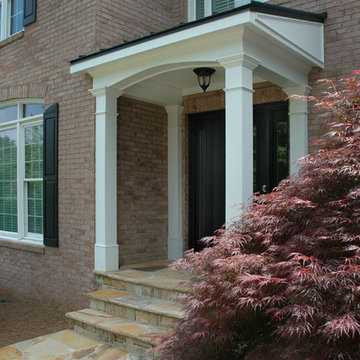
Traditional 2 column shed roof portico with curved railing.
Designed and built by Georgia Front Porch.
Mid-sized traditional front yard verandah in Atlanta with a roof extension and natural stone pavers.
Mid-sized traditional front yard verandah in Atlanta with a roof extension and natural stone pavers.
Verandah Design Ideas
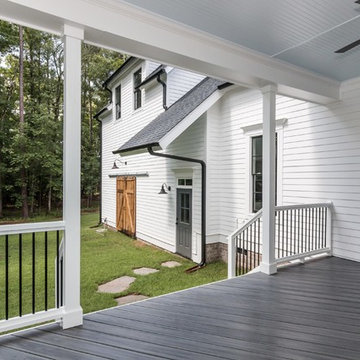
Tourfactory.com
This is an example of a large country backyard verandah in Raleigh with decking and a roof extension.
This is an example of a large country backyard verandah in Raleigh with decking and a roof extension.
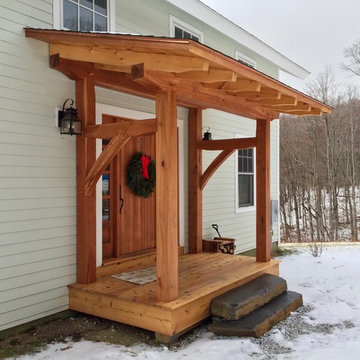
Berkshire Mountain Design Build. -Log Home -Timber Framing -Post and Beam -Historic Preservation
This is an example of a small arts and crafts front yard verandah in Boston with decking.
This is an example of a small arts and crafts front yard verandah in Boston with decking.
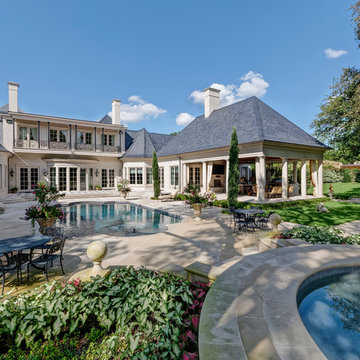
Photo of a large traditional backyard verandah in Dallas with a fire feature, natural stone pavers and a roof extension.
10



