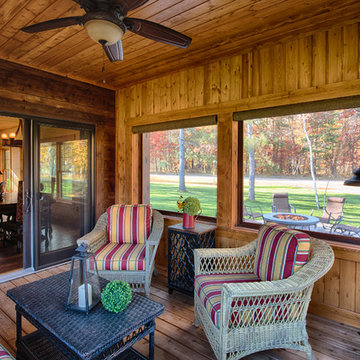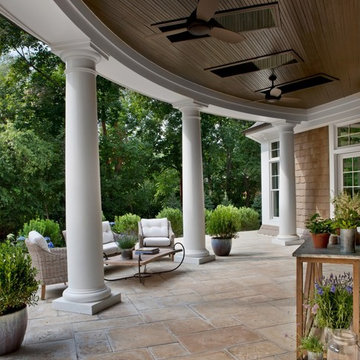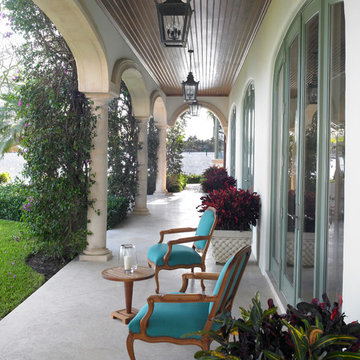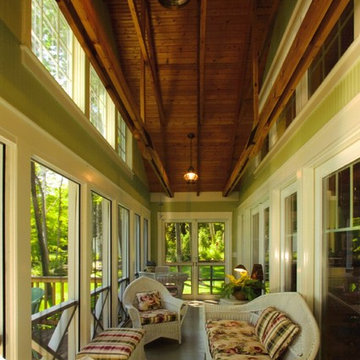Verandah Design Ideas
Refine by:
Budget
Sort by:Popular Today
201 - 220 of 146,639 photos
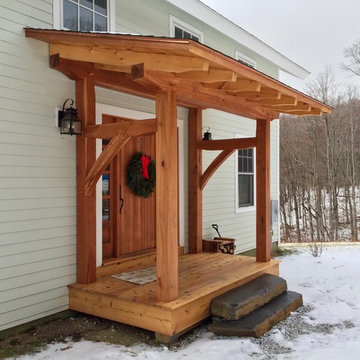
Berkshire Mountain Design Build. -Log Home -Timber Framing -Post and Beam -Historic Preservation
This is an example of a small arts and crafts front yard verandah in Boston with decking.
This is an example of a small arts and crafts front yard verandah in Boston with decking.
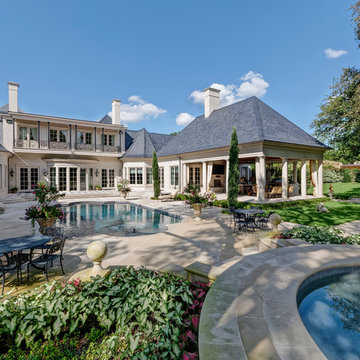
Photo of a large traditional backyard verandah in Dallas with a fire feature, natural stone pavers and a roof extension.
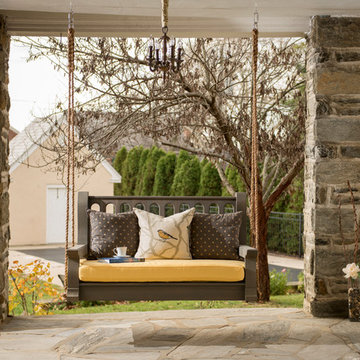
Nostalgic Porch Swing Co., Classic style swing, Dark Grey wood stain finish.
Photo of a traditional verandah in Other.
Photo of a traditional verandah in Other.
Find the right local pro for your project
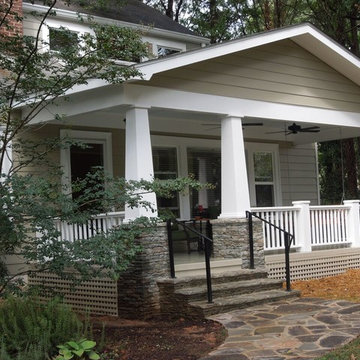
A view from the front walkway of the Craftsman style porch.
The white wood floors and painted ceiling make it look polished and classic, and the fans help keep you cool in the summer.
At Atlanta Porch & Patio we are dedicated to building beautiful custom porches, decks, and outdoor living spaces throughout the metro Atlanta area. Our mission is to turn our clients’ ideas, dreams, and visions into personalized, tangible outcomes. Clients of Atlanta Porch & Patio rest easy knowing each step of their project is performed to the highest standards of honesty, integrity, and dependability. Our team of builders and craftsmen are licensed, insured, and always up to date on trends, products, designs, and building codes. We are constantly educating ourselves in order to provide our clients the best services at the best prices.
We deliver the ultimate professional experience with every step of our projects. After setting up a consultation through our website or by calling the office, we will meet with you in your home to discuss all of your ideas and concerns. After our initial meeting and site consultation, we will compile a detailed design plan and quote complete with renderings and a full listing of the materials to be used. Upon your approval, we will then draw up the necessary paperwork and decide on a project start date. From demo to cleanup, we strive to deliver your ultimate relaxation destination on time and on budget.
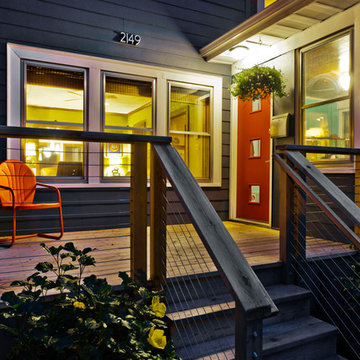
Gilbertson Photography
This is an example of a small transitional verandah in Minneapolis with decking.
This is an example of a small transitional verandah in Minneapolis with decking.
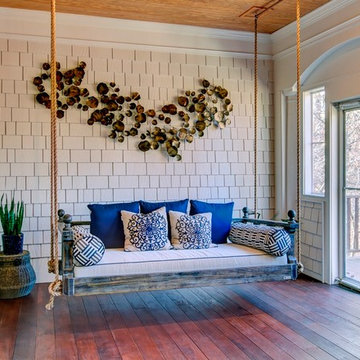
New View Photography
Design ideas for a large traditional backyard screened-in verandah in Raleigh with a roof extension.
Design ideas for a large traditional backyard screened-in verandah in Raleigh with a roof extension.
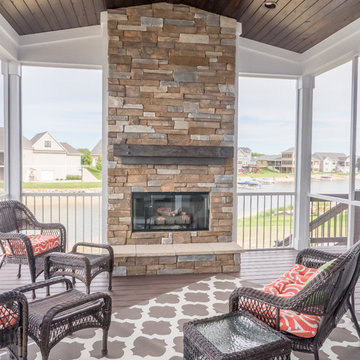
Dan Johnson Photography
This is an example of a transitional front yard screened-in verandah in Grand Rapids with decking and a roof extension.
This is an example of a transitional front yard screened-in verandah in Grand Rapids with decking and a roof extension.
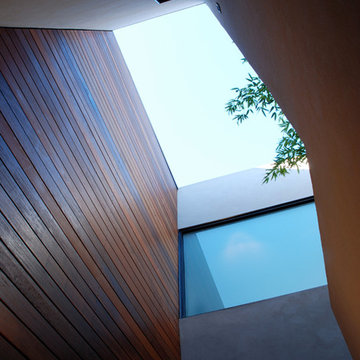
Entry light shaft
Ethan Kaplan Photagraphy
Inspiration for a mid-sized modern verandah in San Francisco.
Inspiration for a mid-sized modern verandah in San Francisco.
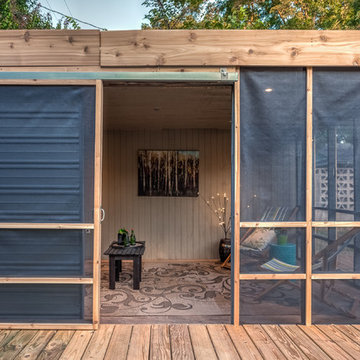
Inspiration for a country backyard screened-in verandah in Austin with decking and a roof extension.
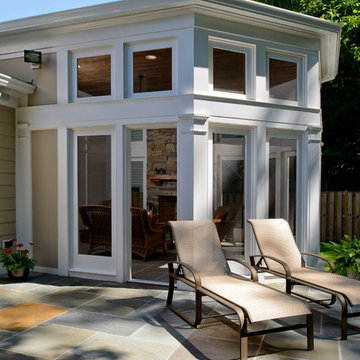
Maxine Schnitzer Photography
This is an example of a traditional backyard screened-in verandah in Dallas with natural stone pavers and a roof extension.
This is an example of a traditional backyard screened-in verandah in Dallas with natural stone pavers and a roof extension.
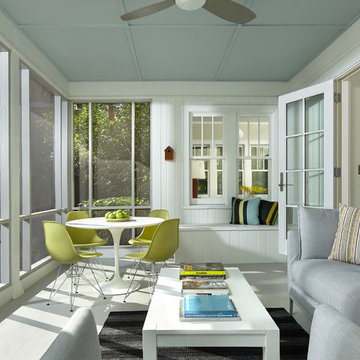
Karen Melvin
Mid-sized transitional backyard screened-in verandah in Minneapolis with a roof extension.
Mid-sized transitional backyard screened-in verandah in Minneapolis with a roof extension.
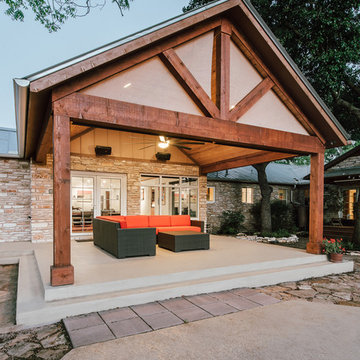
Carlos Barron Photography
Large modern backyard verandah in Austin with concrete slab.
Large modern backyard verandah in Austin with concrete slab.
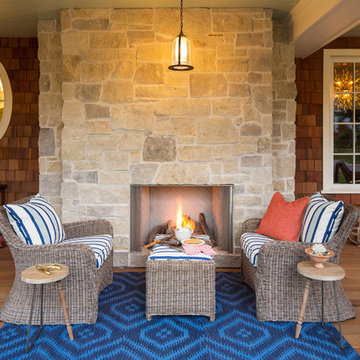
Make the most of outdoor living and add a fireplace to your porch so you can enjoy the space year-round!
Built by Great Neighborhood Homes, Photography by Troy Thies, Landscaping by Moms Landscaping
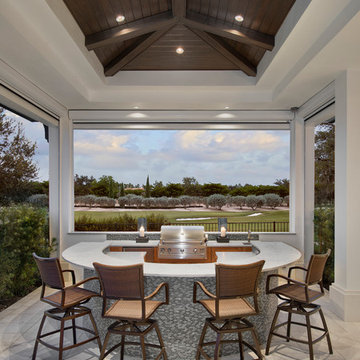
Photography by Giovanni Photograhpy
Photo of a transitional verandah in Miami.
Photo of a transitional verandah in Miami.
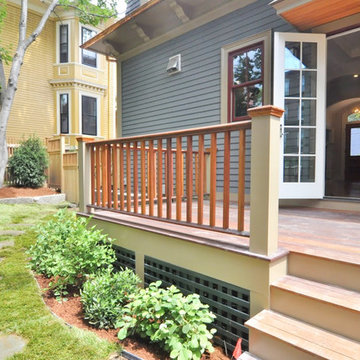
Peter Quinn Architects
Photograph by Matt Hayes
Small traditional backyard verandah in Boston with a roof extension.
Small traditional backyard verandah in Boston with a roof extension.
Verandah Design Ideas
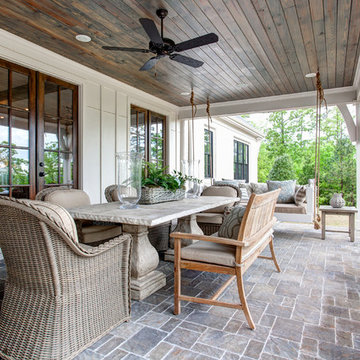
Michael Baxley
This is an example of a large transitional backyard verandah in Little Rock with natural stone pavers and a roof extension.
This is an example of a large transitional backyard verandah in Little Rock with natural stone pavers and a roof extension.
11
