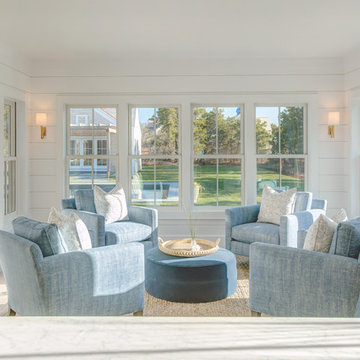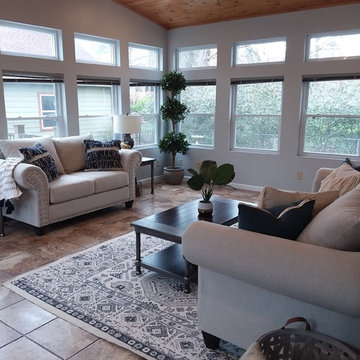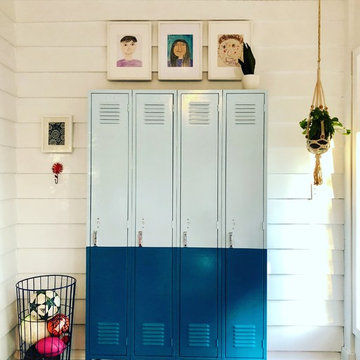Sunroom Design Photos
Refine by:
Budget
Sort by:Popular Today
121 - 140 of 69,710 photos
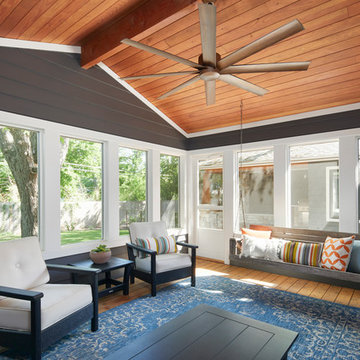
Photography by Andrea Calo
This is an example of a small country sunroom in Austin with medium hardwood floors, a standard ceiling and brown floor.
This is an example of a small country sunroom in Austin with medium hardwood floors, a standard ceiling and brown floor.
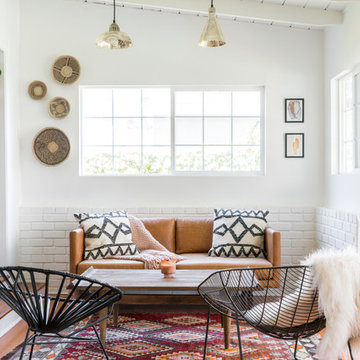
This is an example of a large midcentury sunroom in Other with no fireplace, a standard ceiling, medium hardwood floors and brown floor.
Find the right local pro for your project
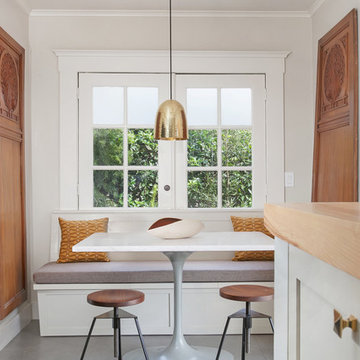
Breakfast nook and sunroom.
Design ideas for an arts and crafts sunroom in San Diego.
Design ideas for an arts and crafts sunroom in San Diego.
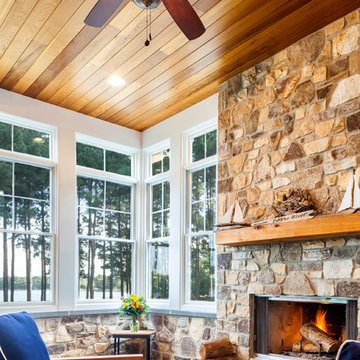
A wood-burning fireplace with natural stone provide a cozy outdoor living area. The cedar tongue-and-groove bring elements of the waterfront lifestyle indoors.
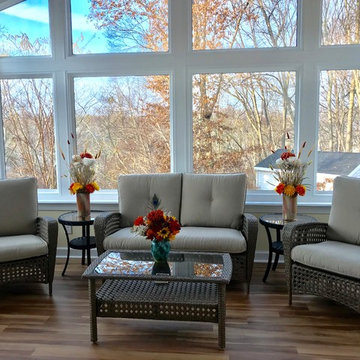
Sunroom vinyl plank flooring, drywall, trim and painting completed
Photo of a mid-sized contemporary sunroom in Baltimore with vinyl floors, no fireplace, a standard ceiling and brown floor.
Photo of a mid-sized contemporary sunroom in Baltimore with vinyl floors, no fireplace, a standard ceiling and brown floor.
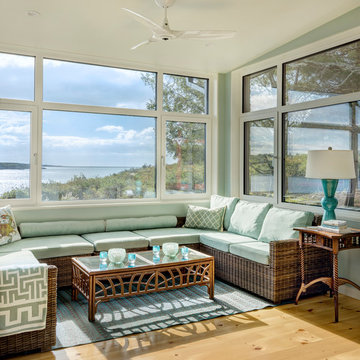
Sunromm
Photo Credit: Nat Rea
Inspiration for a mid-sized transitional sunroom in Providence with light hardwood floors, no fireplace, a standard ceiling and beige floor.
Inspiration for a mid-sized transitional sunroom in Providence with light hardwood floors, no fireplace, a standard ceiling and beige floor.
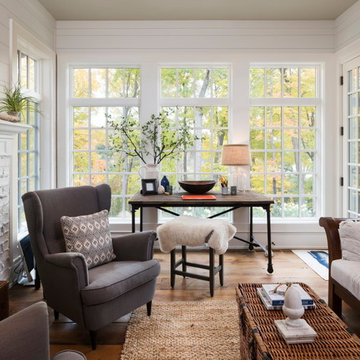
The client’s coastal New England roots inspired this Shingle style design for a lakefront lot. With a background in interior design, her ideas strongly influenced the process, presenting both challenge and reward in executing her exact vision. Vintage coastal style grounds a thoroughly modern open floor plan, designed to house a busy family with three active children. A primary focus was the kitchen, and more importantly, the butler’s pantry tucked behind it. Flowing logically from the garage entry and mudroom, and with two access points from the main kitchen, it fulfills the utilitarian functions of storage and prep, leaving the main kitchen free to shine as an integral part of the open living area.
An ARDA for Custom Home Design goes to
Royal Oaks Design
Designer: Kieran Liebl
From: Oakdale, Minnesota
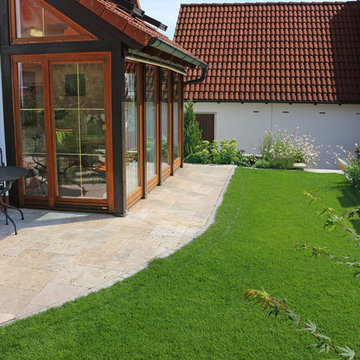
Florian Rauch
Small country sunroom in Nuremberg with a standard ceiling.
Small country sunroom in Nuremberg with a standard ceiling.
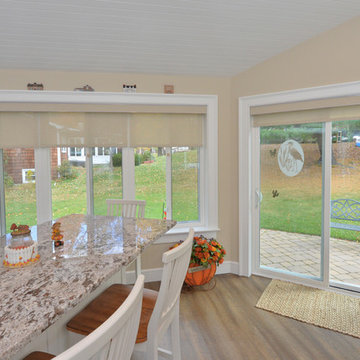
Going with a traditional build we were able to utilize common building materials and truly make the room feel like a extension of the home. For the exterior the client decided to go with a stone veneer base with shake style siding above, allowing the room to stand out from the main house. This room is a accent to the home and the finish does play a major role in this. Your eye will catch the contrast and then notice the unique layout / design with the walls and roof.
To enhance the space with the interior woodworking (trim) we introduced classical moulding profiles along with a bead board ceiling. On the floor we went with luxury vinyl plank, being durable and waterproof while offering a real wood look, a excellent choice for this space.
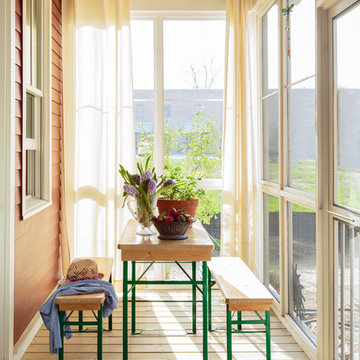
Photography by: Mark Lohman
Styled by: Sunday Hendrickson
Small country sunroom in Little Rock with light hardwood floors, a standard ceiling, no fireplace and brown floor.
Small country sunroom in Little Rock with light hardwood floors, a standard ceiling, no fireplace and brown floor.
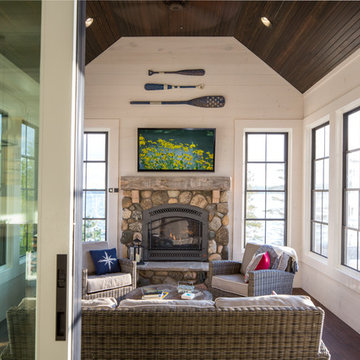
We were hired to create a Lake Charlevoix retreat for our client’s to be used by their whole family throughout the year. We were tasked with creating an inviting cottage that would also have plenty of space for the family and their guests. The main level features open concept living and dining, gourmet kitchen, walk-in pantry, office/library, laundry, powder room and master suite. The walk-out lower level houses a recreation room, wet bar/kitchenette, guest suite, two guest bedrooms, large bathroom, beach entry area and large walk in closet for all their outdoor gear. Balconies and a beautiful stone patio allow the family to live and entertain seamlessly from inside to outside. Coffered ceilings, built in shelving and beautiful white moldings create a stunning interior. Our clients truly love their Northern Michigan home and enjoy every opportunity to come and relax or entertain in their striking space.
- Jacqueline Southby Photography
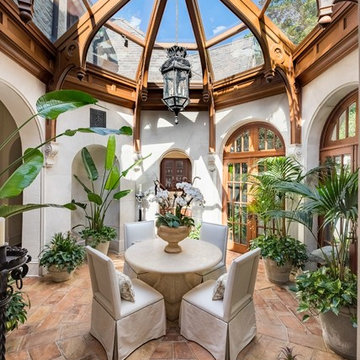
Inspiration for a mediterranean sunroom in Atlanta with terra-cotta floors, a glass ceiling and brown floor.
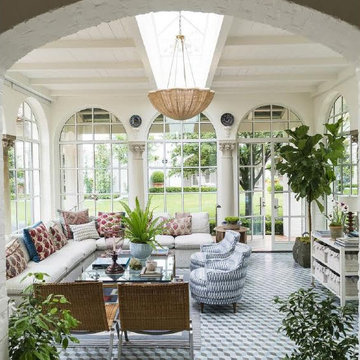
Design ideas for a large transitional sunroom in Bridgeport with laminate floors, no fireplace, a standard ceiling and blue floor.
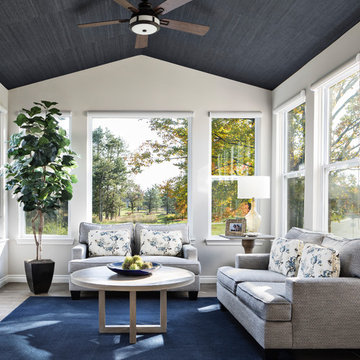
Inspiration for a transitional sunroom in Other with no fireplace and a standard ceiling.
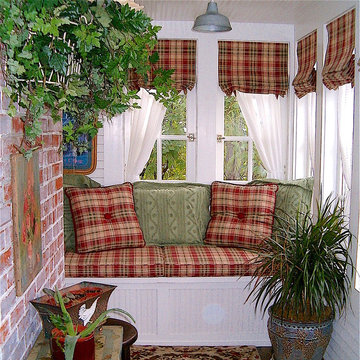
Design & Fabrication: Susan Mackenzie
Photo: Susan Mackenzie
Photo of a small country sunroom in Other with dark hardwood floors and brown floor.
Photo of a small country sunroom in Other with dark hardwood floors and brown floor.
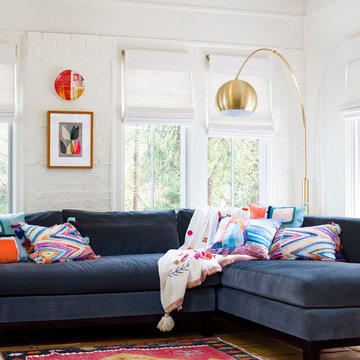
Cati Teague Photography
Photo of a small eclectic sunroom in Atlanta with ceramic floors and a standard ceiling.
Photo of a small eclectic sunroom in Atlanta with ceramic floors and a standard ceiling.
Sunroom Design Photos
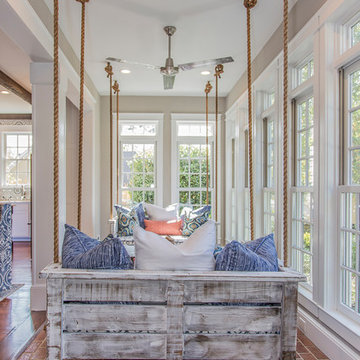
Lake Oconee Real Estate Photography
Sherwin Williams
Inspiration for a mid-sized transitional sunroom in Other with brick floors, a standard fireplace, a wood fireplace surround, a standard ceiling and red floor.
Inspiration for a mid-sized transitional sunroom in Other with brick floors, a standard fireplace, a wood fireplace surround, a standard ceiling and red floor.
7
