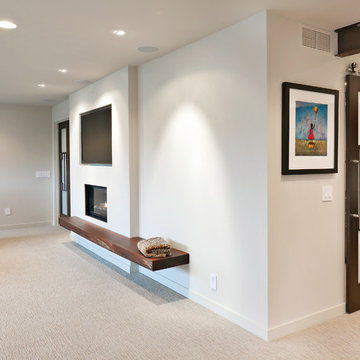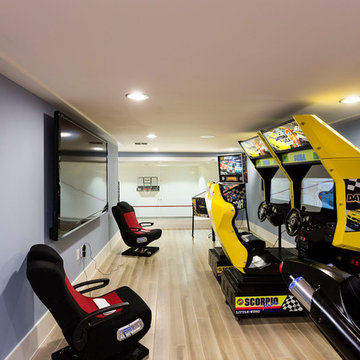Beige Family Room Design Photos
Refine by:
Budget
Sort by:Popular Today
221 - 240 of 47,533 photos
Item 1 of 2
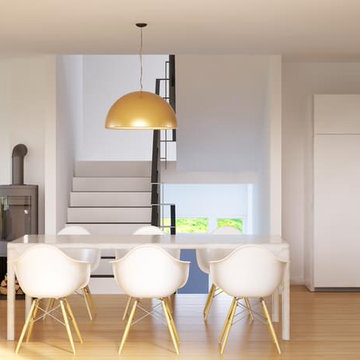
Inspiration for a large contemporary open concept family room in Nantes with a library, white walls, light hardwood floors and no tv.
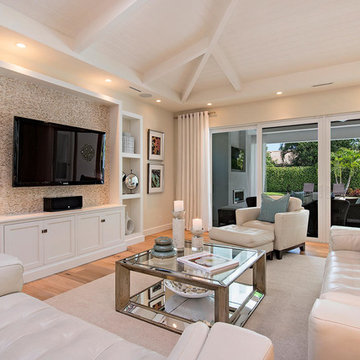
Building Design Services by Lars W. Young Inc.
Built by D Roth Construction Inc.
Design ideas for a transitional family room in Miami with beige walls, medium hardwood floors, no fireplace and a wall-mounted tv.
Design ideas for a transitional family room in Miami with beige walls, medium hardwood floors, no fireplace and a wall-mounted tv.
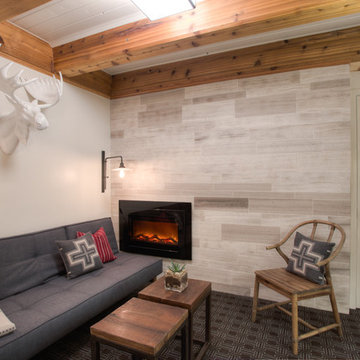
Lower Level Sitting Room off the bedroom with silver grey limestone at varying lengths & widths (existing fireplace location), slepper sofa & wall mount swivel sconces.
Glen Delman Photography www.glendelman.com
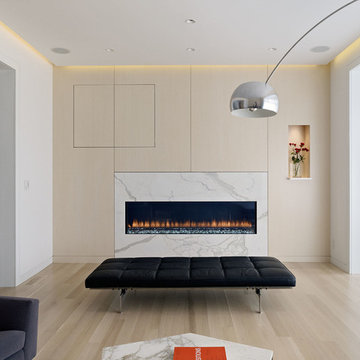
black leather ottoman, tufted leather, upholstered bench, black bench, light wood floor, horizontal fireplace, gas fireplace, marble fireplace surround, cream walls, recessed lighting, recessed wall niche, white ceiling, sheer curtains, white drapes, sheer window treatment, white floor length curtains, silver floor lamp, large window, clean, tray ceiling,
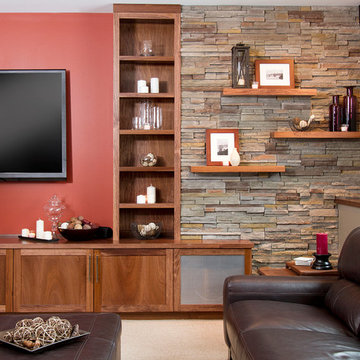
sethbennphoto.com ©2013
Arts and crafts family room in Minneapolis with red walls and carpet.
Arts and crafts family room in Minneapolis with red walls and carpet.
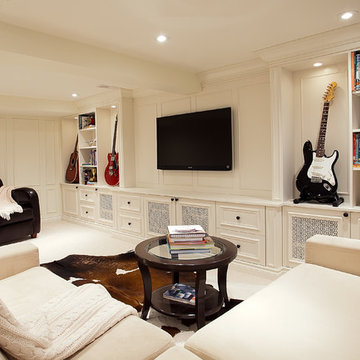
Melanie Rebane Photography - Architectural Interiors, Dalton Distinctive Renovations
Inspiration for a traditional family room in Ottawa with white walls, no fireplace, carpet and white floor.
Inspiration for a traditional family room in Ottawa with white walls, no fireplace, carpet and white floor.
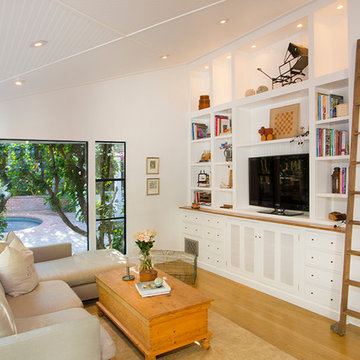
© Dana Miller, www.millerhallphoto.com
Eclectic family room in Los Angeles with white walls, a built-in media wall and light hardwood floors.
Eclectic family room in Los Angeles with white walls, a built-in media wall and light hardwood floors.
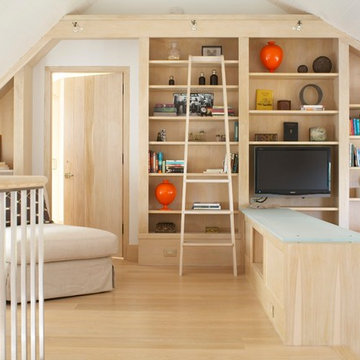
Jeffery Totoro
Design ideas for a contemporary loft-style family room in Philadelphia with beige walls, light hardwood floors and a wall-mounted tv.
Design ideas for a contemporary loft-style family room in Philadelphia with beige walls, light hardwood floors and a wall-mounted tv.
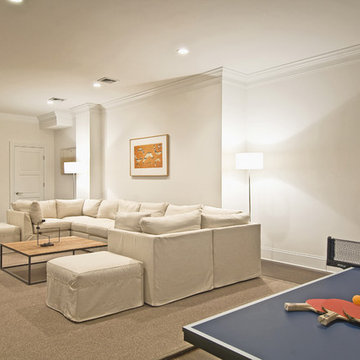
Wainscott South New Construction. Builder: Michael Frank Building Co. Designer: EB Designs
SOLD $5M
Poised on 1.25 acres from which the ocean a mile away is often heard and its breezes most definitely felt, this nearly completed 8,000 +/- sq ft residence offers masterful construction, consummate detail and impressive symmetry on three levels of living space. The journey begins as a double height paneled entry welcomes you into a sun drenched environment over richly stained oak floors. Spread out before you is the great room with coffered 10 ft ceilings and fireplace. Turn left past powder room, into the handsome formal dining room with coffered ceiling and chunky moldings. The heart and soul of your days will happen in the expansive kitchen, professionally equipped and bolstered by a butlers pantry leading to the dining room. The kitchen flows seamlessly into the family room with wainscotted 20' ceilings, paneling and room for a flatscreen TV over the fireplace. French doors open from here to the screened outdoor living room with fireplace. An expansive master with fireplace, his/her closets, steam shower and jacuzzi completes the first level. Upstairs, a second fireplaced master with private terrace and similar amenities reigns over 3 additional ensuite bedrooms. The finished basement offers recreational and media rooms, full bath and two staff lounges with deep window wells The 1.3acre property includes copious lawn and colorful landscaping that frame the Gunite pool and expansive slate patios. A convenient pool bath with access from both inside and outside the house is adjacent to the two car garage. Walk to the stores in Wainscott, bike to ocean at Beach Lane or shop in the nearby villages. Easily the best priced new construction with the most to offer south of the highway today.
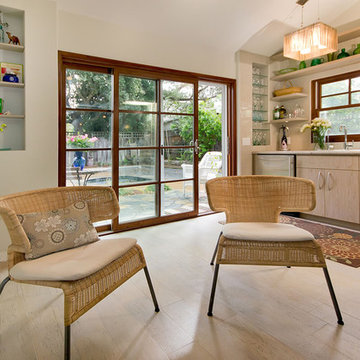
Contemporary family room in San Francisco with beige walls and light hardwood floors.
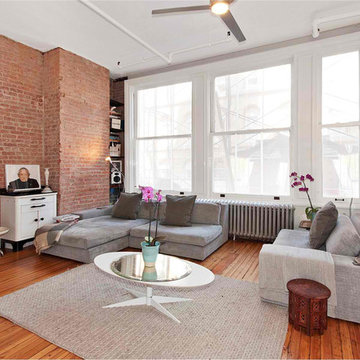
the family room has exposed brick with blackened steel book shelves. the fire escape was expanded to create a balcony with a garden and planters outside the family room windows.
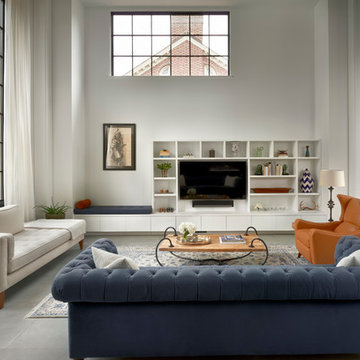
Transitional open concept family room in Chicago with white walls, porcelain floors, a standard fireplace, a stone fireplace surround and a built-in media wall.
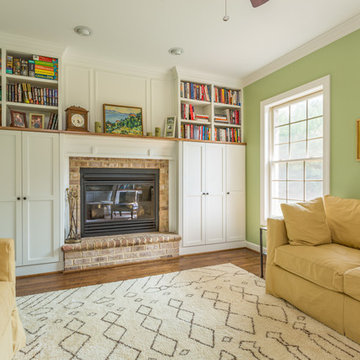
http://bobfortner.com
Inspiration for a large arts and crafts family room in Raleigh with a library, green walls, dark hardwood floors, a standard fireplace and a brick fireplace surround.
Inspiration for a large arts and crafts family room in Raleigh with a library, green walls, dark hardwood floors, a standard fireplace and a brick fireplace surround.
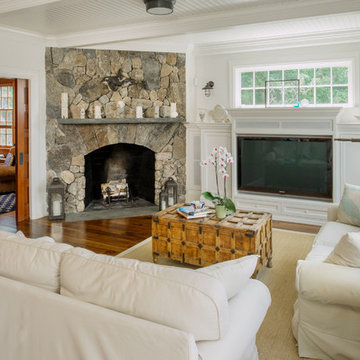
Aaron Usher http://aaronusher.com/
Design ideas for a large beach style enclosed family room in Providence with white walls, medium hardwood floors, a standard fireplace and a stone fireplace surround.
Design ideas for a large beach style enclosed family room in Providence with white walls, medium hardwood floors, a standard fireplace and a stone fireplace surround.
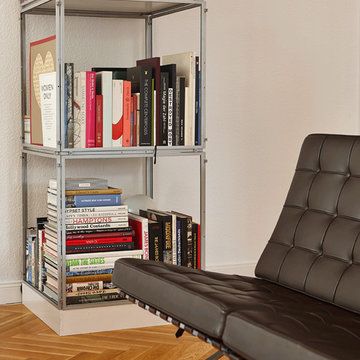
This is an example of a mid-sized contemporary family room in Berlin.
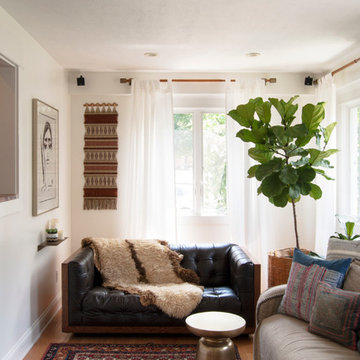
Adrienne DeRosa © 2014 Houzz Inc.
Sharing a pass through with the kitchen. the tv room is flooded with light. Its modest size makes it the coziest area of the house, and because of that it is the couple's favorite wintertime spot. "It's so comfortable to just lay around in," Jennifer says. "You sit down and all of a sudden you're falling asleep."
The Milo Baughman settee is currently Jennifer's favorite piece. A recent birthday gift from Raymond, Jennifer found the tufted leather sofa on Etsy and drove 10 hours across Pennsylvania to pick it up. Always up for a design adventure, "It was well worth it," she says. "It's amazing."
Martini SIde Table, in brass: West Elm
Photo: Adrienne DeRosa © 2014 Houzz

Large open concept family room in Houston with white walls, light hardwood floors, a standard fireplace, a brick fireplace surround, beige floor and exposed beam.
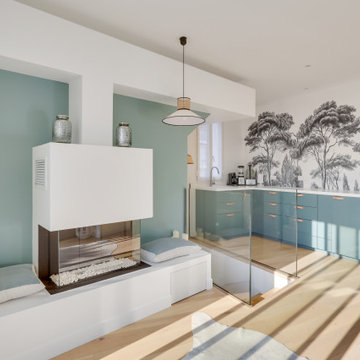
This is an example of a large modern open concept family room in Paris with a library, green walls, light hardwood floors, a hanging fireplace, a plaster fireplace surround, brown floor and wallpaper.
Beige Family Room Design Photos
12
