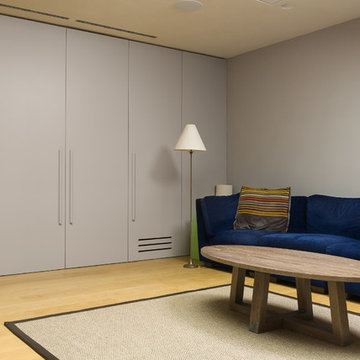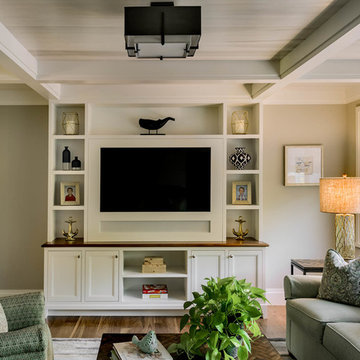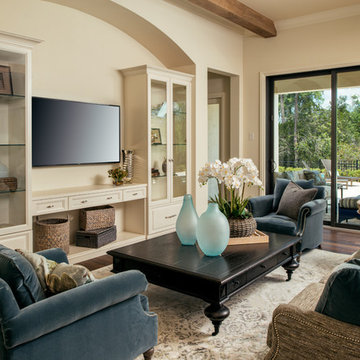Beige Family Room Design Photos
Refine by:
Budget
Sort by:Popular Today
141 - 160 of 47,460 photos
Item 1 of 2
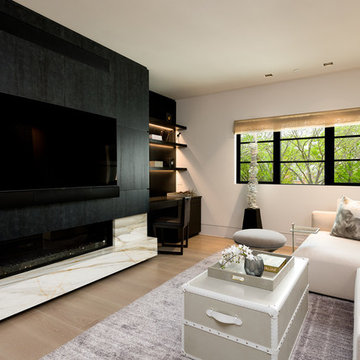
Upstairs living area complete with wall mounted TV, under-lit floating shelves, fireplace, and a built-in desk
Inspiration for a large contemporary family room in Dallas with white walls, light hardwood floors, a ribbon fireplace, a wall-mounted tv and a stone fireplace surround.
Inspiration for a large contemporary family room in Dallas with white walls, light hardwood floors, a ribbon fireplace, a wall-mounted tv and a stone fireplace surround.
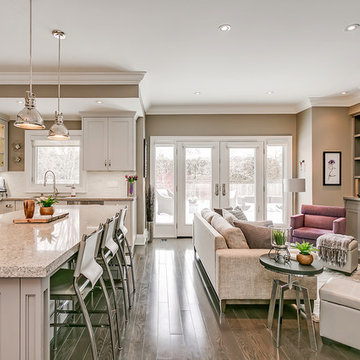
Design ideas for a mid-sized transitional open concept family room in Toronto with beige walls, dark hardwood floors, a standard fireplace, a stone fireplace surround, a built-in media wall and brown floor.
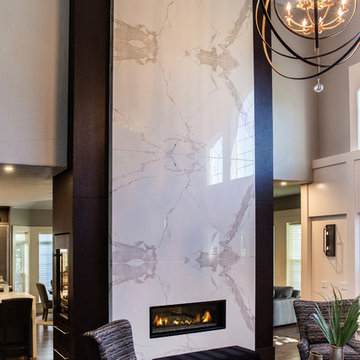
2-story floor to ceiling Neolith Fireplace surround.
Pattern matching between multiple slabs.
Mitred corners to run the veins in a 'waterfall' like effect.
GaleRisa Photography
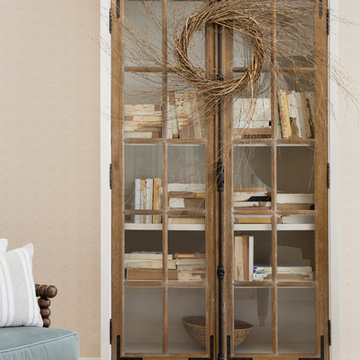
Inspiration for a mid-sized country enclosed family room in Minneapolis with a music area, white walls, light hardwood floors and beige floor.
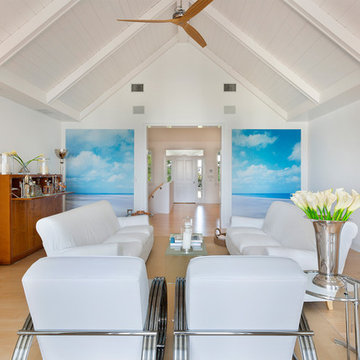
Family Room
Photo of a mid-sized contemporary loft-style family room in Miami with white walls, light hardwood floors, no fireplace, no tv and beige floor.
Photo of a mid-sized contemporary loft-style family room in Miami with white walls, light hardwood floors, no fireplace, no tv and beige floor.
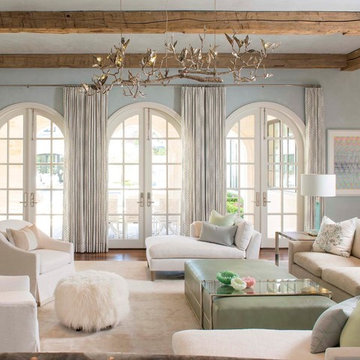
Inspiration for a mediterranean family room in Dallas with blue walls and dark hardwood floors.
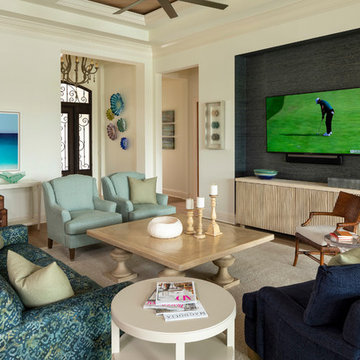
Troy Thies
This is an example of a mid-sized beach style enclosed family room in Other with a wall-mounted tv, no fireplace, white walls and light hardwood floors.
This is an example of a mid-sized beach style enclosed family room in Other with a wall-mounted tv, no fireplace, white walls and light hardwood floors.
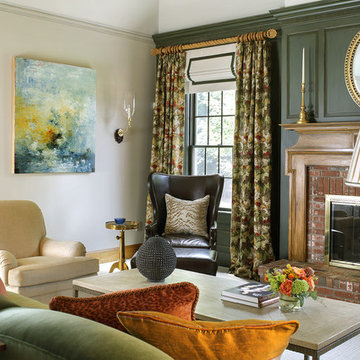
This large classic family room was thoroughly redesigned into an inviting and cozy environment replete with carefully-appointed artisanal touches from floor to ceiling. Master millwork and an artful blending of color and texture frame a vision for the creation of a timeless sense of warmth within an elegant setting. To achieve this, we added a wall of paneling in green strie and a new waxed pine mantel. A central brass chandelier was positioned both to please the eye and to reign in the scale of this large space. A gilt-finished, crystal-edged mirror over the fireplace, and brown crocodile embossed leather wing chairs blissfully comingle in this enduring design that culminates with a lacquered coral sideboard that cannot but sound a joyful note of surprise, marking this room as unwaveringly unique.Peter Rymwid
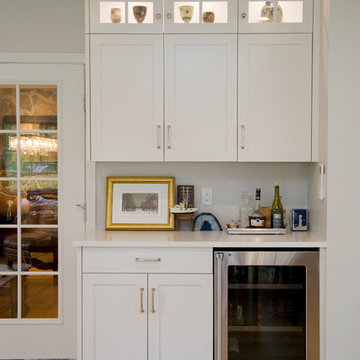
Bar area with handy beverage fridge in entertainment room. Lighted display windows above add nice visual.
Photo by Todd Gieg
Photo of a transitional family room in Boston.
Photo of a transitional family room in Boston.
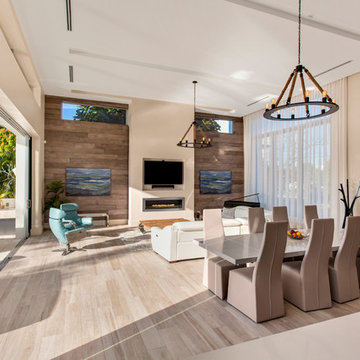
Contemporary open concept family room in Miami with beige walls, a ribbon fireplace, a metal fireplace surround, a wall-mounted tv and beige floor.
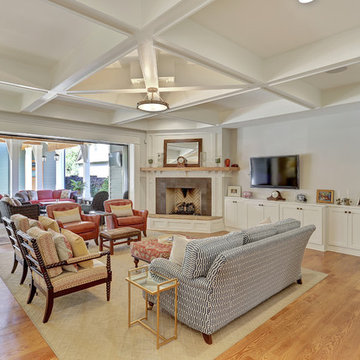
Inspiration for a large arts and crafts open concept family room in Other with grey walls, light hardwood floors, a standard fireplace, a stone fireplace surround, a wall-mounted tv and beige floor.
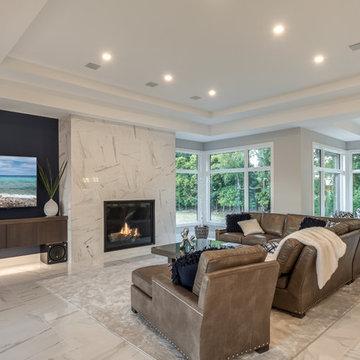
We are absolutely thrilled to share the finished photos of this year's Homearama we were lucky to be apart of thanks to G.A. White Homes. This week we will be sharing the kitchen, pantry, and living area. All of these spaces use Marsh Furniture's Apex door style to create a uniquely clean and modern living space. The Apex door style is very minimal making it the perfect cabinet to showcase statement pieces like a stunning counter top or floating shelves. The muted color palette of whites and grays help the home look even more open and airy.
Designer: Aaron Mauk
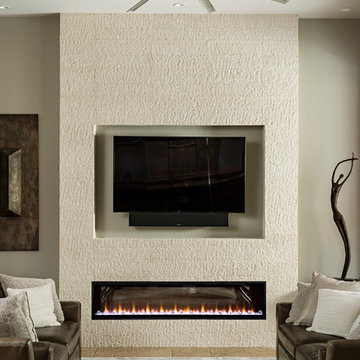
Roehner and Ryan
This is an example of a mid-sized modern open concept family room in Phoenix with a game room, grey walls, travertine floors, a standard fireplace, a tile fireplace surround, a wall-mounted tv and beige floor.
This is an example of a mid-sized modern open concept family room in Phoenix with a game room, grey walls, travertine floors, a standard fireplace, a tile fireplace surround, a wall-mounted tv and beige floor.
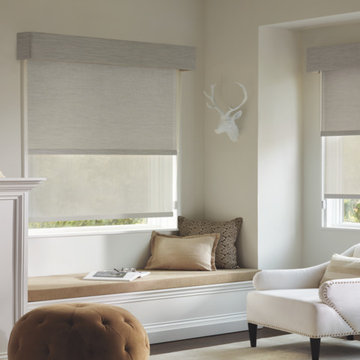
Dual Roller Shades – light filtering and room darkening in one!
Mid-sized contemporary enclosed family room in San Diego with beige walls, dark hardwood floors, no fireplace, no tv, brown floor and a library.
Mid-sized contemporary enclosed family room in San Diego with beige walls, dark hardwood floors, no fireplace, no tv, brown floor and a library.
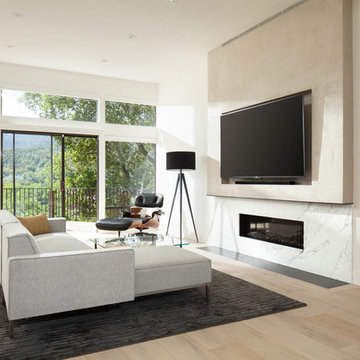
Kitchen & Interior Renovation
Build: EBCON Corporation
Design: D. Patrick Finnigan + EBCON Corporation
Architecture: D. Patrick Finnigan
Photography: Agnieszka Jakubowicz
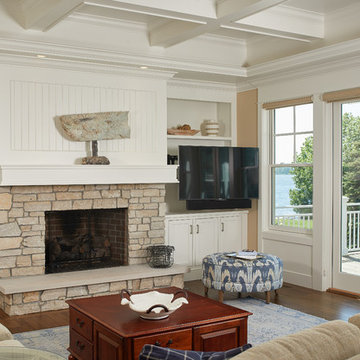
A comfortable living room surrounds a stone fireplace and white built-ins
Photo by Ashley Avila Photography
Inspiration for a traditional family room in Grand Rapids with beige walls, medium hardwood floors, a standard fireplace, a stone fireplace surround, a corner tv, brown floor and coffered.
Inspiration for a traditional family room in Grand Rapids with beige walls, medium hardwood floors, a standard fireplace, a stone fireplace surround, a corner tv, brown floor and coffered.
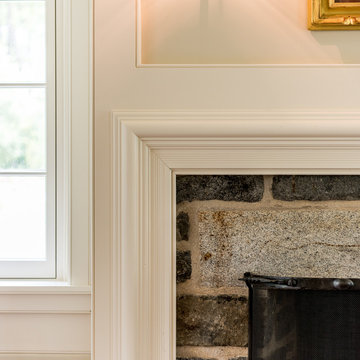
Angle Eye Photography
Large country open concept family room in Philadelphia with a library, beige walls, medium hardwood floors, a standard fireplace, a stone fireplace surround, a wall-mounted tv and brown floor.
Large country open concept family room in Philadelphia with a library, beige walls, medium hardwood floors, a standard fireplace, a stone fireplace surround, a wall-mounted tv and brown floor.
Beige Family Room Design Photos
8
