Exterior Design Ideas with a Gable Roof
Refine by:
Budget
Sort by:Popular Today
141 - 160 of 133,175 photos

Inspiration for a large country two-storey white house exterior in Charlotte with wood siding, a gable roof, a shingle roof, a grey roof and board and batten siding.

Exterior of all new home built on original foundation.
Builder: Blue Sound Construction, Inc.
Design: MAKE Design
Photo: Miranda Estes Photography
This is an example of a large country three-storey white house exterior in Seattle with mixed siding, a gable roof, a metal roof, a grey roof and board and batten siding.
This is an example of a large country three-storey white house exterior in Seattle with mixed siding, a gable roof, a metal roof, a grey roof and board and batten siding.

外観。
木の背景となるように開口は必要最小限に抑えた。
Inspiration for a small two-storey stucco beige house exterior in Tokyo with a gable roof, a metal roof and a black roof.
Inspiration for a small two-storey stucco beige house exterior in Tokyo with a gable roof, a metal roof and a black roof.

Prairie Cottage- Florida Cracker inspired 4 square cottage
Photo of a small country one-storey brown exterior in Tampa with wood siding, a gable roof, a metal roof, a grey roof and board and batten siding.
Photo of a small country one-storey brown exterior in Tampa with wood siding, a gable roof, a metal roof, a grey roof and board and batten siding.

Large country one-storey grey house exterior in San Francisco with wood siding, a gable roof, a mixed roof, a black roof and board and batten siding.

STUNNING MODEL HOME IN HUNTERSVILLE
Photo of a large transitional two-storey white house exterior in Charlotte with painted brick siding, a gable roof, a mixed roof, a black roof and board and batten siding.
Photo of a large transitional two-storey white house exterior in Charlotte with painted brick siding, a gable roof, a mixed roof, a black roof and board and batten siding.

This is an example of a mid-sized contemporary three-storey white house exterior in Paris with mixed siding, a gable roof, a tile roof and a black roof.

A uniform and cohesive look adds simplicity to the overall aesthetic, supporting the minimalist design. The A5s is Glo’s slimmest profile, allowing for more glass, less frame, and wider sightlines. The concealed hinge creates a clean interior look while also providing a more energy-efficient air-tight window. The increased performance is also seen in the triple pane glazing used in both series. The windows and doors alike provide a larger continuous thermal break, multiple air seals, high-performance spacers, Low-E glass, and argon filled glazing, with U-values as low as 0.20. Energy efficiency and effortless minimalism create a breathtaking Scandinavian-style remodel.

Large modern three-storey brown house exterior in Other with wood siding, a gable roof, a metal roof, a grey roof and board and batten siding.

Photo of a large country two-storey white house exterior in Charlotte with painted brick siding, a gable roof, a shingle roof, a black roof and board and batten siding.
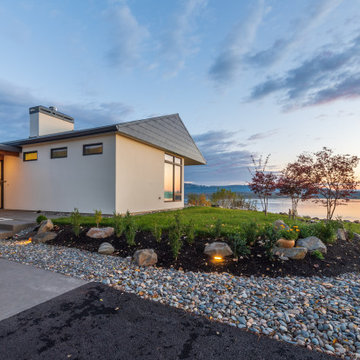
This home sits at a dramatic juncture between a state highway and the Columbia River, adjacent to the Lewis and Clark Scenic Byway. Steps away from its namesake, Steamboat Landing Park, the home has dramatic 180 degree views of the river, Mount Hood, and Oregon beyond. Creating a connection and celebrating this stunning natural setting while keeping highway noise at bay was one of this project's primary goals. Equally as important was the goal to design a high-performance building. These goals were met by implementing an energy-efficient heat pump system, radiant floor heating, 10" thick super-insulated concrete walls, closed-cell spray foam insulation in the attic, and triple-pane windows throughout. The sustainable attributes were balanced with durable and long-lasting materials, including standing seam metal roofing, stucco, and cedar siding to create a home that will stand for generations. Honoring the homeowner's request to design an age-in-place, one-level home, the plan is a simple sequence of bars with the two largest capped by gable roofs. The tallest of the bars closest to the highway is a garage, which houses the couple's much-loved Airstream. A smaller flat-roofed bar acts as a connector between the gabled forms and serves as the home's entry with the kitchen functions beyond. The largest of the bars, and the one closest to the river, includes an open concept great room flanked by two-bedroom suites on either side. A water-front deck spans the entire living and dining area, with a twenty-foot wide multi-slide panel door offering a seamless connection to an outdoor covered entertainment area. Inside, smooth concrete floors, walnut casework, and multiple skylights combine to create a truly inviting space.
Photographer: Matt Swain Photography

Front Entry
Custom Modern Farmhouse
Calgary, Alberta
This is an example of a large country two-storey white house exterior in Calgary with wood siding, a gable roof, a shingle roof, a black roof and board and batten siding.
This is an example of a large country two-storey white house exterior in Calgary with wood siding, a gable roof, a shingle roof, a black roof and board and batten siding.

This custom home beautifully blends craftsman, modern farmhouse, and traditional elements together. The Craftsman style is evident in the exterior siding, gable roof, and columns. The interior has both farmhouse touches (barn doors) and transitional (lighting and colors).
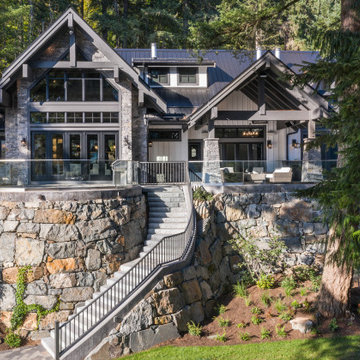
Interior Design :
ZWADA home Interiors & Design
Architectural Design :
Bronson Design
Builder:
Kellton Contracting Ltd.
Photography:
Paul Grdina
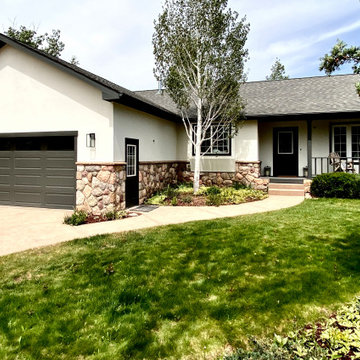
Design ideas for a mid-sized country one-storey white house exterior in Denver with mixed siding, a gable roof, a shingle roof and a grey roof.
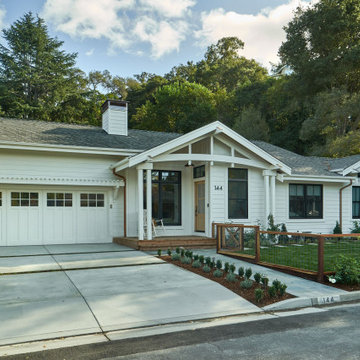
Mid-sized transitional one-storey white house exterior in San Francisco with wood siding, a gable roof, a mixed roof, a grey roof and clapboard siding.
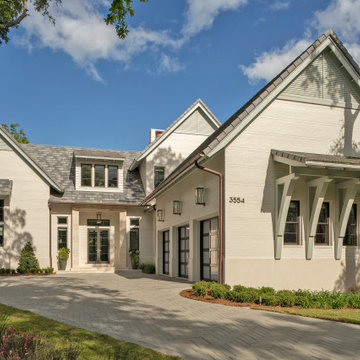
The E. F. San Juan team created custom exterior brackets for this beautiful home tucked into the natural setting of Burnt Pine Golf Club in Miramar Beach, Florida. We provided Marvin Integrity windows and doors, along with a Marvin Ultimate Multi-slide door system connecting the great room to the outdoor kitchen and dining area, which features upper louvered privacy panels above the grill area and a custom mahogany screen door. Our team also designed the interior trim package and doors.
Challenges:
With many pieces coming together to complete this project, working closely with architect Geoff Chick, builder Chase Green, and interior designer Allyson Runnels was paramount to a successful install. Creating cohesive details that would highlight the simple elegance of this beautiful home was a must. The homeowners desired a level of privacy for their outdoor dining area, so one challenge of creating the louvered panels in that space was making sure they perfectly aligned with the horizontal members of the porch.
Solution:
Our team worked together internally and with the design team to ensure each door, window, piece of trim, and bracket was a perfect match. The large custom exterior brackets beautifully set off the front elevation of the home. One of the standout elements inside is a pair of large glass barn doors with matching transoms. They frame the front entry vestibule and create interest as well as privacy. Adjacent to those is a large custom cypress barn door, also with matching transoms.
The outdoor kitchen and dining area is a highlight of the home, with the great room opening to this space. E. F. San Juan provided a beautiful Marvin Ultimate Multi-slide door system that creates a seamless transition from indoor to outdoor living. The desire for privacy outside gave us the opportunity to create the upper louvered panels and mahogany screen door on the porch, allowing the homeowners and guests to enjoy a meal or time together free from worry, harsh sunlight, and bugs.
We are proud to have worked with such a fantastic team of architects, designers, and builders on this beautiful home and to share the result here!
---
Photography by Jack Gardner
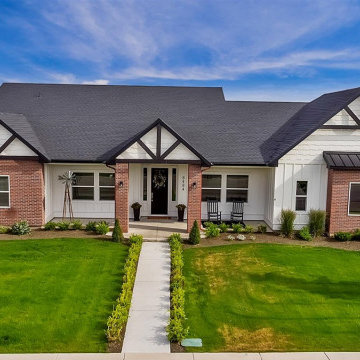
Board and Batten siding with Red Brick details and Shake in the gables.
Design ideas for a mid-sized traditional one-storey white house exterior in Boise with mixed siding, a gable roof, a shingle roof, a black roof and board and batten siding.
Design ideas for a mid-sized traditional one-storey white house exterior in Boise with mixed siding, a gable roof, a shingle roof, a black roof and board and batten siding.
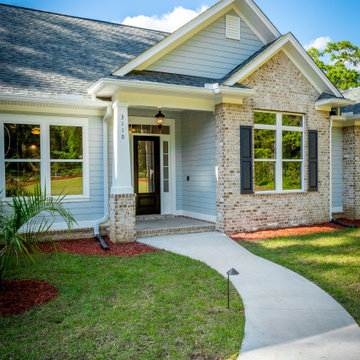
Custom home with fiber cement lap siding and a custom pool.
Mid-sized traditional one-storey multi-coloured house exterior with mixed siding, a gable roof, a shingle roof and a grey roof.
Mid-sized traditional one-storey multi-coloured house exterior with mixed siding, a gable roof, a shingle roof and a grey roof.
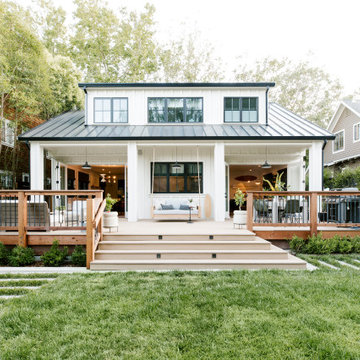
This is an example of a beach style two-storey white house exterior in San Francisco with a gable roof, a metal roof and a black roof.
Exterior Design Ideas with a Gable Roof
8