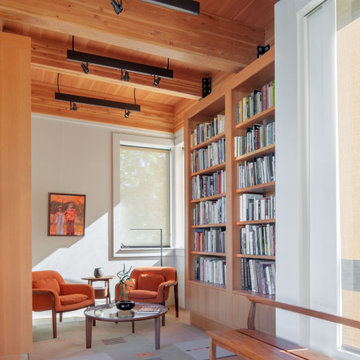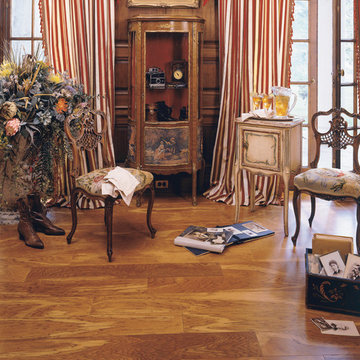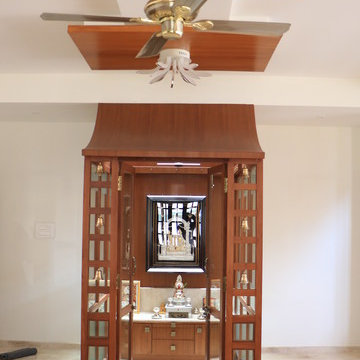Family Room Design Photos
Refine by:
Budget
Sort by:Popular Today
1 - 20 of 7,203 photos
Item 1 of 2
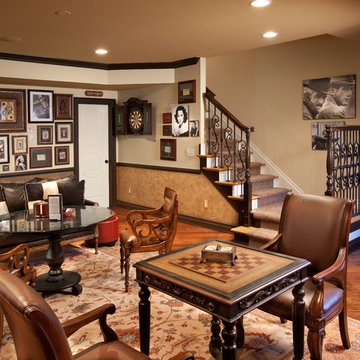
J.E. Evans
Design ideas for a traditional family room in Columbus with beige walls, medium hardwood floors, no fireplace and orange floor.
Design ideas for a traditional family room in Columbus with beige walls, medium hardwood floors, no fireplace and orange floor.
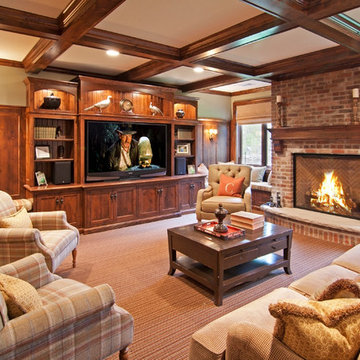
Dean Riedel of 360Vip Photography
This is an example of a traditional family room in Minneapolis with carpet, a standard fireplace, a brick fireplace surround and a built-in media wall.
This is an example of a traditional family room in Minneapolis with carpet, a standard fireplace, a brick fireplace surround and a built-in media wall.
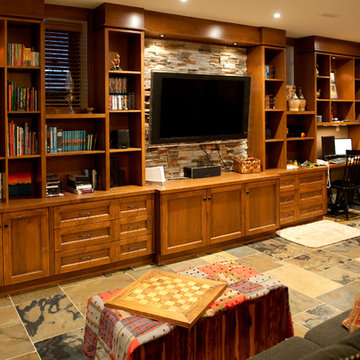
bjjelly
Inspiration for a traditional family room in Toronto with no fireplace, ceramic floors, brown walls and multi-coloured floor.
Inspiration for a traditional family room in Toronto with no fireplace, ceramic floors, brown walls and multi-coloured floor.
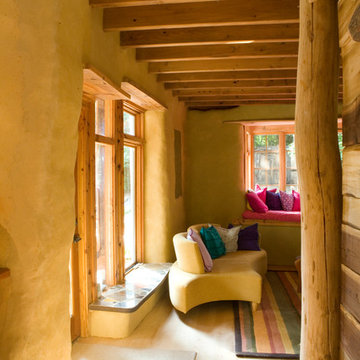
Entry into an intimate family room, framed by sensuous strawbale/plater wall and tree column.
This is an example of a mediterranean family room in DC Metro.
This is an example of a mediterranean family room in DC Metro.
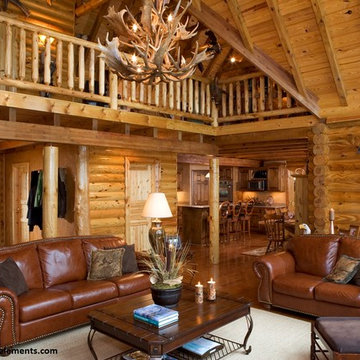
This beautiful Jim Barna Log & Timber Home features 8" round log walls with a 9' wall height on the main living area. The heavy timber roof system is constructed using a square rafter and beams system with tongue and groove overhead. The exterior porches feature natural logs for the porch supports with a round rafter system. The living room has ceilings that peak at approximately 24 feet with lots of glass for an open view. This log home retreat offers both modern day technology and rustic charm to the owners. For more information on this home plan or building a log home or timber frame home contact www.homedesignelements.com
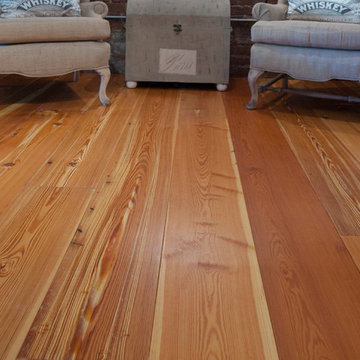
Wide width vertical grain reclaimed wood flooring was produced from beams of the Old Crow Distillery. Imagine your floors being the first antique in your new home. From old, weather worn timbers, Authentic Pine Floors craftsman carefully cut exquisite planks to produce reclaimed antique solid and engineered wide plank flooring.
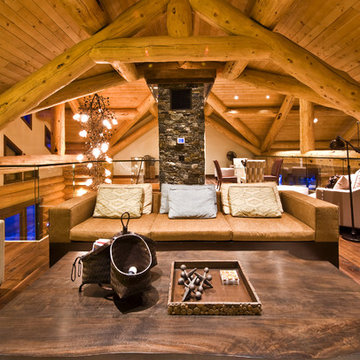
This exceptional log home is remotely located and perfectly situated to complement the natural surroundings. The home fully utilizes its spectacular views. Our design for the homeowners blends elements of rustic elegance juxtaposed with modern clean lines. It’s a sensational space where the rugged, tactile elements highlight the contrasting modern finishes.
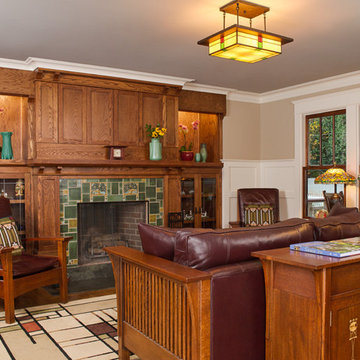
Pond House Family Room with wood burning fireplace and Craftsman Millwork and furniture
Gridley Graves
Photo of a large arts and crafts enclosed family room in Atlanta with beige walls, medium hardwood floors, a standard fireplace, a tile fireplace surround, no tv and brown floor.
Photo of a large arts and crafts enclosed family room in Atlanta with beige walls, medium hardwood floors, a standard fireplace, a tile fireplace surround, no tv and brown floor.
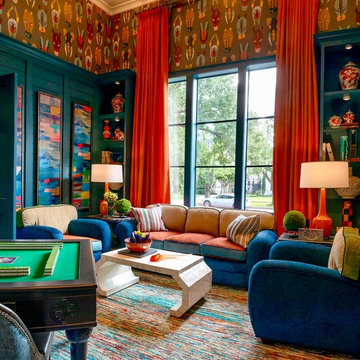
Mahjong Game Room with Wet Bar
Mid-sized transitional family room in Houston with carpet, multi-coloured floor, a home bar and multi-coloured walls.
Mid-sized transitional family room in Houston with carpet, multi-coloured floor, a home bar and multi-coloured walls.
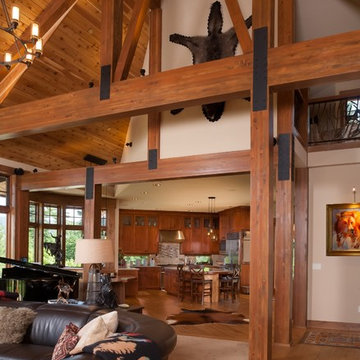
Photo Credit: Michael Seidl Photography
Large country open concept family room in Seattle with white walls, medium hardwood floors and brown floor.
Large country open concept family room in Seattle with white walls, medium hardwood floors and brown floor.
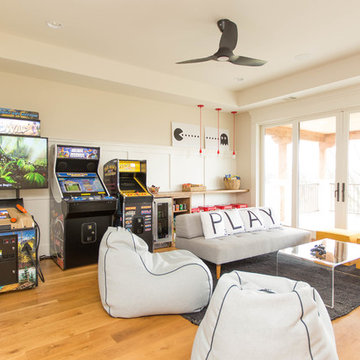
Inspiration for a large contemporary family room in Dallas with white walls, light hardwood floors and a built-in media wall.
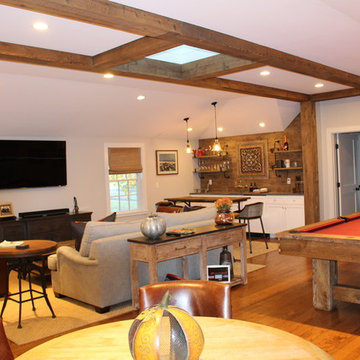
Mid-sized arts and crafts enclosed family room in Boston with a game room, grey walls, dark hardwood floors, a wall-mounted tv, brown floor, exposed beam and vaulted.
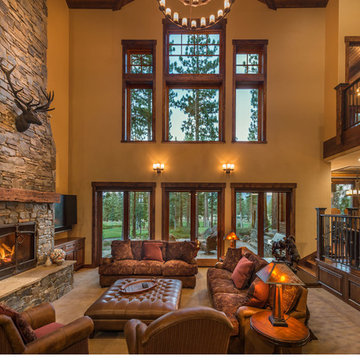
Vance Fox
Large traditional loft-style family room in Sacramento with beige walls, carpet, a standard fireplace, a stone fireplace surround and a wall-mounted tv.
Large traditional loft-style family room in Sacramento with beige walls, carpet, a standard fireplace, a stone fireplace surround and a wall-mounted tv.
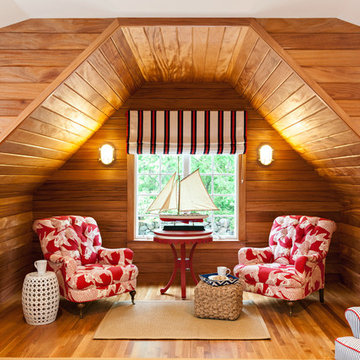
Design ideas for a beach style family room in Boston with medium hardwood floors.
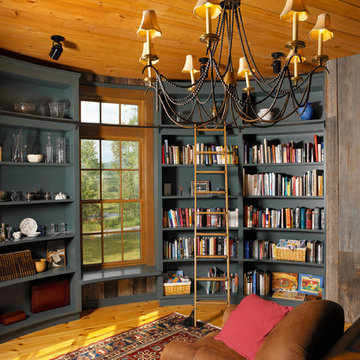
Larry Asam Photography
Photo of a country enclosed family room in Burlington with a library, grey walls, medium hardwood floors and no fireplace.
Photo of a country enclosed family room in Burlington with a library, grey walls, medium hardwood floors and no fireplace.
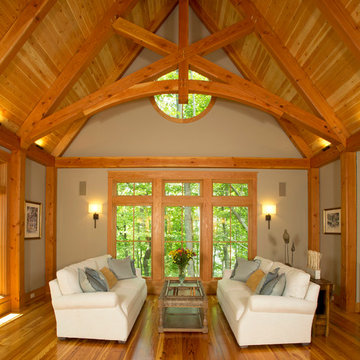
The design of this home was driven by the owners’ desire for a three-bedroom waterfront home that showcased the spectacular views and park-like setting. As nature lovers, they wanted their home to be organic, minimize any environmental impact on the sensitive site and embrace nature.
This unique home is sited on a high ridge with a 45° slope to the water on the right and a deep ravine on the left. The five-acre site is completely wooded and tree preservation was a major emphasis. Very few trees were removed and special care was taken to protect the trees and environment throughout the project. To further minimize disturbance, grades were not changed and the home was designed to take full advantage of the site’s natural topography. Oak from the home site was re-purposed for the mantle, powder room counter and select furniture.
The visually powerful twin pavilions were born from the need for level ground and parking on an otherwise challenging site. Fill dirt excavated from the main home provided the foundation. All structures are anchored with a natural stone base and exterior materials include timber framing, fir ceilings, shingle siding, a partial metal roof and corten steel walls. Stone, wood, metal and glass transition the exterior to the interior and large wood windows flood the home with light and showcase the setting. Interior finishes include reclaimed heart pine floors, Douglas fir trim, dry-stacked stone, rustic cherry cabinets and soapstone counters.
Exterior spaces include a timber-framed porch, stone patio with fire pit and commanding views of the Occoquan reservoir. A second porch overlooks the ravine and a breezeway connects the garage to the home.
Numerous energy-saving features have been incorporated, including LED lighting, on-demand gas water heating and special insulation. Smart technology helps manage and control the entire house.
Greg Hadley Photography
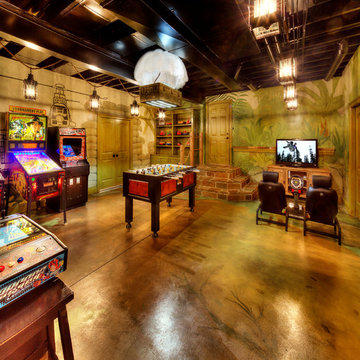
Design ideas for a tropical family room in Kansas City with concrete floors, no fireplace, multi-coloured walls and brown floor.
Family Room Design Photos
1
