Family Room Design Photos with Cork Floors
Refine by:
Budget
Sort by:Popular Today
101 - 120 of 207 photos
Item 1 of 2
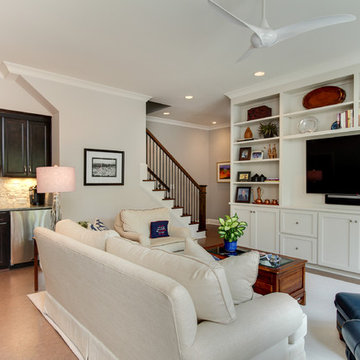
Tad Davis Photography
This is an example of a transitional enclosed family room in Raleigh with a home bar, grey walls, cork floors and a wall-mounted tv.
This is an example of a transitional enclosed family room in Raleigh with a home bar, grey walls, cork floors and a wall-mounted tv.
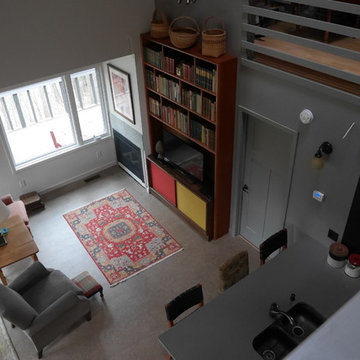
Custom made entertainment center by Chad Womack Design. Mid-century design inspired.
Inspiration for a mid-sized contemporary open concept family room in Grand Rapids with grey walls, a standard fireplace, a tile fireplace surround, a built-in media wall and cork floors.
Inspiration for a mid-sized contemporary open concept family room in Grand Rapids with grey walls, a standard fireplace, a tile fireplace surround, a built-in media wall and cork floors.
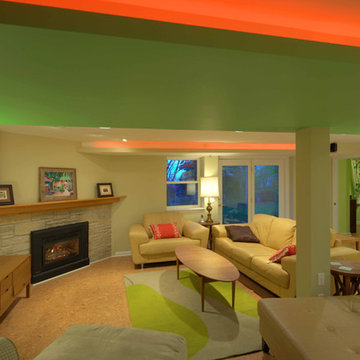
This 1950's ranch had a huge basement footprint that was unused as living space. With the walkout double door and plenty of southern exposure light, it made a perfect guest bedroom, living room, full bathroom, utility and laundry room, and plenty of closet storage, and effectively doubled the square footage of the home. The bathroom is designed with a curbless shower, allowing for wheelchair accessibility, and incorporates mosaic glass and modern tile. The living room incorporates a computer controlled low-energy LED accent lighting system hidden in recessed light coves in the utility chases.
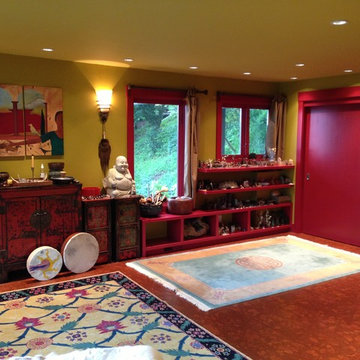
In this large-scale home addition / remodel located in Marin County, we created a second building adjacent to the home featuring a new extended two car garage on the top floor with enough space to accommodate a small painting studio. On the lower floor we constructed a full studio living space, which includes a bedroom, bathroom, kitchen, and office area. To make travel simpler between the two buildings we created a beautiful and spacious sky lit formal entry connecting it to the main home.
We also opened up the downstairs spaces into one large workshop-suitable space with generous views of San Francisco and the surrounding bay area. Below that, we dug out the basement/crawl space area to create a private and separate office space with a bathroom. A large rear deck was installed connected to the second unit and all available “orphan” spaces were fully utilized to maximize the storage capacity of the property. In addition all new windows and exterior doors were installed throughout the house to upgrade the home so that it truly lived up to the promises made at the new front entry.
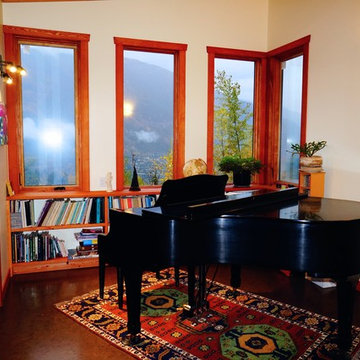
Design ideas for a mid-sized modern family room in Vancouver with a music area, cork floors and yellow walls.
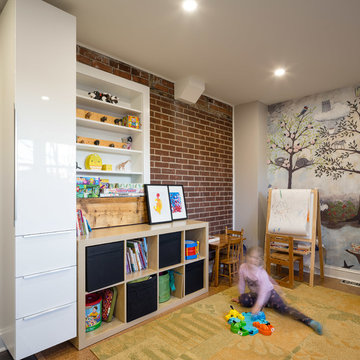
Renovation by Grassroots Design & Build
photography by Justin Van Leeuwen
Mid-sized contemporary enclosed family room in Ottawa with a game room, cork floors, no fireplace and no tv.
Mid-sized contemporary enclosed family room in Ottawa with a game room, cork floors, no fireplace and no tv.
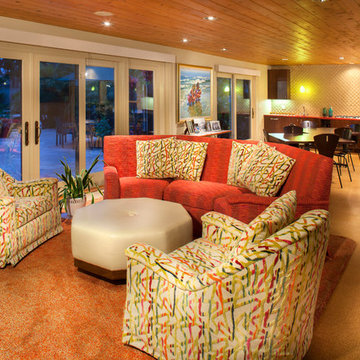
Paul Body
Inspiration for a contemporary family room in San Diego with cork floors.
Inspiration for a contemporary family room in San Diego with cork floors.
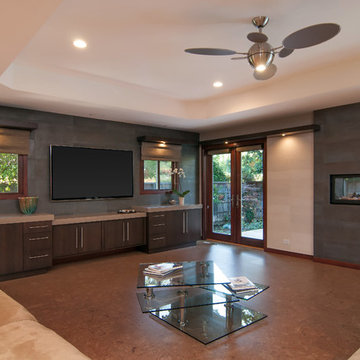
Scott DuBose
Photo of a contemporary open concept family room in San Francisco with cork floors, a two-sided fireplace, a tile fireplace surround and a wall-mounted tv.
Photo of a contemporary open concept family room in San Francisco with cork floors, a two-sided fireplace, a tile fireplace surround and a wall-mounted tv.
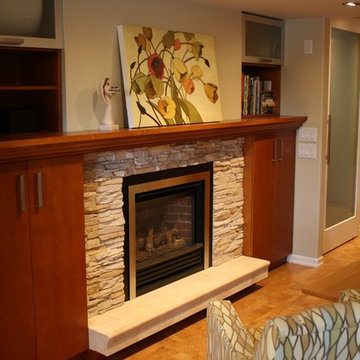
This is an example of an expansive transitional open concept family room in Other with beige walls, cork floors, a standard fireplace and a stone fireplace surround.
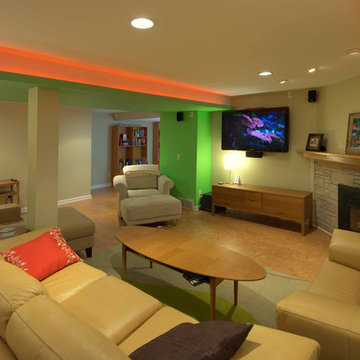
This 1950's ranch had a huge basement footprint that was unused as living space. With the walkout double door and plenty of southern exposure light, it made a perfect guest bedroom, living room, full bathroom, utility and laundry room, and plenty of closet storage, and effectively doubled the square footage of the home. The bathroom is designed with a curbless shower, allowing for wheelchair accessibility, and incorporates mosaic glass and modern tile. The living room incorporates a computer controlled low-energy LED accent lighting system hidden in recessed light coves in the utility chases.
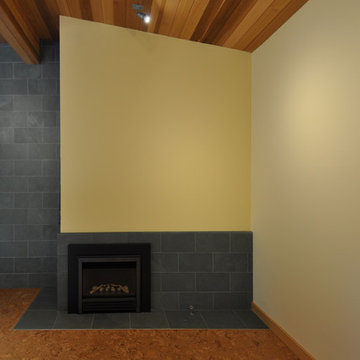
grouparchitect
This is an example of a mid-sized contemporary open concept family room in Seattle with a game room, yellow walls, cork floors, a standard fireplace and a tile fireplace surround.
This is an example of a mid-sized contemporary open concept family room in Seattle with a game room, yellow walls, cork floors, a standard fireplace and a tile fireplace surround.
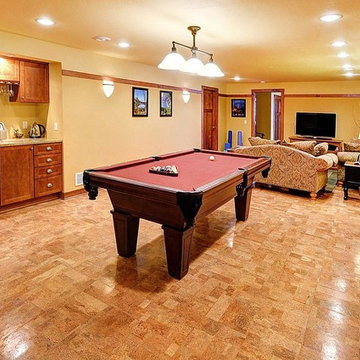
Photo By: Bill Alexander.
The rec room is large and features an entertainment bar, cork floor and plenty of room for games, TV viewing and entertaining
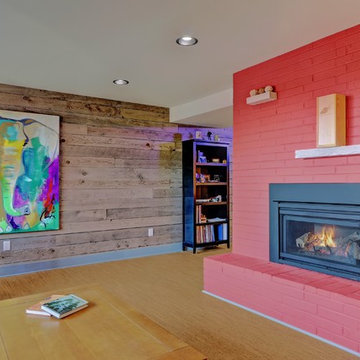
Photo of a large contemporary enclosed family room in Seattle with multi-coloured walls, cork floors, no fireplace and no tv.
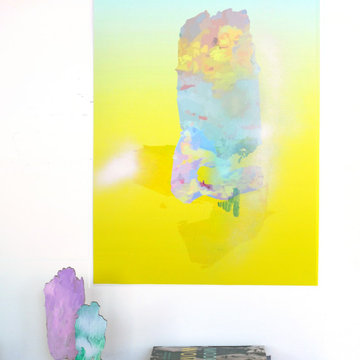
Artwork by artist Anne Hayden Stevens, available at annestevens.com
30x22" print, 'Mountain'
6x3x2" standing sculpture, 'Mountain'.
5x2x2" standing sculpture, 'Mountain'.
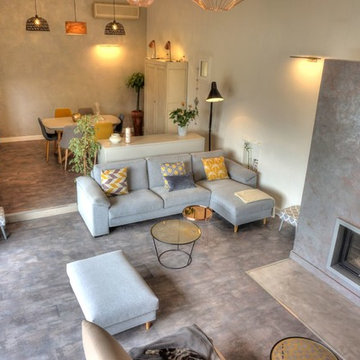
Comme bien souvent c'est Madame qui a initié le changement et dans cette rénovation déjà réhabilitée il aura fallu accorder les envies et goûts entre Monsieur et Madame. Pari gagné avec une rénovation écologique, sans odeur chimique aux peintures et enduits décoratifs naturels
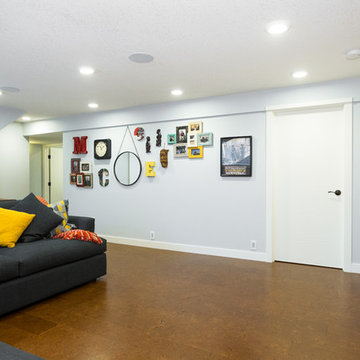
Eclectic family room in Edmonton with white walls, cork floors, a wall-mounted tv and brown floor.
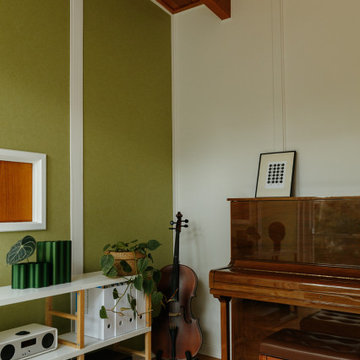
Poppy's House Music Room
Photo of a mid-sized midcentury open concept family room in Adelaide with a music area, green walls, cork floors, brown floor and timber.
Photo of a mid-sized midcentury open concept family room in Adelaide with a music area, green walls, cork floors, brown floor and timber.
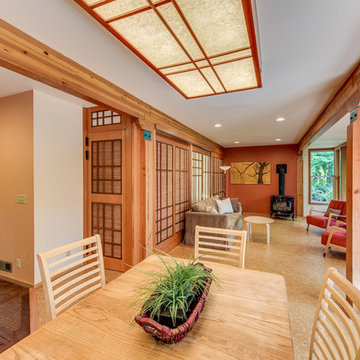
mike@seidlphoto.com
Inspiration for a mid-sized contemporary open concept family room in Seattle with orange walls, cork floors and a standard fireplace.
Inspiration for a mid-sized contemporary open concept family room in Seattle with orange walls, cork floors and a standard fireplace.
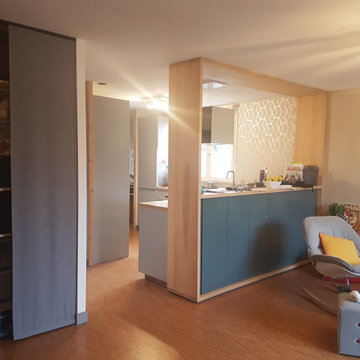
Salon-cuisine-salle à manger livré : grand encadrement bois bar / bibliothèque/ massif huilé, aménagement placard en bois, peinture argile murs du salon, papier peint cuisine, crédence pierre naturelle...
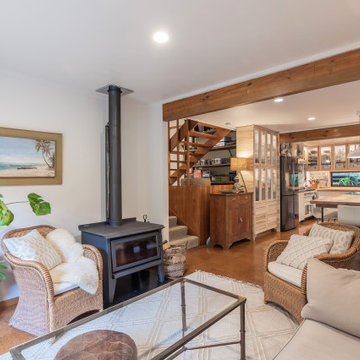
It takes a special kind of client to embrace the eclectic design style. Eclecticism is an approach to design that combines elements from various periods, styles, and sources. It involves the deliberate mixing and matching of different aesthetics to create a unique and visually interesting space. Eclectic design celebrates the diversity of influences and allows for the expression of personal taste and creativity.
The client a window dresser in her former life her own bold ideas right from the start, like the wallpaper for the kitchen splashback.
The kitchen used to be in what is now the sitting area and was moved into the former dining space. Creating a large Kitchen with a large bench style table coming off it combines the spaces and allowed for steel tube elements in combination with stainless and timber benchtops. Combining materials adds depth and visual interest. The playful and unexpected elements like the elephant wallpaper in the kitchen create a lively and engaging environment.
The swapping of the spaces created an open layout with seamless integration to the adjacent living area. The prominent focal point of this kitchen is the island.
All the spaces allowed the client the freedom to experiment and showcase her personal style.
Family Room Design Photos with Cork Floors
6