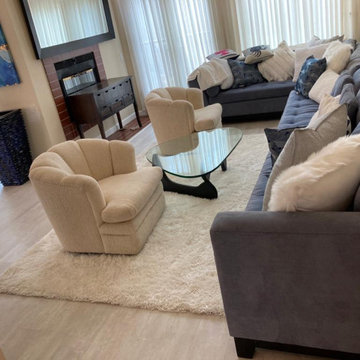Family Room Design Photos with Cork Floors
Refine by:
Budget
Sort by:Popular Today
141 - 160 of 207 photos
Item 1 of 2
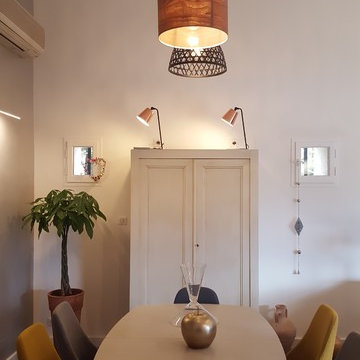
Vue salle à manger ouverte
Mobilier XXL
Suspension IKEA
Inspiration for a mid-sized contemporary open concept family room in Marseille with white walls, no tv, grey floor and cork floors.
Inspiration for a mid-sized contemporary open concept family room in Marseille with white walls, no tv, grey floor and cork floors.
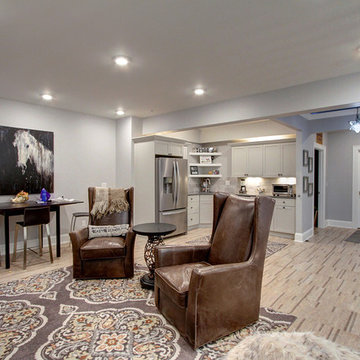
Jenn Cohen
Design ideas for a large transitional open concept family room in Denver with a game room, grey walls, cork floors, a wall-mounted tv and brown floor.
Design ideas for a large transitional open concept family room in Denver with a game room, grey walls, cork floors, a wall-mounted tv and brown floor.
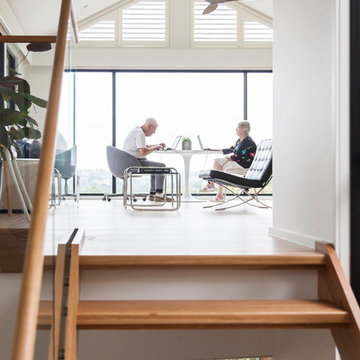
Surrounded by native vegetation, this lounge and study space is light filled. Neutral furniture allows the view to be the highlight.
Photographer: Matthew Forbes
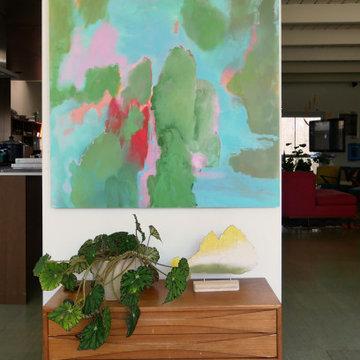
Artwork by artist Anne Hayden Stevens, available at annestevens.com
36x36" oil painting, 'The Philosopher Walks'.
11x14x2" standing sculpture, 'Mountain'.
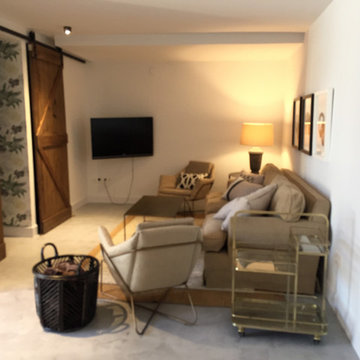
La zona de estar, donde se creó falso techo para ocultar tuberías , el pavimento cementoso y se hizo una zona de estar muy agradable con un sofá que ya tenía la clienta y butacas muy bonitas y mesas auxiliares, cojines lámparas y cuadros.
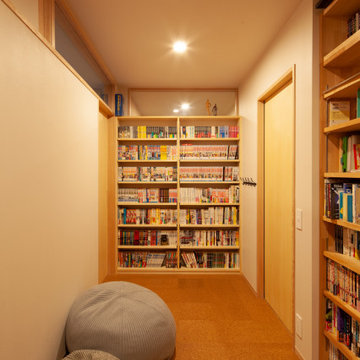
This is an example of a mid-sized scandinavian family room in Kyoto with a library, white walls, cork floors, no fireplace, no tv and beige floor.
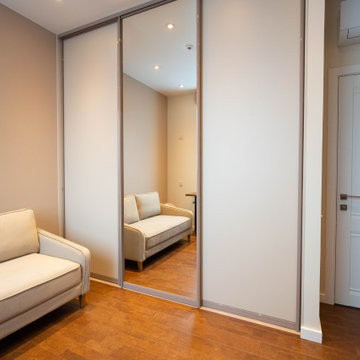
Inspiration for a mid-sized contemporary open concept family room in Moscow with cork floors and brown floor.
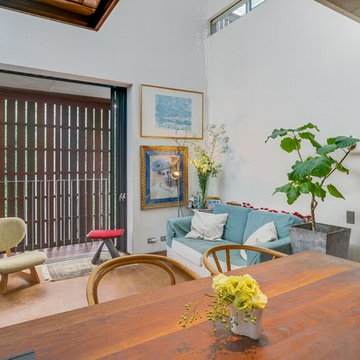
「キッチン側からリビングダイニングを眺める」
築13年になる私の家を改めて撮影いただきました。このアングルはいつも立っているキッチンからの視線。その先にはリビングやバルコニー更に斜め右上にはバスルームの窓も見える気持ちのいい立ち位置です。
Design ideas for a mid-sized modern open concept family room in Tokyo with white walls, cork floors, a wood stove, a freestanding tv and brown floor.
Design ideas for a mid-sized modern open concept family room in Tokyo with white walls, cork floors, a wood stove, a freestanding tv and brown floor.
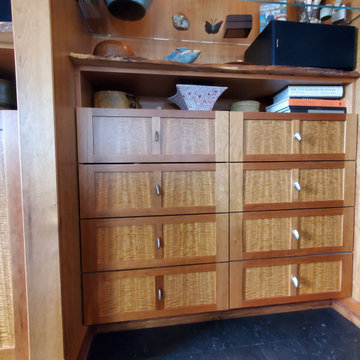
Custom entertainment center in Mission Viejo, CA. Built from a mix of cherry, urban woods, and specialty veneers, this media center is one-of-a-kind! Cherry casework creates the structure of the piece. Alder live edge counters, black acacia and eucalyptus trim moldings, and blue gum eucalyptus veneer panels create a unique look that bring the clients' vision to life!
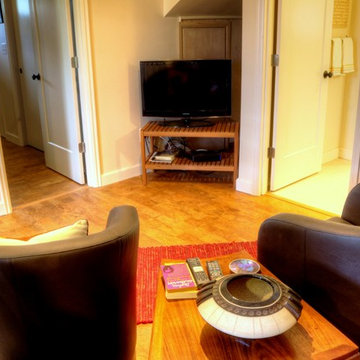
Photo of a midcentury open concept family room in Portland with cork floors and brown floor.
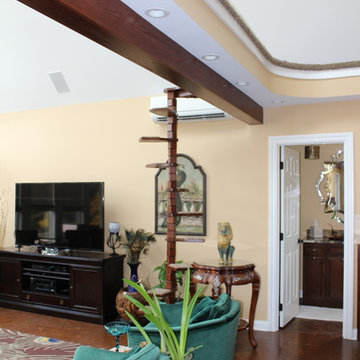
Design ideas for a mid-sized eclectic open concept family room in Columbus with a home bar, yellow walls, cork floors and a freestanding tv.
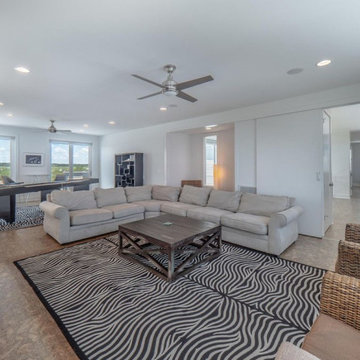
Contemporary Beach House
Architect: Kersting Architecture
Contractor: David Lennard Builders
This is an example of a large contemporary open concept family room in Wilmington with a game room, white walls, cork floors and brown floor.
This is an example of a large contemporary open concept family room in Wilmington with a game room, white walls, cork floors and brown floor.
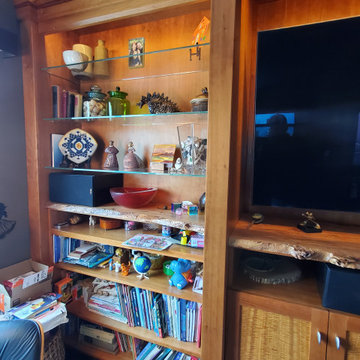
Custom entertainment center in Mission Viejo, CA. Built from a mix of cherry, urban woods, and specialty veneers, this media center is one-of-a-kind! Cherry casework creates the structure of the piece. Alder live edge counters, black acacia and eucalyptus trim moldings, and blue gum eucalyptus veneer panels create a unique look that bring the clients' vision to life!
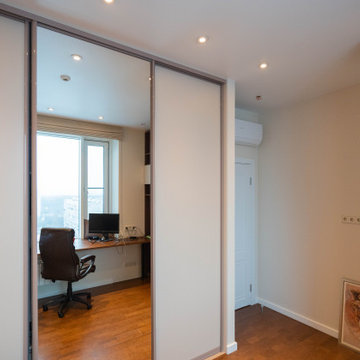
Photo of a mid-sized contemporary open concept family room in Moscow with cork floors and brown floor.
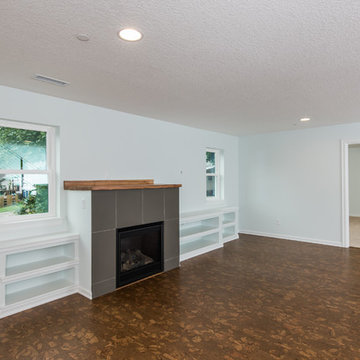
Tim Stewart
Inspiration for a mid-sized contemporary open concept family room in Portland with brown walls, cork floors, a standard fireplace, a tile fireplace surround and a wall-mounted tv.
Inspiration for a mid-sized contemporary open concept family room in Portland with brown walls, cork floors, a standard fireplace, a tile fireplace surround and a wall-mounted tv.
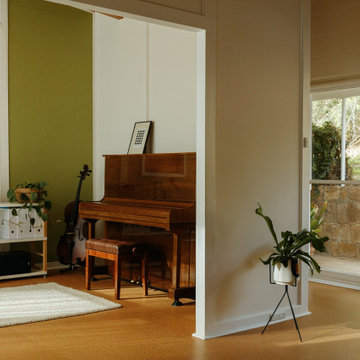
Poppy's House Music Room
Design ideas for a mid-sized midcentury open concept family room in Adelaide with a music area, green walls, cork floors and brown floor.
Design ideas for a mid-sized midcentury open concept family room in Adelaide with a music area, green walls, cork floors and brown floor.
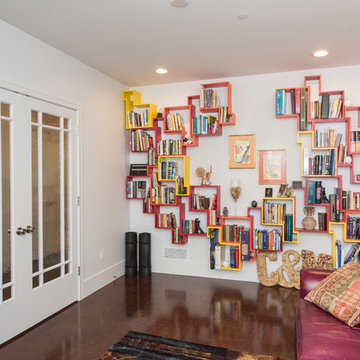
Dan Denardo
Inspiration for a contemporary enclosed family room in Other with a library, white walls, cork floors, no tv and brown floor.
Inspiration for a contemporary enclosed family room in Other with a library, white walls, cork floors, no tv and brown floor.
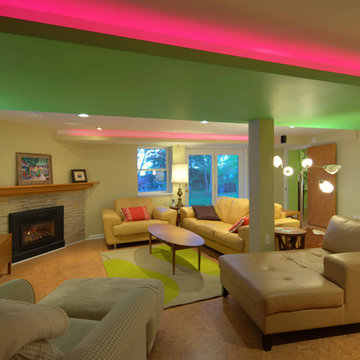
This 1950's ranch had a huge basement footprint that was unused as living space. With the walkout double door and plenty of southern exposure light, it made a perfect guest bedroom, living room, full bathroom, utility and laundry room, and plenty of closet storage, and effectively doubled the square footage of the home. The bathroom is designed with a curbless shower, allowing for wheelchair accessibility, and incorporates mosaic glass and modern tile. The living room incorporates a computer controlled low-energy LED accent lighting system hidden in recessed light coves in the utility chases.
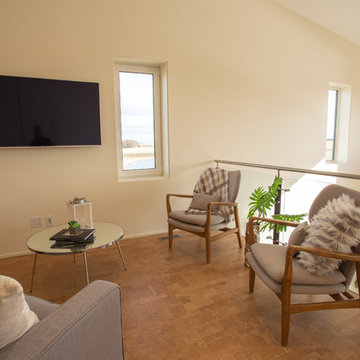
Small upstairs, loft-style family room. A great place to read or catch your favourite program.
Design ideas for a contemporary loft-style family room in Other with white walls, cork floors, a wall-mounted tv and brown floor.
Design ideas for a contemporary loft-style family room in Other with white walls, cork floors, a wall-mounted tv and brown floor.
Family Room Design Photos with Cork Floors
8
