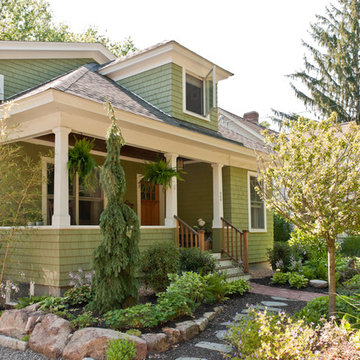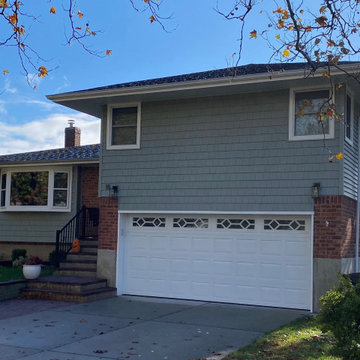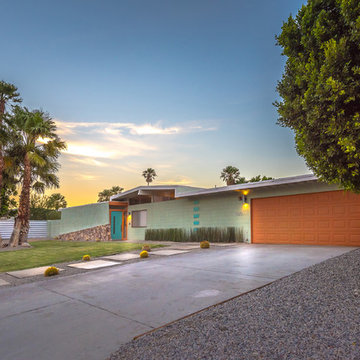Green Exterior Design Ideas
Refine by:
Budget
Sort by:Popular Today
101 - 120 of 14,247 photos
Item 1 of 2
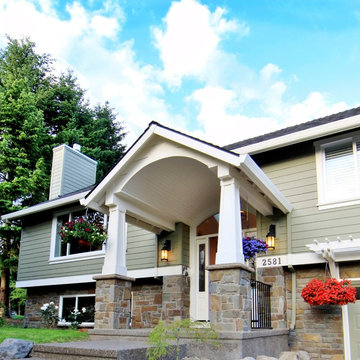
This West Linn 1970's split level home received a complete exterior and interior remodel. The design included removing the existing roof to vault the interior ceilings and increase the pitch of the roof. Custom quarried stone was used on the base of the home and new siding applied above a belly band for a touch of charm and elegance. The new barrel vaulted porch and the landscape design with it's curving walkway now invite you in. Photographer: Benson Images and Designer's Edge Kitchen and Bath
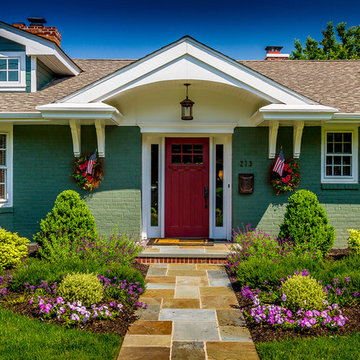
Construction by Canton Custom Homes. Photos by Nic Nichols Photography
Traditional brick green exterior in Philadelphia.
Traditional brick green exterior in Philadelphia.
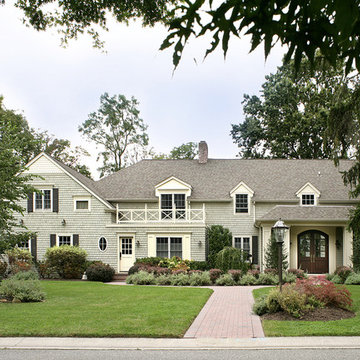
Front Exterior.
Photography: Peter Rymwid
Inspiration for a traditional two-storey green exterior in New York.
Inspiration for a traditional two-storey green exterior in New York.
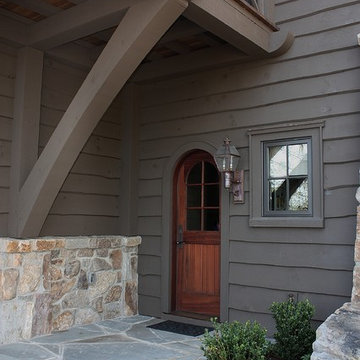
This refined Lake Keowee home, featured in the April 2012 issue of Atlanta Homes & Lifestyles Magazine, is a beautiful fusion of French Country and English Arts and Crafts inspired details. Old world stonework and wavy edge siding are topped by a slate roof. Interior finishes include natural timbers, plaster and shiplap walls, and a custom limestone fireplace. Photography by Accent Photography, Greenville, SC.
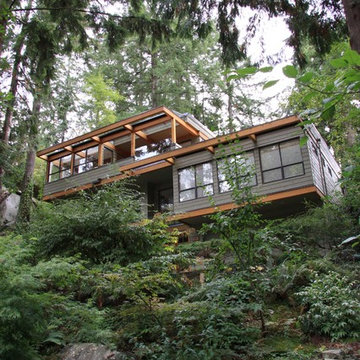
This is an example of a mid-sized contemporary two-storey green house exterior in Vancouver with wood siding and a mixed roof.

狭小地だけど明るいリビングがいい。
在宅勤務に対応した書斎がいる。
落ち着いたモスグリーンとレッドシダーの外壁。
家事がしやすいように最適な間取りを。
家族のためだけの動線を考え、たったひとつ間取りにたどり着いた。
快適に暮らせるように付加断熱で覆った。
そんな理想を取り入れた建築計画を一緒に考えました。
そして、家族の想いがまたひとつカタチになりました。
外皮平均熱貫流率(UA値) : 0.37W/m2・K
断熱等性能等級 : 等級[4]
一次エネルギー消費量等級 : 等級[5]
耐震等級 : 等級[3]
構造計算:許容応力度計算
仕様:
長期優良住宅認定
地域型住宅グリーン化事業(長寿命型)
家族構成:30代夫婦
施工面積:95.22 ㎡ ( 28.80 坪)
竣工:2021年3月

Large transitional green house exterior in Portland with stone veneer and shingle siding.
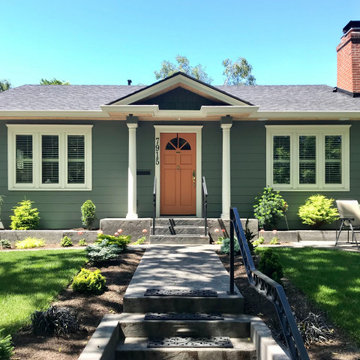
We replaced the siding on this amazing home and painted it with a beautiful shade of green from Sherwin Williams.
Photo of a mid-sized traditional one-storey green house exterior in Portland with concrete fiberboard siding and clapboard siding.
Photo of a mid-sized traditional one-storey green house exterior in Portland with concrete fiberboard siding and clapboard siding.

With this home remodel, we removed the roof and added a full story with dormers above the existing two story home we had previously remodeled (kitchen, backyard extension, basement rework and all new windows.) All previously remodeled surfaces (and existing trees!) were carefully preserved despite the extensive work; original historic cedar shingling was extended, keeping the original craftsman feel of the home. Neighbors frequently swing by to thank the homeowners for so graciously expanding their home without altering its character.
Photo: Miranda Estes

Main Cabin Entry and Deck
Country three-storey green house exterior in Portland with vinyl siding, a shingle roof, a brown roof and clapboard siding.
Country three-storey green house exterior in Portland with vinyl siding, a shingle roof, a brown roof and clapboard siding.

This new custom home was designed in the true Tudor style and uses mixed materials of stone, brick and stucco on the exterior. Home built by Meadowlark Design+ Build in Ann Arbor, Michigan Architecture: Woodbury Design Group. Photography: Jeff Garland
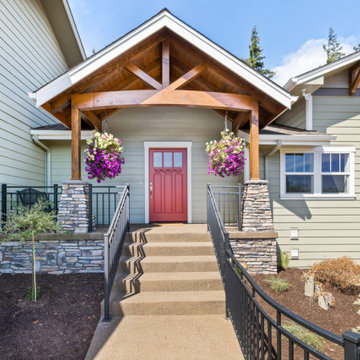
Design ideas for a large country split-level green house exterior in Other with concrete fiberboard siding, a gable roof and a shingle roof.
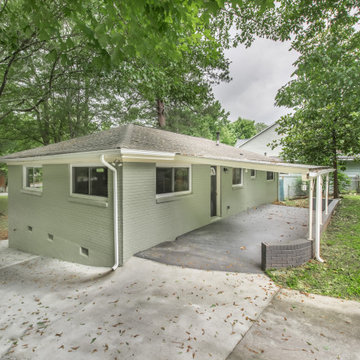
Mid-sized traditional one-storey brick green house exterior in Atlanta with a gable roof, a shingle roof and a grey roof.
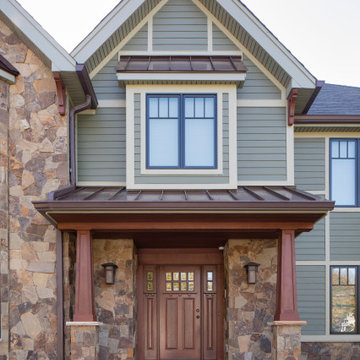
This is an example of a large arts and crafts two-storey green house exterior in New York with vinyl siding, a gable roof and a shingle roof.
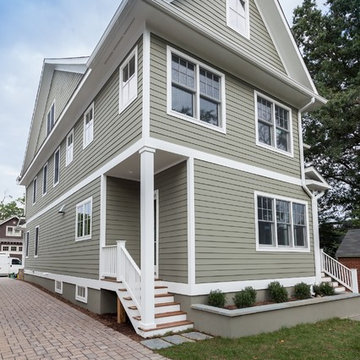
Design ideas for an arts and crafts three-storey green house exterior in DC Metro with concrete fiberboard siding and a shingle roof.
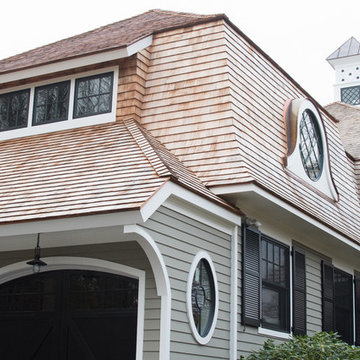
A second story was added over the garage.
Photo by Daniel Contelmo Jr.
Photo of a large traditional two-storey green house exterior in New York with wood siding, a gambrel roof and a shingle roof.
Photo of a large traditional two-storey green house exterior in New York with wood siding, a gambrel roof and a shingle roof.
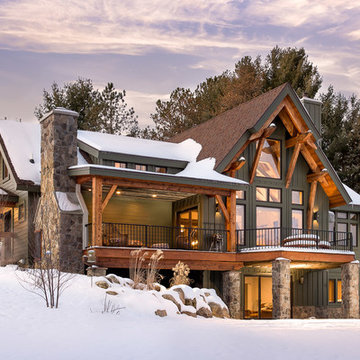
© 2017 Kim Smith Photo
Home by Timberbuilt. Please address design questions to the builder.
This is an example of a country two-storey green house exterior in Atlanta with a gable roof and a shingle roof.
This is an example of a country two-storey green house exterior in Atlanta with a gable roof and a shingle roof.
Green Exterior Design Ideas
6
