Kitchen Design Ideas
Refine by:
Budget
Sort by:Popular Today
241 - 260 of 123,194 photos
Item 1 of 5
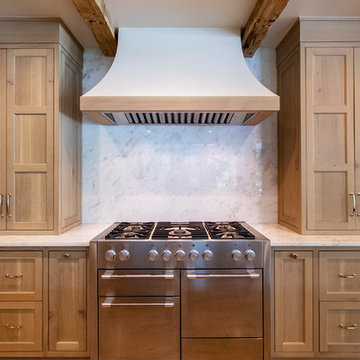
Mid-sized country u-shaped eat-in kitchen in Other with shaker cabinets, light wood cabinets, marble benchtops, white splashback, stone slab splashback, stainless steel appliances, light hardwood floors, with island, brown floor and white benchtop.
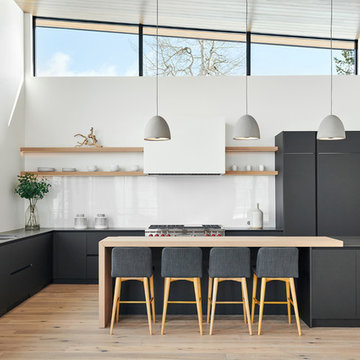
Design ideas for a large contemporary u-shaped eat-in kitchen in Denver with a double-bowl sink, flat-panel cabinets, black cabinets, white splashback, light hardwood floors, with island, beige floor, soapstone benchtops, stone slab splashback, panelled appliances and black benchtop.
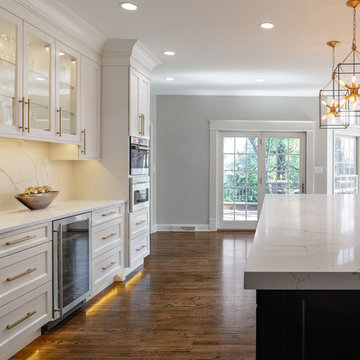
The white cabinets work well with all the natural daylight that pours into this kitchen. Everything is open and bright making for an amazing gourmet kitchen.
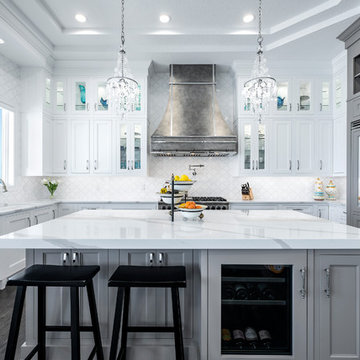
Photos by Project Focus Photography
This is an example of an expansive transitional u-shaped separate kitchen in Tampa with an undermount sink, recessed-panel cabinets, white cabinets, quartz benchtops, white splashback, mosaic tile splashback, panelled appliances, dark hardwood floors, with island, brown floor and white benchtop.
This is an example of an expansive transitional u-shaped separate kitchen in Tampa with an undermount sink, recessed-panel cabinets, white cabinets, quartz benchtops, white splashback, mosaic tile splashback, panelled appliances, dark hardwood floors, with island, brown floor and white benchtop.
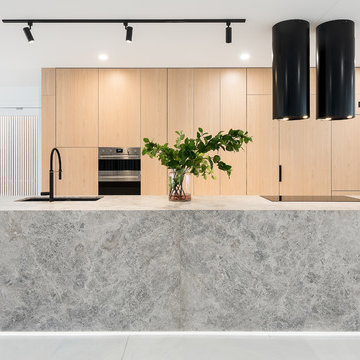
Mid-sized contemporary galley eat-in kitchen in Brisbane with an undermount sink, light wood cabinets, limestone benchtops, grey splashback, marble floors, with island, white floor, grey benchtop, flat-panel cabinets and stainless steel appliances.
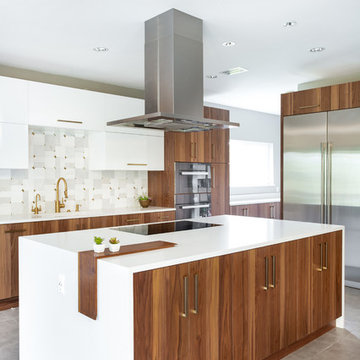
In our world of kitchen design, it’s lovely to see all the varieties of styles come to life. From traditional to modern, and everything in between, we love to design a broad spectrum. Here, we present a two-tone modern kitchen that has used materials in a fresh and eye-catching way. With a mix of finishes, it blends perfectly together to create a space that flows and is the pulsating heart of the home.
With the main cooking island and gorgeous prep wall, the cook has plenty of space to work. The second island is perfect for seating – the three materials interacting seamlessly, we have the main white material covering the cabinets, a short grey table for the kids, and a taller walnut top for adults to sit and stand while sipping some wine! I mean, who wouldn’t want to spend time in this kitchen?!
Cabinetry
With a tuxedo trend look, we used Cabico Elmwood New Haven door style, walnut vertical grain in a natural matte finish. The white cabinets over the sink are the Ventura MDF door in a White Diamond Gloss finish.
Countertops
The white counters on the perimeter and on both islands are from Caesarstone in a Frosty Carrina finish, and the added bar on the second countertop is a custom walnut top (made by the homeowner!) with a shorter seated table made from Caesarstone’s Raw Concrete.
Backsplash
The stone is from Marble Systems from the Mod Glam Collection, Blocks – Glacier honed, in Snow White polished finish, and added Brass.
Fixtures
A Blanco Precis Silgranit Cascade Super Single Bowl Kitchen Sink in White works perfect with the counters. A Waterstone transitional pulldown faucet in New Bronze is complemented by matching water dispenser, soap dispenser, and air switch. The cabinet hardware is from Emtek – their Trinity pulls in brass.
Appliances
The cooktop, oven, steam oven and dishwasher are all from Miele. The dishwashers are paneled with cabinetry material (left/right of the sink) and integrate seamlessly Refrigerator and Freezer columns are from SubZero and we kept the stainless look to break up the walnut some. The microwave is a counter sitting Panasonic with a custom wood trim (made by Cabico) and the vent hood is from Zephyr.
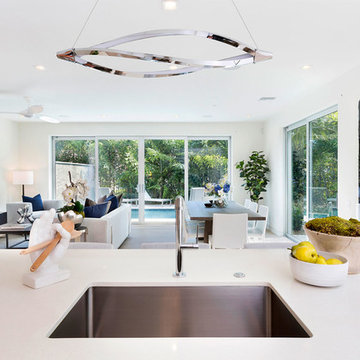
Kitchen Detail
Inspiration for a mid-sized contemporary l-shaped open plan kitchen in Miami with a drop-in sink, flat-panel cabinets, white cabinets, quartzite benchtops, stainless steel appliances, light hardwood floors, with island, white benchtop, beige floor, multi-coloured splashback and subway tile splashback.
Inspiration for a mid-sized contemporary l-shaped open plan kitchen in Miami with a drop-in sink, flat-panel cabinets, white cabinets, quartzite benchtops, stainless steel appliances, light hardwood floors, with island, white benchtop, beige floor, multi-coloured splashback and subway tile splashback.
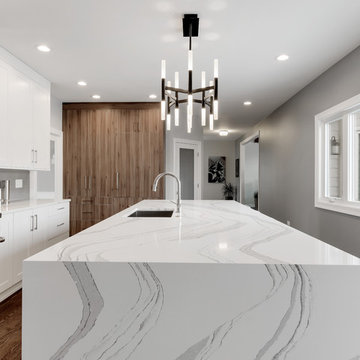
Photo of a large modern l-shaped separate kitchen in Chicago with an undermount sink, flat-panel cabinets, white cabinets, quartz benchtops, grey splashback, porcelain splashback, panelled appliances, medium hardwood floors, with island, brown floor and white benchtop.
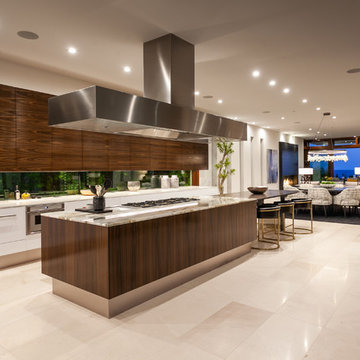
This warm contemporary residence embodies the comfort and allure of the coastal lifestyle.
This is an example of an expansive contemporary single-wall eat-in kitchen in Orange County with an undermount sink, flat-panel cabinets, medium wood cabinets, marble benchtops, stainless steel appliances, marble floors, with island, beige floor and beige benchtop.
This is an example of an expansive contemporary single-wall eat-in kitchen in Orange County with an undermount sink, flat-panel cabinets, medium wood cabinets, marble benchtops, stainless steel appliances, marble floors, with island, beige floor and beige benchtop.
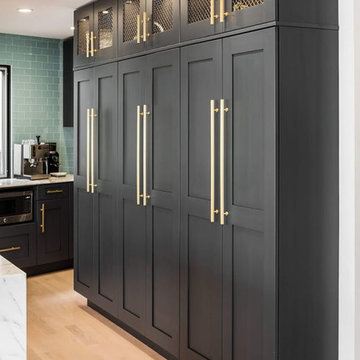
Inspiration for a large contemporary u-shaped eat-in kitchen in Seattle with an undermount sink, recessed-panel cabinets, black cabinets, marble benchtops, green splashback, glass tile splashback, stainless steel appliances, light hardwood floors, with island, brown floor and white benchtop.
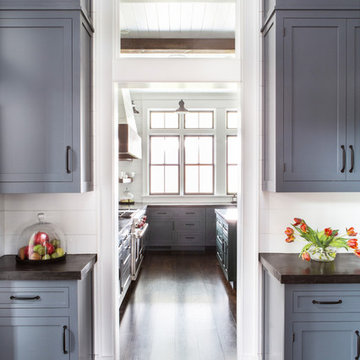
Architectural advisement, Interior Design, Custom Furniture Design & Art Curation by Chango & Co.
Architecture by Crisp Architects
Construction by Structure Works Inc.
Photography by Sarah Elliott
See the feature in Domino Magazine
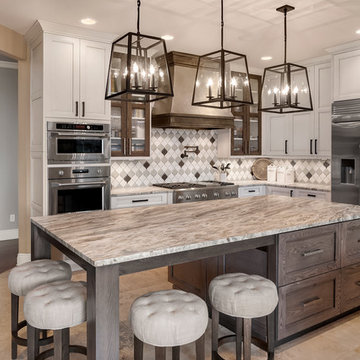
Inspiration for an expansive transitional l-shaped eat-in kitchen in Seattle with quartzite benchtops, porcelain splashback, stainless steel appliances, limestone floors, with island, recessed-panel cabinets, medium wood cabinets, multi-coloured splashback, beige floor and grey benchtop.
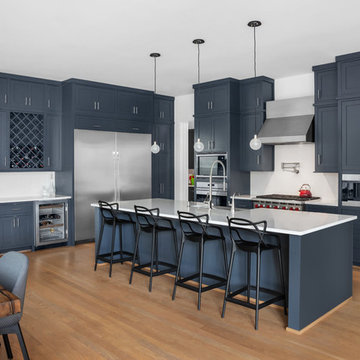
Cate Black
This is an example of a large midcentury eat-in kitchen in Houston with a farmhouse sink, blue cabinets, white splashback, stainless steel appliances, medium hardwood floors, with island, white benchtop and shaker cabinets.
This is an example of a large midcentury eat-in kitchen in Houston with a farmhouse sink, blue cabinets, white splashback, stainless steel appliances, medium hardwood floors, with island, white benchtop and shaker cabinets.
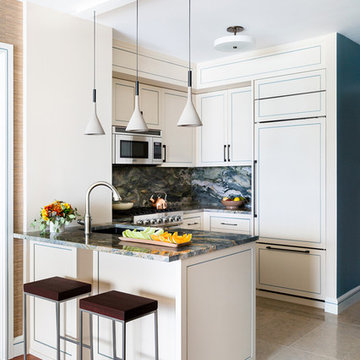
2 Fusion Wow slabs create the backsplash and counter. Custom cabinets. Limestone floor. Viking and Sub-Zero appliances.
Brittany Ambridge
Inspiration for a small transitional u-shaped kitchen in New York with an undermount sink, quartzite benchtops, multi-coloured splashback, stone slab splashback, panelled appliances, limestone floors, beige floor, multi-coloured benchtop, recessed-panel cabinets, beige cabinets and a peninsula.
Inspiration for a small transitional u-shaped kitchen in New York with an undermount sink, quartzite benchtops, multi-coloured splashback, stone slab splashback, panelled appliances, limestone floors, beige floor, multi-coloured benchtop, recessed-panel cabinets, beige cabinets and a peninsula.
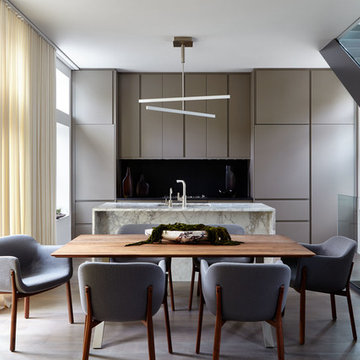
Joshua McHugh
Mid-sized modern galley eat-in kitchen in New York with an undermount sink, flat-panel cabinets, grey cabinets, marble benchtops, black splashback, stone slab splashback, stainless steel appliances, with island, brown floor, multi-coloured benchtop and dark hardwood floors.
Mid-sized modern galley eat-in kitchen in New York with an undermount sink, flat-panel cabinets, grey cabinets, marble benchtops, black splashback, stone slab splashback, stainless steel appliances, with island, brown floor, multi-coloured benchtop and dark hardwood floors.
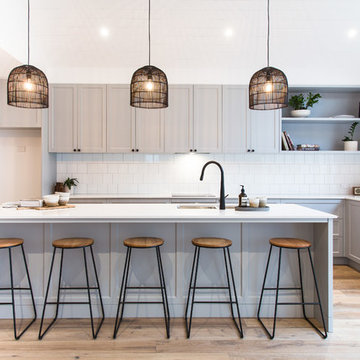
Suzi Appel Photography
Large modern l-shaped open plan kitchen in Melbourne with an undermount sink, shaker cabinets, grey cabinets, quartz benchtops, white splashback, ceramic splashback, black appliances, medium hardwood floors, with island, brown floor and white benchtop.
Large modern l-shaped open plan kitchen in Melbourne with an undermount sink, shaker cabinets, grey cabinets, quartz benchtops, white splashback, ceramic splashback, black appliances, medium hardwood floors, with island, brown floor and white benchtop.
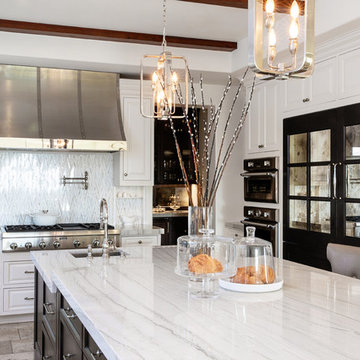
Photography: Jenny Siegwart
Inspiration for a large transitional kitchen in San Diego with an undermount sink, beaded inset cabinets, white cabinets, quartzite benchtops, white splashback, marble splashback, stainless steel appliances, travertine floors, with island, beige floor and white benchtop.
Inspiration for a large transitional kitchen in San Diego with an undermount sink, beaded inset cabinets, white cabinets, quartzite benchtops, white splashback, marble splashback, stainless steel appliances, travertine floors, with island, beige floor and white benchtop.
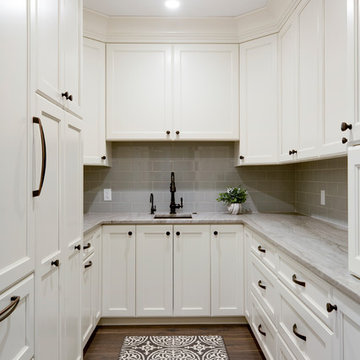
An expansive prep kitchen does the heavy lifting and storage for the main kitchen. It features ample storage with cabinetry and counter space on three walls plus a prep sink. A cabinet front refrigerator is neatly hidden. Photo by Spacecrafting
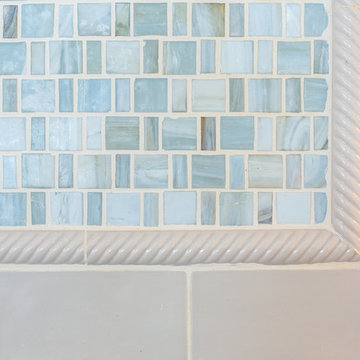
A lovely white kitchen, with White Rhino counters, handmade subway tile and mosaic back splash, polished nickel fixtures and door hardware, hardwood floors, a functional layout and plenty of natural light. Let's get cooking!
Karissa VanTassel Photography
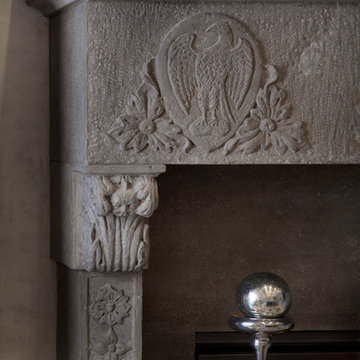
Detail shot of cast stone fireplace hearth.
Peter Leach Photography
Large transitional eat-in kitchen in Other with an undermount sink, beaded inset cabinets, beige cabinets, white splashback, marble splashback, limestone floors, multiple islands, beige floor and grey benchtop.
Large transitional eat-in kitchen in Other with an undermount sink, beaded inset cabinets, beige cabinets, white splashback, marble splashback, limestone floors, multiple islands, beige floor and grey benchtop.
Kitchen Design Ideas
13