Kitchen Design Ideas
Refine by:
Budget
Sort by:Popular Today
21 - 40 of 728,623 photos
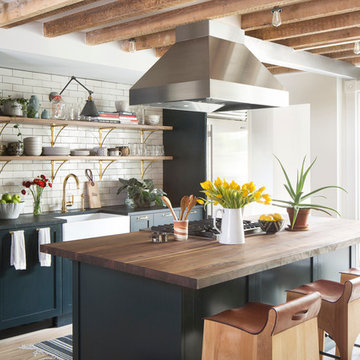
Photo - Jessica Glynn Photography
Inspiration for a large transitional galley open plan kitchen in New York with a farmhouse sink, open cabinets, white splashback, subway tile splashback, stainless steel appliances, light hardwood floors, with island, black cabinets, wood benchtops and beige floor.
Inspiration for a large transitional galley open plan kitchen in New York with a farmhouse sink, open cabinets, white splashback, subway tile splashback, stainless steel appliances, light hardwood floors, with island, black cabinets, wood benchtops and beige floor.
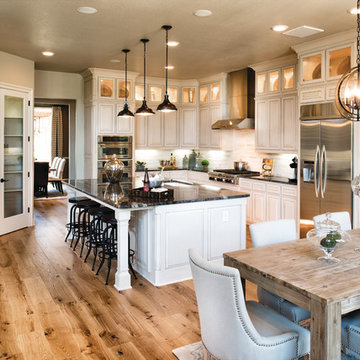
Photo of a traditional l-shaped eat-in kitchen in Philadelphia with an undermount sink, raised-panel cabinets, white cabinets, white splashback, stainless steel appliances, with island and medium hardwood floors.
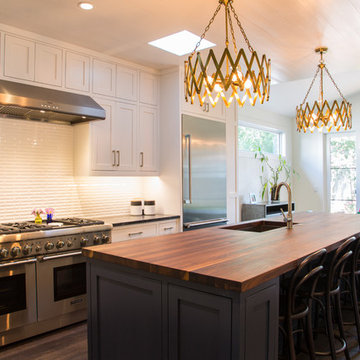
Mark Herron Photography
This is an example of a transitional galley eat-in kitchen in Austin with an undermount sink, shaker cabinets, white cabinets, wood benchtops, white splashback, stainless steel appliances, medium hardwood floors and with island.
This is an example of a transitional galley eat-in kitchen in Austin with an undermount sink, shaker cabinets, white cabinets, wood benchtops, white splashback, stainless steel appliances, medium hardwood floors and with island.
Find the right local pro for your project
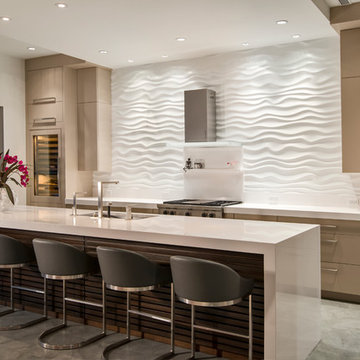
@Amber Frederiksen Photography
Design ideas for a large contemporary single-wall open plan kitchen in Miami with an undermount sink, flat-panel cabinets, beige cabinets, quartz benchtops, white splashback, stainless steel appliances, porcelain floors and with island.
Design ideas for a large contemporary single-wall open plan kitchen in Miami with an undermount sink, flat-panel cabinets, beige cabinets, quartz benchtops, white splashback, stainless steel appliances, porcelain floors and with island.
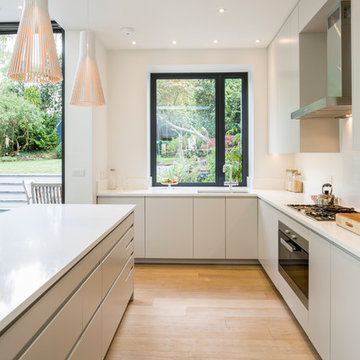
Gareth Gardner
Mid-sized contemporary l-shaped kitchen in London with with island, flat-panel cabinets, quartz benchtops, stainless steel appliances, an undermount sink, light hardwood floors and white splashback.
Mid-sized contemporary l-shaped kitchen in London with with island, flat-panel cabinets, quartz benchtops, stainless steel appliances, an undermount sink, light hardwood floors and white splashback.
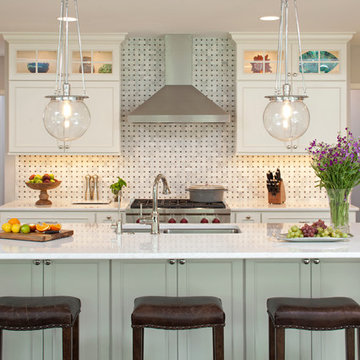
A sophisticated yet relaxed home for a busy family. Designed with the goal of unifying the spaces, the kitchen, family room, and dining rooms are the heart of this home. White cabinetry and a gorgeous tile pattern are easily blended with stainless accents to create a fresh, easy home, great for entertaining family and friends.
Landmark Photography
Learn more about our showroom and kitchen and bath design: http://www.mingleteam.com
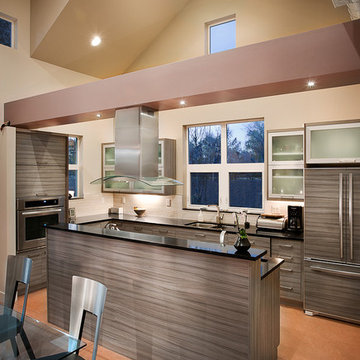
Kitchen with clerestory lighting and "bridge" incorporating stove vent and lighting. Michael Matsil Photography
Mid-sized contemporary u-shaped open plan kitchen in Albuquerque with an undermount sink, flat-panel cabinets, medium wood cabinets, quartz benchtops, white splashback, ceramic splashback, panelled appliances, concrete floors, with island and brown floor.
Mid-sized contemporary u-shaped open plan kitchen in Albuquerque with an undermount sink, flat-panel cabinets, medium wood cabinets, quartz benchtops, white splashback, ceramic splashback, panelled appliances, concrete floors, with island and brown floor.
Reload the page to not see this specific ad anymore

Windows and door panels reaching for the 12 foot ceilings flood this kitchen with natural light. Custom stainless cabinetry with an integral sink and commercial style faucet carry out the industrial theme of the space.
Photo by Lincoln Barber
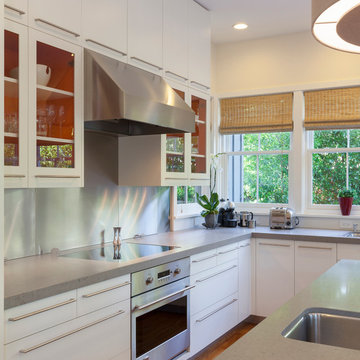
Close-up view highlights the linear look of this modern kitchen design with its stainless steel appliances and Caesarstone quartz countertops. Glass-covered, flush-mounted induction stove and cooktop. The stainless steel backsplash includes two appliance garages, providing for additional hideaway storage. Glass-fronted cabinets include in-cabinet lighting. Photo by Rusty Reniers
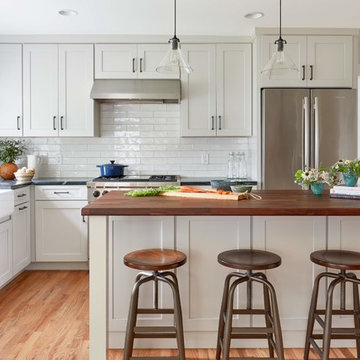
Inspiration for a large country l-shaped kitchen in Richmond with a farmhouse sink, shaker cabinets, white cabinets, wood benchtops, white splashback, subway tile splashback, stainless steel appliances, medium hardwood floors, with island, brown floor and brown benchtop.
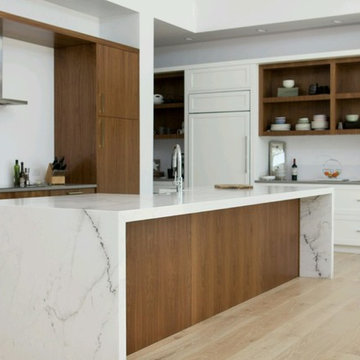
Kitchen uses Walnut with a brown finish for all of the exposed wood surfaces. Walnut used on the slab doors are cut from the same panel to give synchronized pattern that matches vertically.
All painted cabinets are made from Alder.
Unique detail to note for the kitchen is the single seamless top shelve pieces on the top of the cook top and side wall that extend 12 feet without any gaps.
The waterfall edge granite counter top captures initial attention and is the bridge that bring together the Warm walnut kitchen with the white storage and integrated fridge.
Project By: Urban Vision Woodworks
Contact: Michael Alaman
602.882.6606
michael.alaman@yahoo.com
Instagram: www.instagram.com/urban_vision_woodworks
Materials Supplied by: Peterman Lumber, Inc.
Fontana, CA | Las Vegas, NV | Phoenix, AZ
http://petermanlumber.com/
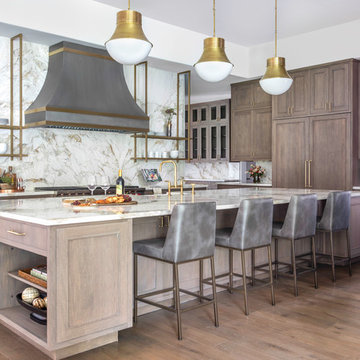
Photo of an expansive contemporary kitchen in Houston with a farmhouse sink, recessed-panel cabinets, quartzite benchtops, multi-coloured splashback, stainless steel appliances, medium hardwood floors, with island, multi-coloured benchtop, medium wood cabinets and stone slab splashback.
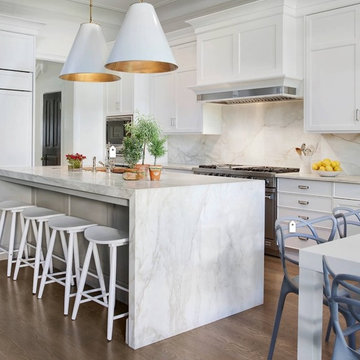
Large contemporary u-shaped open plan kitchen in Dallas with shaker cabinets, with island, white cabinets, dark hardwood floors and brown floor.
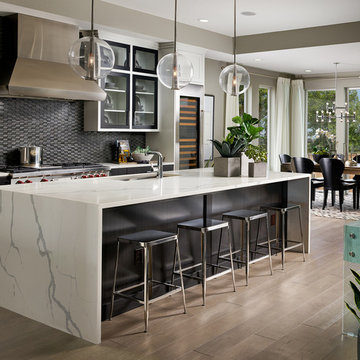
This is an example of a contemporary galley eat-in kitchen in Denver with an undermount sink, glass-front cabinets, black cabinets, black splashback, mosaic tile splashback, stainless steel appliances, light hardwood floors, with island, beige floor and white benchtop.
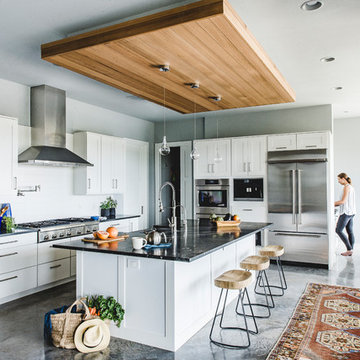
Photo of a transitional l-shaped open plan kitchen in San Francisco with a farmhouse sink, shaker cabinets, white cabinets, white splashback, stainless steel appliances, concrete floors, with island, grey floor and black benchtop.
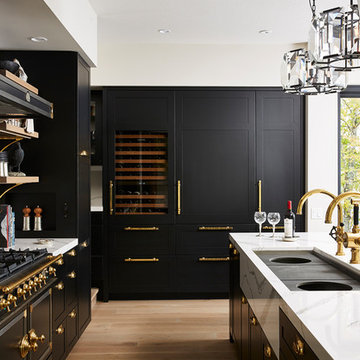
A modern rustic black and white kitchen on Lake Superior in northern Minnesota. Complete with a French Le CornuFe cooking range & Sub-Zero refrigeration and wine storage units. The sink is made by Galley and the decorative hardware and faucet by Waterworks.
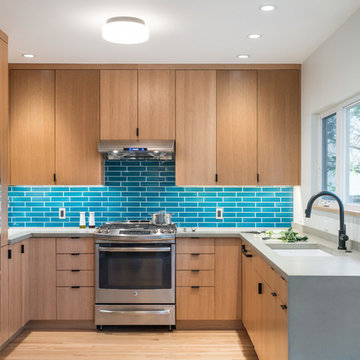
Photo of a mid-sized contemporary u-shaped eat-in kitchen in Portland with an undermount sink, flat-panel cabinets, blue splashback, subway tile splashback, stainless steel appliances, light hardwood floors, no island, beige floor, grey benchtop, medium wood cabinets and quartz benchtops.
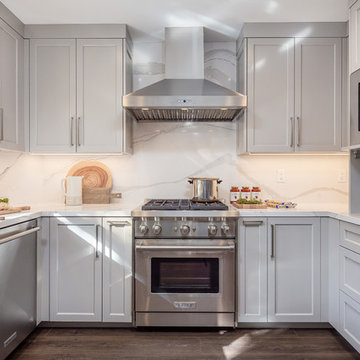
Scott DuBose Photography
Design ideas for a mid-sized modern eat-in kitchen in San Francisco with an undermount sink, white cabinets, quartz benchtops, white splashback, glass tile splashback, stainless steel appliances, medium hardwood floors, no island, brown floor and white benchtop.
Design ideas for a mid-sized modern eat-in kitchen in San Francisco with an undermount sink, white cabinets, quartz benchtops, white splashback, glass tile splashback, stainless steel appliances, medium hardwood floors, no island, brown floor and white benchtop.
Kitchen Design Ideas
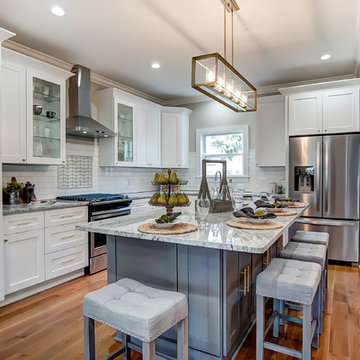
Staged by Sanctuary Staging, Photo by Wow Video Tours
This is an example of a transitional l-shaped kitchen in Columbus with shaker cabinets, white cabinets, white splashback, stainless steel appliances, medium hardwood floors, with island, brown floor and grey benchtop.
This is an example of a transitional l-shaped kitchen in Columbus with shaker cabinets, white cabinets, white splashback, stainless steel appliances, medium hardwood floors, with island, brown floor and grey benchtop.
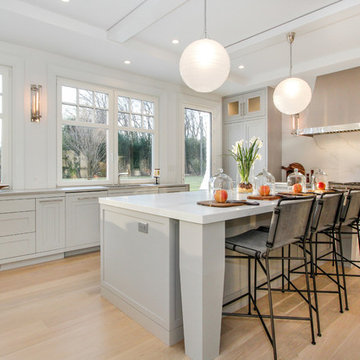
Inspiration for a large contemporary l-shaped open plan kitchen in New York with shaker cabinets, grey cabinets, white splashback, stone slab splashback, light hardwood floors, with island, beige floor, grey benchtop, an undermount sink and stainless steel appliances.
2
