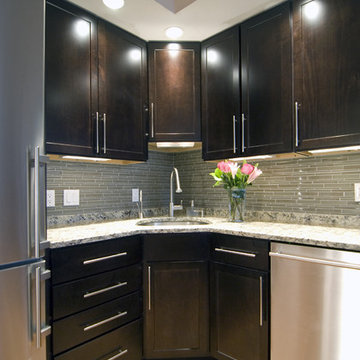Kitchen with Dark Wood Cabinets Design Ideas
Refine by:
Budget
Sort by:Popular Today
221 - 240 of 119,237 photos
Item 1 of 5
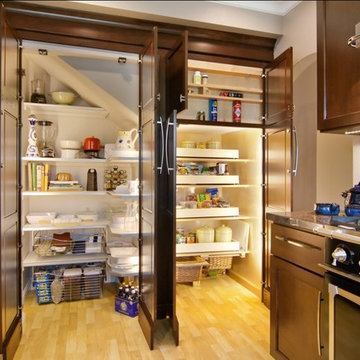
Photos by Scott Dubose www.scottdphotos.com
Design ideas for a traditional kitchen pantry in San Francisco with matchstick tile splashback, black appliances, multi-coloured splashback, dark wood cabinets and recessed-panel cabinets.
Design ideas for a traditional kitchen pantry in San Francisco with matchstick tile splashback, black appliances, multi-coloured splashback, dark wood cabinets and recessed-panel cabinets.
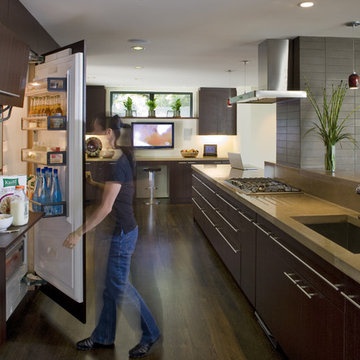
This is an example of a contemporary galley open plan kitchen in San Francisco with flat-panel cabinets, dark wood cabinets and a single-bowl sink.
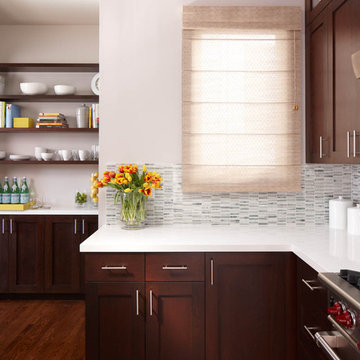
Inspiration for a contemporary kitchen in San Francisco with shaker cabinets, dark wood cabinets, quartz benchtops, white splashback and stone tile splashback.
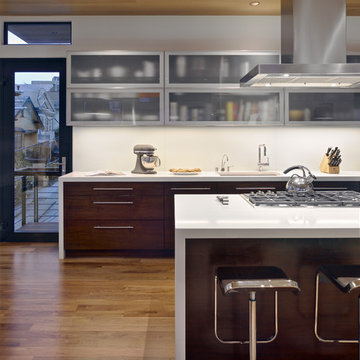
This is an example of a contemporary kitchen in San Francisco with glass-front cabinets and dark wood cabinets.
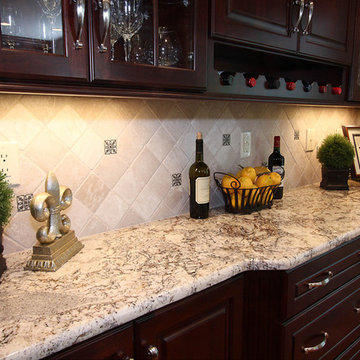
Inspiration for a contemporary kitchen in DC Metro with glass-front cabinets, granite benchtops and dark wood cabinets.
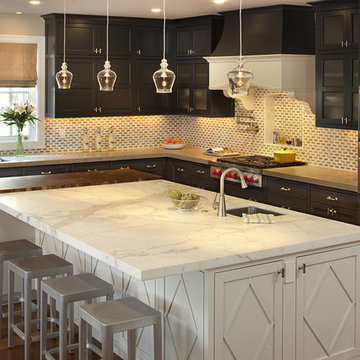
This is an example of a traditional kitchen in San Francisco with stainless steel appliances, recessed-panel cabinets, dark wood cabinets, marble benchtops and limestone splashback.

Light-filled kitchen and dining.
This is an example of a mid-sized contemporary galley eat-in kitchen in Sydney with an undermount sink, flat-panel cabinets, dark wood cabinets, quartz benchtops, mosaic tile splashback, black appliances, light hardwood floors, with island, grey splashback, beige floor, grey benchtop and wood.
This is an example of a mid-sized contemporary galley eat-in kitchen in Sydney with an undermount sink, flat-panel cabinets, dark wood cabinets, quartz benchtops, mosaic tile splashback, black appliances, light hardwood floors, with island, grey splashback, beige floor, grey benchtop and wood.

This is an example of a contemporary galley open plan kitchen in Brisbane with a double-bowl sink, flat-panel cabinets, dark wood cabinets, quartz benchtops, window splashback, panelled appliances, medium hardwood floors, with island, brown floor and white benchtop.
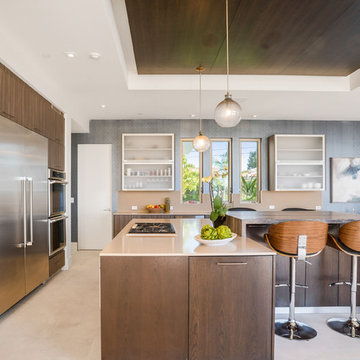
Inspiration for a large contemporary l-shaped eat-in kitchen in Los Angeles with a drop-in sink, flat-panel cabinets, dark wood cabinets, solid surface benchtops, beige splashback, stainless steel appliances, limestone floors, multiple islands, white floor and beige benchtop.

This is an example of a modern l-shaped kitchen in Orange County with a farmhouse sink, shaker cabinets, dark wood cabinets, white splashback, stone slab splashback, panelled appliances, concrete floors, with island, grey floor and white benchtop.
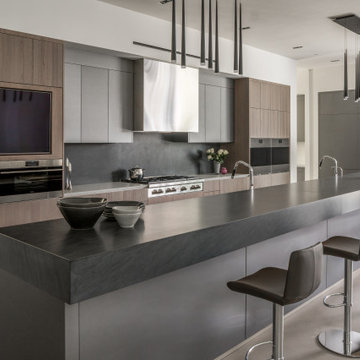
This is an example of a modern kitchen in Los Angeles with flat-panel cabinets, dark wood cabinets, black splashback, stainless steel appliances, with island, grey floor and grey benchtop.
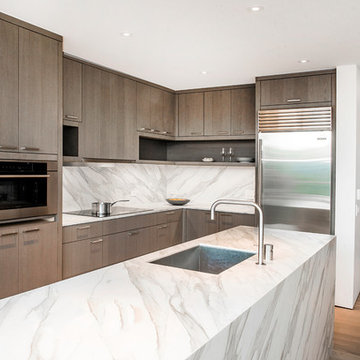
The contemporary kitchen features porcelain countertops and marble backsplash as well as professional grade appliances. Alexander Jermyn Architecture, Robert Vente Photography.
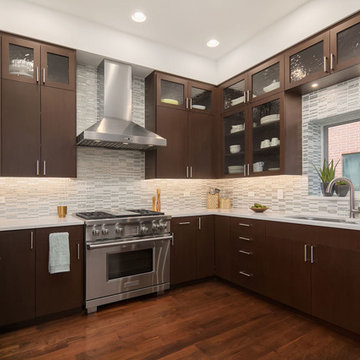
Our designer, Hannah Tindall, worked with the homeowners to create a contemporary kitchen, living room, master & guest bathrooms and gorgeous hallway that truly highlights their beautiful and extensive art collection. The entire home was outfitted with sleek, walnut hardwood flooring, with a custom Frank Lloyd Wright inspired entryway stairwell. The living room's standout pieces are two gorgeous velvet teal sofas and the black stone fireplace. The kitchen has dark wood cabinetry with frosted glass and a glass mosaic tile backsplash. The master bathrooms uses the same dark cabinetry, double vanity, and a custom tile backsplash in the walk-in shower. The first floor guest bathroom keeps things eclectic with bright purple walls and colorful modern artwork.
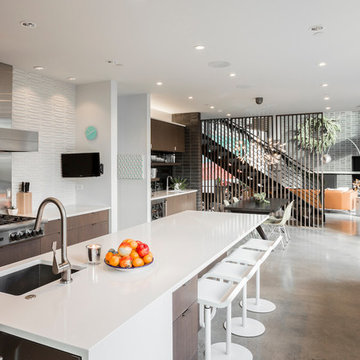
Kitchen
Built Photo
Large midcentury u-shaped eat-in kitchen in Portland with a double-bowl sink, flat-panel cabinets, dark wood cabinets, quartzite benchtops, white splashback, ceramic splashback, stainless steel appliances, concrete floors, with island and grey floor.
Large midcentury u-shaped eat-in kitchen in Portland with a double-bowl sink, flat-panel cabinets, dark wood cabinets, quartzite benchtops, white splashback, ceramic splashback, stainless steel appliances, concrete floors, with island and grey floor.
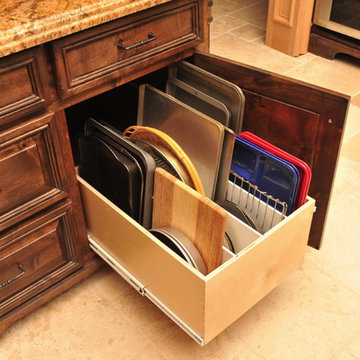
This is an example of a traditional kitchen in Austin with raised-panel cabinets, dark wood cabinets, granite benchtops, travertine floors and brown floor.
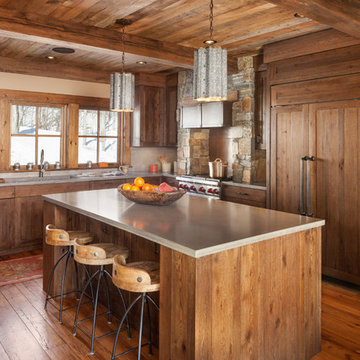
Irvin Serrano
Design ideas for a large country l-shaped kitchen in Boston with an undermount sink, shaker cabinets, dark wood cabinets, panelled appliances, medium hardwood floors, with island, solid surface benchtops and brown floor.
Design ideas for a large country l-shaped kitchen in Boston with an undermount sink, shaker cabinets, dark wood cabinets, panelled appliances, medium hardwood floors, with island, solid surface benchtops and brown floor.
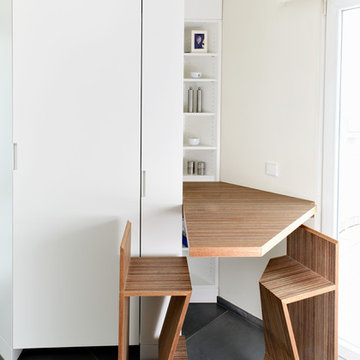
Plexwood - Meranti was used for this modern kitchen. This smart solution of a foldable table transforms an otherwise useless nook into a comfortable and practical dining area for two.
Norbert Brakonier, design by Catherine Jost, interior architect, Luxembourg 2011
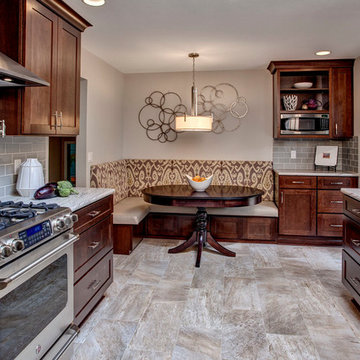
Photos by: John Willbanks
Photo of a mid-sized traditional galley eat-in kitchen in Seattle with stainless steel appliances, subway tile splashback, shaker cabinets, dark wood cabinets, grey splashback, no island and an undermount sink.
Photo of a mid-sized traditional galley eat-in kitchen in Seattle with stainless steel appliances, subway tile splashback, shaker cabinets, dark wood cabinets, grey splashback, no island and an undermount sink.
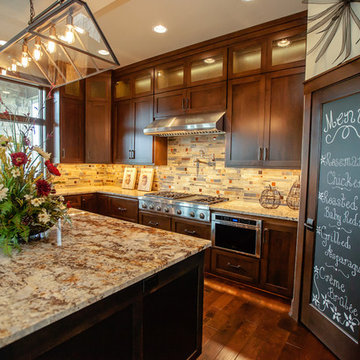
This is an example of a large transitional u-shaped eat-in kitchen in Milwaukee with a farmhouse sink, shaker cabinets, dark wood cabinets, granite benchtops, multi-coloured splashback, stainless steel appliances, dark hardwood floors and with island.
Kitchen with Dark Wood Cabinets Design Ideas
12
