Kitchen with Timber Splashback Design Ideas
Refine by:
Budget
Sort by:Popular Today
1 - 20 of 11,273 photos
Item 1 of 2
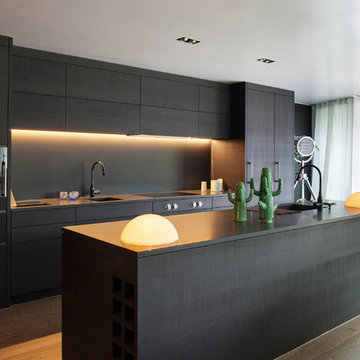
Less is More modern interior approach includes simple hardwood floor,single wall solid black laminate kitchen cabinetry and kitchen island, clean straight open space layout. A lack of clutter and bold accent color palettes tie into the minimalist approach to modern design.
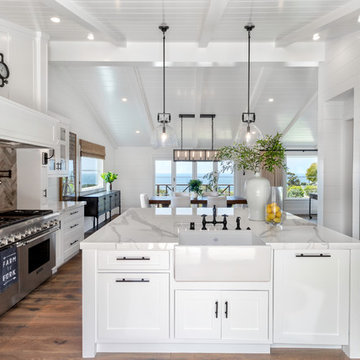
Inspiration for a mid-sized country u-shaped eat-in kitchen in Orange County with a farmhouse sink, shaker cabinets, white cabinets, stainless steel appliances, medium hardwood floors, with island, brown floor, white benchtop, marble benchtops, white splashback and timber splashback.
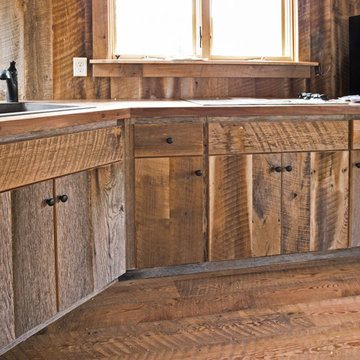
Rustic 480 sq. ft. cabin in the Blue Ridge Mountains near Asheville, NC. Build with a combination of standard and rough-sawn framing materials. Special touches include custom-built kitchen cabinets of barn wood, wide-plank flooring of reclaimed Heart Pine, a ships ladder made from rough-sawn Hemlock, and a porch constructed entirely of weather resistant Locust.
Builder: River Birch Builders
Photography: William Britten williambritten.com

Our design process is set up to tease out what is unique about a project and a client so that we can create something peculiar to them. When we first went to see this client, we noticed that they used their fridge as a kind of notice board to put up pictures by the kids, reminders, lists, cards etc… with magnets onto the metal face of the old fridge. In their new kitchen they wanted integrated appliances and for things to be neat, but we felt these drawings and cards needed a place to be celebrated and we proposed a cork panel integrated into the cabinet fronts… the idea developed into a full band of cork, stained black to match the black front of the oven, to bind design together. It also acts as a bit of a sound absorber (important when you have 3yr old twins!) and sits over the splash back so that there is a lot of space to curate an evolving backdrop of things you might pin to it.
In this design, we wanted to design the island as big table in the middle of the room. The thing about thinking of an island like a piece of furniture in this way is that it allows light and views through and around; it all helps the island feel more delicate and elegant… and the room less taken up by island. The frame is made from solid oak and we stained it black to balance the composition with the stained cork.
The sink run is a set of floating drawers that project from the wall and the flooring continues under them - this is important because again, it makes the room feel more spacious. The full height cabinets are purposefully a calm, matt off white. We used Farrow and Ball ’School house white’… because its our favourite ‘white’ of course! All of the whitegoods are integrated into this full height run: oven, microwave, fridge, freezer, dishwasher and a gigantic pantry cupboard.
A sweet detail is the hand turned cabinet door knobs - The clients are music lovers and the knobs are enlarged versions of the volume knob from a 1970s record player.
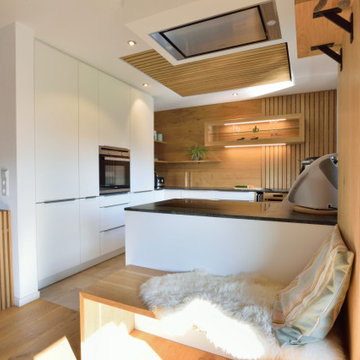
Küche in weiß mit Holz kombiniert.
Der Durchgang zur Küche wurde verbreitert und die vorhandene Sichtbalken wurde mit einer akustisch wirksamen Decke verkleidet. Die Balkenzwischenräume konnten dafür geschickt für die Dämmung ausgenutzt werden.
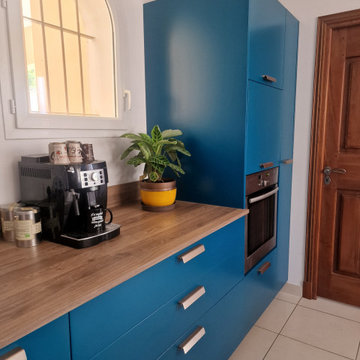
Notre mission était de redonner un bon coup de jeune à cette cuisine. Tout en partant sur quelque de chose d'originale...
This is an example of a large industrial galley separate kitchen in Toulouse with an undermount sink, beaded inset cabinets, blue cabinets, wood benchtops, brown splashback, timber splashback, panelled appliances, ceramic floors, with island, beige floor and brown benchtop.
This is an example of a large industrial galley separate kitchen in Toulouse with an undermount sink, beaded inset cabinets, blue cabinets, wood benchtops, brown splashback, timber splashback, panelled appliances, ceramic floors, with island, beige floor and brown benchtop.

Inspiration for a mid-sized eclectic l-shaped open plan kitchen in Kansas City with an undermount sink, shaker cabinets, yellow cabinets, soapstone benchtops, black splashback, timber splashback, coloured appliances, light hardwood floors, no island, brown floor, black benchtop and recessed.

Design ideas for a mid-sized country u-shaped separate kitchen in Nashville with a farmhouse sink, beaded inset cabinets, blue cabinets, quartz benchtops, white splashback, timber splashback, stainless steel appliances, light hardwood floors, with island, yellow floor, white benchtop and exposed beam.
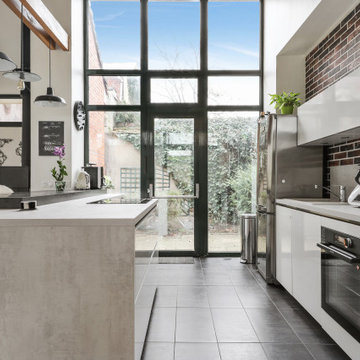
Design ideas for a large contemporary galley open plan kitchen in Paris with flat-panel cabinets, white cabinets, with island, grey floor, grey benchtop, an undermount sink, laminate benchtops, grey splashback, timber splashback, panelled appliances, ceramic floors and exposed beam.
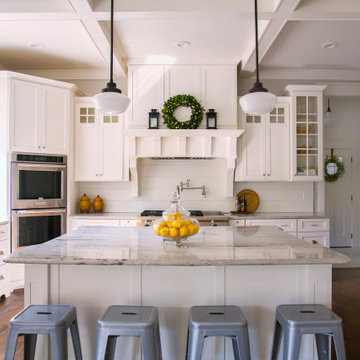
This was a new construction kitchen. The family wanted white cabinets with a bit of a farmhouse feel.
Large country u-shaped separate kitchen in Other with a farmhouse sink, shaker cabinets, white cabinets, quartzite benchtops, white splashback, timber splashback, stainless steel appliances, with island, brown floor, grey benchtop and dark hardwood floors.
Large country u-shaped separate kitchen in Other with a farmhouse sink, shaker cabinets, white cabinets, quartzite benchtops, white splashback, timber splashback, stainless steel appliances, with island, brown floor, grey benchtop and dark hardwood floors.
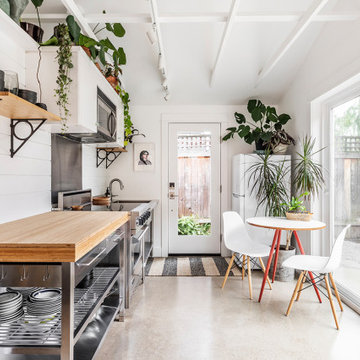
Converted from an existing Tuff Shed garage, the Beech Haus ADU welcomes short stay guests in the heart of the bustling Williams Corridor neighborhood.
Natural light dominates this self-contained unit, with windows on all sides, yet maintains privacy from the primary unit. Double pocket doors between the Living and Bedroom areas offer spatial flexibility to accommodate a variety of guests and preferences. And the open vaulted ceiling makes the space feel airy and interconnected, with a playful nod to its origin as a truss-framed garage.
A play on the words Beach House, we approached this space as if it were a cottage on the coast. Durable and functional, with simplicity of form, this home away from home is cozied with curated treasures and accents. We like to personify it as a vacationer: breezy, lively, and carefree.
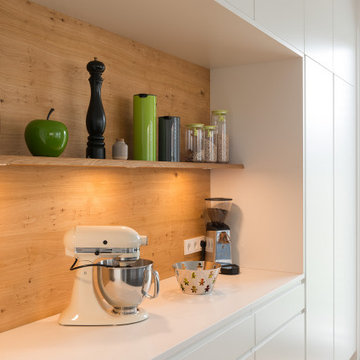
Large contemporary eat-in kitchen in Munich with an undermount sink, flat-panel cabinets, white cabinets, granite benchtops, brown splashback, timber splashback, black appliances, medium hardwood floors, with island, brown floor and black benchtop.
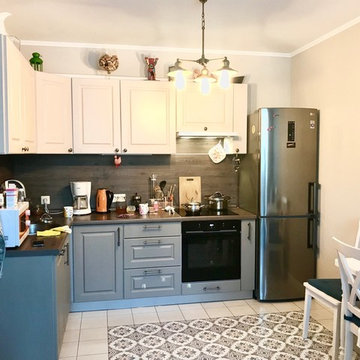
Inspiration for a small scandinavian l-shaped open plan kitchen in Saint Petersburg with a drop-in sink, raised-panel cabinets, grey cabinets, wood benchtops, brown splashback, timber splashback, black appliances, ceramic floors, grey floor and brown benchtop.
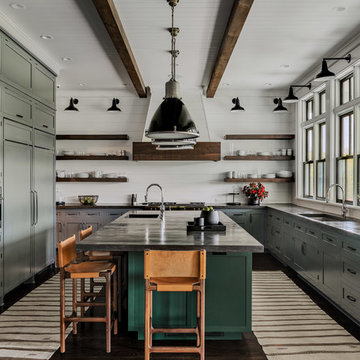
Big bright kitchen with concrete countertops and a lot of windows.
Photographer: Rob Karosis
Photo of a large country kitchen in New York with with island, shaker cabinets, grey cabinets, concrete benchtops, white splashback, timber splashback, stainless steel appliances, dark hardwood floors, an undermount sink and grey benchtop.
Photo of a large country kitchen in New York with with island, shaker cabinets, grey cabinets, concrete benchtops, white splashback, timber splashback, stainless steel appliances, dark hardwood floors, an undermount sink and grey benchtop.
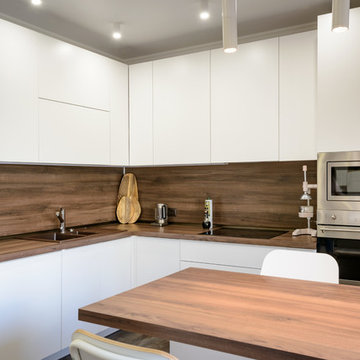
Inspiration for a large contemporary l-shaped open plan kitchen in Novosibirsk with a drop-in sink, flat-panel cabinets, white cabinets, wood benchtops, brown splashback, timber splashback, stainless steel appliances, vinyl floors, with island, brown floor and brown benchtop.
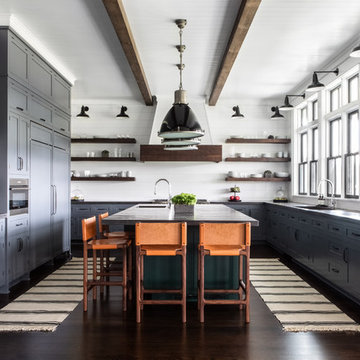
Architectural advisement, Interior Design, Custom Furniture Design & Art Curation by Chango & Co.
Architecture by Crisp Architects
Construction by Structure Works Inc.
Photography by Sarah Elliott
See the feature in Domino Magazine
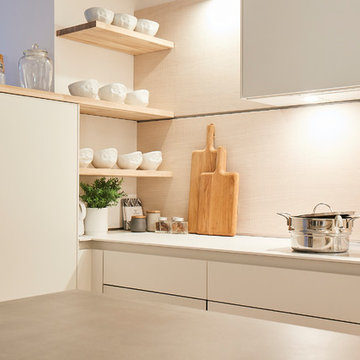
Large modern galley open plan kitchen in Hamburg with an integrated sink, flat-panel cabinets, white cabinets, concrete benchtops, beige splashback, timber splashback, white appliances, medium hardwood floors, with island, brown floor and grey benchtop.
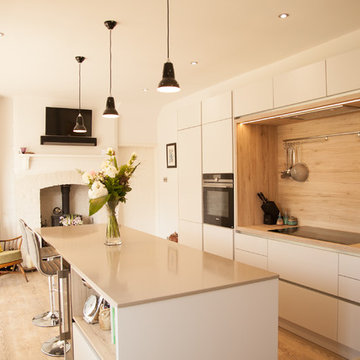
This is an example of a mid-sized scandinavian kitchen in Gloucestershire with flat-panel cabinets, white cabinets, timber splashback, with island, beige floor, beige benchtop and black appliances.
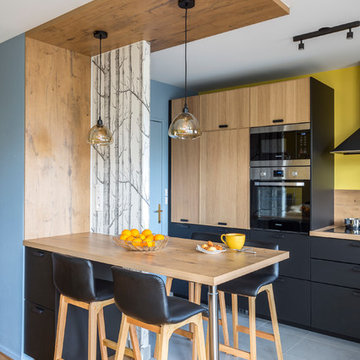
Olivier HALLOT
Photo of a mid-sized contemporary l-shaped eat-in kitchen in Paris with wood benchtops, timber splashback, with island and grey floor.
Photo of a mid-sized contemporary l-shaped eat-in kitchen in Paris with wood benchtops, timber splashback, with island and grey floor.
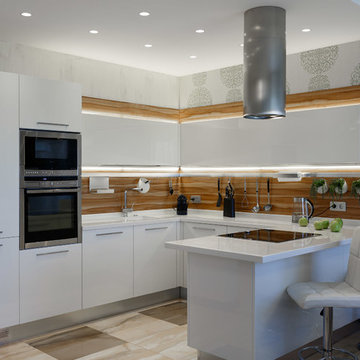
Иван Сорокин
This is an example of a mid-sized contemporary l-shaped open plan kitchen in Saint Petersburg with an integrated sink, flat-panel cabinets, white cabinets, solid surface benchtops, brown splashback, timber splashback, stainless steel appliances, ceramic floors, beige floor and white benchtop.
This is an example of a mid-sized contemporary l-shaped open plan kitchen in Saint Petersburg with an integrated sink, flat-panel cabinets, white cabinets, solid surface benchtops, brown splashback, timber splashback, stainless steel appliances, ceramic floors, beige floor and white benchtop.
Kitchen with Timber Splashback Design Ideas
1