Living Room Design Photos with Grey Walls
Refine by:
Budget
Sort by:Popular Today
101 - 120 of 85,300 photos
Item 1 of 4
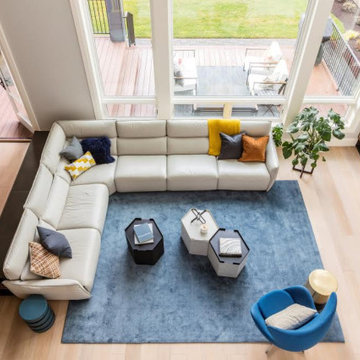
This newly built custom residence turned out to be spectacular. With Interiors by Popov’s magic touch, it has become a real family home that is comfortable for the grownups, safe for the kids and friendly to the little dogs that now occupy this space.The start of construction was a bumpy road for the homeowners. After the house was framed, our clients found themselves paralyzed with the million and one decisions that had to be made. Decisions about plumbing, electrical, millwork, hardware and exterior left them drained and overwhelmed. The couple needed help. It was at this point that they were referred to us by a friend.We immediately went about systematizing the selection and design process, which allowed us to streamline decision making and stay ahead of construction.
We designed every detail in this house. And when I say every detail, I mean it. We designed lighting, plumbing, millwork, hard surfaces, exterior, kitchen, bathrooms, fireplace and so much more. After the construction-related items were addressed, we moved to furniture, rugs, lamps, art, accessories, bedding and so on.
The result of our systematic approach and design vision was a client head over heels in love with their new home. The positive feedback we received from this homeowner was immensely gratifying. They said the only thing that they regret was not hiring Interiors by Popov sooner!
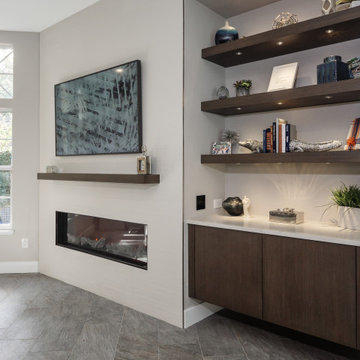
A sleek, modern design, combined with the comfortable atmosphere in this Gainesville living room, will make it a favorite place to spend downtime in this home. The modern Eclipse Cabinetry by Shiloh pairs with floating shelves, offering storage and space to display special items. The LED linear fireplace serves as a centerpiece, while maintaining the clean lines of the modern design. The fireplace is framed by Emser Surface wall tile in linear white, adding to the sleek appearance of the room. Large windows allow ample natural light, making this an ideal space to recharge and relax.
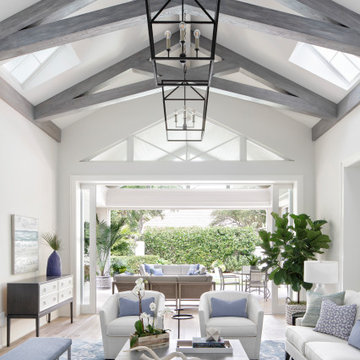
Large beach style open concept living room in Miami with grey walls, light hardwood floors, no fireplace, a wall-mounted tv and beige floor.
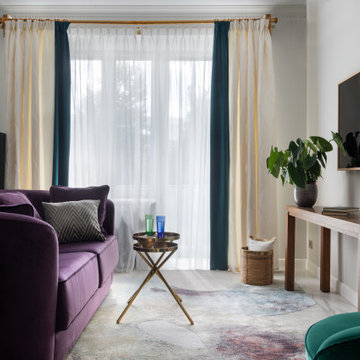
This is an example of a contemporary living room in Moscow with grey walls, a wall-mounted tv and white floor.
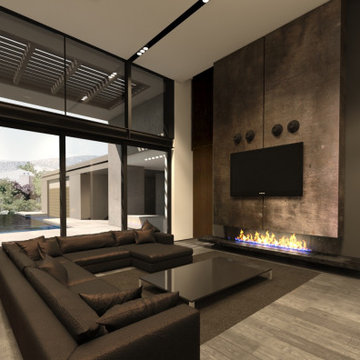
Design ideas for a large contemporary formal open concept living room in San Francisco with grey walls, light hardwood floors, no fireplace, a wall-mounted tv and grey floor.
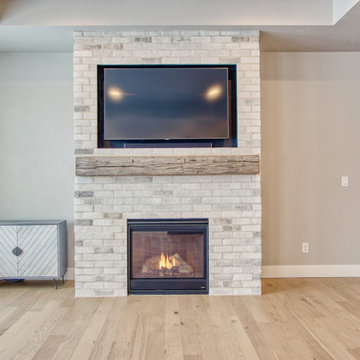
Inspiration for a mid-sized country open concept living room in Other with grey walls, light hardwood floors, a standard fireplace, a brick fireplace surround, a wall-mounted tv and brown floor.
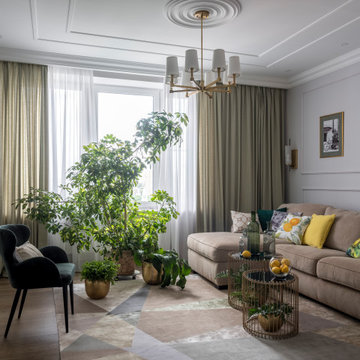
Гостиная
Design ideas for a mid-sized transitional enclosed living room in Moscow with medium hardwood floors, brown floor and grey walls.
Design ideas for a mid-sized transitional enclosed living room in Moscow with medium hardwood floors, brown floor and grey walls.
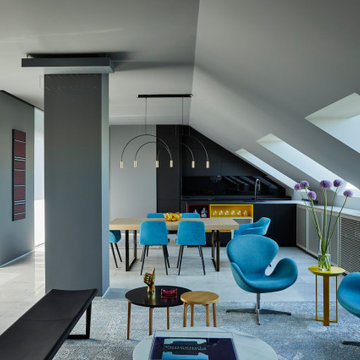
Inspiration for a contemporary open concept living room in Other with grey walls, grey floor and marble floors.
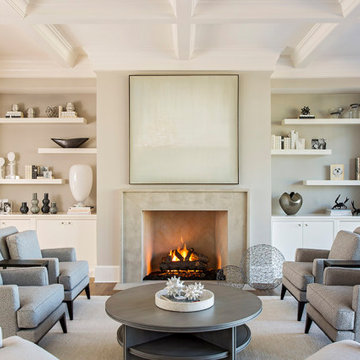
This is an example of a beach style formal living room in Charleston with grey walls, medium hardwood floors, a standard fireplace and coffered.
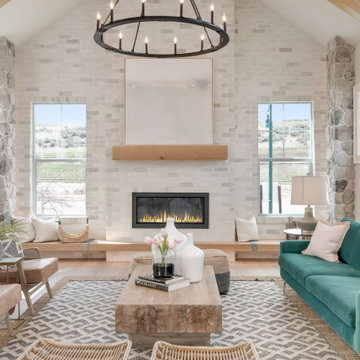
Design ideas for a large country open concept living room in Boise with grey walls, light hardwood floors, a standard fireplace, a stone fireplace surround, no tv and beige floor.
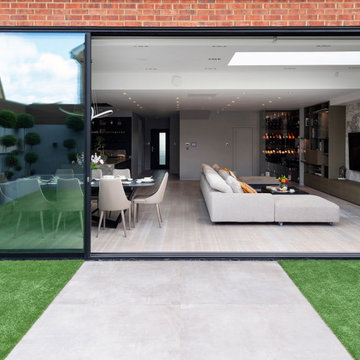
Inspiration for an expansive contemporary open concept living room in London with grey walls, light hardwood floors, no fireplace, a wall-mounted tv and beige floor.
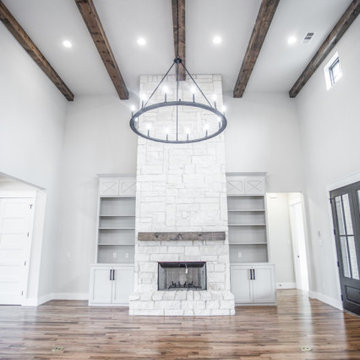
This is an example of a large country open concept living room in Dallas with grey walls, medium hardwood floors, a standard fireplace, a stone fireplace surround, no tv and brown floor.
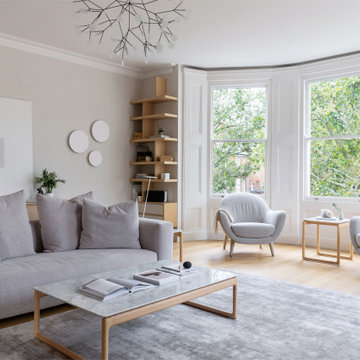
Design: YAM Design Studio
Photo: Uliana Grishina / Photography
Inspiration for a scandinavian living room in London with grey walls, light hardwood floors and beige floor.
Inspiration for a scandinavian living room in London with grey walls, light hardwood floors and beige floor.
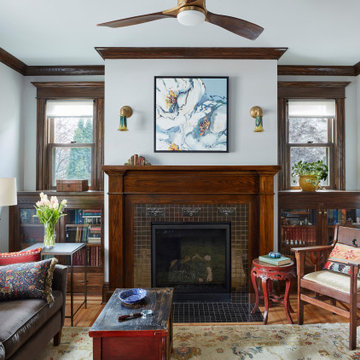
Inspiration for an arts and crafts enclosed living room in Minneapolis with a library, grey walls, light hardwood floors, a standard fireplace, a tile fireplace surround and no tv.
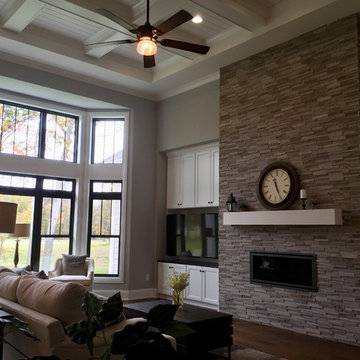
The Siesta III Living Room features hardwood floors, a 15 foot high coffered ceiling, a bay window wall, and a fireplace wall flanked by built-in cabinets. Easy accessibility to the Kitchen via the large arched opening.
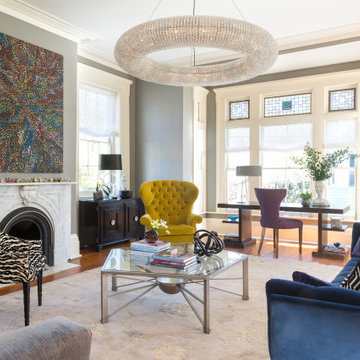
Design ideas for a transitional living room in Charleston with grey walls, medium hardwood floors, a standard fireplace and brown floor.
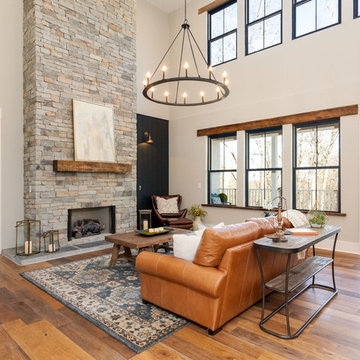
photography by Cynthia Walker Photography
Inspiration for a mid-sized country formal open concept living room in Other with grey walls, medium hardwood floors, a standard fireplace, a stone fireplace surround, no tv and brown floor.
Inspiration for a mid-sized country formal open concept living room in Other with grey walls, medium hardwood floors, a standard fireplace, a stone fireplace surround, no tv and brown floor.
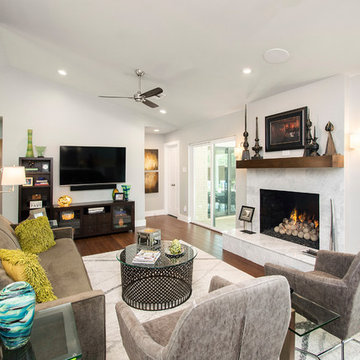
Our clients purchased a 1963 home that had never been updated! They wanted to redesign the central living area, which included the kitchen, formal dining and living room/den. Their original kitchen was small and completely closed off from the rest of the house. They wanted to repurpose the formal living room into the new formal dining room and open up the kitchen to the den and add a large island with seating for casual dining. The original den was now a nice living room, open to the kitchen, but also with a great view to their new pool! They wanted to keep some walls for their fun New Orleans one-of-a-kind artwork. They also did not want to be able to see the kitchen from the entryway. They also wanted a bar area built in somewhere, they just weren’t sure where. Our designers did an amazing job on this project, figuring out where to cut walls, where to keep them, replaced windows with doors, bringing the outdoors in and really brightening up the entire space.
Design/Remodel by Hatfield Builders & Remodelers | Photography by Versatile Imaging
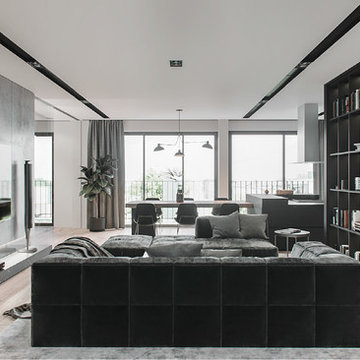
The play of light and shadow is the main idea of this composition. As you enter this luxurious living room, you immediately notice a beautiful U-shaped sofa with some magnificent armchairs and an elegant coffee table.
This island in the center of the living room looks great against the background of the huge windows that allow light to easily enter the living room space. Sparkling wall surfaces and mirrors add some light to this living room interior as well.
With our outstanding interior designers, try to make your living room stand out and look unusual like the interior in this photo!
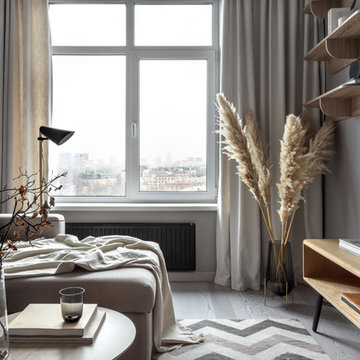
«С эргономической точки зрения, нашей главной задачей было грамотно обустроить каждую жилую зону в небольшом пространстве с готовой отделкой. В первой комнате нам удалось совместить спальню с гардеробной, а вторую комнату-студию разделить на гостиную и кухню с помощью барной стойки, чтобы создать комфортные места для отдыха, готовки и работы»
Гостиная. Текстиль для штор, Zinc. Подвесные полки произведены на заказ по эскизам дизайнера. Ковер, Fargotex Group.
Living Room Design Photos with Grey Walls
6