Living Room Design Photos with Grey Walls
Refine by:
Budget
Sort by:Popular Today
141 - 160 of 85,300 photos
Item 1 of 4
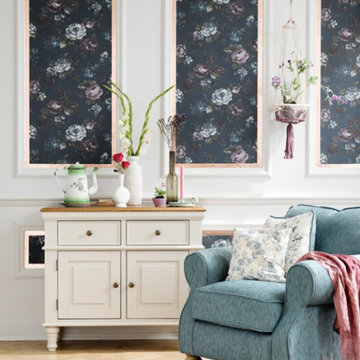
FURNITURE
Amelia armchair in polla cornflower, Oak Furniture Land
Shay rustic oak and painted small sideboard, Oak Furniture Land
ACCESSORIES
Esprit water lily rug, The Rug Seller
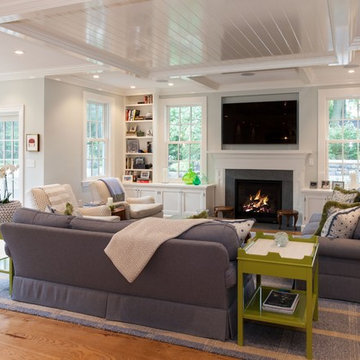
This living room, which opens to the kitchen, has everything you need. Plenty of built-ins to display and store treasures, a gas fireplace to add warmth on a cool evening and easy access to the beautifully landscaped yard.
Damianos Photography
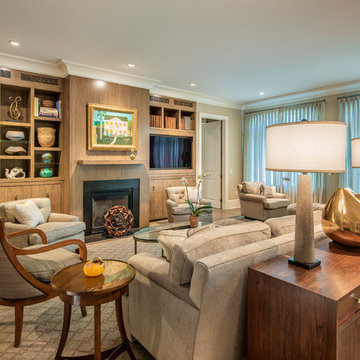
Long time clients who are "empty nesters" downsized from a larger house to this new condominium, designed to showcase their small yet impressive collection of modern art. The space plan, high ceilings, and careful consideration of materials lends their residence an quiet air of sophistication without pretension. Existing furnishings nearly 30 years old were slightly modified and reupholstered to work in the new residence, which proved both economical and comforting.
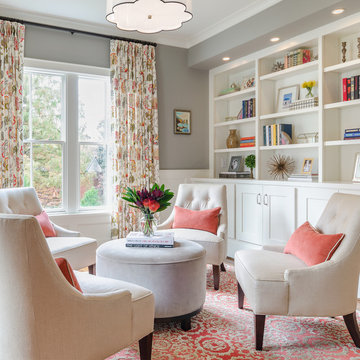
Photo of a mid-sized transitional enclosed living room in DC Metro with grey walls, medium hardwood floors, no fireplace, no tv and brown floor.
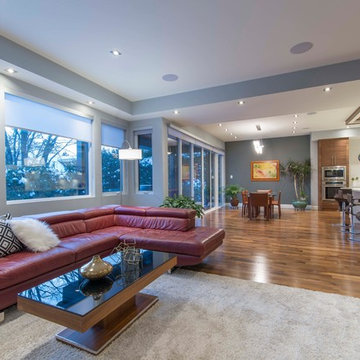
This is an example of a mid-sized contemporary formal open concept living room in Vancouver with grey walls, medium hardwood floors, a ribbon fireplace, a stone fireplace surround and brown floor.
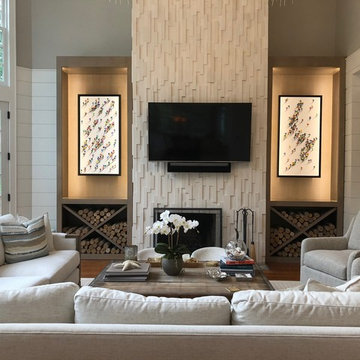
This is an example of a transitional living room in New York with grey walls, medium hardwood floors, a standard fireplace, a wall-mounted tv and brown floor.
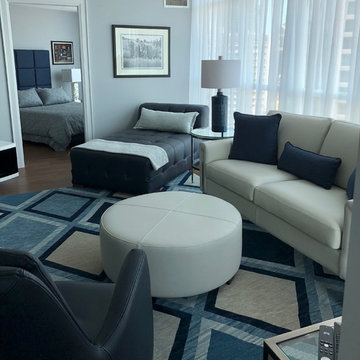
Inspiration for a mid-sized contemporary open concept living room in Toronto with grey walls, dark hardwood floors, no fireplace and brown floor.
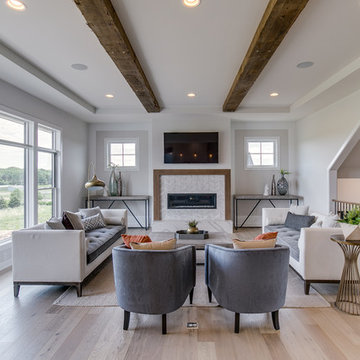
Design ideas for a transitional open concept living room in Minneapolis with grey walls, light hardwood floors, a ribbon fireplace, a tile fireplace surround, a wall-mounted tv and beige floor.
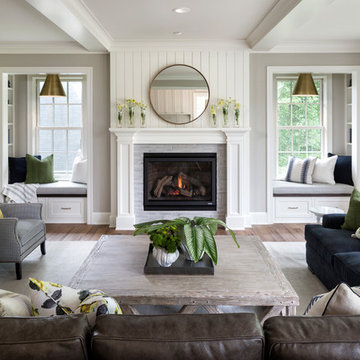
2018 Artisan Home Tour
Photo: LandMark Photography
Builder: City Homes, LLC
Design ideas for a beach style formal living room in Minneapolis with grey walls, light hardwood floors, a standard fireplace and a tile fireplace surround.
Design ideas for a beach style formal living room in Minneapolis with grey walls, light hardwood floors, a standard fireplace and a tile fireplace surround.
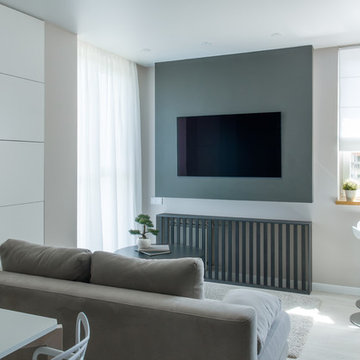
Зону телевизора выделили объемном и цветом. А радиатор скрыли решеткой, которая является общей композицией с конструкцией для ТВ. На фото видно, что возле дивана располагаются места для хранения. Эти конструкции к тому же скрывают неровности стены и выступы колонн.
Фотограф: Лена Швоева
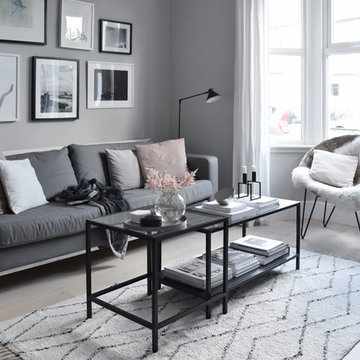
Popular Scandinavian-style interiors blog 'These Four Walls' has collaborated with Kährs for a scandi-inspired, soft and minimalist living room makeover. Kährs worked with founder Abi Dare to find the perfect hard wearing and stylish floor to work alongside minimalist decor. Kährs' ultra matt 'Oak Sky' engineered wood floor design was the perfect fit.
"I was keen on the idea of pale Nordic oak and ordered all sorts of samples, but none seemed quite right – until a package arrived from Swedish brand Kährs, that is. As soon as I took a peek at ‘Oak Sky’ ultra matt lacquered boards I knew they were the right choice – light but not overly so, with a balance of ashen and warmer tones and a beautiful grain. It creates the light, Scandinavian vibe that I love, but it doesn’t look out of place in our Victorian house; it also works brilliantly with the grey walls. I also love the matte finish, which is very hard wearing but has
none of the shininess normally associated with lacquer" says Abi.
Oak Sky is the lightest oak design from the Kährs Lux collection of one-strip ultra matt lacquer floors. The semi-transparent white stain and light and dark contrasts in the wood makes the floor ideal for a scandi-chic inspired interior. The innovative surface treatment is non-reflective; enhancing the colour of the floor while giving it a silky, yet strong shield against wear and tear. Kährs' Lux collection won 'Best Flooring' at the House Beautiful Awards 2017.
Kährs have collaborated with These Four Walls and feature in two blog posts; My soft, minimalist
living room makeover reveal and How to choose wooden flooring.
All photography by Abi Dare, Founder of These Four Walls
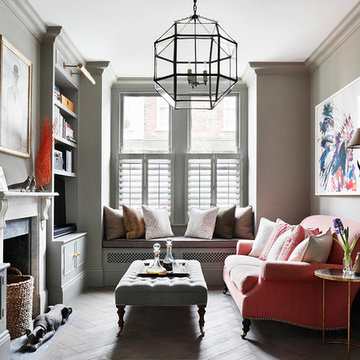
This is an example of a mid-sized transitional enclosed living room in London with a library, grey walls, a standard fireplace, a metal fireplace surround, medium hardwood floors, a freestanding tv and brown floor.
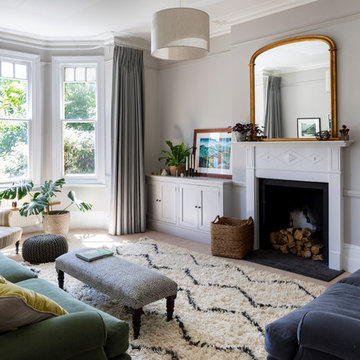
Chris Snook
Photo of a mid-sized contemporary formal enclosed living room in London with grey walls, carpet, a standard fireplace, a metal fireplace surround and beige floor.
Photo of a mid-sized contemporary formal enclosed living room in London with grey walls, carpet, a standard fireplace, a metal fireplace surround and beige floor.
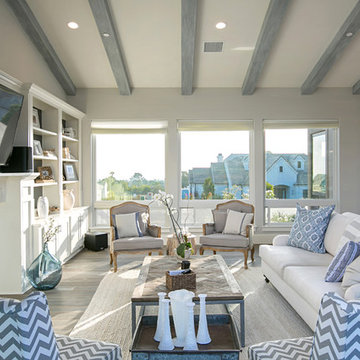
Inspiration for a beach style living room in San Diego with grey walls, medium hardwood floors, a standard fireplace, a wall-mounted tv and grey floor.
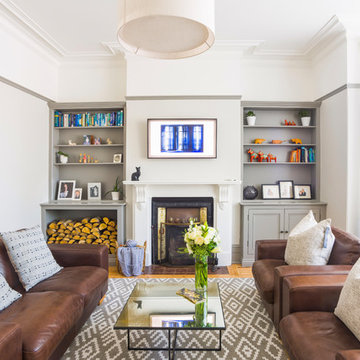
Victorian refurbished lounge with feature bespoke joinery and window dressings.
Imago: www.imagoportraits.co.uk
Design ideas for a mid-sized traditional enclosed living room in London with grey walls, light hardwood floors, a wood stove, a tile fireplace surround, a wall-mounted tv and brown floor.
Design ideas for a mid-sized traditional enclosed living room in London with grey walls, light hardwood floors, a wood stove, a tile fireplace surround, a wall-mounted tv and brown floor.
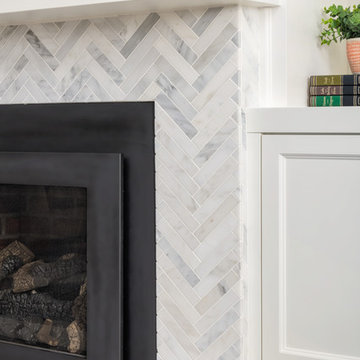
A transitional living space filled with natural light, contemporary furnishings with blue accent accessories. The focal point in the room features a custom fireplace with a marble, herringbone tile surround, marble hearth, custom white built-ins with floating shelves. Photo by Exceptional Frames.
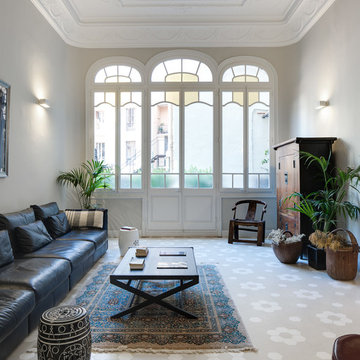
Antoine Khidichian
Inspiration for a large mediterranean formal living room in Barcelona with grey walls and grey floor.
Inspiration for a large mediterranean formal living room in Barcelona with grey walls and grey floor.
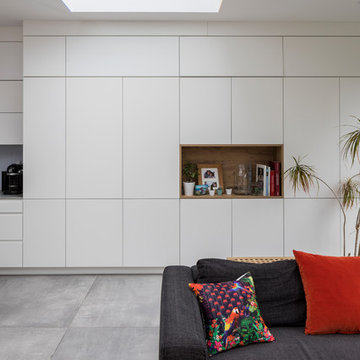
Photo by Chris Snook
Photo of a mid-sized contemporary formal enclosed living room in London with grey walls, medium hardwood floors, a standard fireplace, a plaster fireplace surround, a wall-mounted tv and brown floor.
Photo of a mid-sized contemporary formal enclosed living room in London with grey walls, medium hardwood floors, a standard fireplace, a plaster fireplace surround, a wall-mounted tv and brown floor.
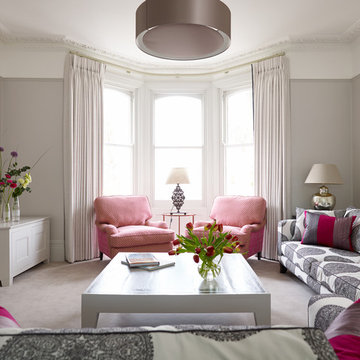
Photo of a transitional formal living room in Sussex with grey walls, carpet and beige floor.
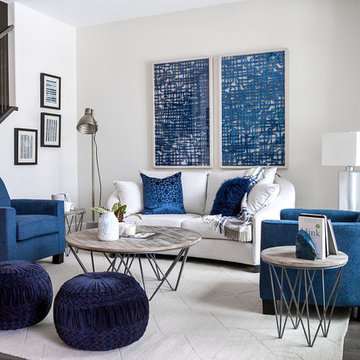
Lindsay Nichols
Photo of a mid-sized transitional formal open concept living room in Calgary with no tv, grey walls, dark hardwood floors, no fireplace and brown floor.
Photo of a mid-sized transitional formal open concept living room in Calgary with no tv, grey walls, dark hardwood floors, no fireplace and brown floor.
Living Room Design Photos with Grey Walls
8