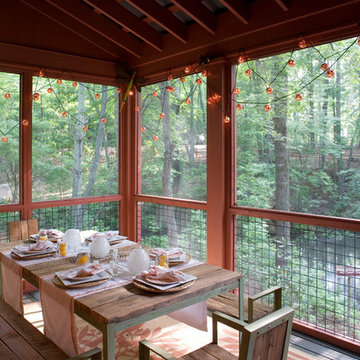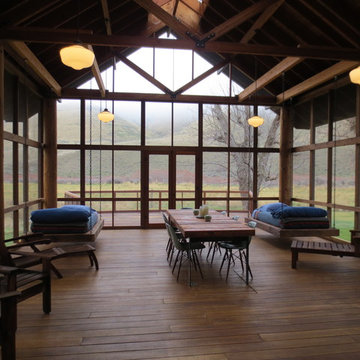Refine by:
Budget
Sort by:Popular Today
81 - 100 of 9,767 photos
Item 1 of 2
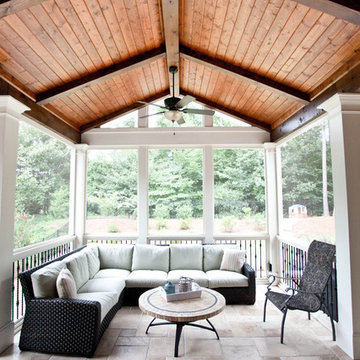
This is an example of an expansive traditional backyard screened-in verandah in Atlanta with tile and a roof extension.
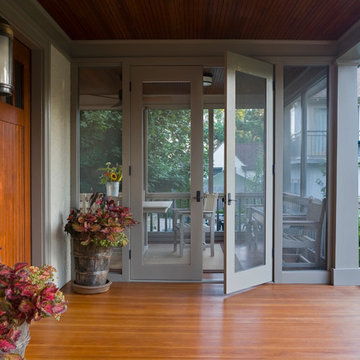
Photo of a traditional screened-in verandah in Minneapolis with decking and a roof extension.
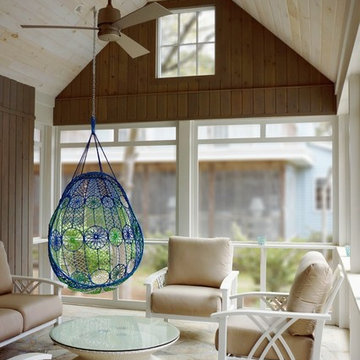
Christopher Snowber
Mid-sized beach style backyard screened-in verandah in DC Metro with natural stone pavers and a roof extension.
Mid-sized beach style backyard screened-in verandah in DC Metro with natural stone pavers and a roof extension.
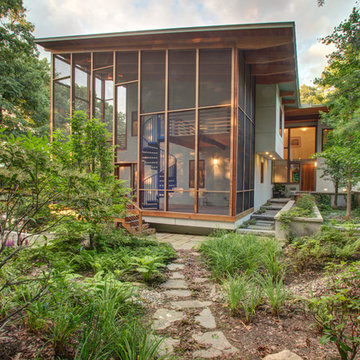
JMMDS created a woodland garden for a contemporary house on a pond in a Boston suburb that blurs the line between traditional and modern, natural and built spaces. At the front of the house, three evenly spaced fastigiate ginkgo trees (Ginkgo biloba Fastigiata) act as an openwork aerial hedge that mediates between the tall façade of the house, the front terraces and gardens, and the parking area. JMMDS created a woodland garden for a contemporary house on a pond in a Boston suburb that blurs the line between traditional and modern, natural and built spaces. To the side of the house, a stepping stone path winds past a stewartia tree through drifts of ajuga, geraniums, anemones, daylilies, and echinaceas. Photo: Bill Sumner.
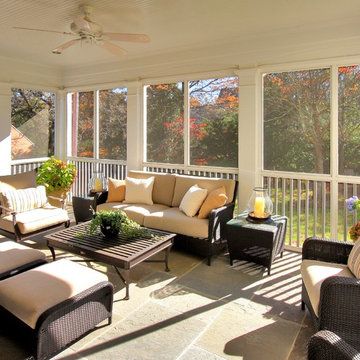
We transformed an early-1900's house into a contemporary one that's fit for three generations.
Click this link to read the Bethesda Magazine article: http://www.bethesdamagazine.com/Bethesda-Magazine/September-October-2012/Family-Ties/
Architects: GTM Architects
Steve Richards Interior Design
Landscape done by: Olive Tree Landscape & Design
Photography: Ken Wyner
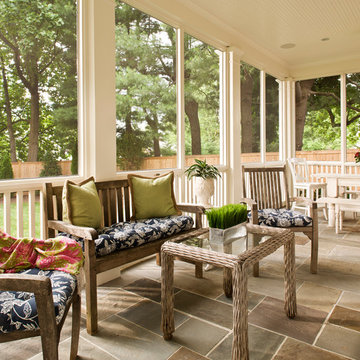
Finecraft Contractors, Inc.
GTM Architects
Randy Hill Photography
Mid-sized traditional backyard screened-in verandah in DC Metro with natural stone pavers and a roof extension.
Mid-sized traditional backyard screened-in verandah in DC Metro with natural stone pavers and a roof extension.
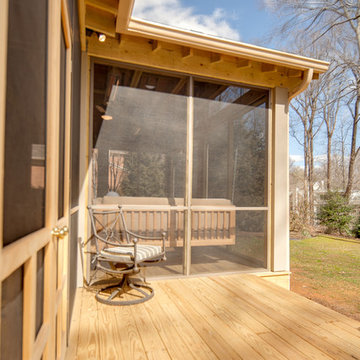
Large contemporary backyard screened-in verandah in DC Metro with decking and a roof extension.
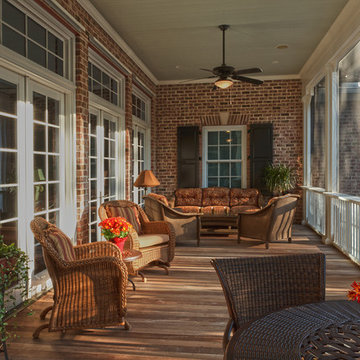
Beautiful screened in porch using IPE decking and Catawba Vista brick with white mortar.
Design ideas for a traditional backyard screened-in verandah in Charleston with decking and a roof extension.
Design ideas for a traditional backyard screened-in verandah in Charleston with decking and a roof extension.
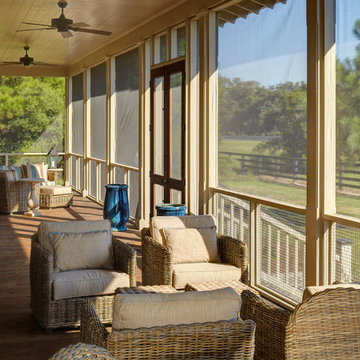
This Iconic Lowcountry Home designed by Allison Ramsey Architects overlooks the paddocks of Brays Island SC. Amazing craftsmanship in a layed back style describe this house and this property. To see this plan and any of our other work please visit www.allisonramseyarchitect.com;
olin redmon - photographer;
Heirloom Building Company - Builder
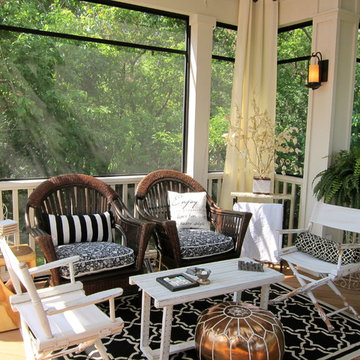
This screened porch was created as a sanctuary, a place to retreat and be enveloped by nature in a calm,
relaxing environment. The monochromatic scheme helps to achieve this quiet mood while the pop
of color comes solely from the surrounding trees. The hits of black help to move your eye around the room and provide a sophisticated feel. Three distinct zones were created to eat, converse
and lounge with the help of area rugs, custom lighting and unique furniture.
Cathy Zaeske
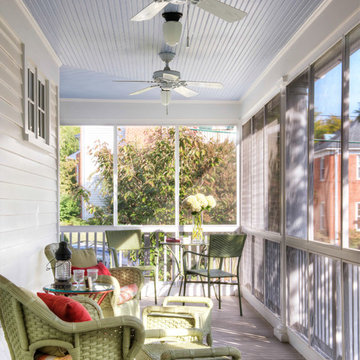
A portion of the wrap around porch is screened which allows for outdoor enjoyment all summer long.
Hoachlander Davis Photography.
Inspiration for a traditional screened-in verandah in DC Metro.
Inspiration for a traditional screened-in verandah in DC Metro.
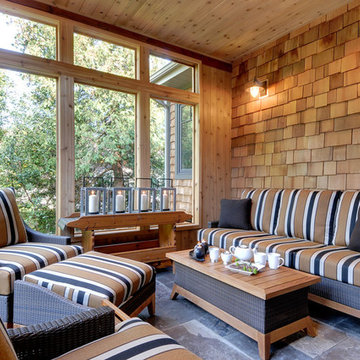
This is an example of a mid-sized contemporary backyard screened-in verandah in Toronto with natural stone pavers and a roof extension.
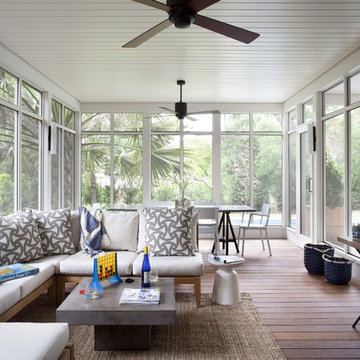
Screened porch is 14'x20'. photos by Ryann Ford
Design ideas for a traditional screened-in verandah in Austin with decking and a roof extension.
Design ideas for a traditional screened-in verandah in Austin with decking and a roof extension.
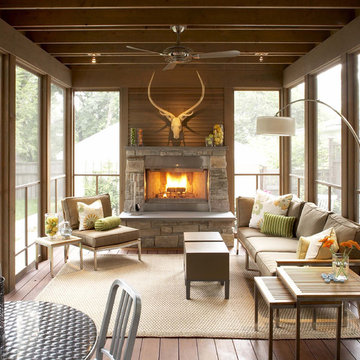
The handsomely crafted porch extends the living area of the home’s den by 250 square feet and includes a wood burning fireplace faced with stone. The Chilton stone on the fireplace matches the stone of an existing retaining wall on the site. The exposed beams, posts and 2” bevel siding are clear cedar and lightly stained to highlight the natural grain of the wood. The existing bluestone patio pavers were taken up, stored on site during construction and reconfigured for paths from the house around the porch and to the garage. Featured in Better Homes & Gardens and the Southwest Journal. Photography by John Reed Foresman.
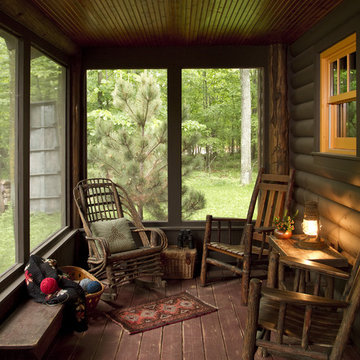
Inspiration for a country screened-in verandah in Minneapolis with decking and a roof extension.
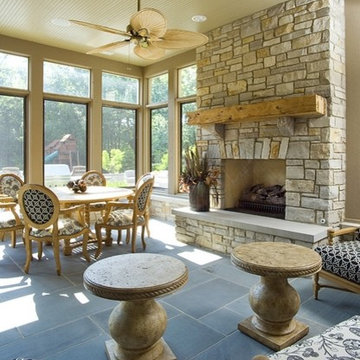
http://www.pickellbuilders.com. Photography by Linda Oyama Bryan. Sun Room with Bluestone Flooring, Bead Board Ceiling, and Stone raised hearth fireplace.
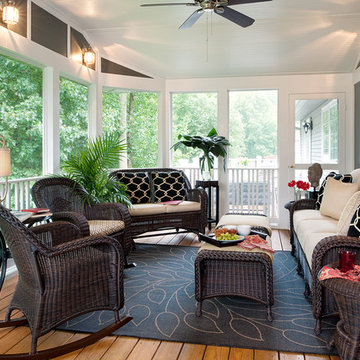
This lovely screened porch was a recent client project. Our goal was to create a warm and welcoming spot that had the feel of an indoor space.
This is an example of a traditional screened-in verandah in DC Metro with decking and a roof extension.
This is an example of a traditional screened-in verandah in DC Metro with decking and a roof extension.
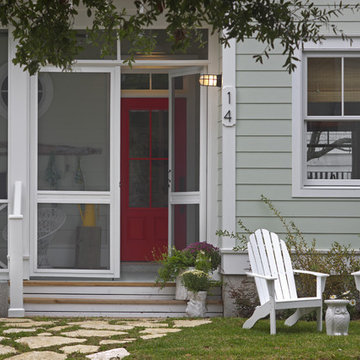
Exterior Paint Color: SW Dewy 6469
Exterior Trim Color: SW Extra White 7006
Door Color: SW Gladiola 6875
Photo of a mid-sized beach style front yard screened-in verandah in Atlanta with a roof extension.
Photo of a mid-sized beach style front yard screened-in verandah in Atlanta with a roof extension.
Outdoor Design Ideas
5






