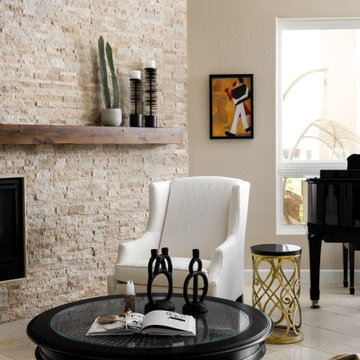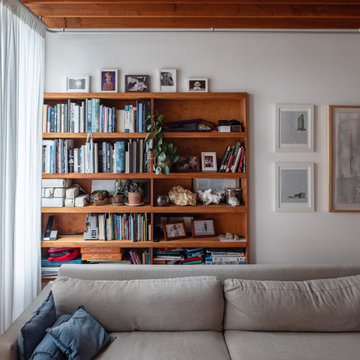Scandinavian Family Room Design Photos
Refine by:
Budget
Sort by:Popular Today
41 - 60 of 9,766 photos
Item 1 of 2

Large scandinavian open concept family room in Dusseldorf with a music area, grey walls, bamboo floors, a hanging fireplace, a metal fireplace surround, a wall-mounted tv, brown floor, wallpaper and wallpaper.
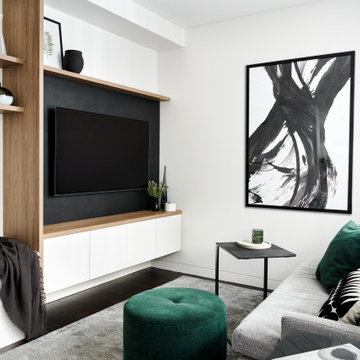
Living area with custom designed entertainment unit and integrated bench seat. BW print by ArtHouseCo
Small scandinavian open concept family room in Sydney with white walls, dark hardwood floors, a built-in media wall and brown floor.
Small scandinavian open concept family room in Sydney with white walls, dark hardwood floors, a built-in media wall and brown floor.
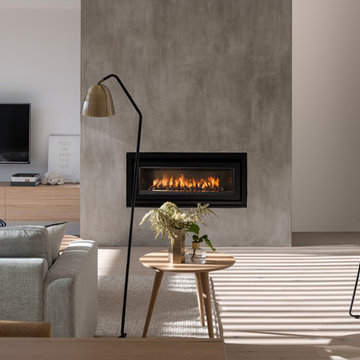
Colindale Design / CR3 Studio
Small scandinavian open concept family room in Adelaide with white walls, medium hardwood floors, a standard fireplace, a plaster fireplace surround, a wall-mounted tv and brown floor.
Small scandinavian open concept family room in Adelaide with white walls, medium hardwood floors, a standard fireplace, a plaster fireplace surround, a wall-mounted tv and brown floor.
Find the right local pro for your project
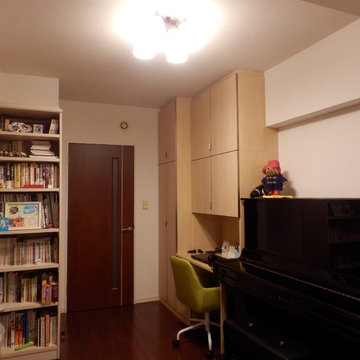
片付く広々LD
収納が足りないとのことで、ともするとただの広めの通路になりがちな入り口ドア横に、天井までの収納をシステムで取り付けました。パソコン等に使うデスクは、照明も組み込んでいます。(椅子、本棚はご自身で購入。色味などのご相談だけお受けしました)
Design ideas for a small scandinavian open concept family room in Tokyo with white walls, plywood floors, no fireplace, a freestanding tv and brown floor.
Design ideas for a small scandinavian open concept family room in Tokyo with white walls, plywood floors, no fireplace, a freestanding tv and brown floor.
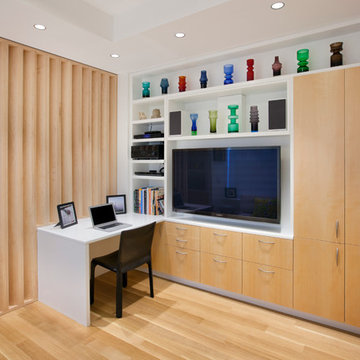
Inspiration for a small scandinavian open concept family room in New York with white walls, light hardwood floors, no fireplace, a built-in media wall and white floor.
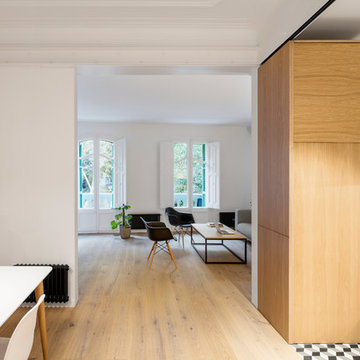
En el salón-cocina se partía de una cerrada compartimentación. Se trabajó sobre las paredes existentes (incluida una de carga), con el fin de lograr espacios amplios y, a la vez íntimos y diferenciados entre ellos. El resultado es una gran armonía y ligereza de lineas, proporcionando gran confortabilidad.
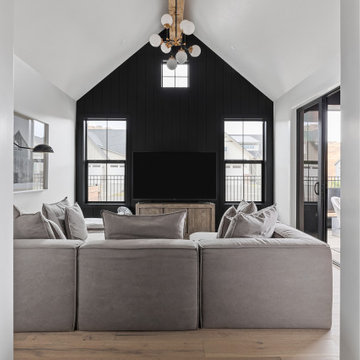
Lauren Smyth designs over 80 spec homes a year for Alturas Homes! Last year, the time came to design a home for herself. Having trusted Kentwood for many years in Alturas Homes builder communities, Lauren knew that Brushed Oak Whisker from the Plateau Collection was the floor for her!
She calls the look of her home ‘Ski Mod Minimalist’. Clean lines and a modern aesthetic characterizes Lauren's design style, while channeling the wild of the mountains and the rivers surrounding her hometown of Boise.
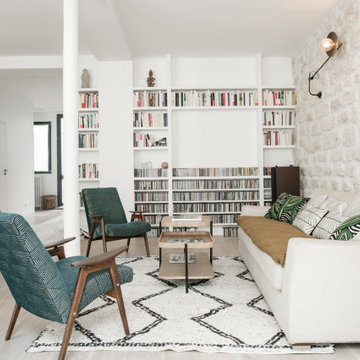
Inspiration for a scandinavian family room in Paris with beige walls and light hardwood floors.
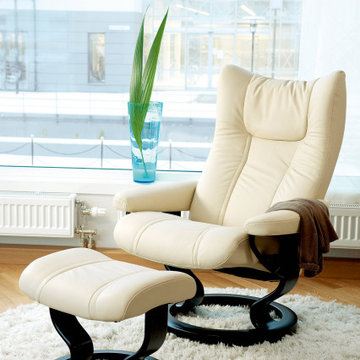
Stressless by Ekornes is a leading brand name supplier of home furniture in the world. Recliners are endorsed by the American Chiropractic Association. Bright Ideas has a large Stressless Gallery to come test many styles and sizes to make sure it fits your body!
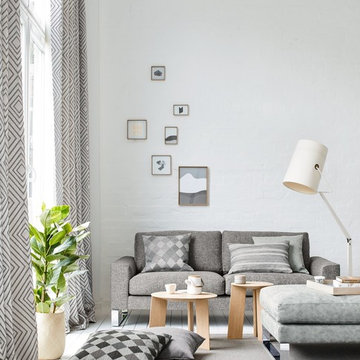
Jab Anstoetz
Photo of a small scandinavian enclosed family room in Other with white walls, painted wood floors, no fireplace, no tv and white floor.
Photo of a small scandinavian enclosed family room in Other with white walls, painted wood floors, no fireplace, no tv and white floor.
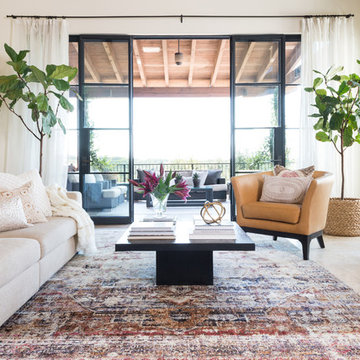
This is an example of a mid-sized scandinavian open concept family room in Dallas with white walls, porcelain floors, a standard fireplace, a concrete fireplace surround, no tv and beige floor.
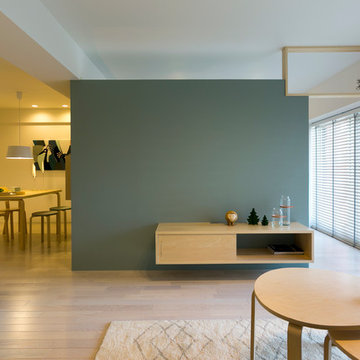
女性らしいカラーリングと白木が明るい北欧デザインのお部屋
This is an example of a scandinavian family room in Other with blue walls, painted wood floors and beige floor.
This is an example of a scandinavian family room in Other with blue walls, painted wood floors and beige floor.
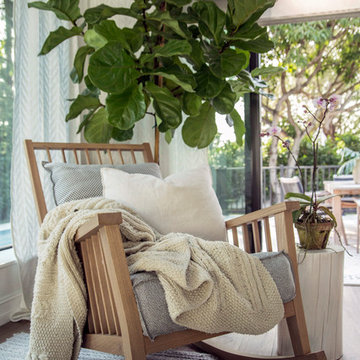
We incorporated a rocking chair so our client could nurse her newborn baby. We brought a large fiddle fig leaf plant to bring a pop of color and contrast with the airy tones of the house.
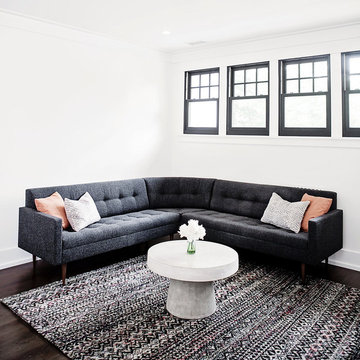
Megan White Photography
Scandinavian loft-style family room in Charlotte with white walls and dark hardwood floors.
Scandinavian loft-style family room in Charlotte with white walls and dark hardwood floors.
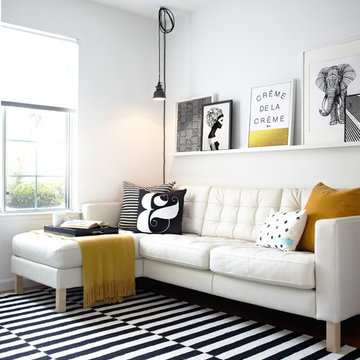
Designed by: Studio Revolution
Photography by: Thomas Kuoh
Photo of a scandinavian family room in San Francisco with white walls and carpet.
Photo of a scandinavian family room in San Francisco with white walls and carpet.
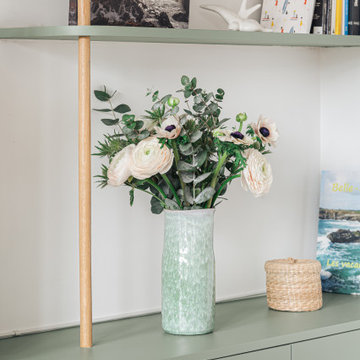
Projet d'agencement d'un appartement des années 70. L'objectif était d'optimiser et sublimer les espaces en créant des meubles menuisés. On commence par le salon avec son meuble TV / bibliothèque.
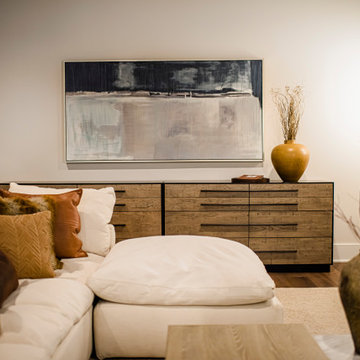
The new construction luxury home was designed by our Carmel design-build studio with the concept of 'hygge' in mind – crafting a soothing environment that exudes warmth, contentment, and coziness without being overly ornate or cluttered. Inspired by Scandinavian style, the design incorporates clean lines and minimal decoration, set against soaring ceilings and walls of windows. These features are all enhanced by warm finishes, tactile textures, statement light fixtures, and carefully selected art pieces.
In the living room, a bold statement wall was incorporated, making use of the 4-sided, 2-story fireplace chase, which was enveloped in large format marble tile. Each bedroom was crafted to reflect a unique character, featuring elegant wallpapers, decor, and luxurious furnishings. The primary bathroom was characterized by dark enveloping walls and floors, accentuated by teak, and included a walk-through dual shower, overhead rain showers, and a natural stone soaking tub.
An open-concept kitchen was fitted, boasting state-of-the-art features and statement-making lighting. Adding an extra touch of sophistication, a beautiful basement space was conceived, housing an exquisite home bar and a comfortable lounge area.
---Project completed by Wendy Langston's Everything Home interior design firm, which serves Carmel, Zionsville, Fishers, Westfield, Noblesville, and Indianapolis.
For more about Everything Home, see here: https://everythinghomedesigns.com/
To learn more about this project, see here:
https://everythinghomedesigns.com/portfolio/modern-scandinavian-luxury-home-westfield/
Scandinavian Family Room Design Photos
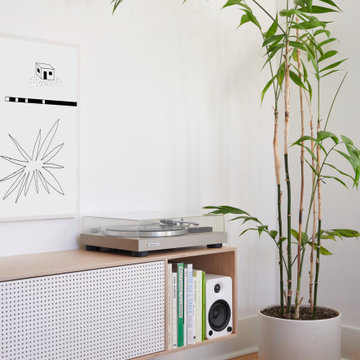
This modern, minimal (scandinavian meets japanese) eclectic living room features a custom sofa, custom coffee table and custom media cabinet. The natural rug and paper lantern light tie it all together.
3
