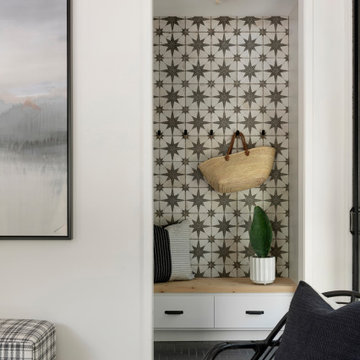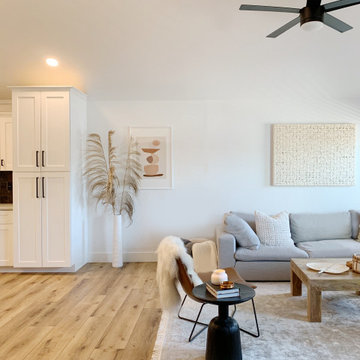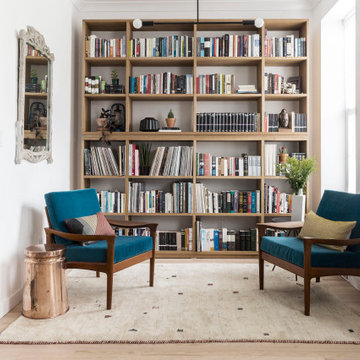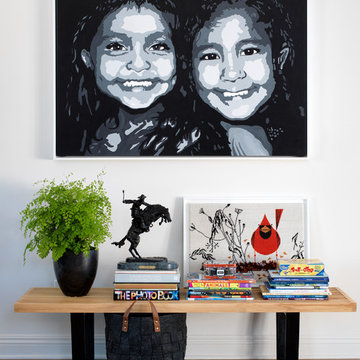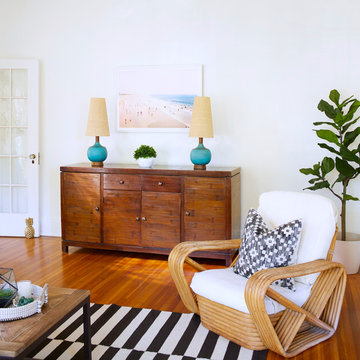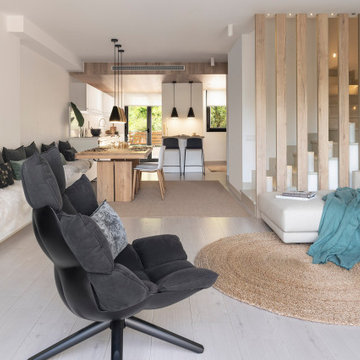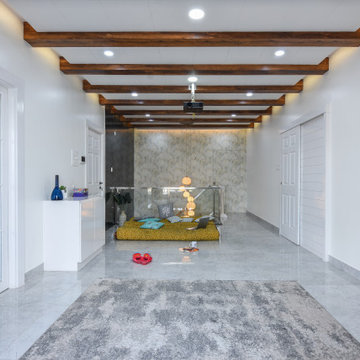Scandinavian Family Room Design Photos
Refine by:
Budget
Sort by:Popular Today
61 - 80 of 9,748 photos
Item 1 of 2
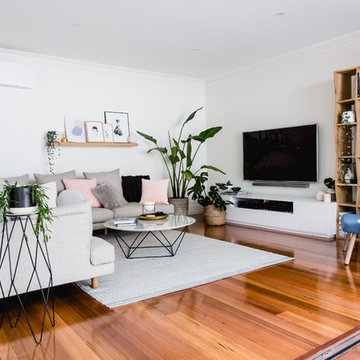
Suzi Appel Photography
Photo of a large scandinavian family room in Melbourne with white walls and medium hardwood floors.
Photo of a large scandinavian family room in Melbourne with white walls and medium hardwood floors.
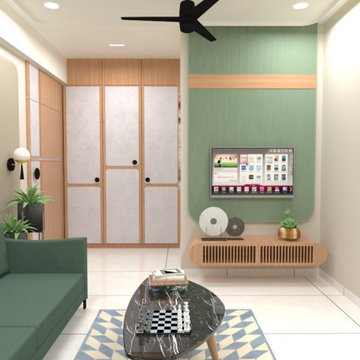
living room inspired by the nature, the color palate of the living room was set based on natural tone. the wall was designed in Scandinavian style.
Scandinavian family room in Ahmedabad.
Scandinavian family room in Ahmedabad.
Find the right local pro for your project
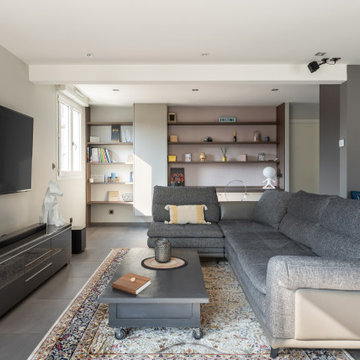
Le salon accueille une large bibliothèque avec un bureau créé sur-mesure. Un papier peint géométrique a été intégré au fond des niches, afin de mettre le bureau en valeur.
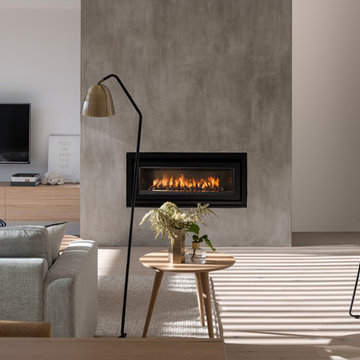
Colindale Design / CR3 Studio
Small scandinavian open concept family room in Adelaide with white walls, medium hardwood floors, a standard fireplace, a plaster fireplace surround, a wall-mounted tv and brown floor.
Small scandinavian open concept family room in Adelaide with white walls, medium hardwood floors, a standard fireplace, a plaster fireplace surround, a wall-mounted tv and brown floor.
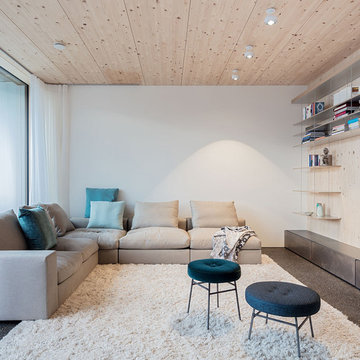
Jürgen Pollak
Inspiration for a small scandinavian open concept family room in Stuttgart with a library, white walls, no fireplace and no tv.
Inspiration for a small scandinavian open concept family room in Stuttgart with a library, white walls, no fireplace and no tv.
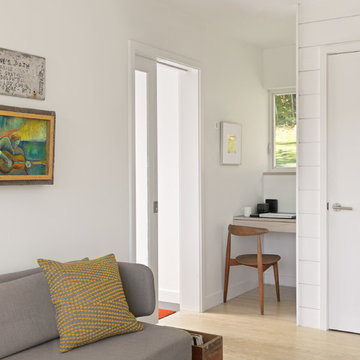
Architect: Elizabeth Herrmann
Photos: Susan Teare
This 1100 sf 3-bedroom cottage in the Mad River valley was designed by architect Elizabeth Herrmann for a family of four who dreamed of downsizing and reducing energy consumption. Sited on an east-facing slope with view over the Mad River, the little black house features a standing seam roof, triple-glazed windows from Alpen, and a high-performing insulation package. A small Morso woodstove provides heat in the winter. A single Mitsubishi heat pump provides cooling in the summer and backup heat in the winter. Water is heat by an electric heat pump water heater.
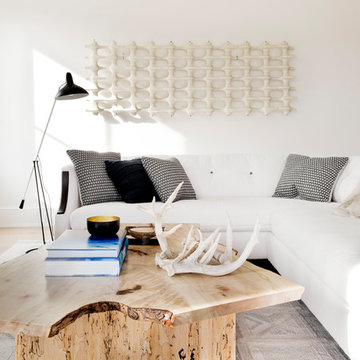
Design ideas for a large scandinavian enclosed family room in New York with white walls, light hardwood floors, a standard fireplace, a stone fireplace surround and beige floor.
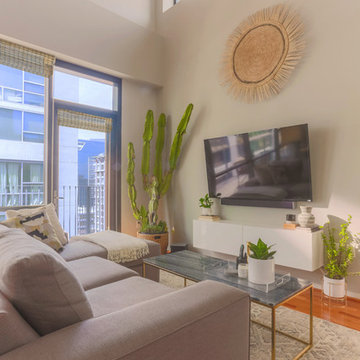
Photo of a mid-sized scandinavian open concept family room in Denver with grey walls, medium hardwood floors, no fireplace, a wall-mounted tv and brown floor.
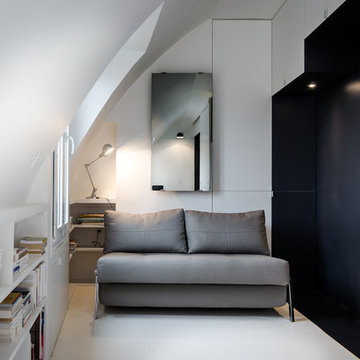
Atelier MEP
This is an example of a small scandinavian family room in Paris with white walls and light hardwood floors.
This is an example of a small scandinavian family room in Paris with white walls and light hardwood floors.
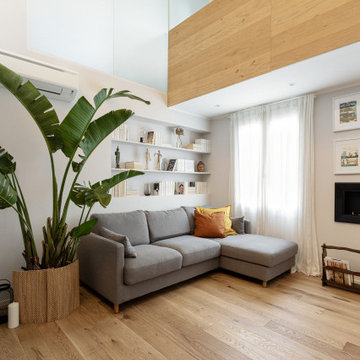
Divano letto angolare con nicchia adibita a libreria. Vista del parapetto in legno che corre sopra la zona living.
Photo of a large scandinavian open concept family room in Milan with white walls and light hardwood floors.
Photo of a large scandinavian open concept family room in Milan with white walls and light hardwood floors.

Large scandinavian open concept family room in Dusseldorf with a music area, grey walls, bamboo floors, a hanging fireplace, a metal fireplace surround, a wall-mounted tv, brown floor, wallpaper and wallpaper.
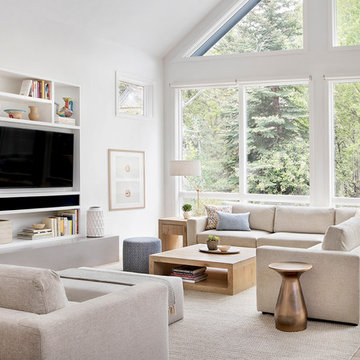
Photo of a scandinavian open concept family room with a library, white walls, light hardwood floors, no fireplace and a built-in media wall.
Scandinavian Family Room Design Photos
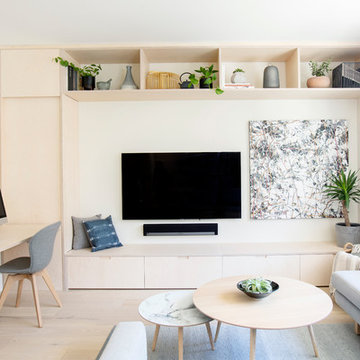
photographer: Janis Nicolay of Pinecone Camp
Small scandinavian family room in Vancouver with grey walls, light hardwood floors and a wall-mounted tv.
Small scandinavian family room in Vancouver with grey walls, light hardwood floors and a wall-mounted tv.
4
