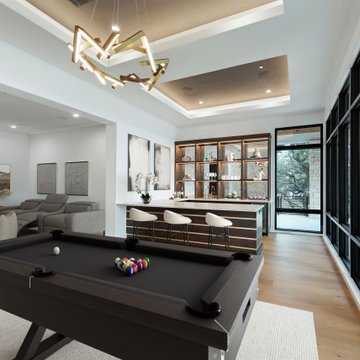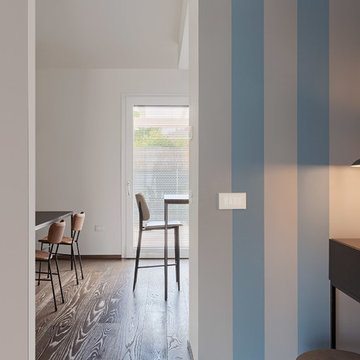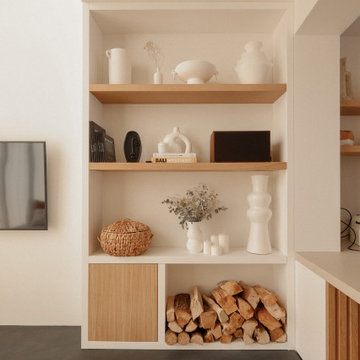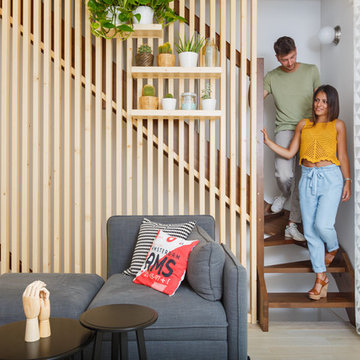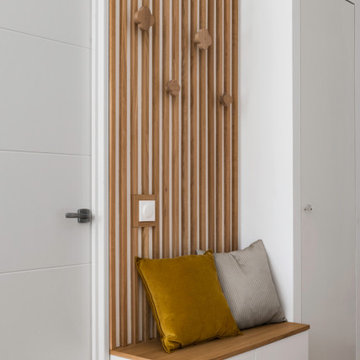Scandinavian Family Room Design Photos
Refine by:
Budget
Sort by:Popular Today
81 - 100 of 9,742 photos
Item 1 of 2
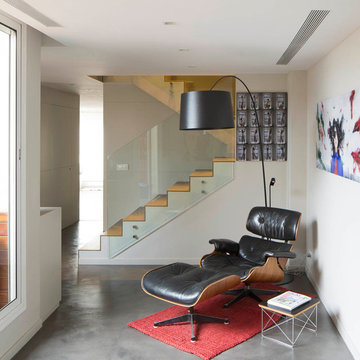
Mauricio Fuentes
This is an example of a small scandinavian family room in Barcelona with white walls, concrete floors, no fireplace and no tv.
This is an example of a small scandinavian family room in Barcelona with white walls, concrete floors, no fireplace and no tv.
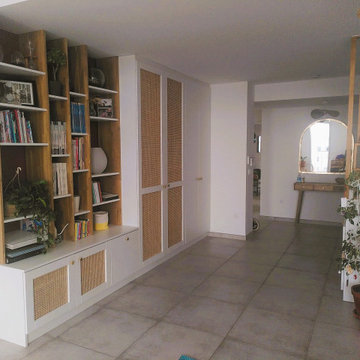
Aménagement d'un espace de rangement pour délimiter l'entrée du séjour. Nous avons une penderie derrière les portes en cannage et les produits d'entretien derrière les portes blanches. Une bibliothèque en chêne vient adoucier l'ensemble. Un vestiaire avec claustra vient compléter le tout.
Find the right local pro for your project
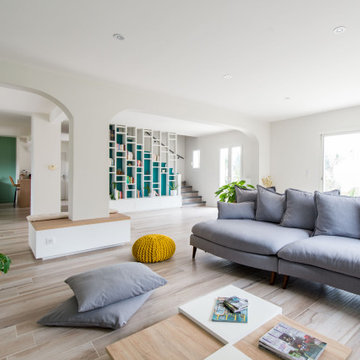
Projet de rénovation complète d'une maison familiale Scandinave.
Nous avons ouvert tous les espaces afin d'avoir de la lumière traversante.
This is an example of a scandinavian family room in Toulouse.
This is an example of a scandinavian family room in Toulouse.
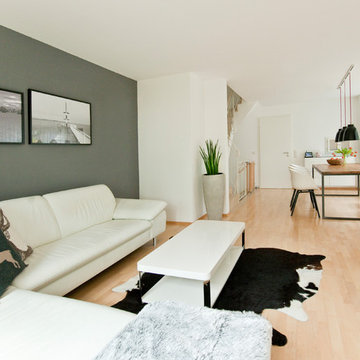
Die dunkle Wand setzt einen Akzent und bringt Gemütlichkeit in den Wohnbereich.
Interior Design: freudenspiel by Elisabeth Zola
Fotos: Zolaproduction
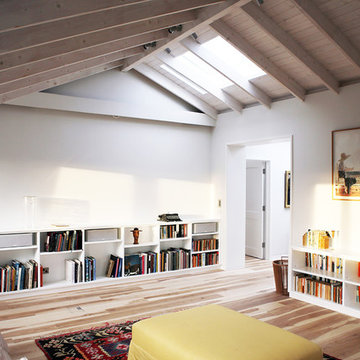
A loft conversion in the Holland Park conservation area in west London, adding 55 sq.m. (592 sq. ft.) of mansard roof space, including two bedrooms, two bathrooms and a Living Room, to an existing flat. The structural timber roof was exposed and treated with limewash. The floor was ash. Projector and screen are concealed in the architecture.
Photo: Minh Van
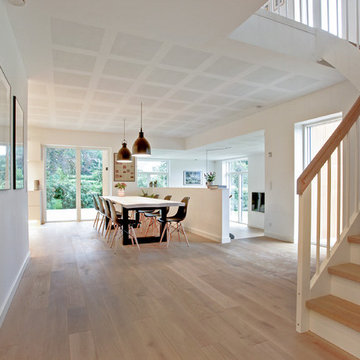
Stort alrum med negang til den sænkede stue. Gulv og trappetrin/håndliste er i massivt egetræ. Rummet har en rigtig god akustik takket være akustiklofterne.
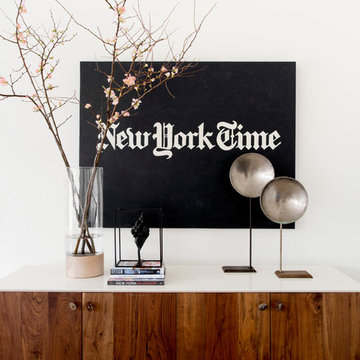
Design ideas for a large scandinavian enclosed family room in New York with white walls, light hardwood floors, a standard fireplace, a stone fireplace surround and beige floor.
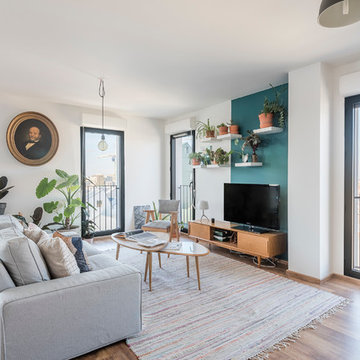
Stanislas Ledoux © 2017 Houzz
Design ideas for a scandinavian family room in Bordeaux.
Design ideas for a scandinavian family room in Bordeaux.
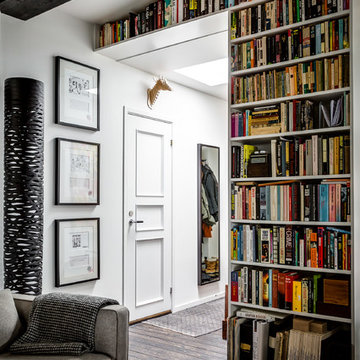
Henrik Nero
Design ideas for a mid-sized scandinavian enclosed family room in Stockholm with a library, white walls and dark hardwood floors.
Design ideas for a mid-sized scandinavian enclosed family room in Stockholm with a library, white walls and dark hardwood floors.
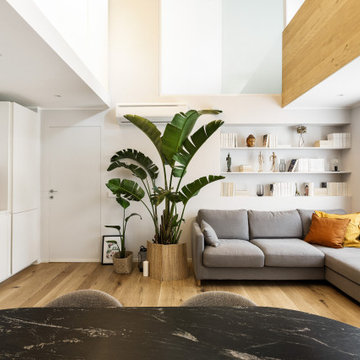
Divano letto angolare con nicchia adibita a libreria. Cucina con parti in vista rivestite in Fenix NTM, materiale caratterizzato da una superficie particolarmente resistente e setosa al tatto.
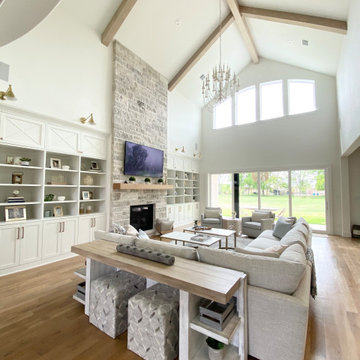
This is an example of an expansive scandinavian open concept family room in Dallas with white walls, light hardwood floors, a stone fireplace surround, a wall-mounted tv, beige floor and exposed beam.
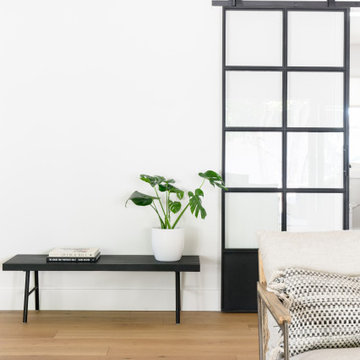
Design ideas for a mid-sized scandinavian open concept family room in Orange County with white walls, light hardwood floors, brown floor and vaulted.
Scandinavian Family Room Design Photos
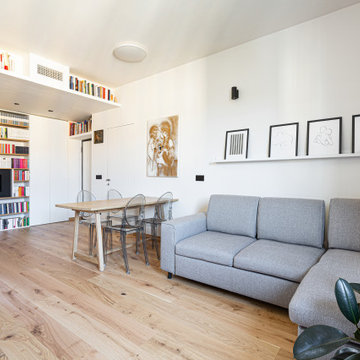
Il soggiorno è un unico grande ambiente che comprende la cucina, la sala da pranzo, la libreria di ingresso e la zona divano-tv. È stato pensato come luogo dove si possono svolgere diverse funzioni per la famiglia.
Il tavolo è stato progettato su misura in rovere massello ed è estendibile per ospitare fino a 12 persone, girato nell'altro senso; è impreziosito dalle iconeche sedie Victoria Ghost di Kartell.
Il divano grigio Gosaldo della nuova collezione di Poltrone Sofà diventa un comodo letto matrimoniale ed ospita sotto la chaise-longue un pratico contenitore.
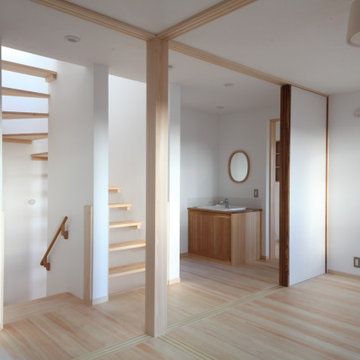
Photo of a small scandinavian open concept family room in Other with white walls, light hardwood floors and beige floor.
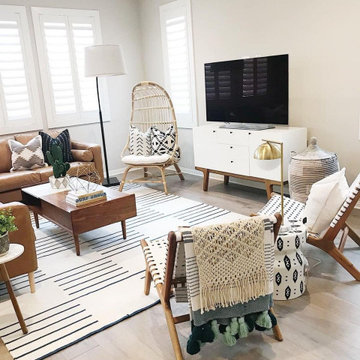
Keepin' it real, cool and crisp at the #CrispModernFarmhouse. Hangin'out with Audrey and her fam bam on the daily is a real treat! Audrey takes the traditional style coined "farmhouse" to a whole-nother level... Inside the #CrispCasa, her signature style-statement vibes can be found in every room; mixing in modern elements with a kiss of minimalist-chic, we're just glad we made the final cut, in every space! Shutter style: Polywood® Bright white. Louver size & finish: 3.5 in/smooth. Tilt Option: Hidden/Split Tilt. Photo & Style creds: Audrey @AudreyCrispInteriors
https://www.instagram.com/audreycrispinteriors/
5
