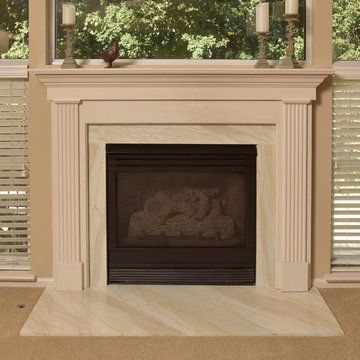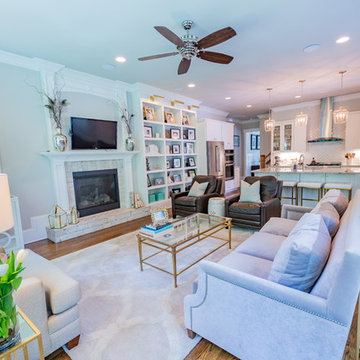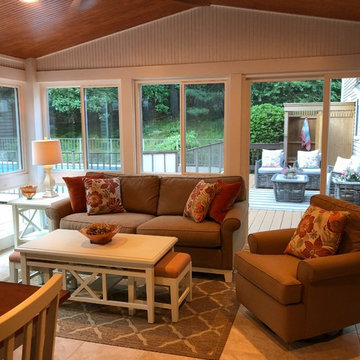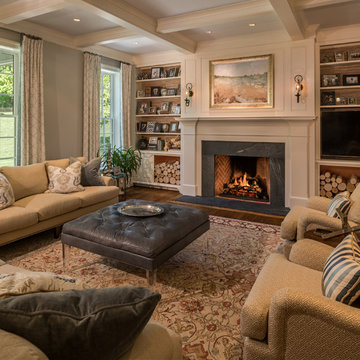Refine by:
Budget
Sort by:Popular Today
121 - 140 of 404,950 photos
Item 1 of 4
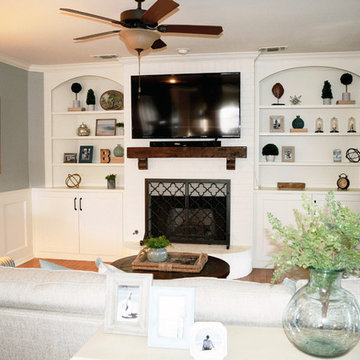
Beautiful, traditional family room update complete with built-ins, painted brick fireplace with rustic beam mantel, wainscoting, all new furniture and accessories, and a custom shot glass case.
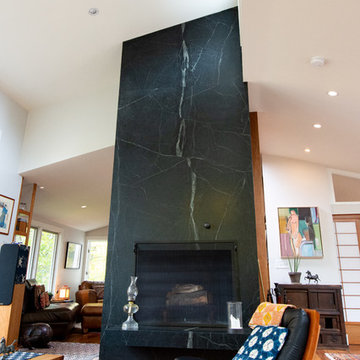
Inspiration for a traditional open concept living room in Boston with a stone fireplace surround.
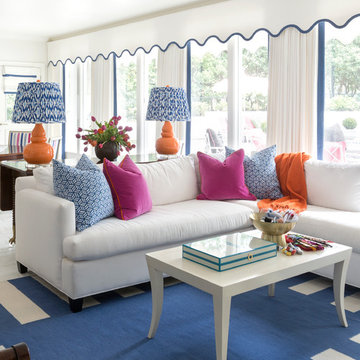
Design ideas for a traditional open concept family room in Little Rock with brick floors.
Find the right local pro for your project
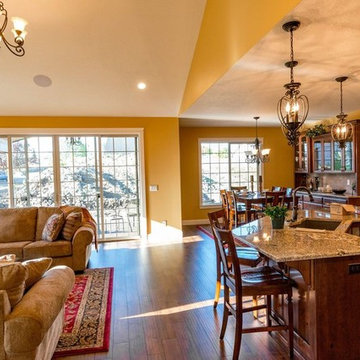
This family room and kitchen area works seamlessly together to create a feeling of unity. The vaulted ceilings over the family room subtly draw the eye up and quietly divides the two spaces. The chandeliers in the kitchen area create a cozy atmosphere. The trim around the sliding glass doors and the dining room window are framed in white. The kitchen island is seen to be quite spacious and can easily seat six people.
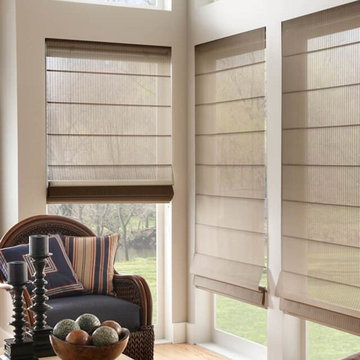
Inspiration for a traditional family room in Charlotte with light hardwood floors and brown floor.
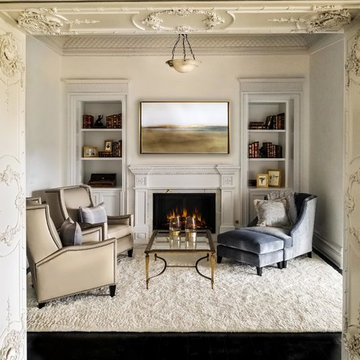
White, gold and almost black are used in this very large, traditional remodel of an original Landry Group Home, filled with contemporary furniture, modern art and decor. White painted moldings on walls and ceilings, combined with black stained wide plank wood flooring. Very grand spaces, including living room, family room, dining room and music room feature hand knotted rugs in modern light grey, gold and black free form styles. All large rooms, including the master suite, feature white painted fireplace surrounds in carved moldings. Music room is stunning in black venetian plaster and carved white details on the ceiling with burgandy velvet upholstered chairs and a burgandy accented Baccarat Crystal chandelier. All lighting throughout the home, including the stairwell and extra large dining room hold Baccarat lighting fixtures. Master suite is composed of his and her baths, a sitting room divided from the master bedroom by beautiful carved white doors. Guest house shows arched white french doors, ornate gold mirror, and carved crown moldings. All the spaces are comfortable and cozy with warm, soft textures throughout. Project Location: Lake Sherwood, Westlake, California. Project designed by Maraya Interior Design. From their beautiful resort town of Ojai, they serve clients in Montecito, Hope Ranch, Malibu and Calabasas, across the tri-county area of Santa Barbara, Ventura and Los Angeles, south to Hidden Hills.
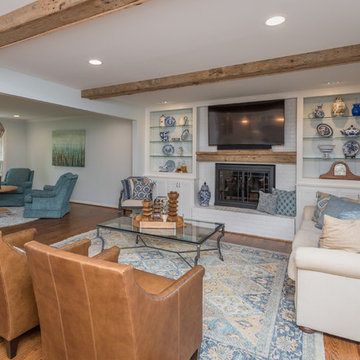
Bill Worley
Inspiration for a mid-sized traditional open concept family room in Louisville with grey walls, medium hardwood floors, a standard fireplace, a brick fireplace surround, a wall-mounted tv and brown floor.
Inspiration for a mid-sized traditional open concept family room in Louisville with grey walls, medium hardwood floors, a standard fireplace, a brick fireplace surround, a wall-mounted tv and brown floor.
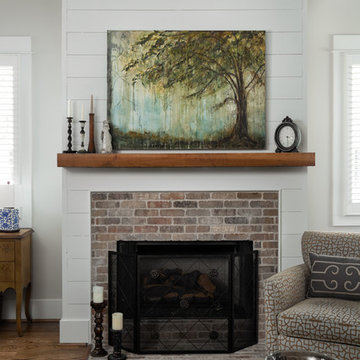
New home construction in Homewood Alabama photographed for Willow Homes, Willow Design Studio, and Triton Stone Group by Birmingham Alabama based architectural and interiors photographer Tommy Daspit. You can see more of his work at http://tommydaspit.com
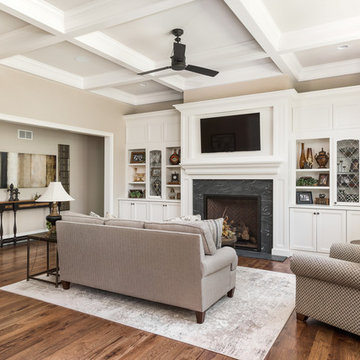
This 2 story home with a first floor Master Bedroom features a tumbled stone exterior with iron ore windows and modern tudor style accents. The Great Room features a wall of built-ins with antique glass cabinet doors that flank the fireplace and a coffered beamed ceiling. The adjacent Kitchen features a large walnut topped island which sets the tone for the gourmet kitchen. Opening off of the Kitchen, the large Screened Porch entertains year round with a radiant heated floor, stone fireplace and stained cedar ceiling. Photo credit: Picture Perfect Homes
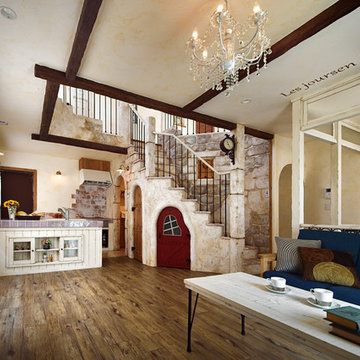
吹き抜けのあるリビング&キッチン。やさしい光が空間全体に行き届き、木材やタイル、石をデザインしたモルタル造形などの質感を、美しく浮き立たせてくれる。キッチン右横のアーチをくぐればダイニングへと続く。
This is an example of a traditional open concept living room in Other with beige walls, medium hardwood floors and brown floor.
This is an example of a traditional open concept living room in Other with beige walls, medium hardwood floors and brown floor.
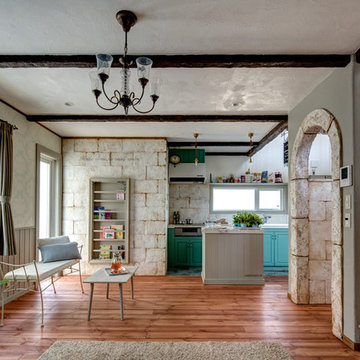
モルタル造形による石積み調の壁が印象的な空間。左奥のブックシェルフは隠し扉でもあり、開けると収納力抜群のパントリーが。ここにも遊び心が現れている。
Photo of a traditional open concept living room in Other with white walls, medium hardwood floors and brown floor.
Photo of a traditional open concept living room in Other with white walls, medium hardwood floors and brown floor.
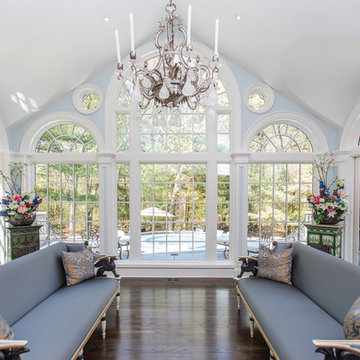
Design ideas for a traditional sunroom in Boston with dark hardwood floors, a standard ceiling and brown floor.
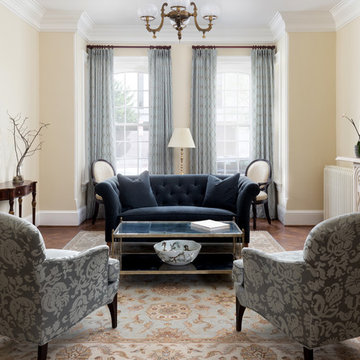
Traditional formal enclosed living room in DC Metro with beige walls, dark hardwood floors, a standard fireplace, a concrete fireplace surround, no tv and brown floor.
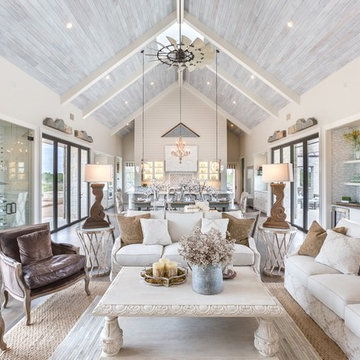
John Bishop
Inspiration for a traditional open concept living room in Austin with dark hardwood floors.
Inspiration for a traditional open concept living room in Austin with dark hardwood floors.
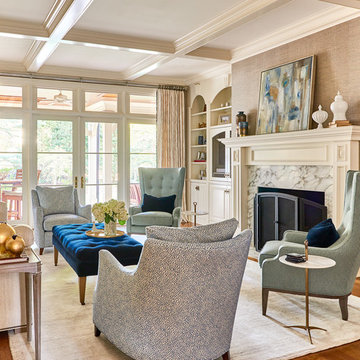
Dustin Peck Photography
This is an example of a traditional formal living room in Raleigh with beige walls, medium hardwood floors, a standard fireplace and a stone fireplace surround.
This is an example of a traditional formal living room in Raleigh with beige walls, medium hardwood floors, a standard fireplace and a stone fireplace surround.
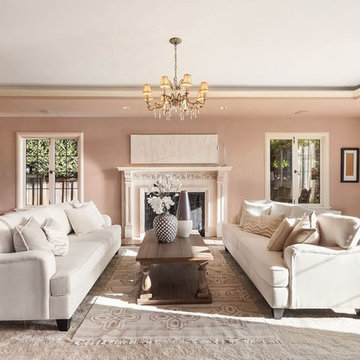
A formal all-neutral transitional style living room with beige walls, cream-colored sofas and layered area rugs and a standard fireplace.
Large traditional formal enclosed living room in Seattle with beige walls, medium hardwood floors, a standard fireplace and brown floor.
Large traditional formal enclosed living room in Seattle with beige walls, medium hardwood floors, a standard fireplace and brown floor.
7




