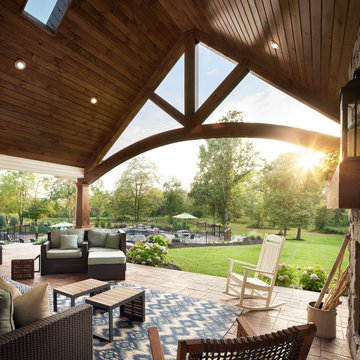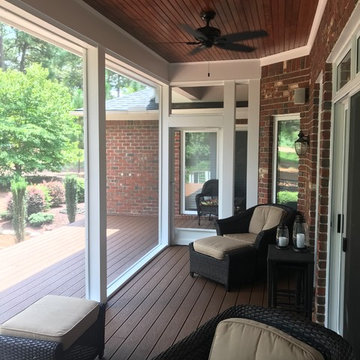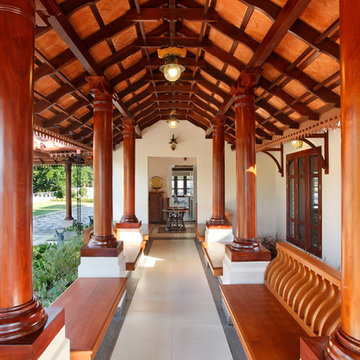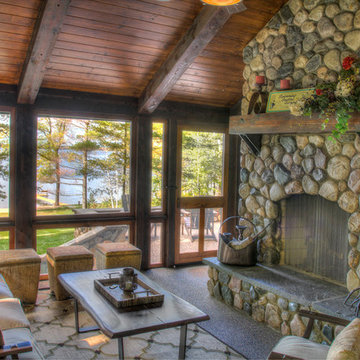Verandah Design Ideas
Refine by:
Budget
Sort by:Popular Today
721 - 740 of 146,720 photos
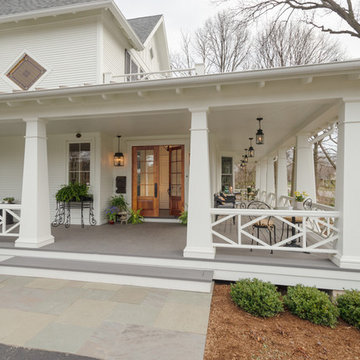
Finished renovation of Early American Farmhouse.
Photo by Karen Knecht Photography
Photo of a large country front yard verandah in Chicago with a roof extension.
Photo of a large country front yard verandah in Chicago with a roof extension.
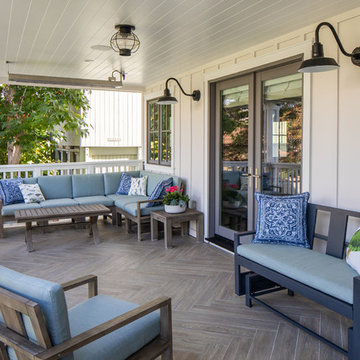
Inspiration for a beach style verandah in Los Angeles with tile and a roof extension.
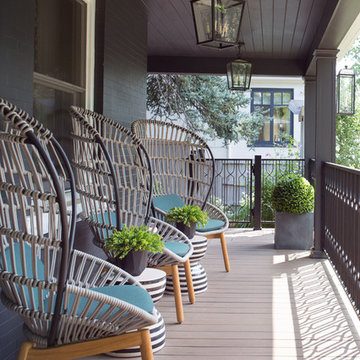
This porch gives any visitor of the house a warm welcome with the Kettal woven chairs and black, moody exterior.
Photo by Emily Minton Redfield
Inspiration for a large transitional front yard verandah in Denver with decking and a roof extension.
Inspiration for a large transitional front yard verandah in Denver with decking and a roof extension.
Find the right local pro for your project
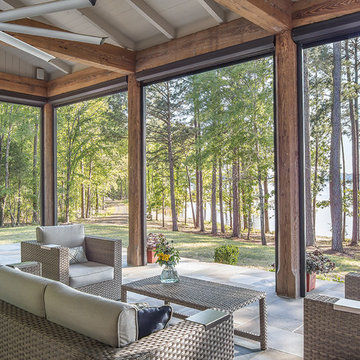
www.farmerpaynearchitects.com
This is an example of a country backyard screened-in verandah in New Orleans with tile and a roof extension.
This is an example of a country backyard screened-in verandah in New Orleans with tile and a roof extension.
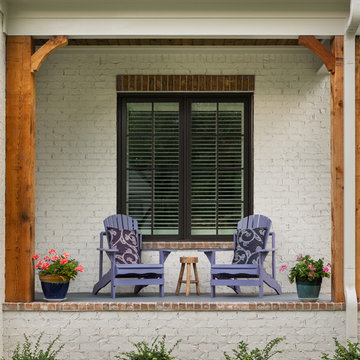
New home construction in Homewood Alabama photographed for Willow Homes, Willow Design Studio, and Triton Stone Group by Birmingham Alabama based architectural and interiors photographer Tommy Daspit. You can see more of his work at http://tommydaspit.com
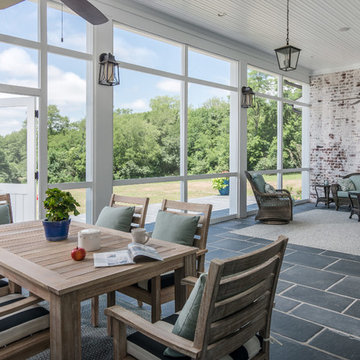
Photography: Garett + Carrie Buell of Studiobuell/ studiobuell.com
Large transitional backyard verandah in Nashville with tile and a roof extension.
Large transitional backyard verandah in Nashville with tile and a roof extension.
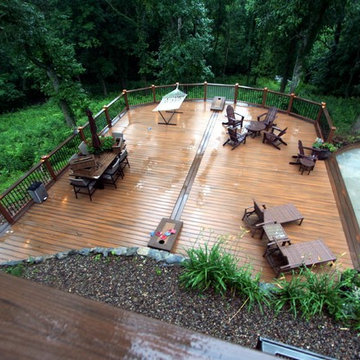
The Waterfall Deck.
Look closely, and you will catch a glimpse of the hidden waterfall tumbling through the woods beyond the deck. Whether reading a book, catching some rays, sneaking a nap, or tossing a quick match of cornhole ( custom Trex cornhole boards courtesy of Lance Kramer), this secluded sun deck is sure to slip you away from the day's stresses.
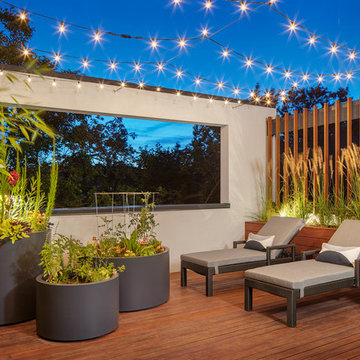
Outdoor lounge area with potted plants and lighting.
Small contemporary verandah in Chicago with a container garden and decking.
Small contemporary verandah in Chicago with a container garden and decking.
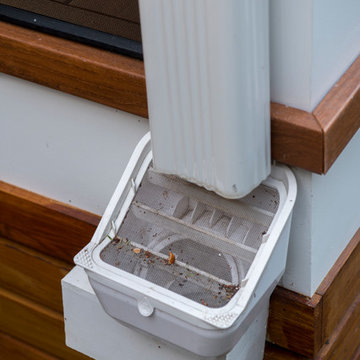
A unique drainage system redirects water from the hip roof to off the property via an innovative array of gutters and pipes. On this side of the porch, water flows from the side of the deck and underneath the decking itself through a PVC pipe. Metal mesh wiring prevents the drainage system from getting clogged.
Photo credit: Michael Ventura
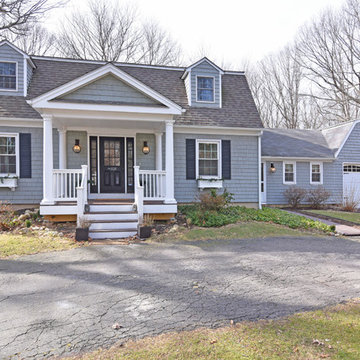
12'x8' portico was built to draw out the house's charm
Photo of a large transitional front yard verandah in Providence with decking and a roof extension.
Photo of a large transitional front yard verandah in Providence with decking and a roof extension.
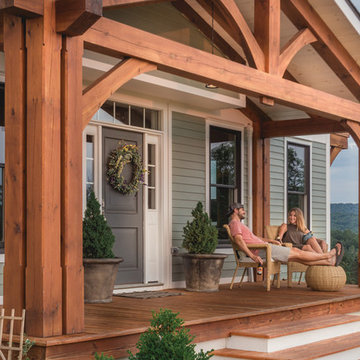
Craftsman style king post entry porch truss
This is an example of a mid-sized arts and crafts front yard verandah in New York with natural stone pavers and a roof extension.
This is an example of a mid-sized arts and crafts front yard verandah in New York with natural stone pavers and a roof extension.
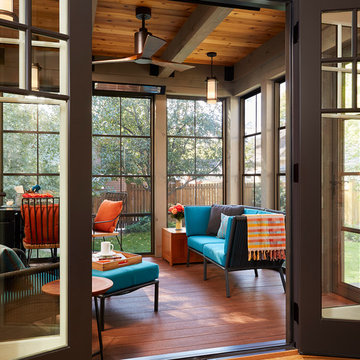
Our Minneapolis homeowners chose to embark on the new journey of retirement with a freshly remodeled home. While some retire in pure peace and quiet, our homeowners wanted to make sure they had a welcoming spot to entertain; A seasonal porch that could be used almost year-round.
The original home, built in 1928, had French doors which led down stairs to the patio below. Desiring a more intimate outdoor place to relax and entertain, MA Peterson added the seasonal porch with large scale ceiling beams. Radiant heat was installed to extend the use into the cold Minnesota months, and metal brackets were used to create a feeling of authenticity in the space. Surrounded by cypress-stained AZEK decking products and finishing the smooth look with fascia plugs, the hot tub was incorporated into the deck space.
Interiors by Brown Cow Design. Photography by Alyssa Lee Photography.
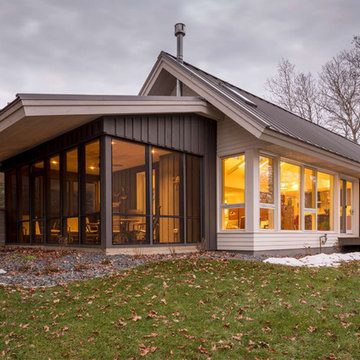
This 3-season porch sports a 6-foot overhang, adding a Wow factor to the roofline. Exterior siding and siding and the porch ceiling are stained cedar.
Verandah Design Ideas
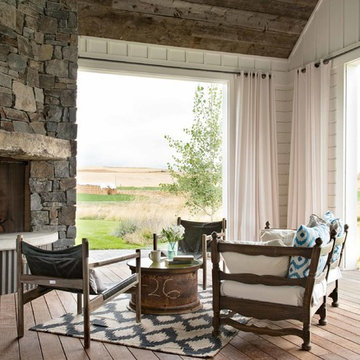
Yonder Farm Residence
Architect: Locati Architects
General Contractor: Northfork Builders
Windows: Kolbe Windows
Photography: Longview Studios, Inc.
Design ideas for a country verandah in Other with a fire feature, decking and a roof extension.
Design ideas for a country verandah in Other with a fire feature, decking and a roof extension.
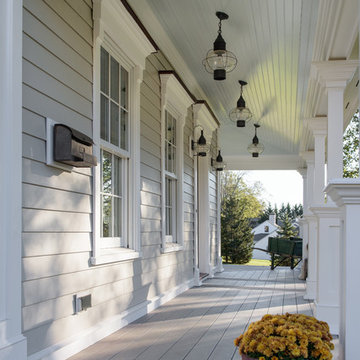
Custom wraparound porch with Wolf PVC composite decking, high gloss beaded ceiling, and hand crafted PVC architectural columns. Built for the harsh shoreline weather.
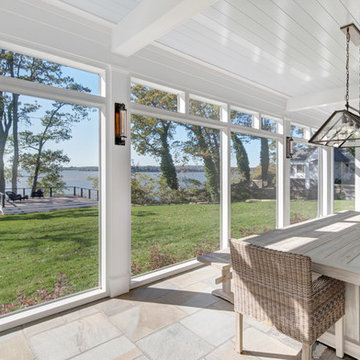
Large country backyard screened-in verandah in Baltimore with tile and a roof extension.
37
