Verandah Design Ideas with Brick Pavers
Refine by:
Budget
Sort by:Popular Today
121 - 140 of 2,207 photos
Item 1 of 2
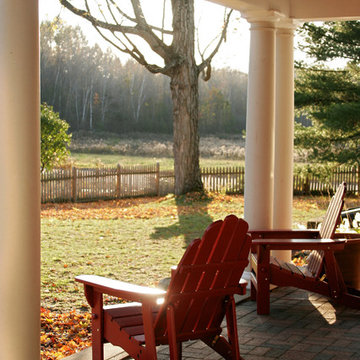
The side sitting porch faces open space and woods.
Scott Bergmann Photography
Design ideas for a traditional verandah in Boston with a roof extension and brick pavers.
Design ideas for a traditional verandah in Boston with a roof extension and brick pavers.
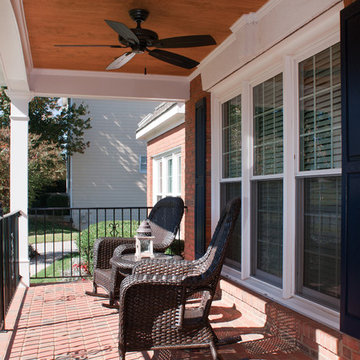
Large porch with gable roof entry and brick flooring. Designed and built by Georgia Front Porch. © 2012 Jan Stittleburg, jsphotofx.com for Georgia Front Porch.
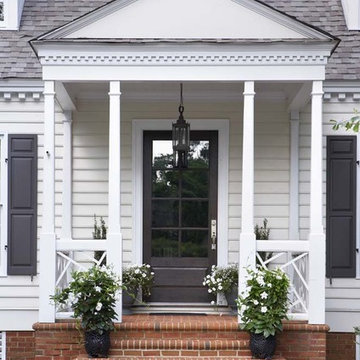
Home to a family of five, this lovely home features an incredible kitchen with a brick archway, custom cabinetry, Wolf and Sub-Zero professional appliances, and Waterworks tile. Heart of pine floors and antique lighting are throughout.
The master bedroom has a gorgeous bed with nickel trim and is marked by a collection of photos of the family. The master bath includes Rohl fixtures, honed travertine countertops, and subway tile.
Rachael Boling Photography
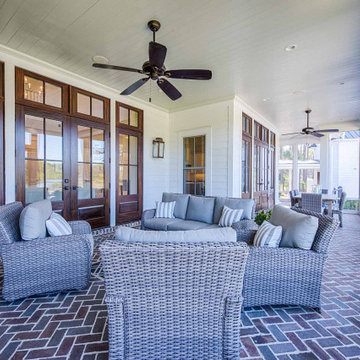
Mahogany doors, herringbone pattern brick floors, separate sitting and dining areas.
Inspiration for a backyard screened-in verandah in Other with brick pavers and a roof extension.
Inspiration for a backyard screened-in verandah in Other with brick pavers and a roof extension.
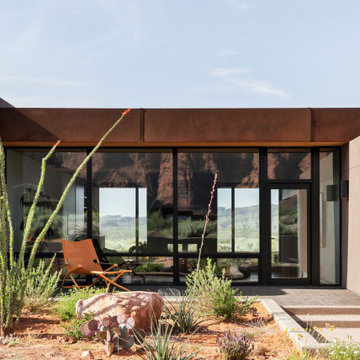
Design ideas for a front yard verandah in Salt Lake City with a container garden, brick pavers and a roof extension.
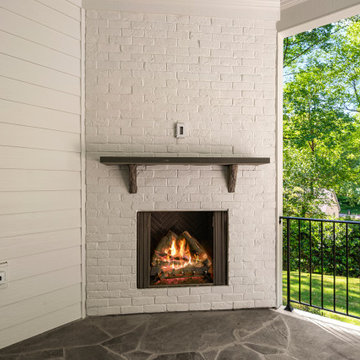
This is an example of a large traditional backyard verandah in Raleigh with with fireplace, brick pavers and a roof extension.
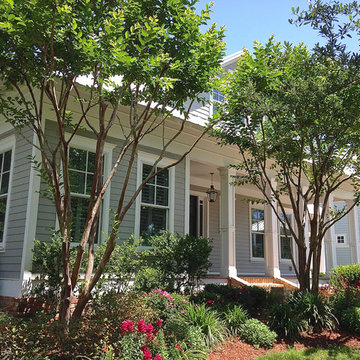
H. H. Furr
Large traditional front yard verandah in New Orleans with brick pavers and a roof extension.
Large traditional front yard verandah in New Orleans with brick pavers and a roof extension.
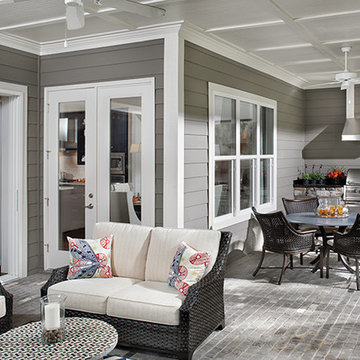
This outdoor kitchen and porch area extends the homes ability to have guests. The full sliding doors open up to the luxury porch. Arthur Rutenberg Homes
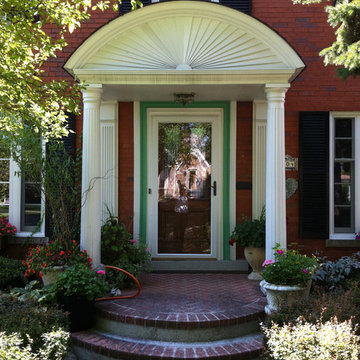
The design challenge was to create a covered portico to protect their guests and the front door from the elements as well as to create a visually pleasing and important feature on the front of the home. Classical elements were chosen with Doric columns and pilaster's with a radial segmented pediment. These photos were taken 15 years after the completion of the work! Photographer: Craig Cernek
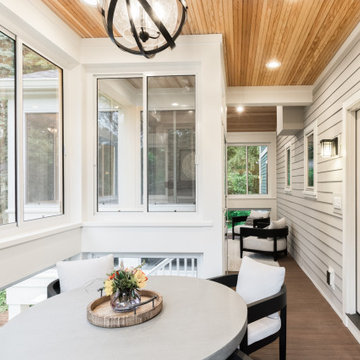
A separate seating area right off the inside dining room is the perfect spot for breakfast al-fresco...without the bugs, in this screened porch addition. Design and build is by Meadowlark Design+Build in Ann Arbor, MI. Photography by Sean Carter, Ann Arbor, MI.
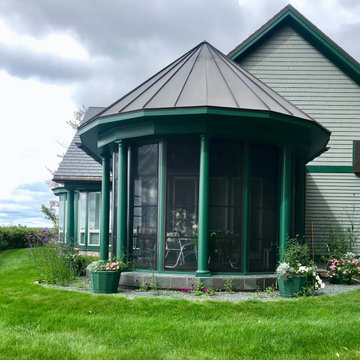
Mid-sized contemporary side yard screened-in verandah in Minneapolis with brick pavers and a roof extension.
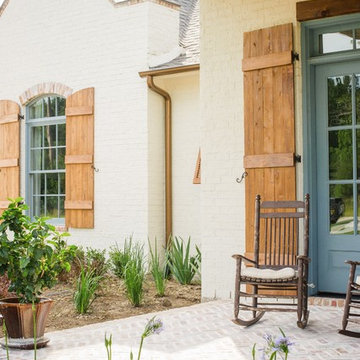
Large traditional front yard verandah in Houston with brick pavers and a roof extension.
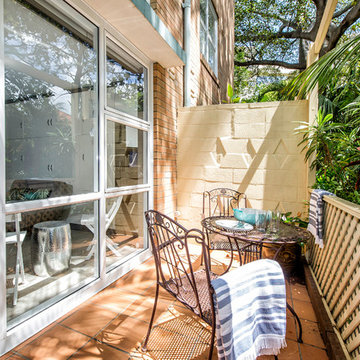
This is an example of a small contemporary side yard screened-in verandah in Sydney with brick pavers.
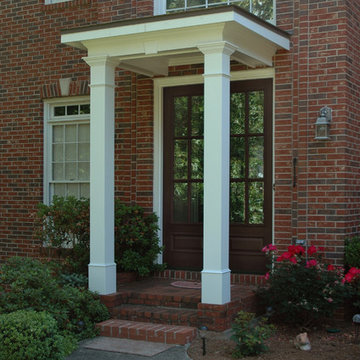
Traditional 2 column shed roof portico with curved railing.
Designed and built by Georgia Front Porch.
This is an example of a mid-sized traditional front yard verandah in Atlanta with brick pavers and a roof extension.
This is an example of a mid-sized traditional front yard verandah in Atlanta with brick pavers and a roof extension.
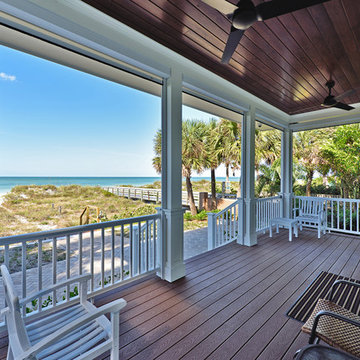
Alex Andreakos of Design Styles Architecture
Design ideas for a mid-sized beach style side yard screened-in verandah in Tampa with brick pavers and a roof extension.
Design ideas for a mid-sized beach style side yard screened-in verandah in Tampa with brick pavers and a roof extension.
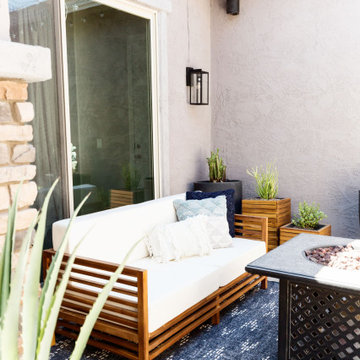
Front porch for the front of the house....firepit and sofas to give it warmth and inviting feel
Photo of a small transitional front yard verandah in Phoenix with a fire feature and brick pavers.
Photo of a small transitional front yard verandah in Phoenix with a fire feature and brick pavers.
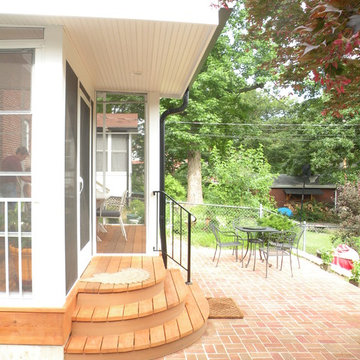
New screened-in porch and brick patio. The porch connects two levels of interior space with the backyard. The new interior and exterior stairway are cedar wood planks. The corners are rounded to open the steps to circulation and avoid a handrail. The new brick paver patio compliments the stair with an opposing curve while the roof overhang protects the doorway.
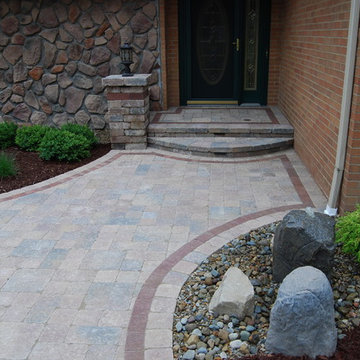
After
This is an example of a mid-sized contemporary front yard verandah in Other with brick pavers.
This is an example of a mid-sized contemporary front yard verandah in Other with brick pavers.
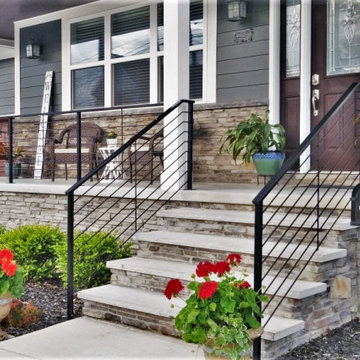
This is an example of a mid-sized contemporary front yard verandah in Detroit with with columns, brick pavers, a roof extension and metal railing.
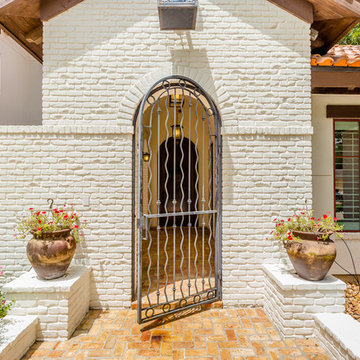
Gorgeously Built by Tommy Cashiola Construction Company in Fulshear, Houston, Texas. Designed by Purser Architectural, Inc.
Design ideas for a large mediterranean front yard verandah in Houston with a water feature and brick pavers.
Design ideas for a large mediterranean front yard verandah in Houston with a water feature and brick pavers.
Verandah Design Ideas with Brick Pavers
7