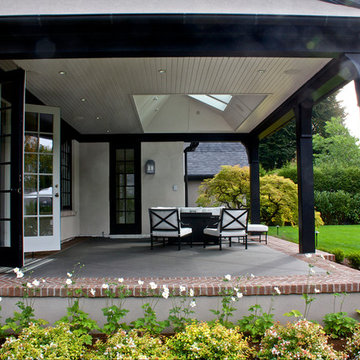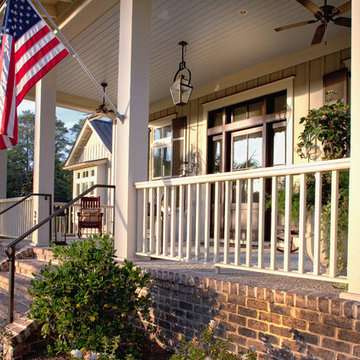Verandah Design Ideas with Brick Pavers
Refine by:
Budget
Sort by:Popular Today
61 - 80 of 2,207 photos
Item 1 of 2
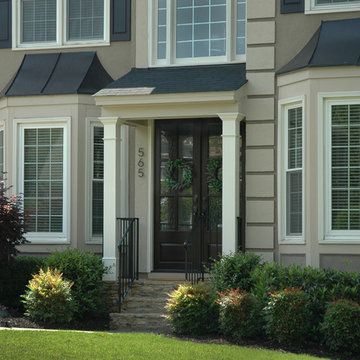
Traditional 2 column shed roof portico with curved railing.
Designed and built by Georgia Front Porch.
Mid-sized traditional front yard verandah in Atlanta with brick pavers and a roof extension.
Mid-sized traditional front yard verandah in Atlanta with brick pavers and a roof extension.
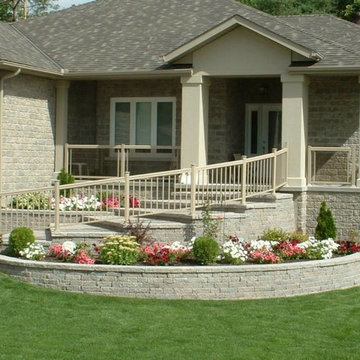
Inspiration for a large traditional front yard verandah in Toronto with brick pavers and a roof extension.
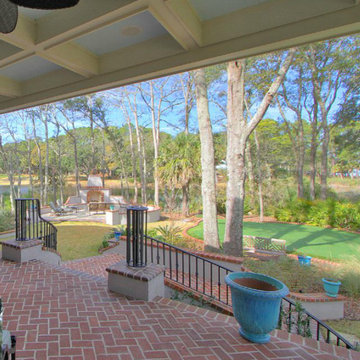
This is an example of a large traditional backyard verandah in Atlanta with brick pavers and a roof extension.
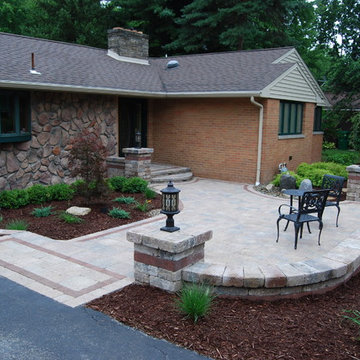
After
Design ideas for a mid-sized contemporary front yard verandah in Other with brick pavers.
Design ideas for a mid-sized contemporary front yard verandah in Other with brick pavers.
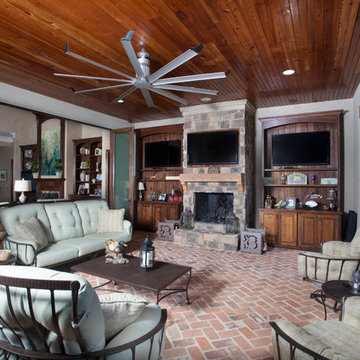
chadchenierphotography.com
Photo of a large country backyard verandah in New Orleans with a fire feature, brick pavers and a roof extension.
Photo of a large country backyard verandah in New Orleans with a fire feature, brick pavers and a roof extension.
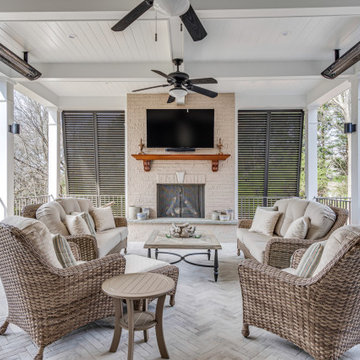
This is an example of a large beach style backyard verandah in Other with with fireplace, brick pavers, a roof extension and metal railing.
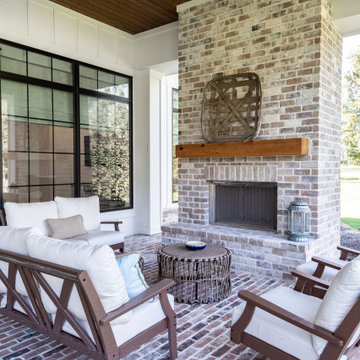
Design ideas for a large country backyard verandah in Houston with with fireplace, brick pavers and a roof extension.
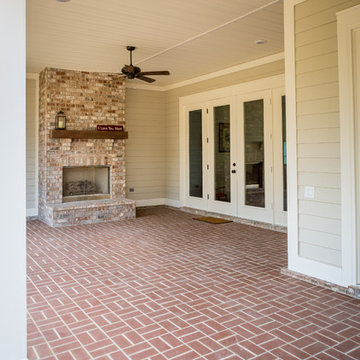
This is an example of a large traditional backyard verandah in Jacksonville with with fireplace, brick pavers and a roof extension.
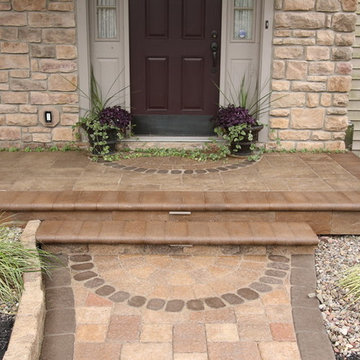
Techo-Bloc materials were utilized throughout, as well as locally manufactured copper lighting and LED wall lighting. This project began just before Thanksgiving, and continued until the end of the year. Construction of the patio resumed in March, and landscaping was completed in May after installation of pool fence and a custom designed cedar arbor. All the pillars and retaining walls received a custom tiered cap, adding more architectural detail to this masterpiece of an outdoor living space!
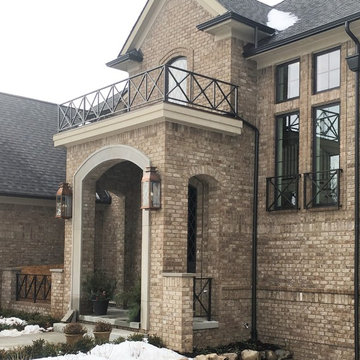
Inspiration for a small traditional front yard verandah in Detroit with brick pavers and a roof extension.
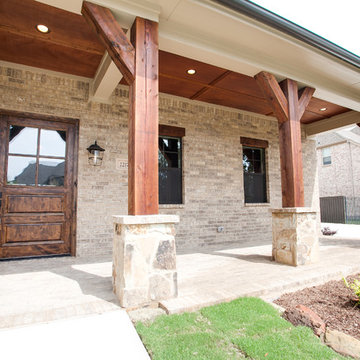
Ariana with ANM Photography
Design ideas for a large country front yard verandah in Dallas with brick pavers and a roof extension.
Design ideas for a large country front yard verandah in Dallas with brick pavers and a roof extension.
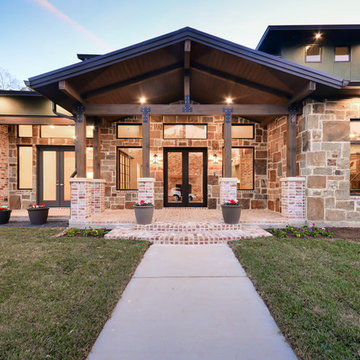
Close up view of the front entry where the stepped up porch formed a key role in the design.
Inspiration for a large transitional front yard verandah in Houston with brick pavers and a roof extension.
Inspiration for a large transitional front yard verandah in Houston with brick pavers and a roof extension.
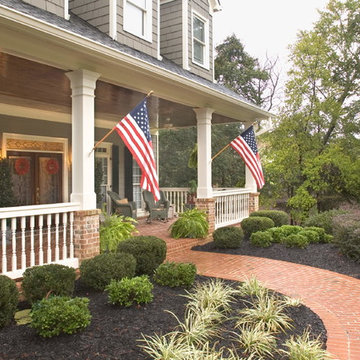
Atlanta Custom Builder, Quality Homes Built with Traditional Values
Location: 12850 Highway 9
Suite 600-314
Alpharetta, GA 30004
Large traditional front yard verandah in Atlanta with brick pavers and a roof extension.
Large traditional front yard verandah in Atlanta with brick pavers and a roof extension.
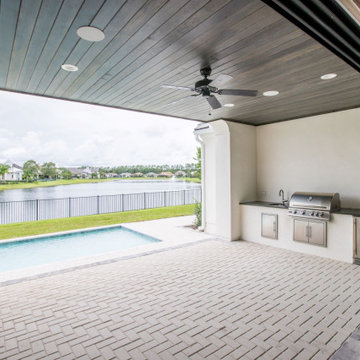
DreamDesign®49 is a modern lakefront Anglo-Caribbean style home in prestigious Pablo Creek Reserve. The 4,352 SF plan features five bedrooms and six baths, with the master suite and a guest suite on the first floor. Most rooms in the house feature lake views. The open-concept plan features a beamed great room with fireplace, kitchen with stacked cabinets, California island and Thermador appliances, and a working pantry with additional storage. A unique feature is the double staircase leading up to a reading nook overlooking the foyer. The large master suite features James Martin vanities, free standing tub, huge drive-through shower and separate dressing area. Upstairs, three bedrooms are off a large game room with wet bar and balcony with gorgeous views. An outdoor kitchen and pool make this home an entertainer's dream.
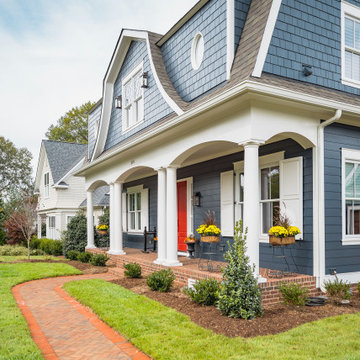
Inspiration for a traditional front yard verandah in Charlotte with brick pavers and a roof extension.
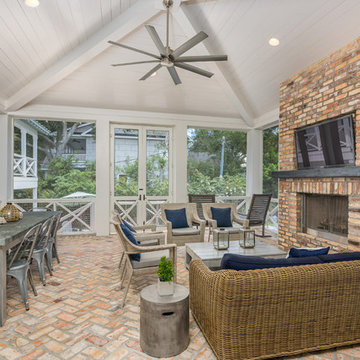
Inspiration for a beach style verandah in Jacksonville with a fire feature, brick pavers and a roof extension.
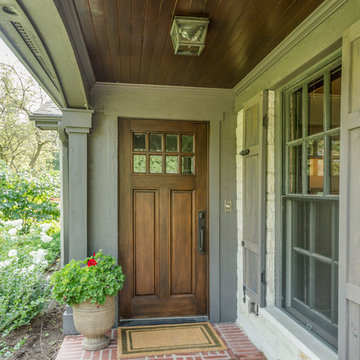
Front porch with brick paver walkway,
Large traditional front yard verandah in Chicago with brick pavers and a roof extension.
Large traditional front yard verandah in Chicago with brick pavers and a roof extension.
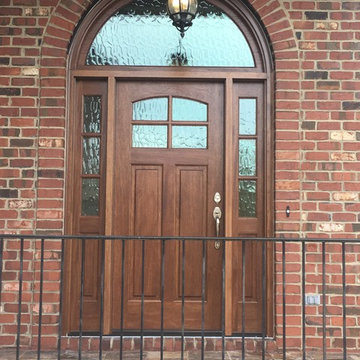
Design ideas for a mid-sized traditional front yard verandah in Raleigh with brick pavers and a roof extension.
Verandah Design Ideas with Brick Pavers
4
