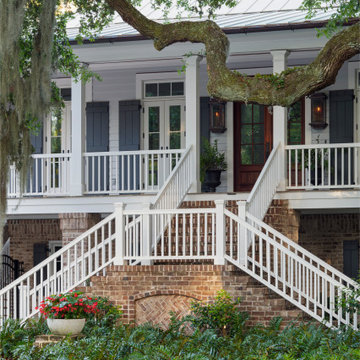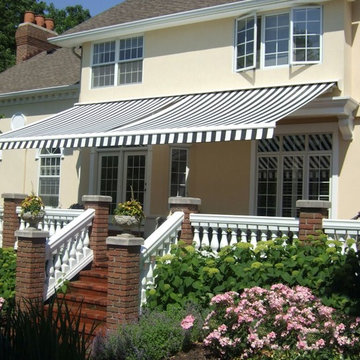Verandah Design Ideas with Brick Pavers
Refine by:
Budget
Sort by:Popular Today
141 - 160 of 2,207 photos
Item 1 of 2
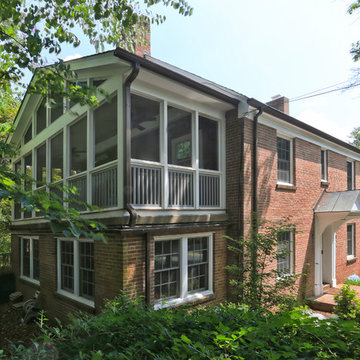
FineCraft Contractors, Inc.
Axis Architects
Photo of a mid-sized traditional side yard screened-in verandah in DC Metro with brick pavers and a roof extension.
Photo of a mid-sized traditional side yard screened-in verandah in DC Metro with brick pavers and a roof extension.
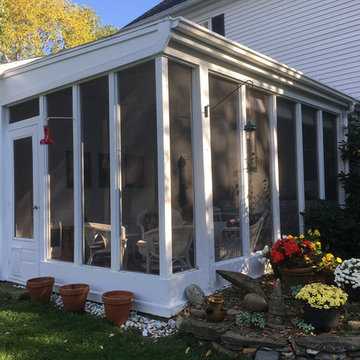
A 3-season porch kit can provide similar livability (except on very cold days) but remain low cost and simple enough for do-it-yourself homeowners. It can add resale value to your home, without increasing your property taxes.
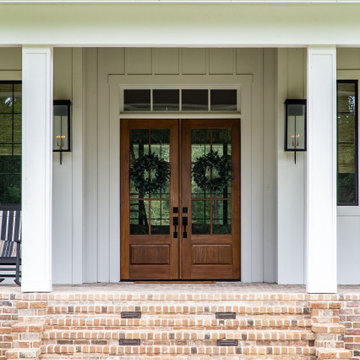
This is an example of a large country front yard verandah in Houston with with columns, brick pavers and a roof extension.
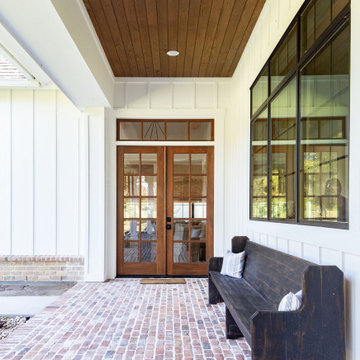
This is an example of a large country backyard verandah in Houston with with fireplace, brick pavers and a roof extension.
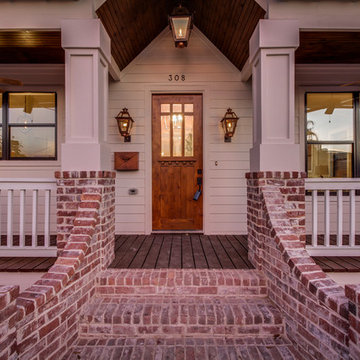
Fabulous home in The Height of Houston, TX. Reclaimed brick staircase. Vaulted porch ceiling with 3 gas lanterns.
Mid-sized country front yard verandah in Houston with brick pavers and a roof extension.
Mid-sized country front yard verandah in Houston with brick pavers and a roof extension.
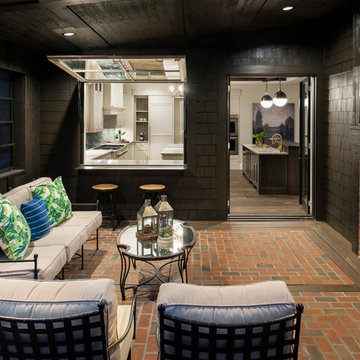
spacecrafting
Photo of a mid-sized transitional backyard verandah in Minneapolis with brick pavers and a roof extension.
Photo of a mid-sized transitional backyard verandah in Minneapolis with brick pavers and a roof extension.
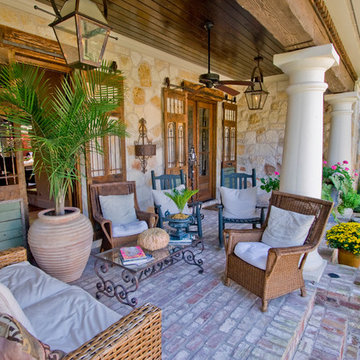
3wiredesigns is a professional photography and real estate marketing firm located in Central Arkansas. We specialize is showcasing premier properties and luxury estates for sale in the Little Rock area.
Photography Credit: CHRIS WHITE.
Interior & Exterior Design done by Creative Heights Partners in Little Rock. www.creativeheightspartners.com
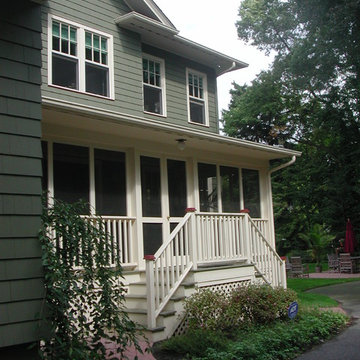
FRIENDS AND FAMILY enter through the screened porch off of the driveway.
A DOUBLE STAIRCASE leads to either the front or the back yards.
This is an example of a mid-sized arts and crafts side yard screened-in verandah in New York with brick pavers and a roof extension.
This is an example of a mid-sized arts and crafts side yard screened-in verandah in New York with brick pavers and a roof extension.
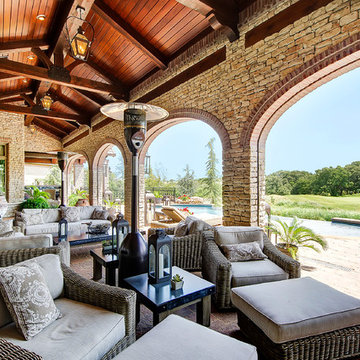
This is an example of a mediterranean backyard verandah in Dallas with brick pavers and a roof extension.
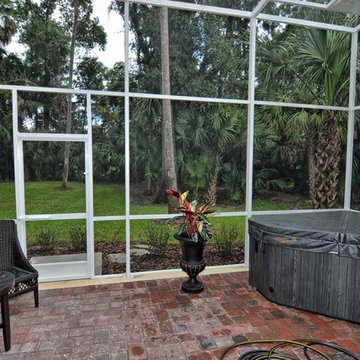
This is an example of a mid-sized traditional backyard screened-in verandah in Orlando with brick pavers and an awning.
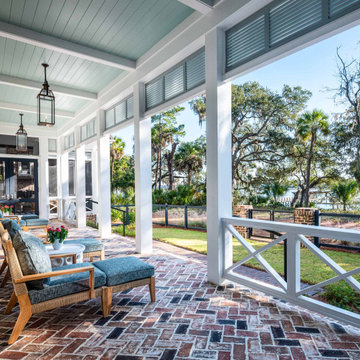
Bevelo copper gas lanterns, herringbone brick floor, and "Haint blue" tongue and groove ceiling.
Inspiration for a country backyard verandah in Other with brick pavers and a roof extension.
Inspiration for a country backyard verandah in Other with brick pavers and a roof extension.
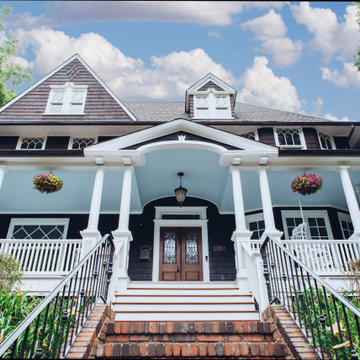
This beautiful home in Westfield, NJ needed a little front porch TLC. Anthony James Master builders came in and secured the structure by replacing the old columns with brand new custom columns. The team created custom screens for the side porch area creating two separate spaces that can be enjoyed throughout the warmer and cooler New Jersey months.
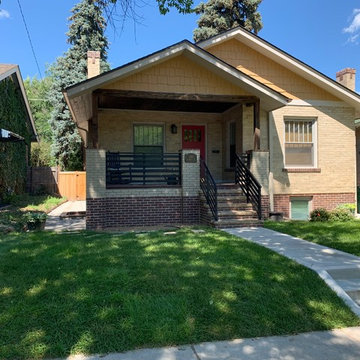
New and healthy grass landscaping. Porch wall removed for a more open area with new simple, modern railing. Basement blow out beneath with new added egress window. Red accent door.
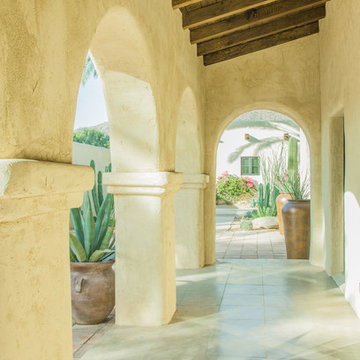
A view from within the front loggia, with the original wood deck and beams now exposed, looking across the south courtyard to the renovated four-car garage. The scored concrete floor is original, having been carefully cleaned and sealed after decades buried behind flagstone.
Architect: Gene Kniaz, Spiral Architects
General Contractor: Linthicum Custom Builders
Photo: Maureen Ryan Photography
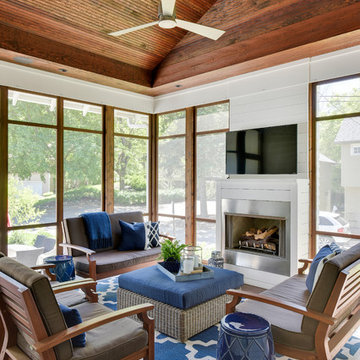
Mid-sized beach style side yard verandah in Phoenix with a fire feature, brick pavers and a roof extension.
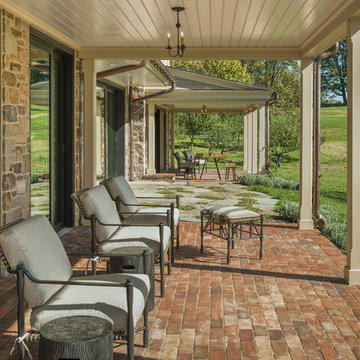
Design ideas for a country side yard verandah in Philadelphia with brick pavers and a roof extension.
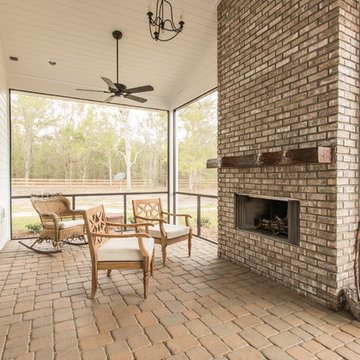
Screened in back porch with brick fireplace. The Kinsley model built by Bennett Construction.
Design ideas for a mid-sized country backyard screened-in verandah in Orlando with brick pavers and a roof extension.
Design ideas for a mid-sized country backyard screened-in verandah in Orlando with brick pavers and a roof extension.
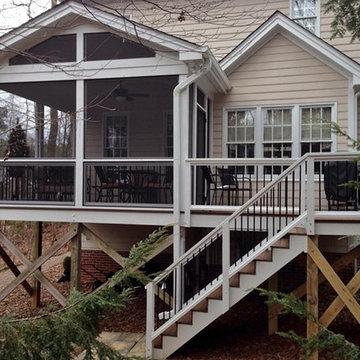
Custom Built screened in porch with grill deck
Design ideas for a large traditional backyard screened-in verandah in Raleigh with brick pavers and a roof extension.
Design ideas for a large traditional backyard screened-in verandah in Raleigh with brick pavers and a roof extension.
Verandah Design Ideas with Brick Pavers
8
