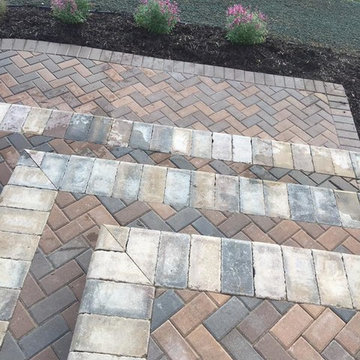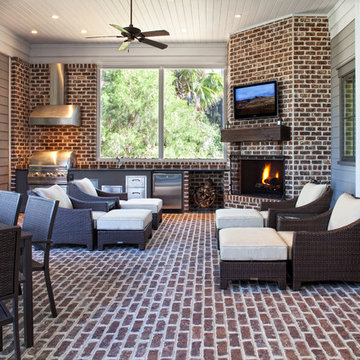Verandah Design Ideas with Brick Pavers
Refine by:
Budget
Sort by:Popular Today
101 - 120 of 2,207 photos
Item 1 of 2
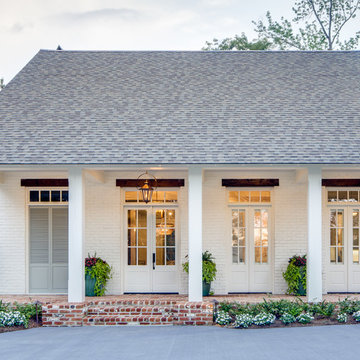
www.farmerpaynearchitects.com
Inspiration for a traditional verandah in New Orleans with a container garden, brick pavers and a roof extension.
Inspiration for a traditional verandah in New Orleans with a container garden, brick pavers and a roof extension.
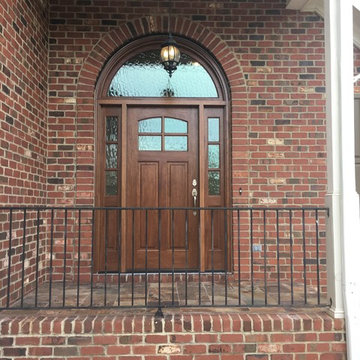
Inspiration for a mid-sized traditional front yard verandah in Raleigh with brick pavers and a roof extension.
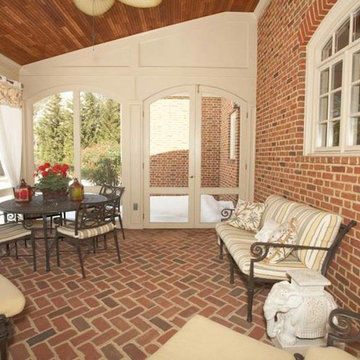
Inspiration for a mid-sized traditional backyard screened-in verandah in DC Metro with brick pavers and a roof extension.
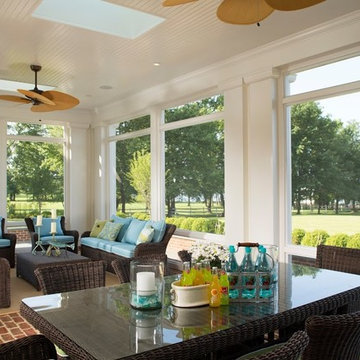
Inspiration for a large traditional screened-in verandah in Baltimore with brick pavers and a roof extension.
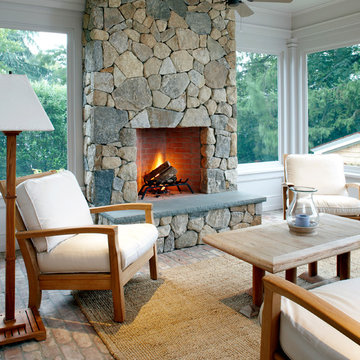
Design ideas for a large beach style backyard verandah in Boston with brick pavers and a roof extension.
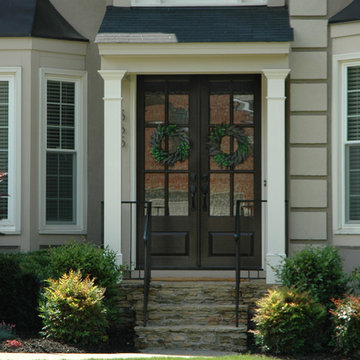
Traditional 2 column shed roof portico with curved railing.
Designed and built by Georgia Front Porch.
Inspiration for a mid-sized traditional front yard verandah in Atlanta with brick pavers and a roof extension.
Inspiration for a mid-sized traditional front yard verandah in Atlanta with brick pavers and a roof extension.
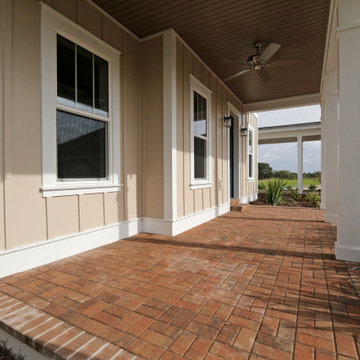
This is an example of a mid-sized traditional front yard verandah in Orlando with brick pavers and a roof extension.
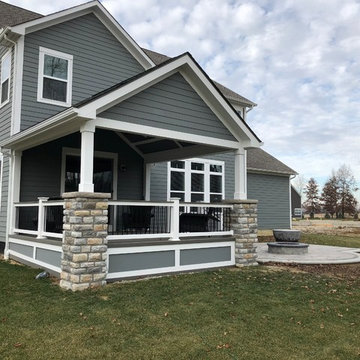
This gorgeous open porch design is brought to life with low-maintenance TimberTech Terrain decking in Silver Maple, which beautifully complements the home’s exterior finish! The steps are matching TimberTech product with riser lights. The railing is also a low-maintenance vinyl and powder coated aluminum combined with a TimberTech top rail, which will have this family enjoying their space – not performing yearly maintenance! The substantial stacked stone columns are the shining stars of this covered porch design in beautiful muted grey and brown tones. We provided matching roofing and siding on the exterior of the gable, so the new porch appears an original extension of the home – not an afterthought.
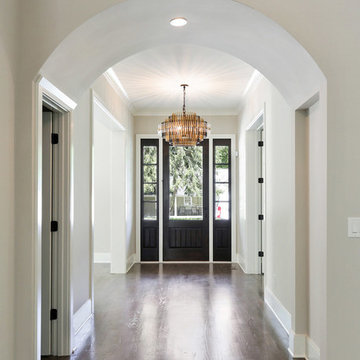
Large traditional side yard screened-in verandah with brick pavers and a roof extension.
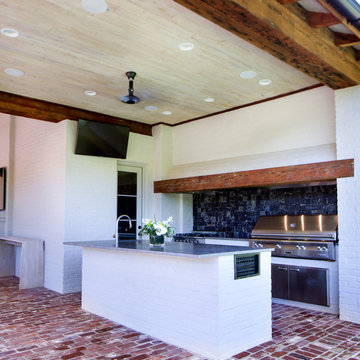
Oivanki Photography
Inspiration for a large transitional backyard verandah with an outdoor kitchen, brick pavers and a roof extension.
Inspiration for a large transitional backyard verandah with an outdoor kitchen, brick pavers and a roof extension.
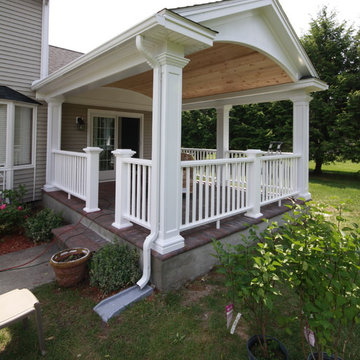
Photo of a mid-sized traditional backyard verandah in Boston with brick pavers and a roof extension.
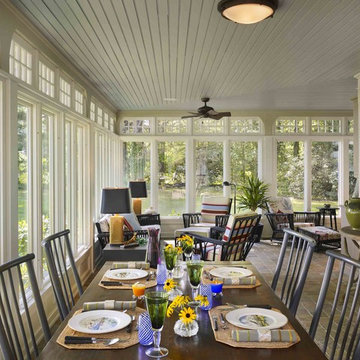
Inspiration for a large traditional backyard verandah in Philadelphia with brick pavers.
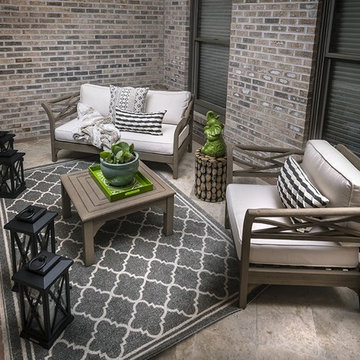
A great little space designed to bring the indoors out!
Design ideas for a small traditional front yard verandah in Philadelphia with brick pavers and a roof extension.
Design ideas for a small traditional front yard verandah in Philadelphia with brick pavers and a roof extension.
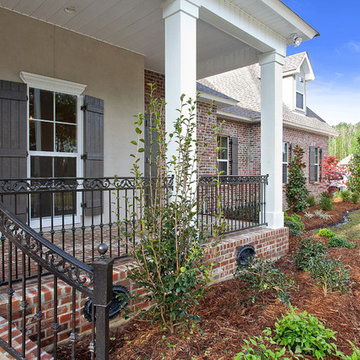
Inspiration for a traditional front yard verandah in New Orleans with brick pavers and a roof extension.
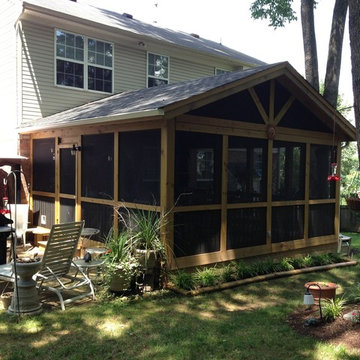
Mid-sized contemporary backyard screened-in verandah in Nashville with brick pavers and a roof extension.
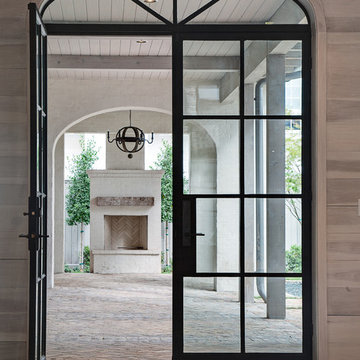
Zac Seewald - Photographer of Architecture and Design
Inspiration for a large contemporary backyard verandah in Houston with a fire feature, brick pavers and a roof extension.
Inspiration for a large contemporary backyard verandah in Houston with a fire feature, brick pavers and a roof extension.
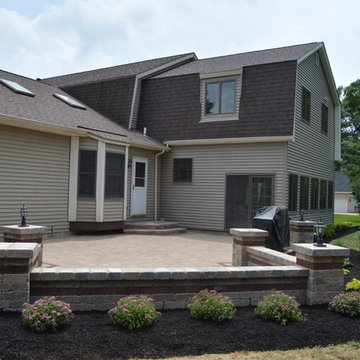
Inspiration for a mid-sized front yard verandah in Other with brick pavers.
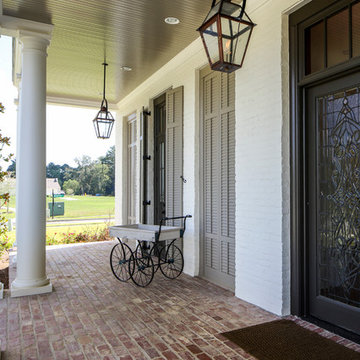
Oivanki Photography
Design ideas for an expansive traditional front yard verandah in New Orleans with brick pavers and a roof extension.
Design ideas for an expansive traditional front yard verandah in New Orleans with brick pavers and a roof extension.
Verandah Design Ideas with Brick Pavers
6
