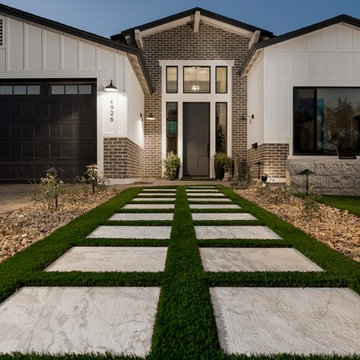Verandah Design Ideas with Concrete Pavers
Refine by:
Budget
Sort by:Popular Today
261 - 280 of 1,919 photos
Item 1 of 2
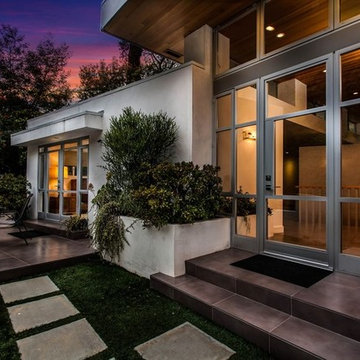
Joana Morrison
This is an example of a mid-sized transitional front yard verandah in Los Angeles with a vegetable garden, concrete pavers and an awning.
This is an example of a mid-sized transitional front yard verandah in Los Angeles with a vegetable garden, concrete pavers and an awning.
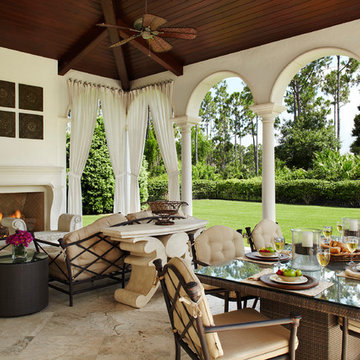
This is an example of a mid-sized mediterranean backyard verandah in Miami with a fire feature and concrete pavers.
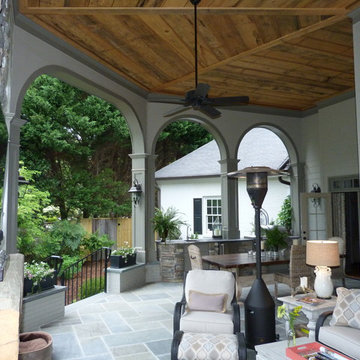
Mid-sized traditional backyard verandah in Raleigh with an outdoor kitchen, concrete pavers and a roof extension.
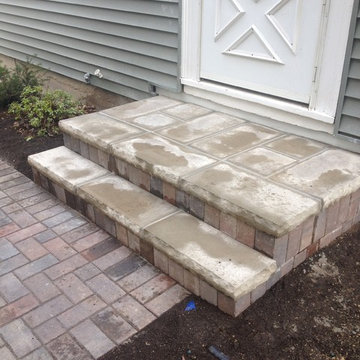
This is an example of a small traditional front yard verandah in Other with concrete pavers.
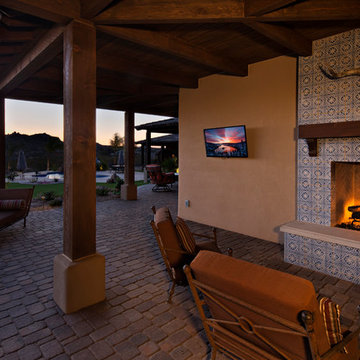
The outdoor fireplace is finished in a striking, blue patterned tile with custom herringbone firebrick and a precast concrete hearth cap.
Thompson Photographic
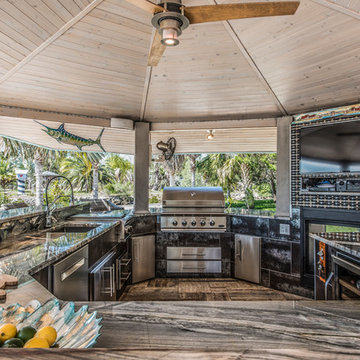
On this project, we were hired to completely renovate an outdated and not functional outdoor space for our clients. To do this, we transformed a tiki hut style outdoor bar area into a full, contemporary outdoor kitchen and living area. A few interesting components of this were being able to utilize the existing structure while bringing in great features. Now our clients have an outdoor kitchen and living area which fits their lifestyle perfectly and which they are proud to show off when hosting.
Project Focus Photography
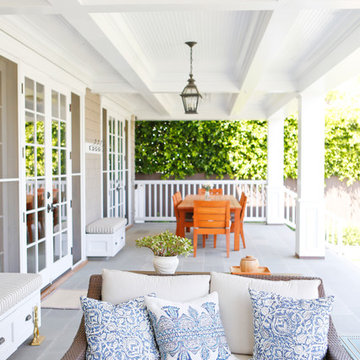
Design ideas for a mid-sized transitional backyard verandah in Los Angeles with concrete pavers and a roof extension.
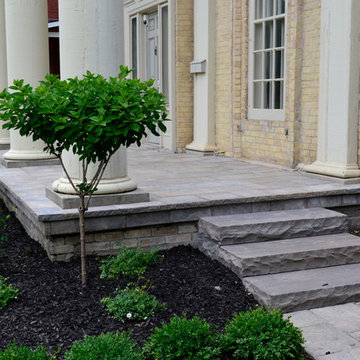
Photo of a country front yard verandah in Toronto with concrete pavers and a roof extension.
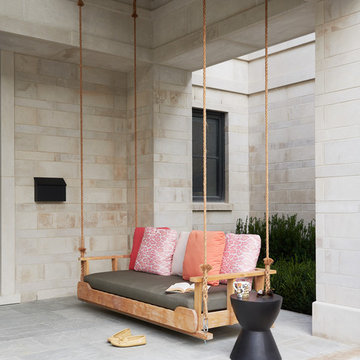
Design ideas for a modern front yard verandah in Toronto with concrete pavers and a roof extension.
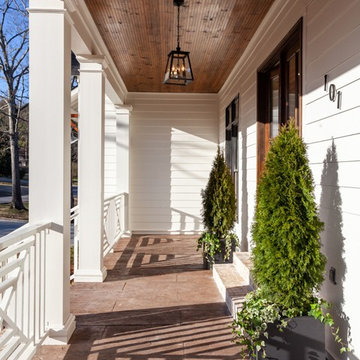
photography by Cynthia Walker Photography
This is an example of a mid-sized country front yard verandah in Other with concrete pavers and a roof extension.
This is an example of a mid-sized country front yard verandah in Other with concrete pavers and a roof extension.
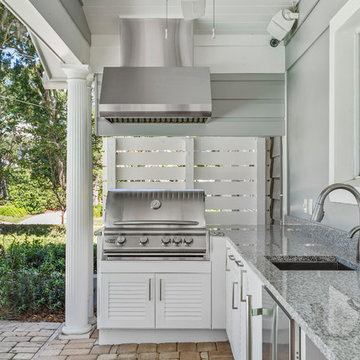
Enjoy Florida's year-round great weather with an outdoor kitchen on the back porch.
Design ideas for a mid-sized beach style backyard verandah in Orlando with an outdoor kitchen, concrete pavers and a roof extension.
Design ideas for a mid-sized beach style backyard verandah in Orlando with an outdoor kitchen, concrete pavers and a roof extension.
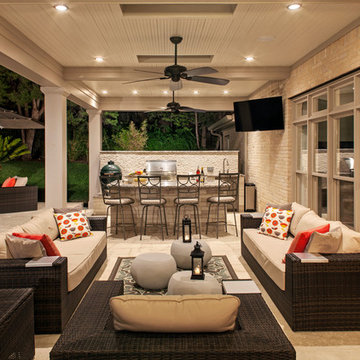
Stone Creek concrete pavers in Champagne in Versaille pattern • Marmoles split-face tile in Arena at grill backsplash • Photography by Tommy Kile
Design ideas for a large transitional backyard verandah in Austin with an outdoor kitchen, concrete pavers and a roof extension.
Design ideas for a large transitional backyard verandah in Austin with an outdoor kitchen, concrete pavers and a roof extension.
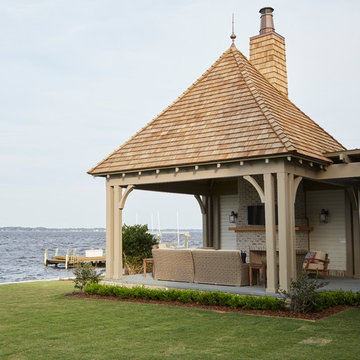
Large traditional backyard verandah in Jacksonville with a fire feature and concrete pavers.
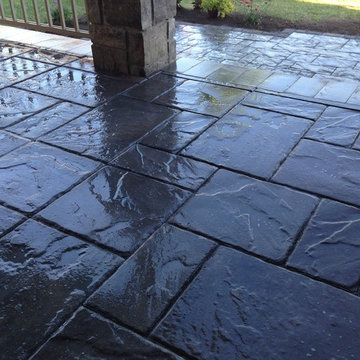
Inspiration for a mid-sized front yard verandah in Toronto with concrete pavers and a roof extension.
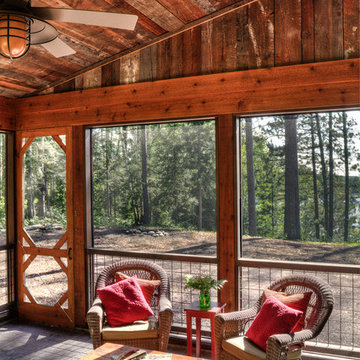
Photo of a mid-sized country side yard screened-in verandah in Minneapolis with a roof extension and concrete pavers.
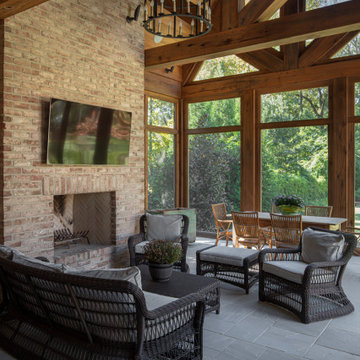
This home was built in an infill lot in an older, established, East Memphis neighborhood. We wanted to make sure that the architecture fits nicely into the mature neighborhood context. The clients enjoy the architectural heritage of the English Cotswold and we have created an updated/modern version of this style with all of the associated warmth and charm. As with all of our designs, having a lot of natural light in all the spaces is very important. The main gathering space has a beamed ceiling with windows on multiple sides that allows natural light to filter throughout the space and also contains an English fireplace inglenook. The interior woods and exterior materials including the brick and slate roof were selected to enhance that English cottage architecture.
Builder: Eddie Kircher Construction
Interior Designer: Rhea Crenshaw Interiors
Photographer: Ross Group Creative
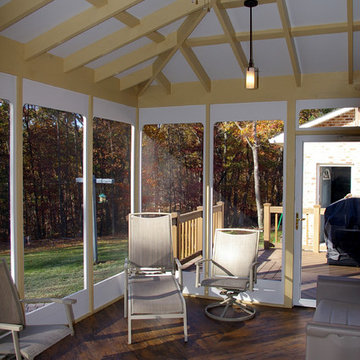
Neil Sonne
Photo of a mid-sized transitional backyard screened-in verandah in Other with concrete pavers and a roof extension.
Photo of a mid-sized transitional backyard screened-in verandah in Other with concrete pavers and a roof extension.
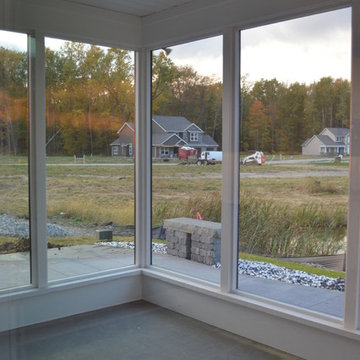
Photo of a mid-sized modern backyard screened-in verandah in Other with concrete pavers and a roof extension.
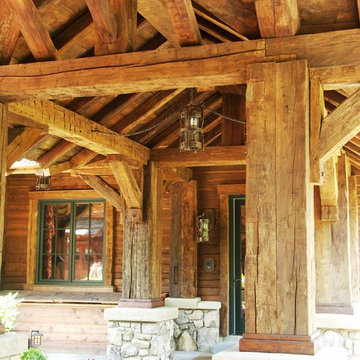
Mid-sized country front yard verandah in New York with concrete pavers and a roof extension.
Verandah Design Ideas with Concrete Pavers
14
